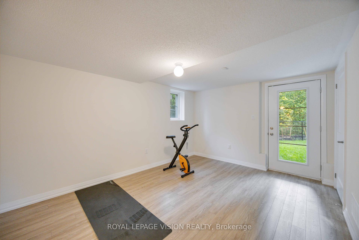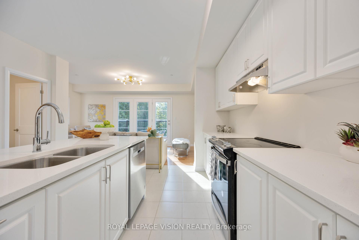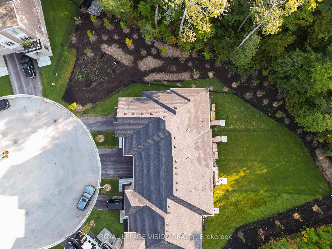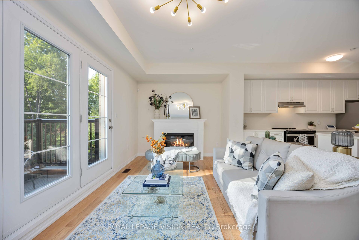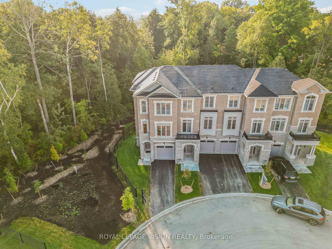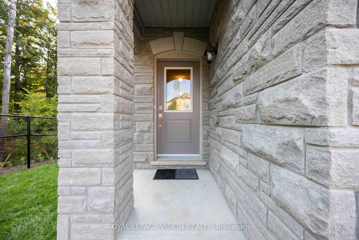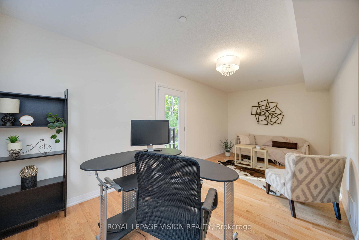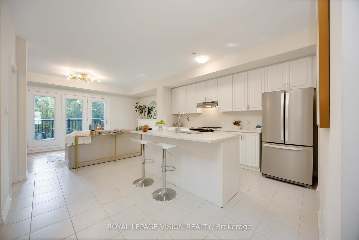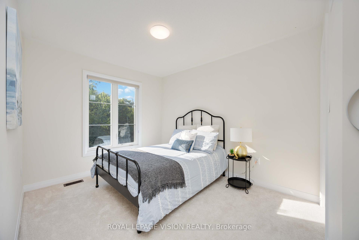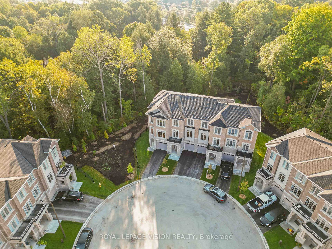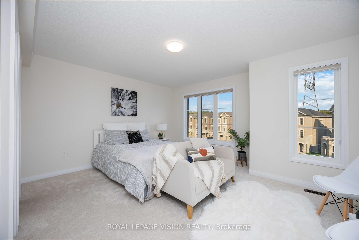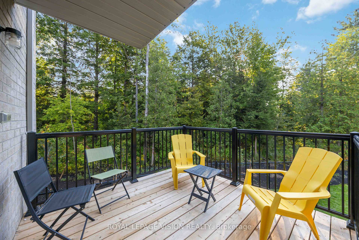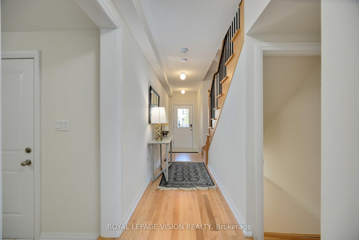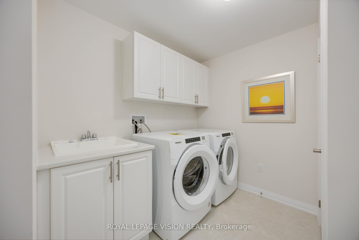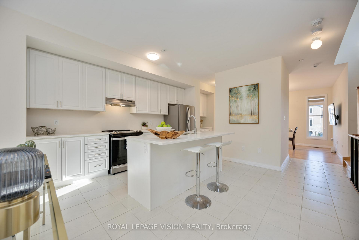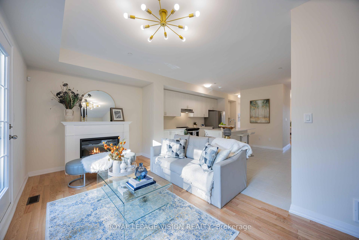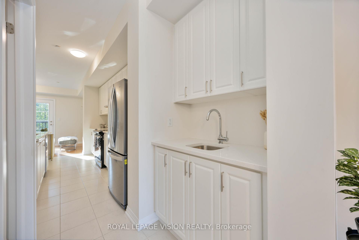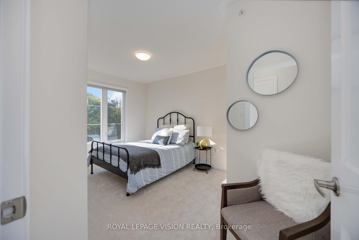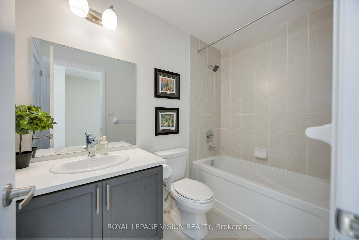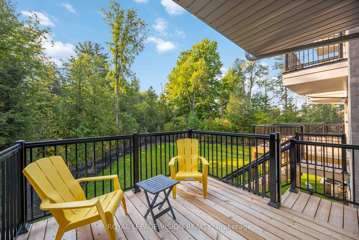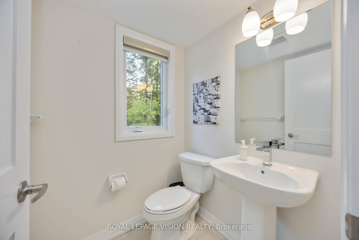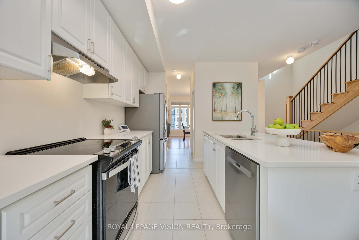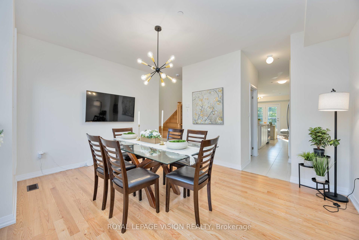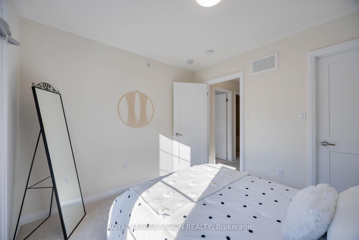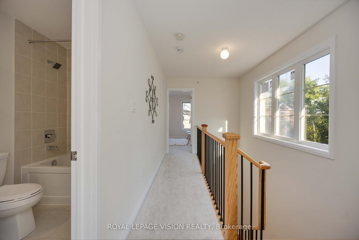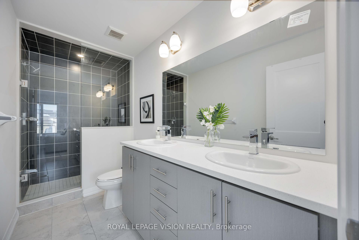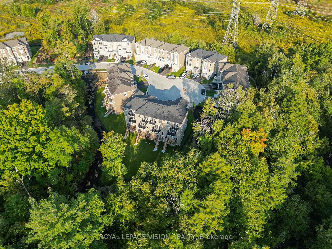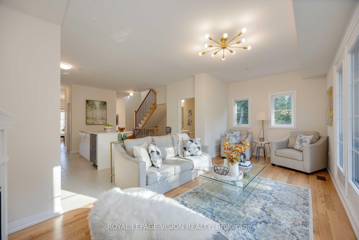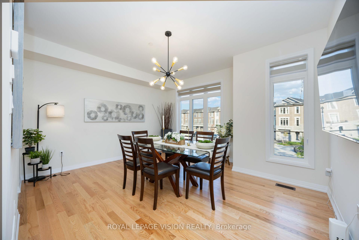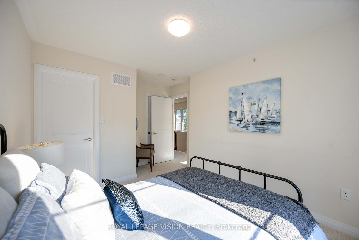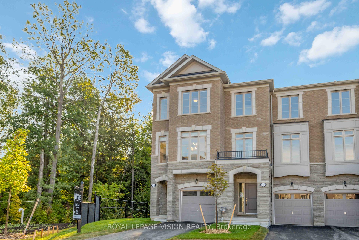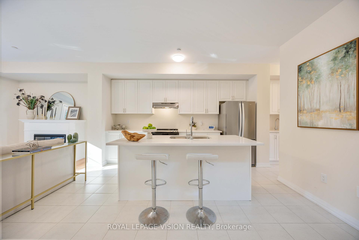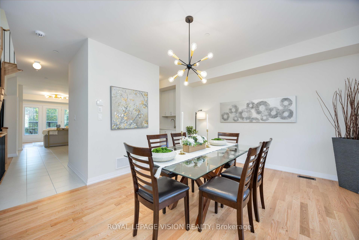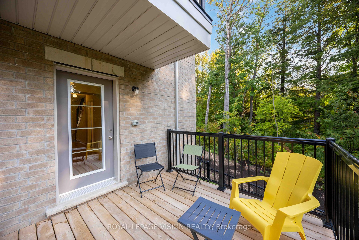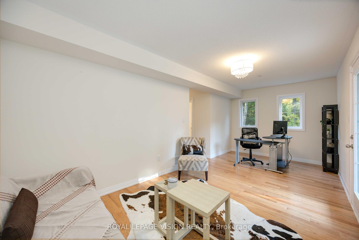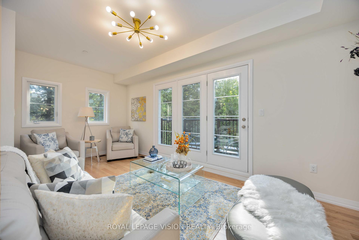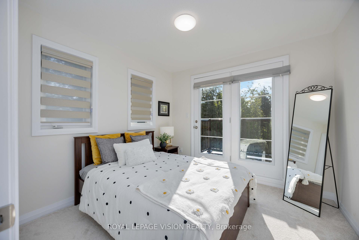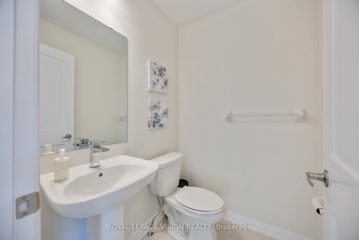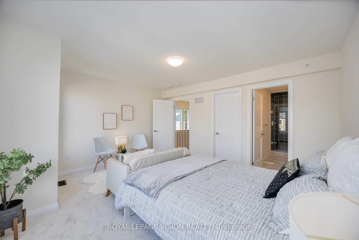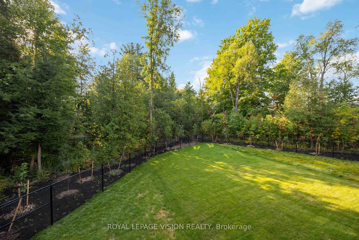$999,990
Available - For Sale
Listing ID: E11912135
10 Coote Crt. , Ajax, L1T 0P5, Ontario
| Corner unit just like semi. Backing on the ravine forest. Feels like a resort in the middle of city. Walk-out basement. High Ceilings on the all floors. Bright spacious open concept. Separate Dining room with servery and pantry. All bedrooms have walk-in closets. There can be 2 master bedrooms. 2nd bath is semi-ensuite. Hardwood staircase with Pickets. Harwood floors throughout the house except bedroom level. Close to Pickering Islamic Centre. Close to Temple, Church, schools, big box stores and all the amenities. The house falls in catchment area of Alexander Graham Bell Elementry school. Short walk to Golf Course, Parks, walking Trails. |
| Extras: One of the largest Free Hold Town House in complex. 2513 sqft as per builder. Property is covered under tarrion Warranty |
| Price | $999,990 |
| Taxes: | $3092.00 |
| Address: | 10 Coote Crt. , Ajax, L1T 0P5, Ontario |
| Lot Size: | 47.77 x 116.00 (Feet) |
| Directions/Cross Streets: | Brock Road/ Rossland Road W |
| Rooms: | 10 |
| Bedrooms: | 3 |
| Bedrooms +: | |
| Kitchens: | 1 |
| Family Room: | Y |
| Basement: | Fin W/O, W/O |
| Approximatly Age: | New |
| Property Type: | Att/Row/Twnhouse |
| Style: | 3-Storey |
| Exterior: | Brick, Stone |
| Garage Type: | Built-In |
| (Parking/)Drive: | Private |
| Drive Parking Spaces: | 2 |
| Pool: | None |
| Approximatly Age: | New |
| Approximatly Square Footage: | 2500-3000 |
| Property Features: | Grnbelt/Cons, Ravine, Wooded/Treed |
| Fireplace/Stove: | Y |
| Heat Source: | Gas |
| Heat Type: | Forced Air |
| Central Air Conditioning: | Central Air |
| Central Vac: | N |
| Laundry Level: | Main |
| Sewers: | Sewers |
| Water: | Municipal |
| Utilities-Cable: | Y |
| Utilities-Hydro: | Y |
| Utilities-Gas: | Y |
| Utilities-Telephone: | Y |
$
%
Years
This calculator is for demonstration purposes only. Always consult a professional
financial advisor before making personal financial decisions.
| Although the information displayed is believed to be accurate, no warranties or representations are made of any kind. |
| ROYAL LEPAGE VISION REALTY |
|
|
Ali Shahpazir
Sales Representative
Dir:
416-473-8225
Bus:
416-473-8225
| Virtual Tour | Book Showing | Email a Friend |
Jump To:
At a Glance:
| Type: | Freehold - Att/Row/Twnhouse |
| Area: | Durham |
| Municipality: | Ajax |
| Neighbourhood: | Central West |
| Style: | 3-Storey |
| Lot Size: | 47.77 x 116.00(Feet) |
| Approximate Age: | New |
| Tax: | $3,092 |
| Beds: | 3 |
| Baths: | 4 |
| Fireplace: | Y |
| Pool: | None |
Locatin Map:
Payment Calculator:

