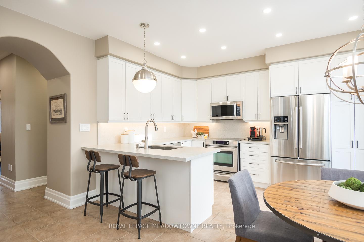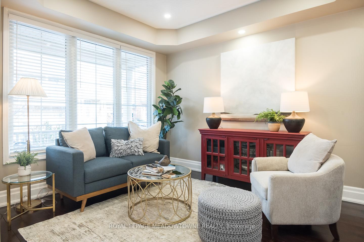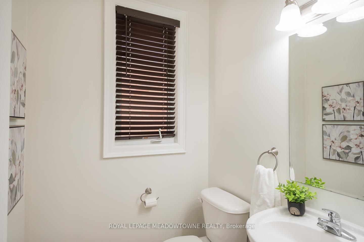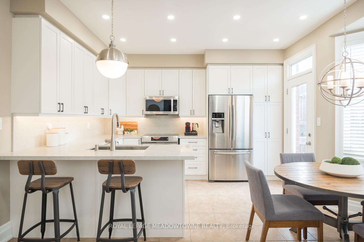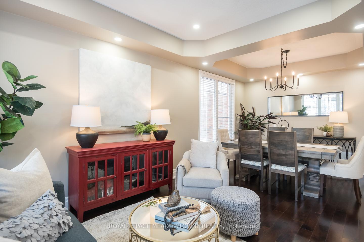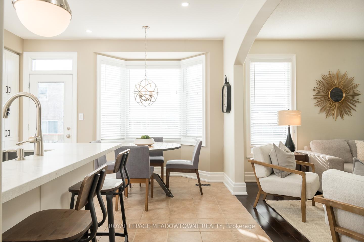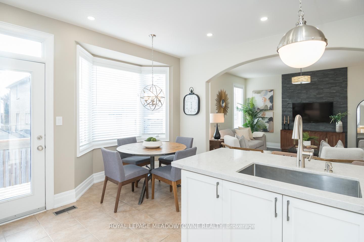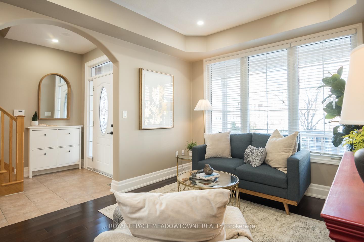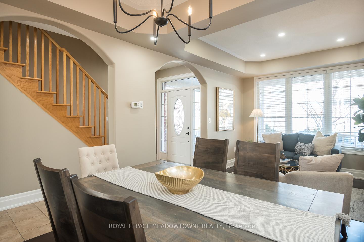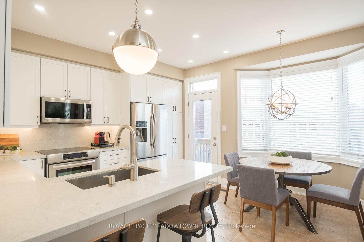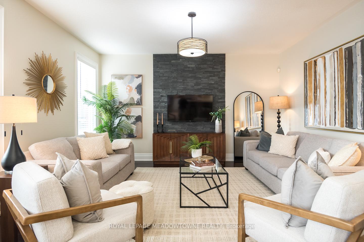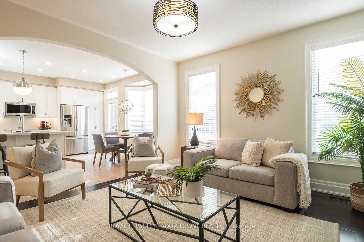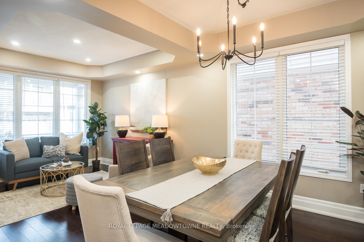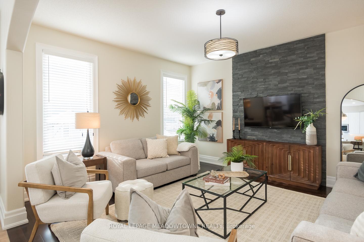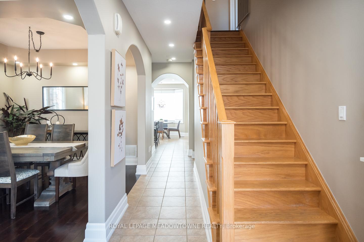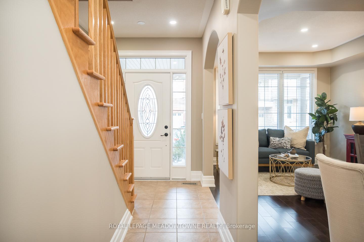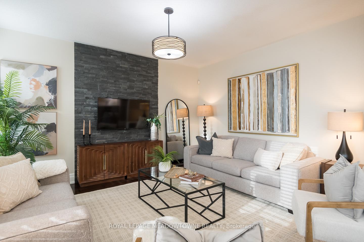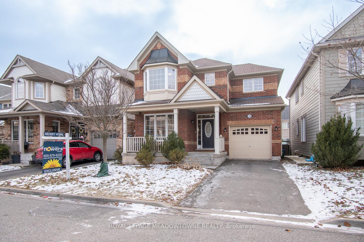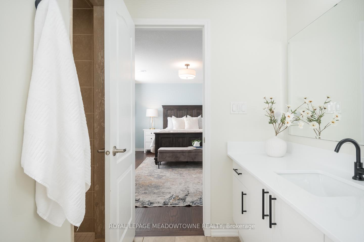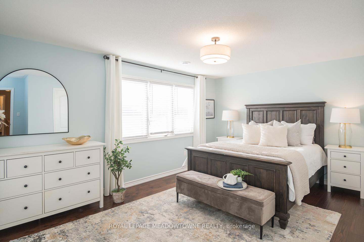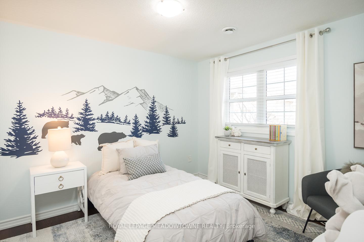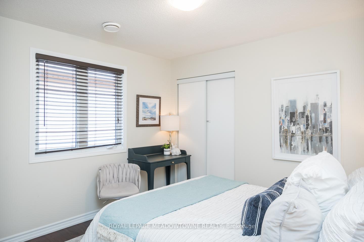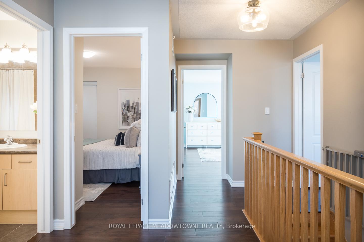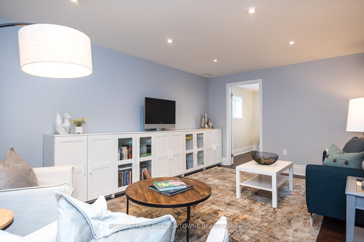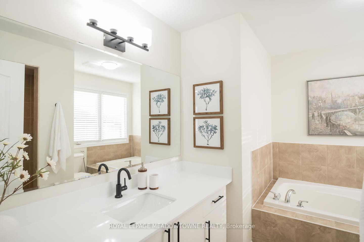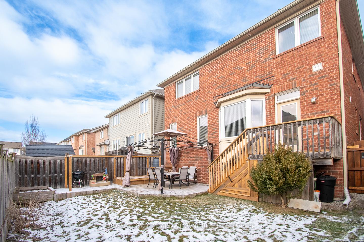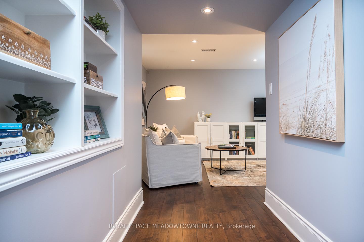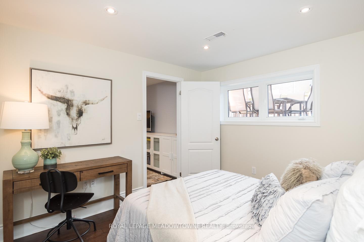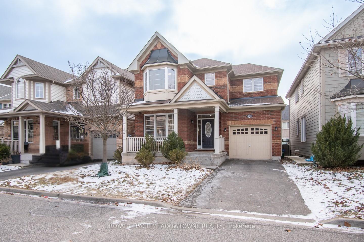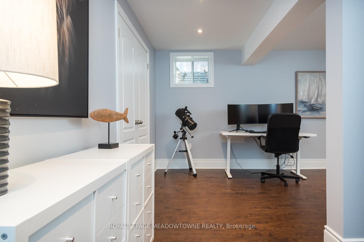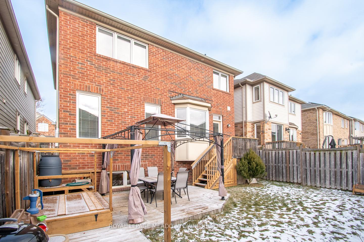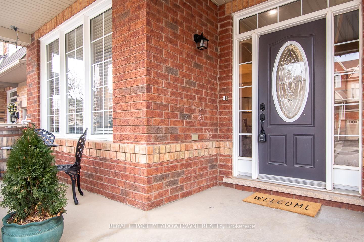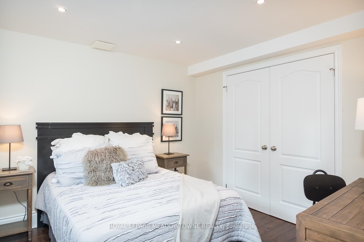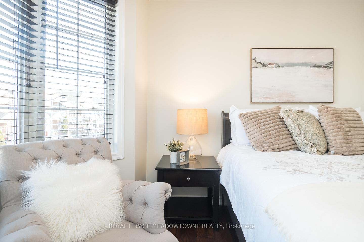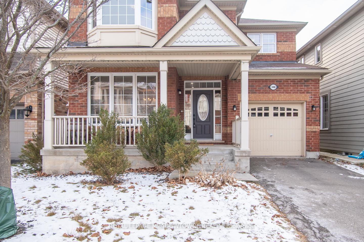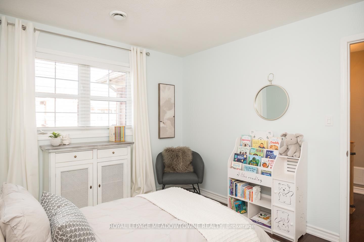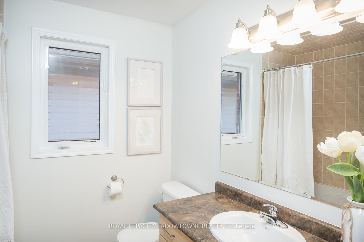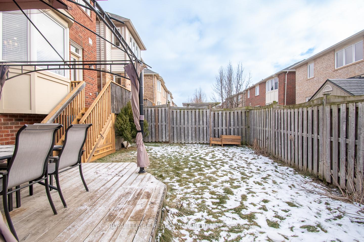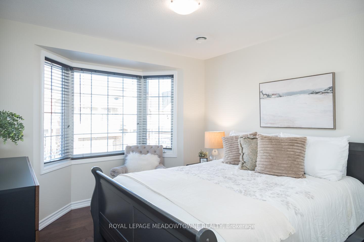$1,189,900
Available - For Sale
Listing ID: W11911004
348 Tonelli Lane , Milton, L9T 0N4, Ontario
| This well finished home is perfectly situated close to parks, schools & shopping. Inside youll find upgraded details like trim work, rounded corners, hardwood flooring & upgraded lighting. The open concept living and dining area features, coffered ceilings with pot lights making it perfect for family gatherings. The bright eat-in kitchen is a chefs delight, boasting extended white cabinetry, Caesarstone countertops and backsplash, stainless steel appliances, under-cabinet lighting, and direct access to the backyard. The open concept family room is spacious and features a stunning slate accent wall. The second floor includes wide plank hardwood floors, laundry with 2024 washer/dryer, while the 4 generously sized bedrooms provide comfort for the whole family. The primary suite includes his-and-hers closets & a 4-piece ensuite with a newly updated vanity. A large 4-piece main bathroom serves the other bedrooms with ease. The finished basement features extra-large windows, a spacious rec room, an office space, and a bedroom with a large closet. Durable laminate flooring ties it all together, creating a versatile space for work or play plus tons of storage. Located on a quiet street with parking for 3 cars plus a charming front porch and the fully fenced backyard with a pergola offers a private oasis for relaxation. Bonus; a garage with high ceiling and extra storage space. This home blends thoughtful design with everyday practicality, making it an ideal place to live and grow. |
| Price | $1,189,900 |
| Taxes: | $4575.34 |
| Assessment: | $590000 |
| Assessment Year: | 2024 |
| Address: | 348 Tonelli Lane , Milton, L9T 0N4, Ontario |
| Lot Size: | 36.09 x 80.38 (Feet) |
| Directions/Cross Streets: | McDougall Crossing and Savoline Blvd |
| Rooms: | 14 |
| Bedrooms: | 4 |
| Bedrooms +: | 1 |
| Kitchens: | 1 |
| Family Room: | Y |
| Basement: | Finished, Full |
| Approximatly Age: | 16-30 |
| Property Type: | Detached |
| Style: | 2-Storey |
| Exterior: | Brick |
| Garage Type: | Attached |
| (Parking/)Drive: | Private |
| Drive Parking Spaces: | 2 |
| Pool: | None |
| Approximatly Age: | 16-30 |
| Approximatly Square Footage: | 2000-2500 |
| Property Features: | Park, School |
| Fireplace/Stove: | N |
| Heat Source: | Gas |
| Heat Type: | Forced Air |
| Central Air Conditioning: | Central Air |
| Central Vac: | N |
| Laundry Level: | Upper |
| Sewers: | Sewers |
| Water: | Municipal |
$
%
Years
This calculator is for demonstration purposes only. Always consult a professional
financial advisor before making personal financial decisions.
| Although the information displayed is believed to be accurate, no warranties or representations are made of any kind. |
| ROYAL LEPAGE MEADOWTOWNE REALTY |
|
|
Ali Shahpazir
Sales Representative
Dir:
416-473-8225
Bus:
416-473-8225
| Virtual Tour | Book Showing | Email a Friend |
Jump To:
At a Glance:
| Type: | Freehold - Detached |
| Area: | Halton |
| Municipality: | Milton |
| Neighbourhood: | Harrison |
| Style: | 2-Storey |
| Lot Size: | 36.09 x 80.38(Feet) |
| Approximate Age: | 16-30 |
| Tax: | $4,575.34 |
| Beds: | 4+1 |
| Baths: | 3 |
| Fireplace: | N |
| Pool: | None |
Locatin Map:
Payment Calculator:

