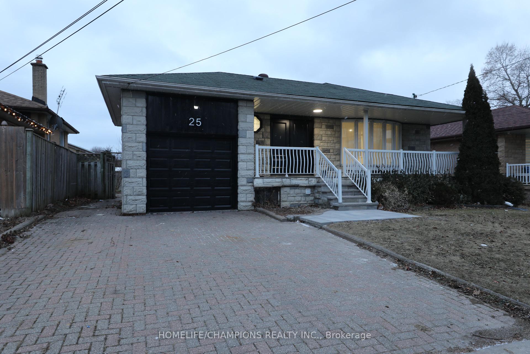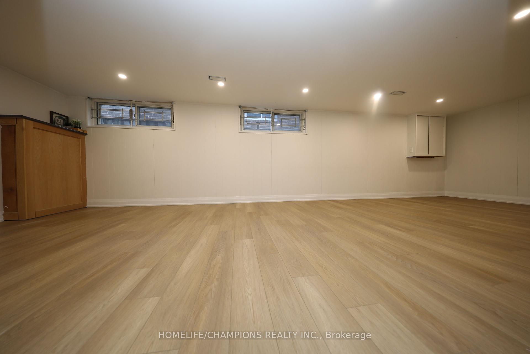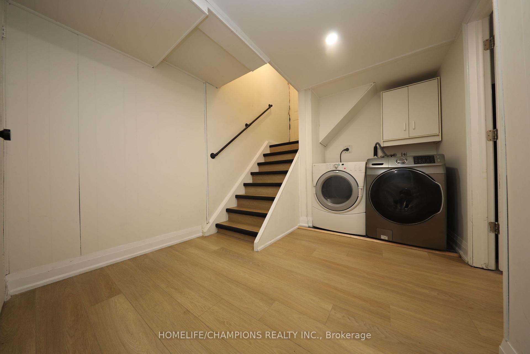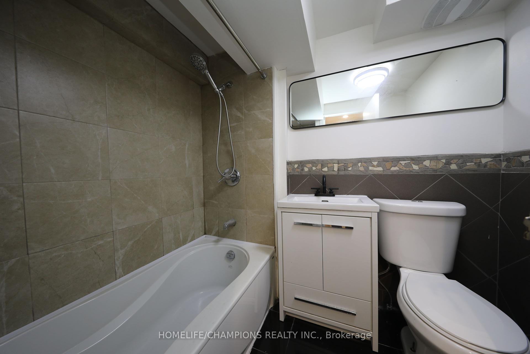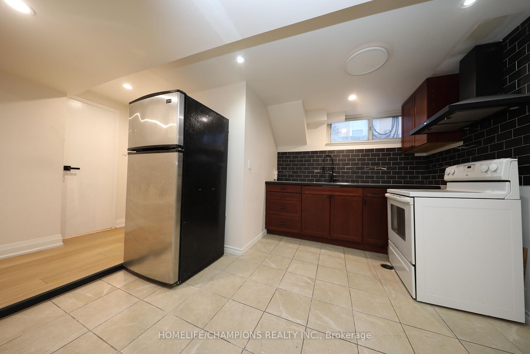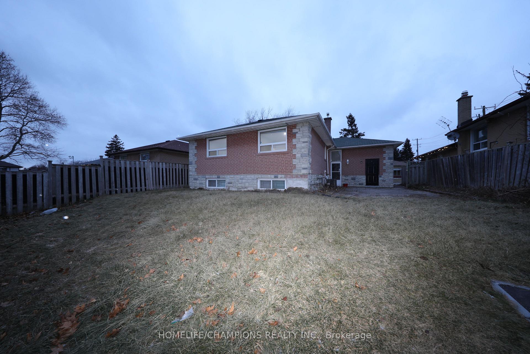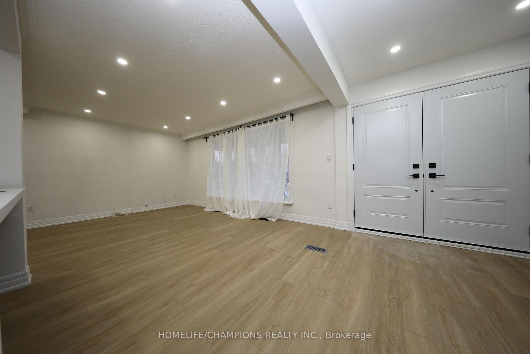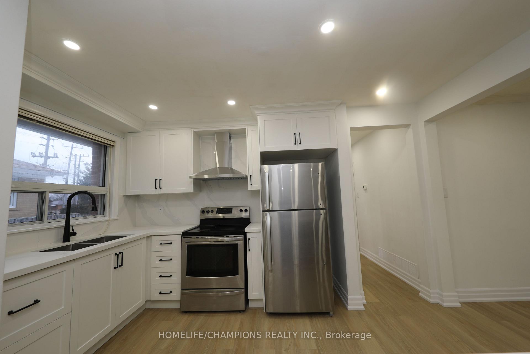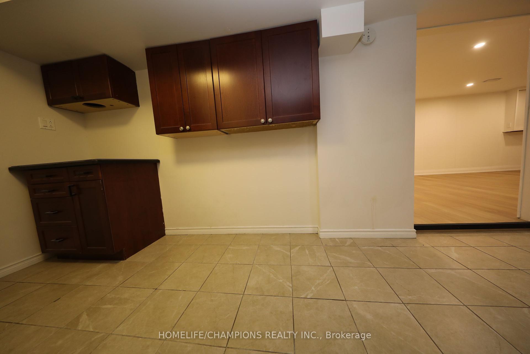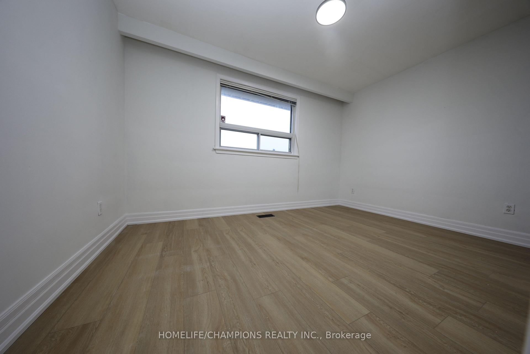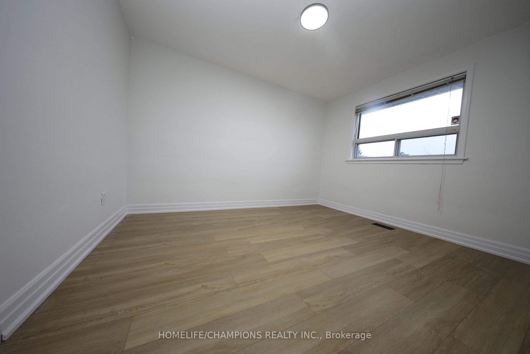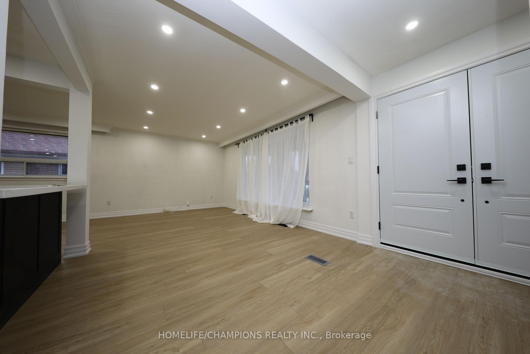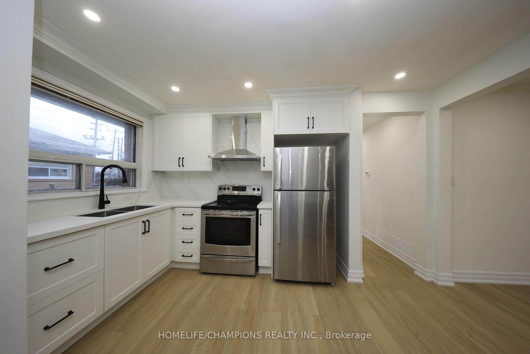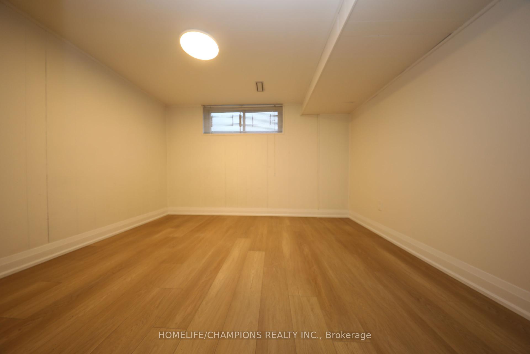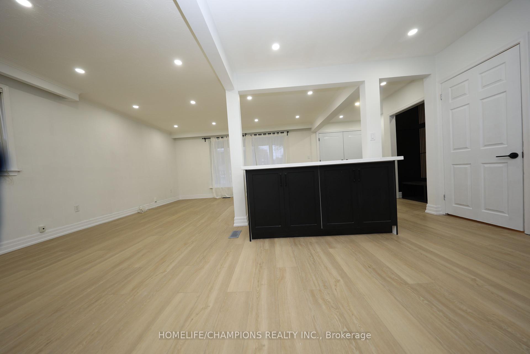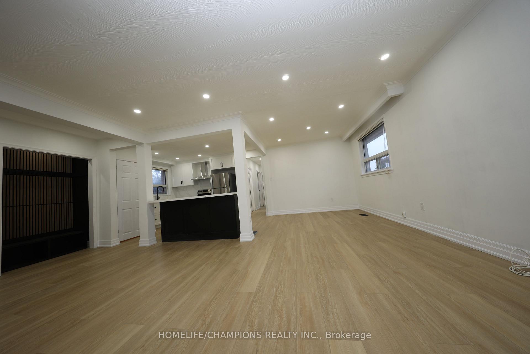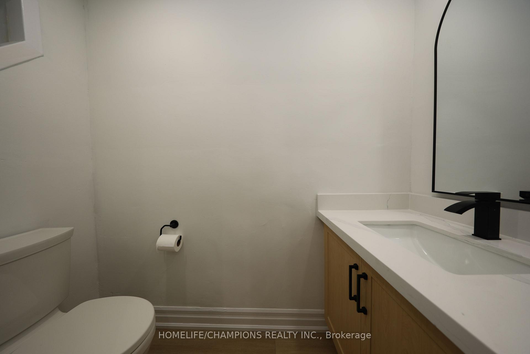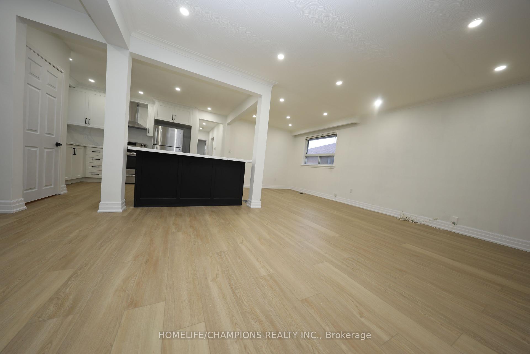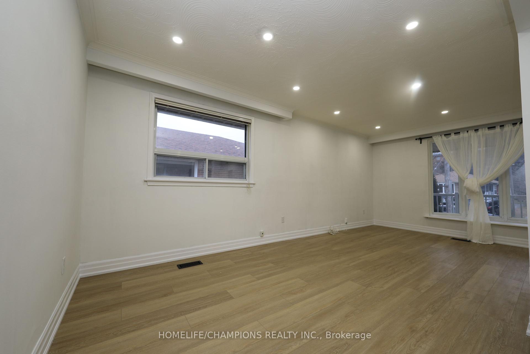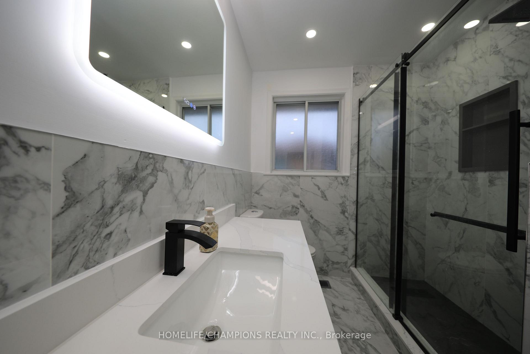$1,099,000
Available - For Sale
Listing ID: E11912393
25 Crusader St , Toronto, M1H 1E1, Ontario
| Renovated Home in Prime Location! Features You'll Love: Modern Open-Concept Layout with a beautifully updated kitchen featuring stainless steel appliances, updated Powder room and 4 Pc Washroom on Main Floor. ** Spacious Finished Basement Apartment with a separate entrance perfect for rental income or extended family. Private Outdoor Living: Fully fenced backyard and a large front porch for relaxation. Convenience at Your Doorstep : Just 3 minutes to shopping and public transit, 5 minutes to Scarborough Town Centre, Highway 401, and the subway. Close to all other amenities, including university and colleges within a 10-minute drive. Furnace (2013), Roof (2014), AC 2022This is your opportunity to own a beautifully renovated home in a highly sought-after location. Dont miss out! |
| Price | $1,099,000 |
| Taxes: | $3733.81 |
| Address: | 25 Crusader St , Toronto, M1H 1E1, Ontario |
| Lot Size: | 52.60 x 96.30 (Feet) |
| Directions/Cross Streets: | Bellamy/Lawrence |
| Rooms: | 6 |
| Rooms +: | 3 |
| Bedrooms: | 3 |
| Bedrooms +: | 2 |
| Kitchens: | 1 |
| Kitchens +: | 1 |
| Family Room: | N |
| Basement: | Finished, Sep Entrance |
| Approximatly Age: | 51-99 |
| Property Type: | Detached |
| Style: | Bungalow |
| Exterior: | Brick, Stone |
| Garage Type: | Attached |
| (Parking/)Drive: | Pvt Double |
| Drive Parking Spaces: | 2 |
| Pool: | None |
| Other Structures: | Garden Shed |
| Approximatly Age: | 51-99 |
| Property Features: | Fenced Yard, Hospital, Public Transit |
| Fireplace/Stove: | N |
| Heat Source: | Gas |
| Heat Type: | Forced Air |
| Central Air Conditioning: | Central Air |
| Central Vac: | N |
| Sewers: | Sewers |
| Water: | Municipal |
$
%
Years
This calculator is for demonstration purposes only. Always consult a professional
financial advisor before making personal financial decisions.
| Although the information displayed is believed to be accurate, no warranties or representations are made of any kind. |
| HOMELIFE/CHAMPIONS REALTY INC. |
|
|
Ali Shahpazir
Sales Representative
Dir:
416-473-8225
Bus:
416-473-8225
| Book Showing | Email a Friend |
Jump To:
At a Glance:
| Type: | Freehold - Detached |
| Area: | Toronto |
| Municipality: | Toronto |
| Neighbourhood: | Woburn |
| Style: | Bungalow |
| Lot Size: | 52.60 x 96.30(Feet) |
| Approximate Age: | 51-99 |
| Tax: | $3,733.81 |
| Beds: | 3+2 |
| Baths: | 3 |
| Fireplace: | N |
| Pool: | None |
Locatin Map:
Payment Calculator:

