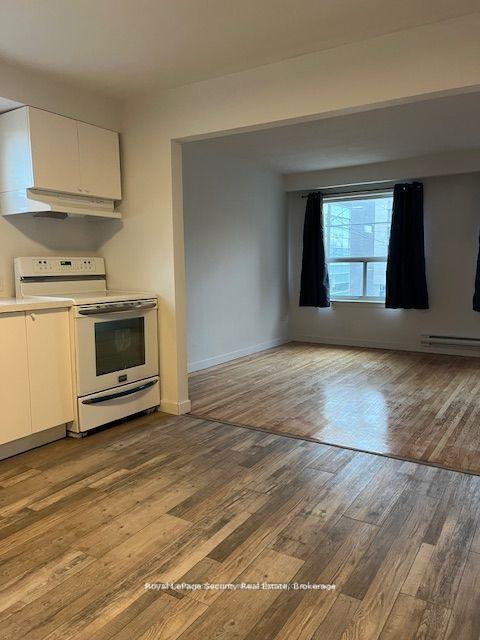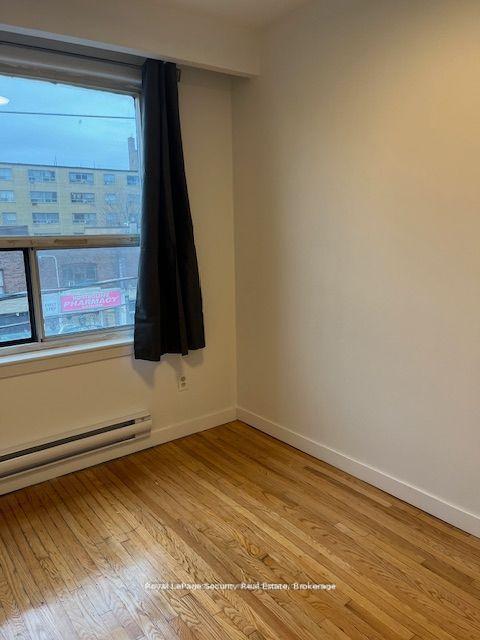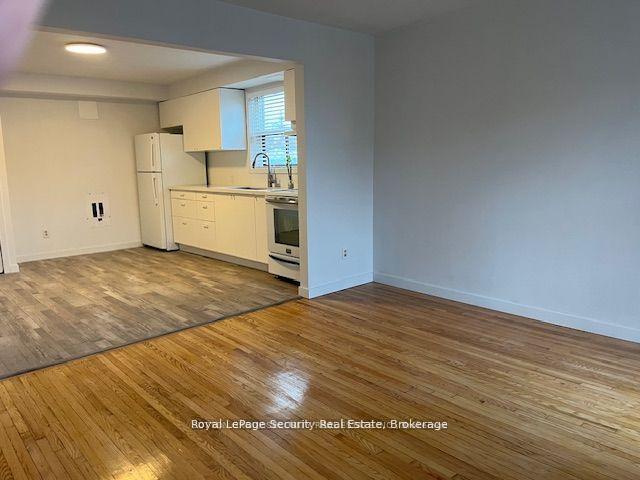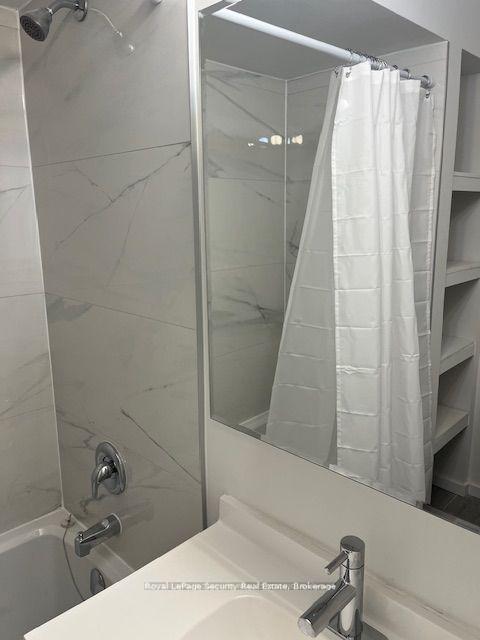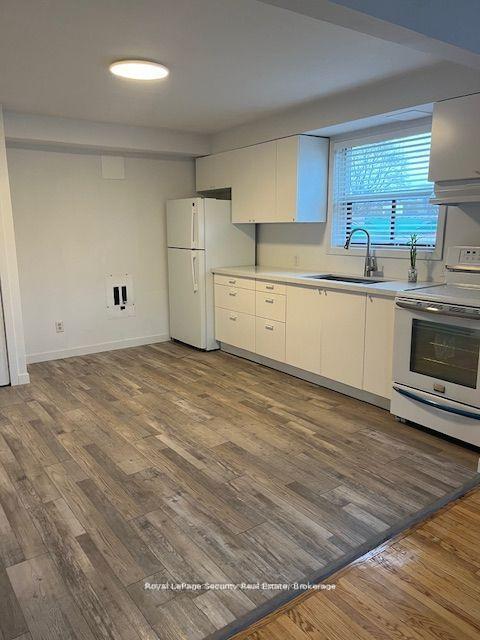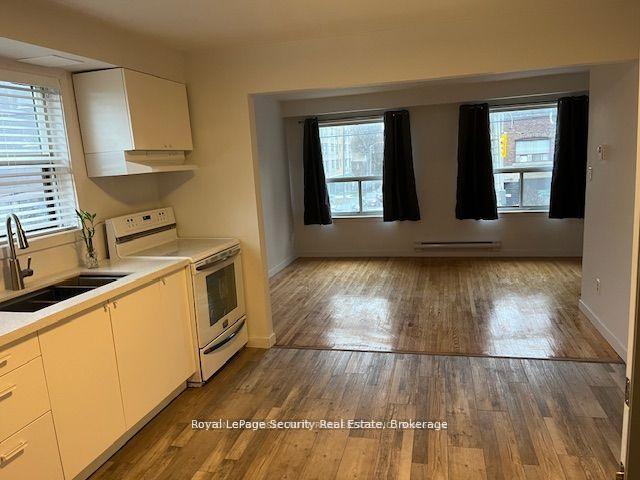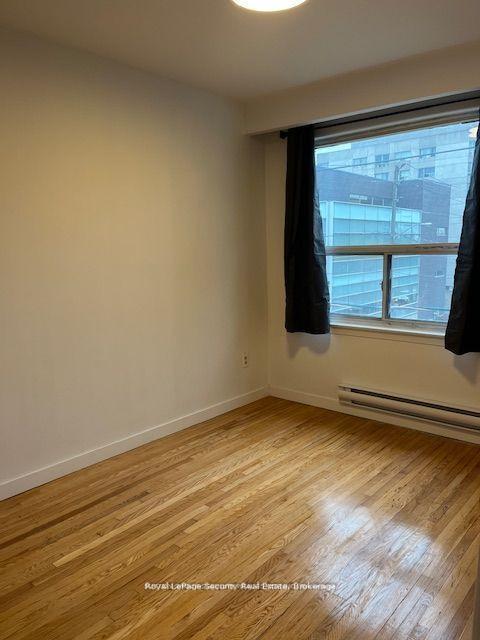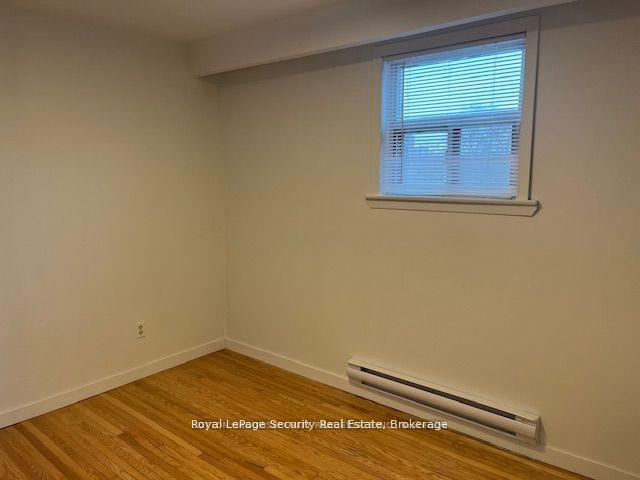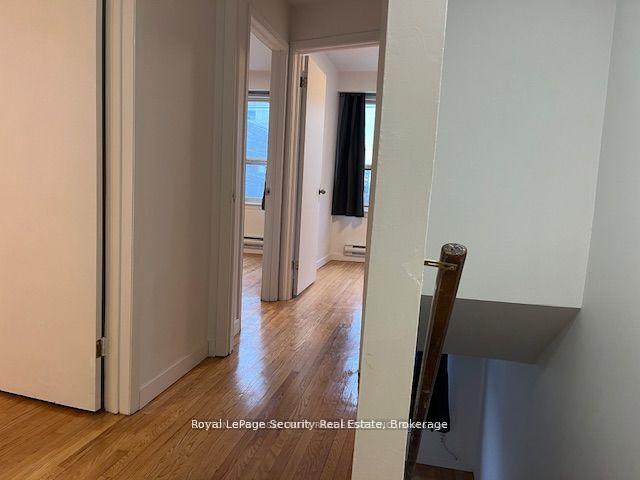$2,250
Available - For Rent
Listing ID: W11911549
1746A Eglinton Ave West , Unit 1, Toronto, M6E 2H6, Ontario
| Spacious, fully renovated apartment in very convenient location. 2 level apartment with living room and kitchen on main floor and three bedrooms on the second floor. Public transportation right in front with shops, restaurants and all the amenities of the area including parks, walking trails and minutes to Yorkdale Mall. No smoking or pets. |
| Price | $2,250 |
| Address: | 1746A Eglinton Ave West , Unit 1, Toronto, M6E 2H6, Ontario |
| Apt/Unit: | 1 |
| Directions/Cross Streets: | Dufferin and Eglinton Ave |
| Rooms: | 5 |
| Bedrooms: | 3 |
| Bedrooms +: | |
| Kitchens: | 1 |
| Family Room: | N |
| Basement: | Apartment |
| Furnished: | N |
| Property Type: | Upper Level |
| Style: | 2-Storey |
| Exterior: | Brick |
| Garage Type: | None |
| (Parking/)Drive: | None |
| Drive Parking Spaces: | 0 |
| Pool: | None |
| Private Entrance: | N |
| Laundry Access: | None |
| Water Included: | Y |
| Fireplace/Stove: | N |
| Heat Source: | Electric |
| Heat Type: | Baseboard |
| Central Air Conditioning: | None |
| Central Vac: | N |
| Sewers: | Sewers |
| Water: | Municipal |
| Although the information displayed is believed to be accurate, no warranties or representations are made of any kind. |
| Royal LePage Security Real Estate |
|
|
Ali Shahpazir
Sales Representative
Dir:
416-473-8225
Bus:
416-473-8225
| Book Showing | Email a Friend |
Jump To:
At a Glance:
| Type: | Freehold - Upper Level |
| Area: | Toronto |
| Municipality: | Toronto |
| Neighbourhood: | Briar Hill-Belgravia |
| Style: | 2-Storey |
| Beds: | 3 |
| Baths: | 1 |
| Fireplace: | N |
| Pool: | None |
Locatin Map:

