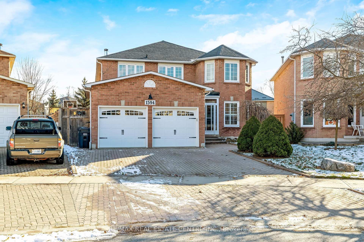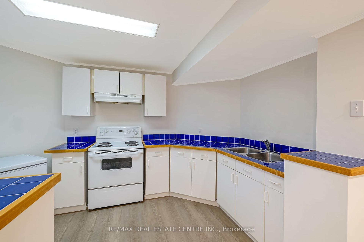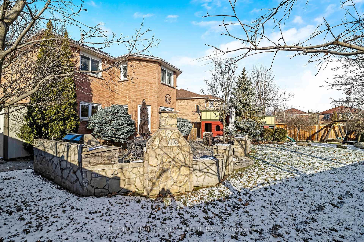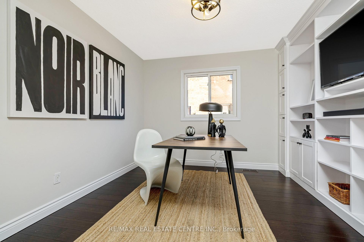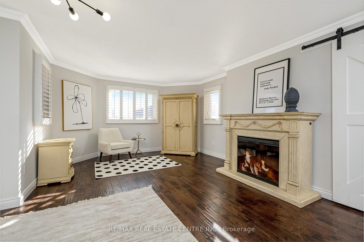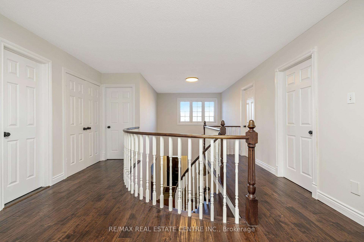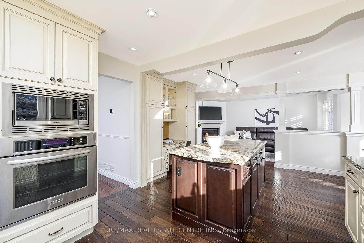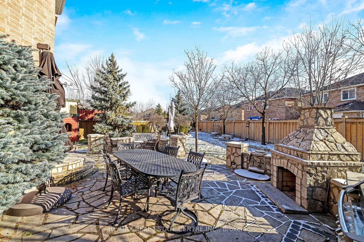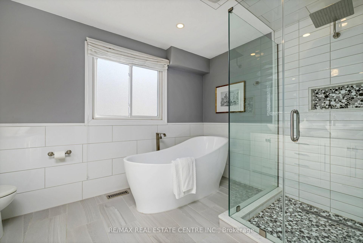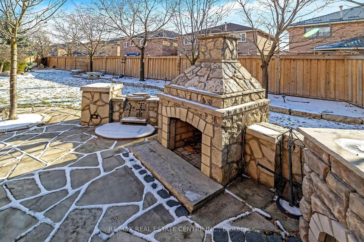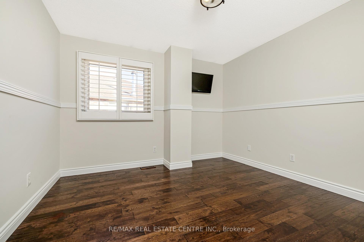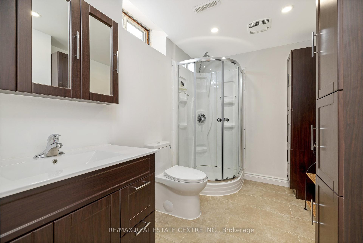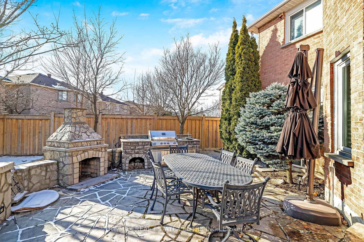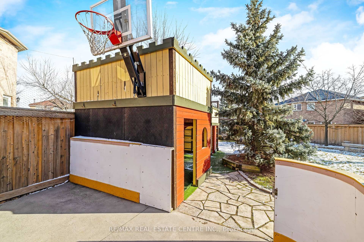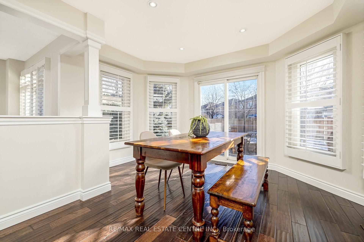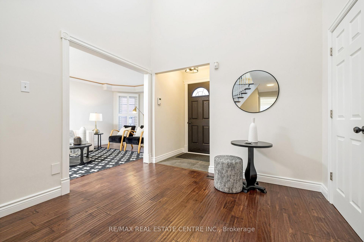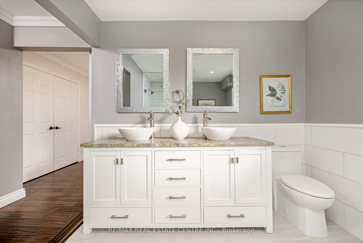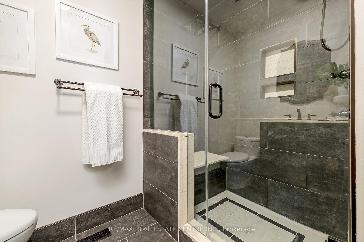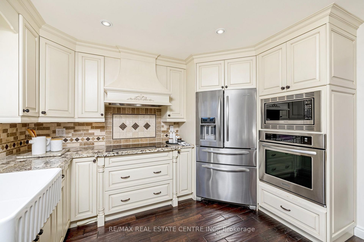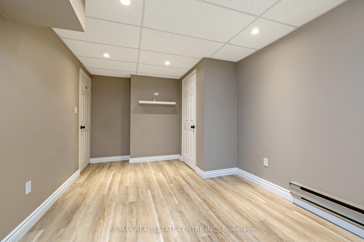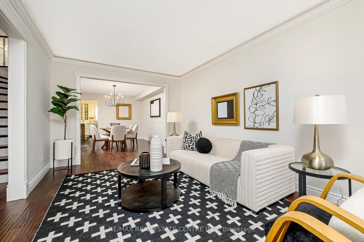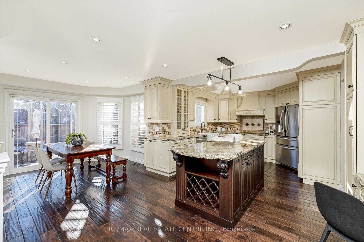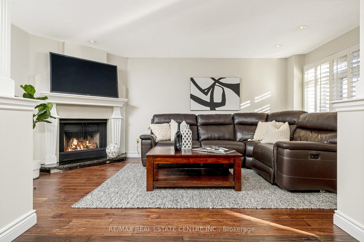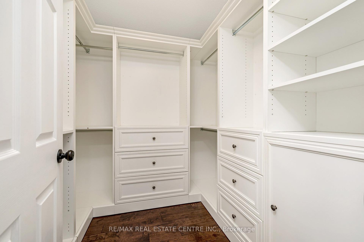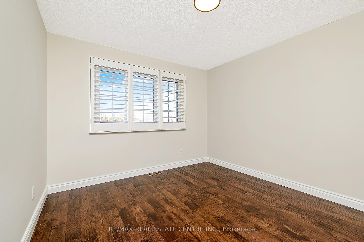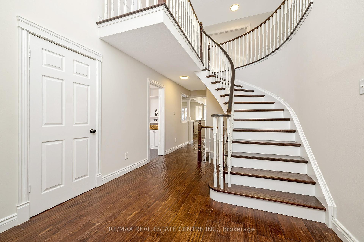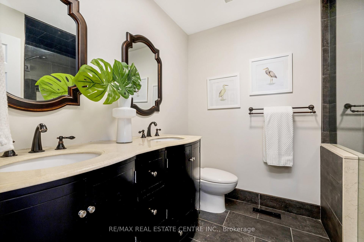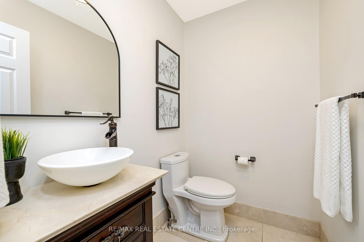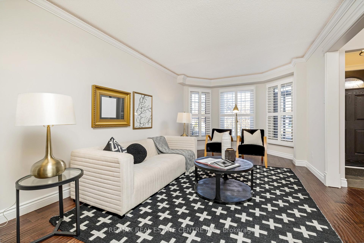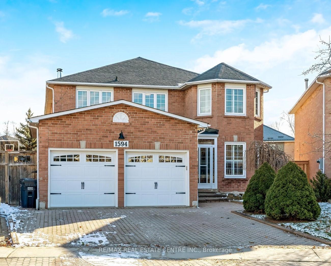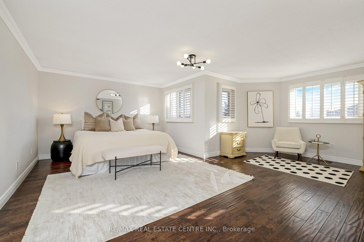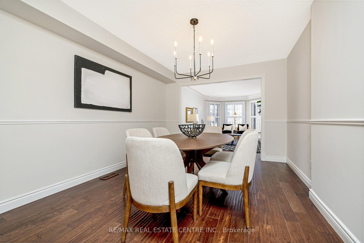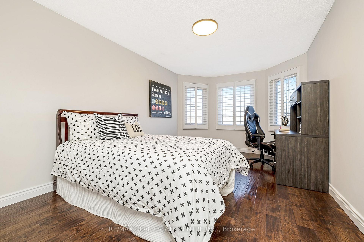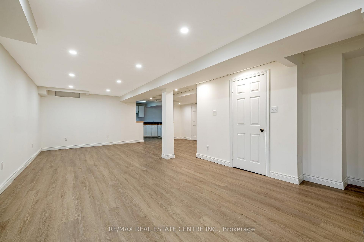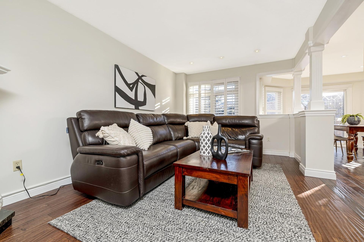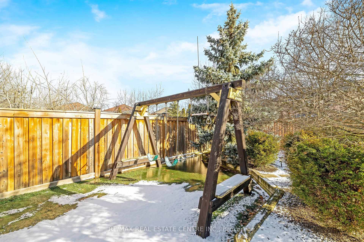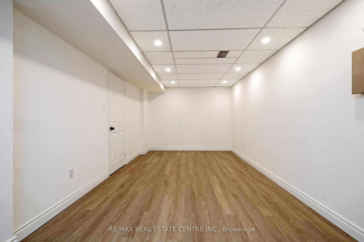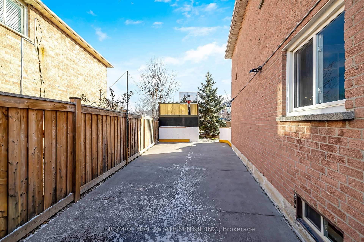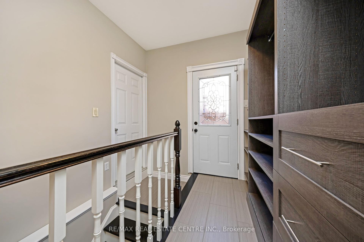$1,699,000
Available - For Sale
Listing ID: W11911469
1594 Stillriver Cres , Mississauga, L5M 3X1, Ontario
| Immaculate and one-of-a-kind residence located in the heart of Mississauga, nestled on a quiet, family-friendly crescent. Offering luxurious living space on an expansive pie-shaped lot. This home has it all! Formal design with a spacious open foyer, combined dining & living room, and a private office with custom cabinetry. Convenient mudroom with built-in shelves and access to garage and basement. Open-concept family room and a bright eat-in kitchen, which is a true chef's delight with high-end built-in appliances, a large island, pantry & desk. The upstairs features four generously sized bedrooms, including a luxurious primary bedroom with relaxing/reading space, massive walk-in closet with built-in shelving and a spa-like ensuite with a double vanity and a freestanding glass shower. The additional three bedrooms provide ample space for the entire family. The fully finished basement with a separate entrance offers endless possibilities. Whether you envision it as a recreational space for relaxation and entertainment or a two-bedroom in-law suite/apartment, this versatile area provides the ideal solution for extended family, guests, or additional income potential. The professionally landscaped backyard is designed for both relaxation and entertainment, featuring a large flagstone patio, stone fireplace, built-in gas BBQ and sink. Unbelievable extras include a multi-purpose sports pad for hockey or basketball, and a custom built swing set & playhouse for children. This home is brimming with extras and intricate details inside and out. Move-in ready! |
| Extras: Fully Finished Basement Apartment Living, Space, 2 Bedrooms, Separate Kitchen, Renovated Bathroom and Laundry. Separate Entrance. Self-Contained And Perfect For Rental Income Or In-Law Suite. |
| Price | $1,699,000 |
| Taxes: | $8358.91 |
| Address: | 1594 Stillriver Cres , Mississauga, L5M 3X1, Ontario |
| Lot Size: | 32.25 x 168.04 (Feet) |
| Directions/Cross Streets: | Bristol Rd W / Creditview Rd |
| Rooms: | 10 |
| Rooms +: | 4 |
| Bedrooms: | 4 |
| Bedrooms +: | 2 |
| Kitchens: | 1 |
| Kitchens +: | 1 |
| Family Room: | Y |
| Basement: | Apartment, Sep Entrance |
| Property Type: | Detached |
| Style: | 2-Storey |
| Exterior: | Brick |
| Garage Type: | Attached |
| (Parking/)Drive: | Private |
| Drive Parking Spaces: | 2 |
| Pool: | None |
| Approximatly Square Footage: | 3000-3500 |
| Fireplace/Stove: | Y |
| Heat Source: | Gas |
| Heat Type: | Forced Air |
| Central Air Conditioning: | Central Air |
| Central Vac: | Y |
| Laundry Level: | Lower |
| Sewers: | Sewers |
| Water: | Municipal |
$
%
Years
This calculator is for demonstration purposes only. Always consult a professional
financial advisor before making personal financial decisions.
| Although the information displayed is believed to be accurate, no warranties or representations are made of any kind. |
| RE/MAX REAL ESTATE CENTRE INC. |
|
|
Ali Shahpazir
Sales Representative
Dir:
416-473-8225
Bus:
416-473-8225
| Virtual Tour | Book Showing | Email a Friend |
Jump To:
At a Glance:
| Type: | Freehold - Detached |
| Area: | Peel |
| Municipality: | Mississauga |
| Neighbourhood: | East Credit |
| Style: | 2-Storey |
| Lot Size: | 32.25 x 168.04(Feet) |
| Tax: | $8,358.91 |
| Beds: | 4+2 |
| Baths: | 4 |
| Fireplace: | Y |
| Pool: | None |
Locatin Map:
Payment Calculator:

