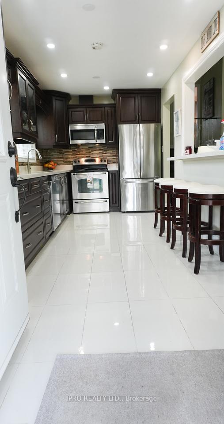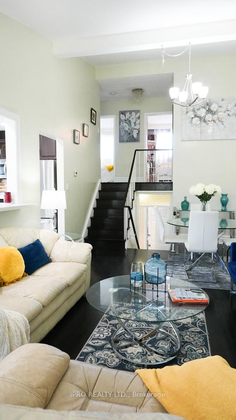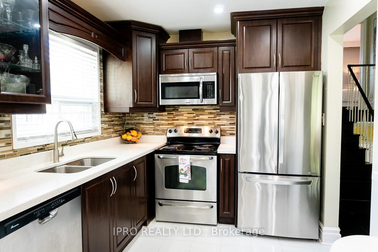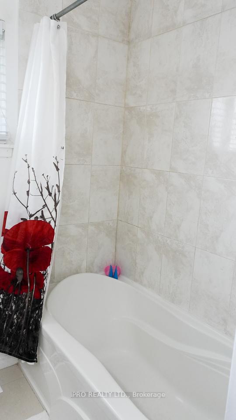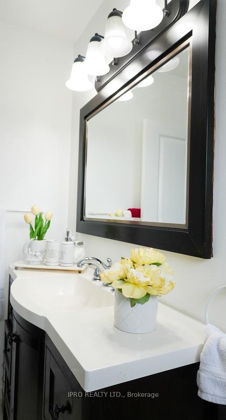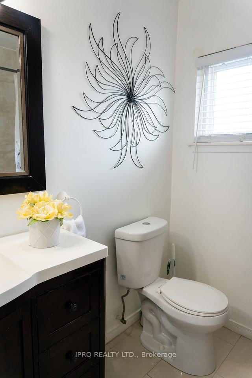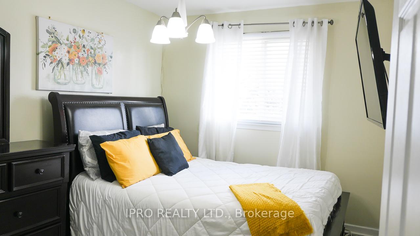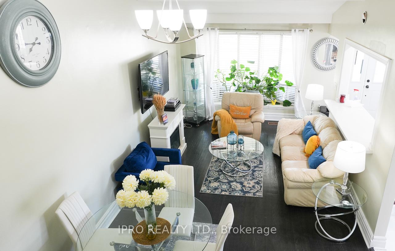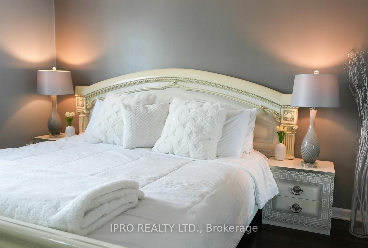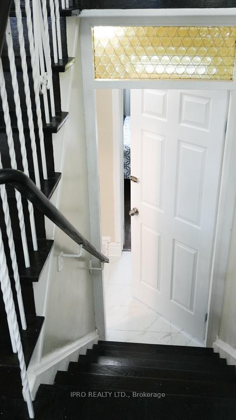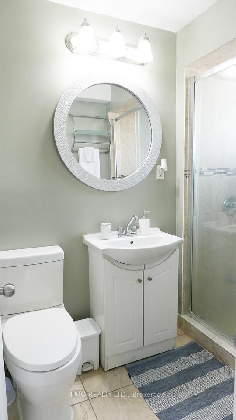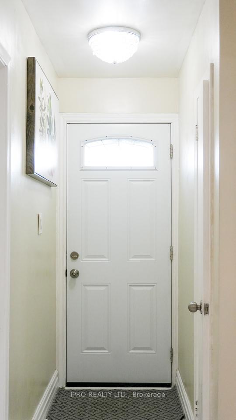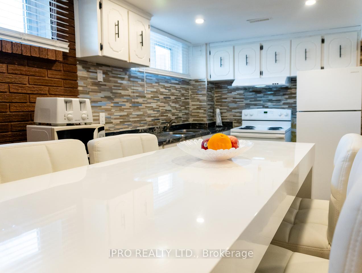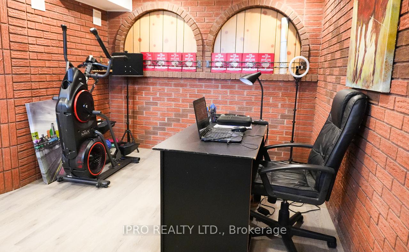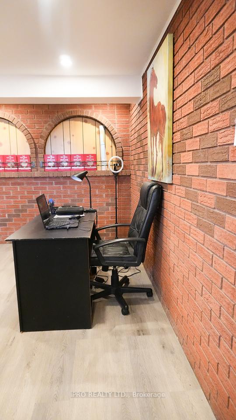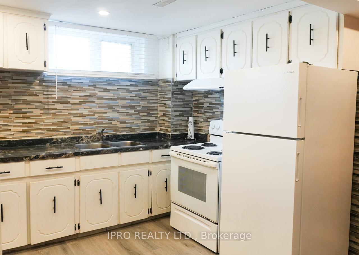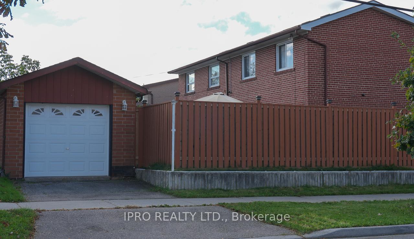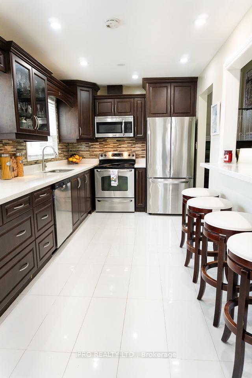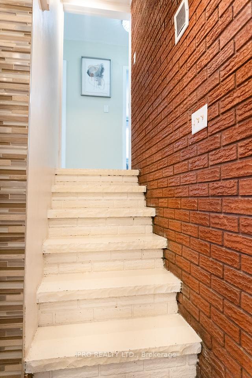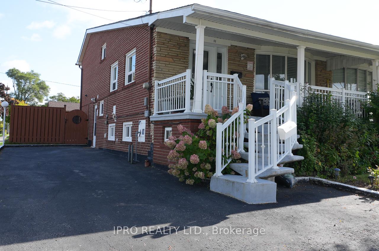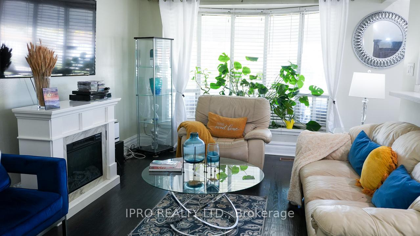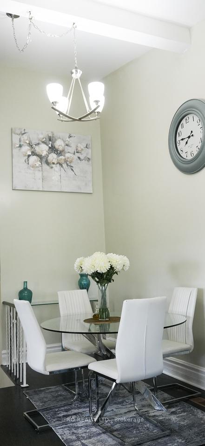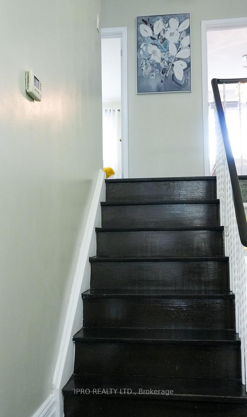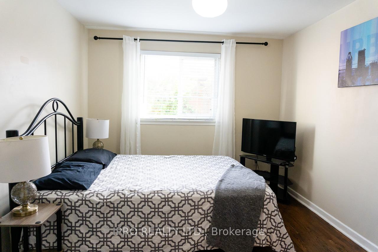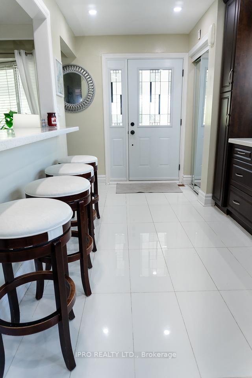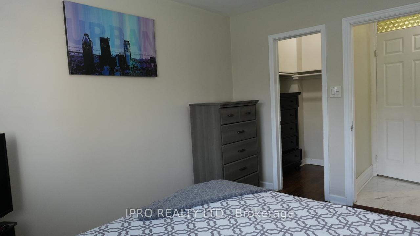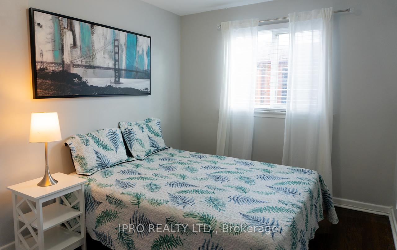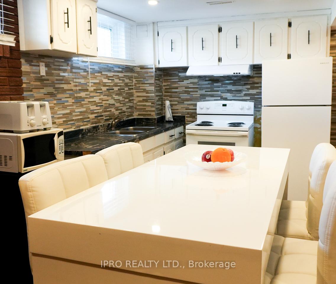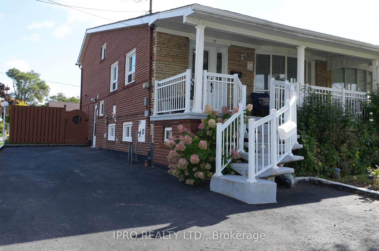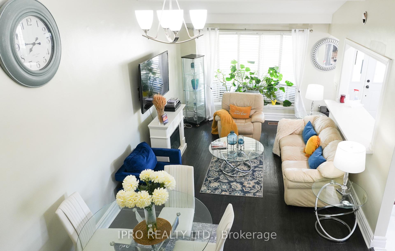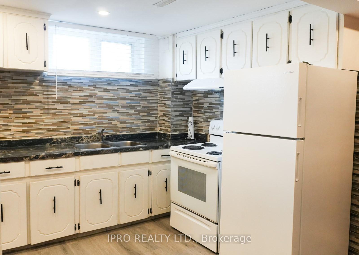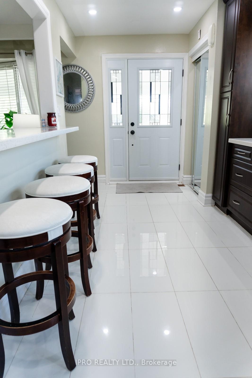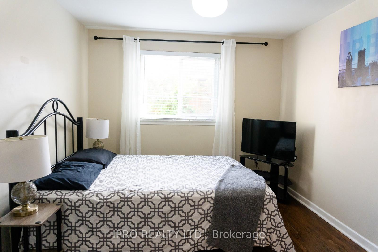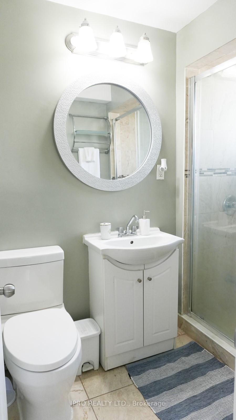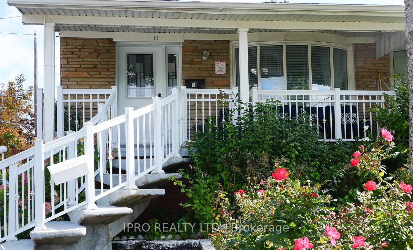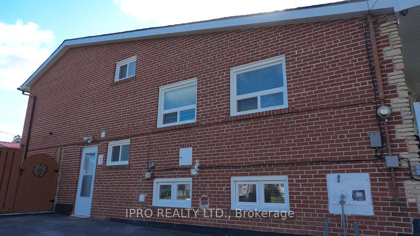$950,000
Available - For Sale
Listing ID: W9419579
11 Unser Gate , Toronto, M9M 1Y6, Ontario
| Very charming and comfortable home located in prime location, close to all major amenities including highways, schools, york university, LRT, hospital, shopping & more. This home features 4 bedrooms and 2 full bathrooms. Hardwood floors throughout. There is a finished basement with large windows, a kitchen and sitting room. Income possibility. There is a detached single car garage and a driveway that can hold 5 cars. A show & sell property!! |
| Extras: House has new roof, new railings, new front door, quartz counter-top, undermount sink, porcelain tiles and mostly hardwood floors thru-out. The basement has laminate flooring, kitchen and sitting area and large windows making it bright. |
| Price | $950,000 |
| Taxes: | $3104.35 |
| Address: | 11 Unser Gate , Toronto, M9M 1Y6, Ontario |
| Lot Size: | 33.00 x 110.50 (Feet) |
| Directions/Cross Streets: | Weston / Finch Ave W |
| Rooms: | 7 |
| Bedrooms: | 4 |
| Bedrooms +: | |
| Kitchens: | 2 |
| Family Room: | N |
| Basement: | Finished, Sep Entrance |
| Property Type: | Semi-Detached |
| Style: | Backsplit 4 |
| Exterior: | Brick |
| Garage Type: | Detached |
| (Parking/)Drive: | Private |
| Drive Parking Spaces: | 5 |
| Pool: | None |
| Property Features: | Fenced Yard |
| Fireplace/Stove: | N |
| Heat Source: | Gas |
| Heat Type: | Forced Air |
| Central Air Conditioning: | Central Air |
| Central Vac: | N |
| Sewers: | Sewers |
| Water: | Municipal |
$
%
Years
This calculator is for demonstration purposes only. Always consult a professional
financial advisor before making personal financial decisions.
| Although the information displayed is believed to be accurate, no warranties or representations are made of any kind. |
| IPRO REALTY LTD. |
|
|
Ali Shahpazir
Sales Representative
Dir:
416-473-8225
Bus:
416-473-8225
| Virtual Tour | Book Showing | Email a Friend |
Jump To:
At a Glance:
| Type: | Freehold - Semi-Detached |
| Area: | Toronto |
| Municipality: | Toronto |
| Neighbourhood: | Humbermede |
| Style: | Backsplit 4 |
| Lot Size: | 33.00 x 110.50(Feet) |
| Tax: | $3,104.35 |
| Beds: | 4 |
| Baths: | 2 |
| Fireplace: | N |
| Pool: | None |
Locatin Map:
Payment Calculator:

