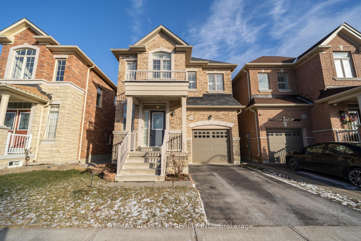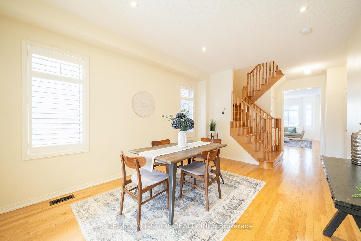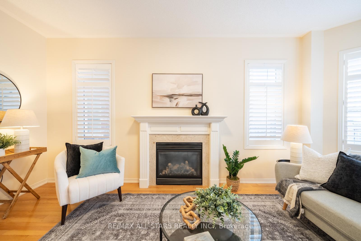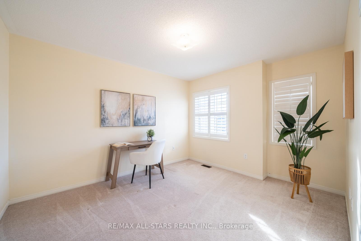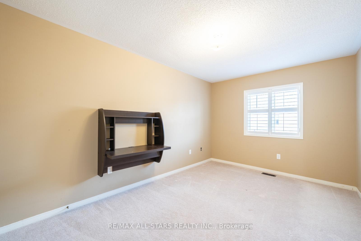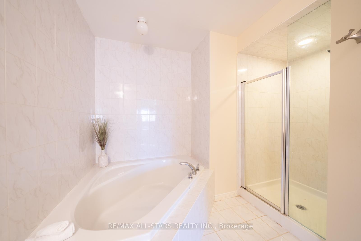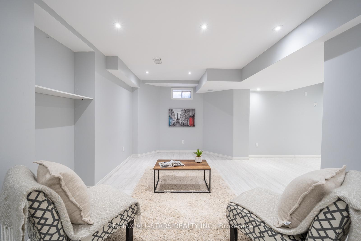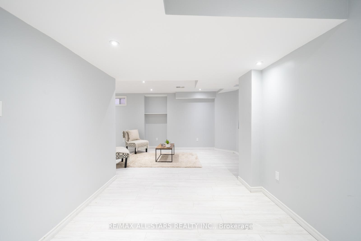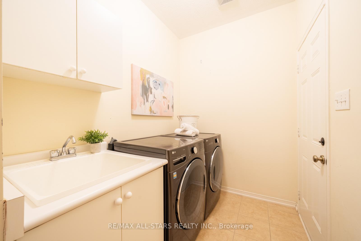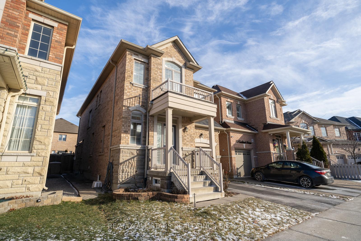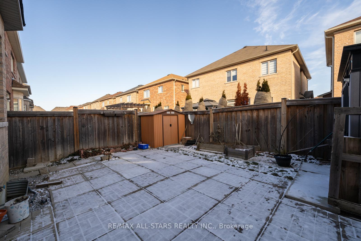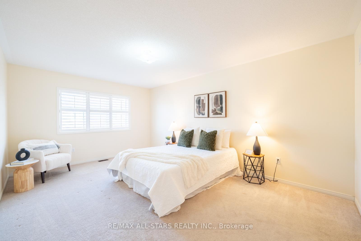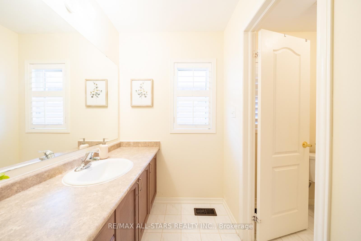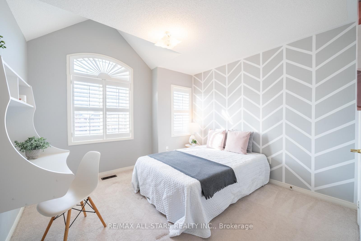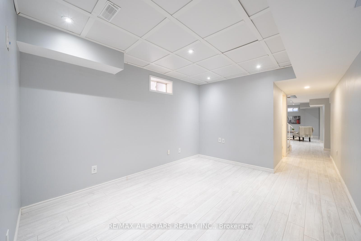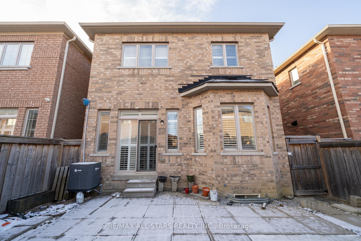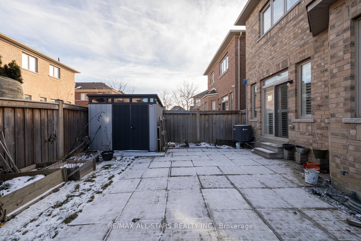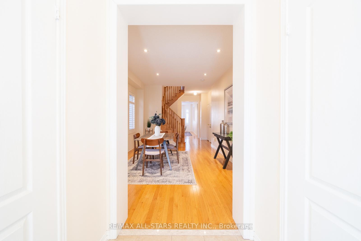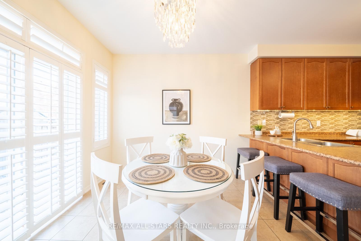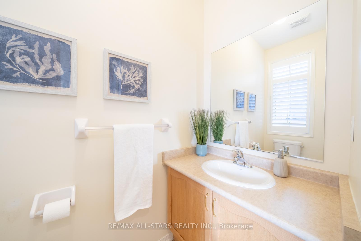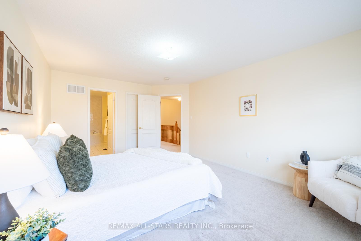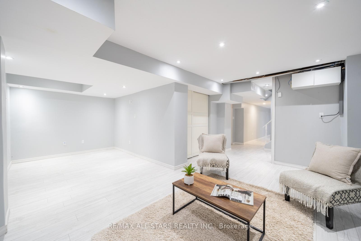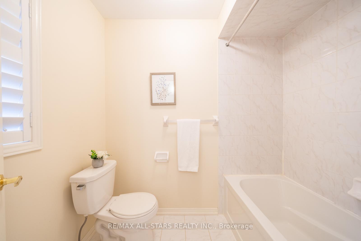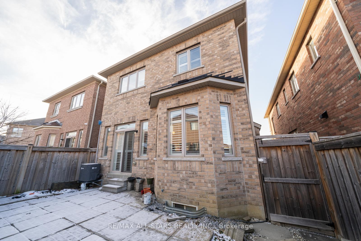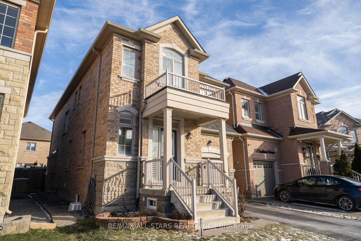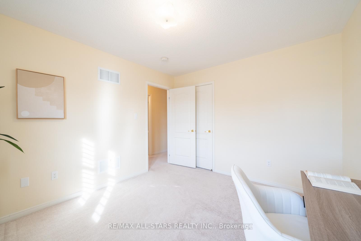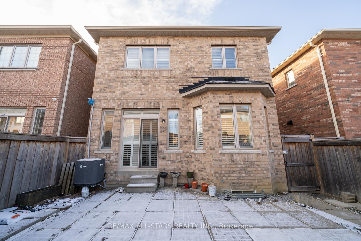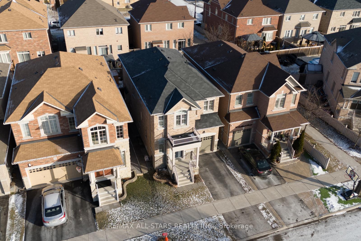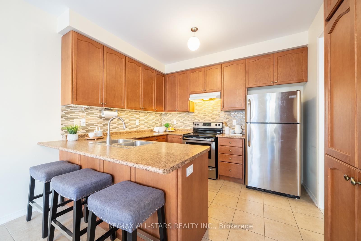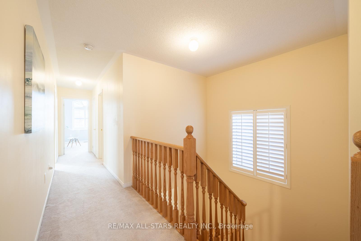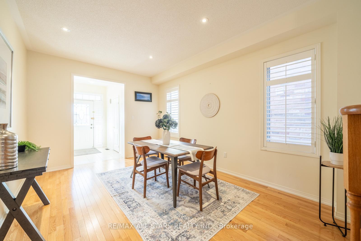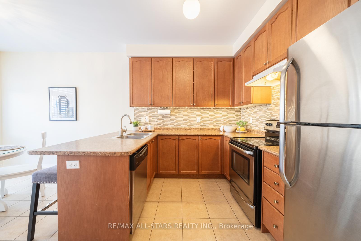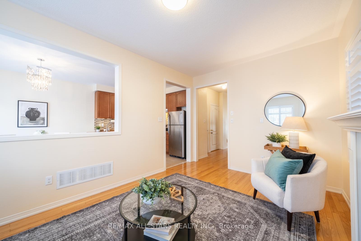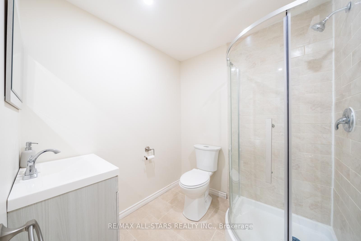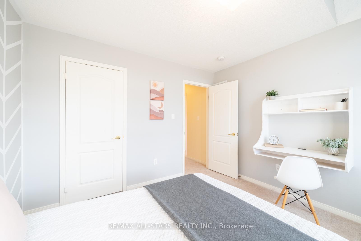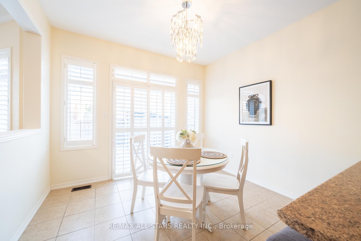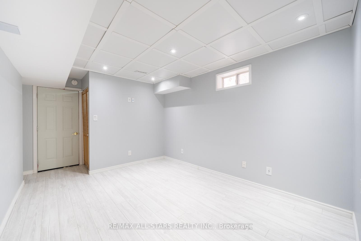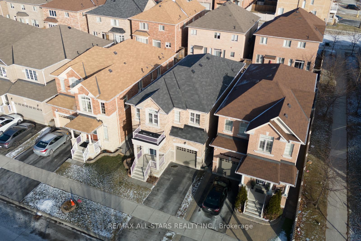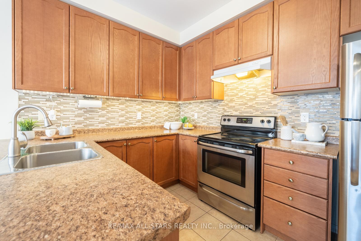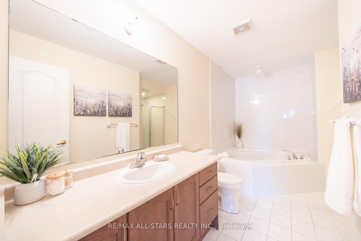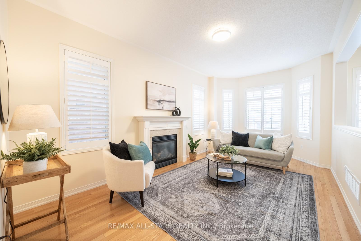$1,185,000
Available - For Sale
Listing ID: N11911262
94 Creekland Ave , Whitchurch-Stouffville, L4A 0B2, Ontario
| Welcome to 94 Creekland Avenue in Stouffville! This stunning property offers 4 bedrooms, 4 bathrooms, a finished basement, and over 3,100 square feet of living space. With 9-foot ceilings and a spacious layout, you'll love the openness. There's a versatile dining area that has room for additional seating. The kitchen is bright, open, and flows effortlessly into the eat-in area overlooking the backyard. Thinking about a dream kitchen makeover? This layout is a perfect blank slate for your vision. Upstairs has 4 generously sized bedrooms, each with ample closet space. The primary suite is at the back of the house with its own spacious 4-piece ensuite. The finished basement features a bedroom, a 3-piece bathroom, and a multi-purpose room ready for movie nights, a home gym, a playroom, or all three. The space is yours to customize however you like.The home is located in a prime family-friendly neighbourhood. Walking distance to top-rated public, Catholic, and French immersion schools, as well as secondary schools. Parks, trails, and shopping plazas are all nearby. Quick access to Highways 404 and 407 and two GO stations. |
| Extras: Washer & Dryer 2020, AC 2017 |
| Price | $1,185,000 |
| Taxes: | $5765.68 |
| Address: | 94 Creekland Ave , Whitchurch-Stouffville, L4A 0B2, Ontario |
| Lot Size: | 30.20 x 90.29 (Feet) |
| Directions/Cross Streets: | Ninth Line and Millard |
| Rooms: | 8 |
| Rooms +: | 2 |
| Bedrooms: | 4 |
| Bedrooms +: | 1 |
| Kitchens: | 1 |
| Family Room: | Y |
| Basement: | Finished |
| Property Type: | Detached |
| Style: | 2-Storey |
| Exterior: | Brick |
| Garage Type: | Built-In |
| (Parking/)Drive: | Private |
| Drive Parking Spaces: | 1 |
| Pool: | None |
| Approximatly Square Footage: | 2000-2500 |
| Fireplace/Stove: | Y |
| Heat Source: | Gas |
| Heat Type: | Forced Air |
| Central Air Conditioning: | Central Air |
| Central Vac: | N |
| Laundry Level: | Main |
| Sewers: | Sewers |
| Water: | Municipal |
| Utilities-Cable: | A |
| Utilities-Hydro: | Y |
| Utilities-Gas: | Y |
| Utilities-Telephone: | A |
$
%
Years
This calculator is for demonstration purposes only. Always consult a professional
financial advisor before making personal financial decisions.
| Although the information displayed is believed to be accurate, no warranties or representations are made of any kind. |
| RE/MAX ALL-STARS REALTY INC. |
|
|
Ali Shahpazir
Sales Representative
Dir:
416-473-8225
Bus:
416-473-8225
| Book Showing | Email a Friend |
Jump To:
At a Glance:
| Type: | Freehold - Detached |
| Area: | York |
| Municipality: | Whitchurch-Stouffville |
| Neighbourhood: | Stouffville |
| Style: | 2-Storey |
| Lot Size: | 30.20 x 90.29(Feet) |
| Tax: | $5,765.68 |
| Beds: | 4+1 |
| Baths: | 4 |
| Fireplace: | Y |
| Pool: | None |
Locatin Map:
Payment Calculator:

