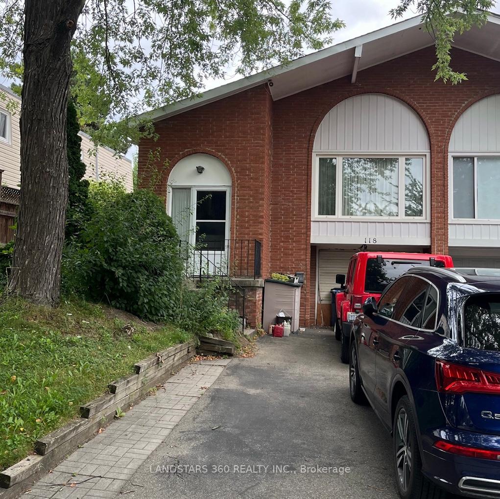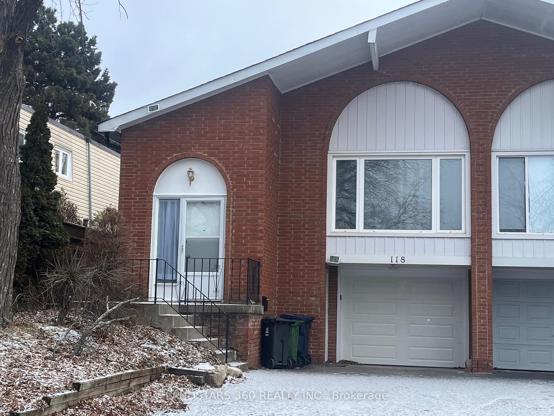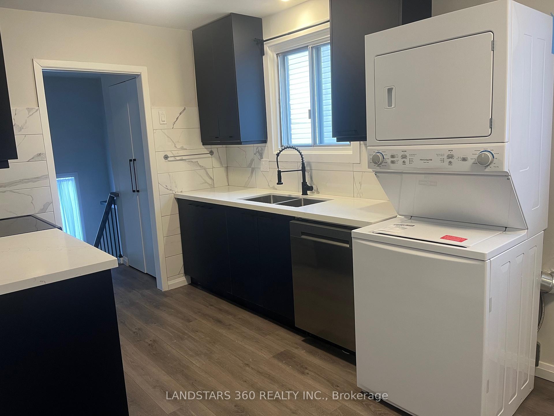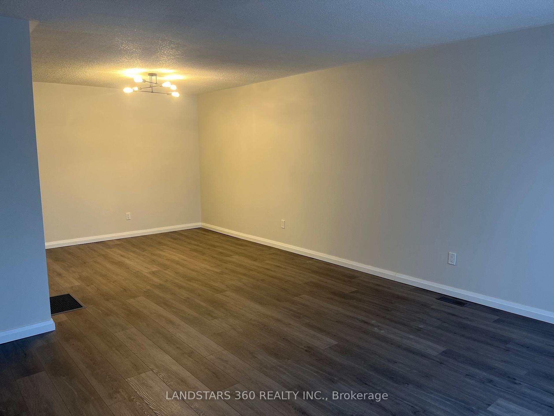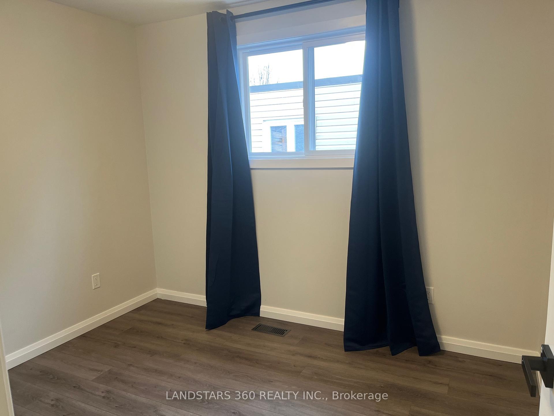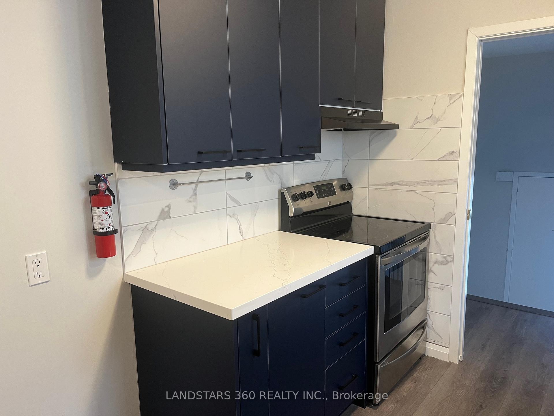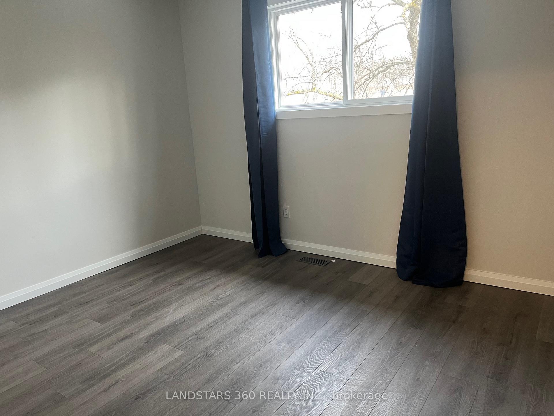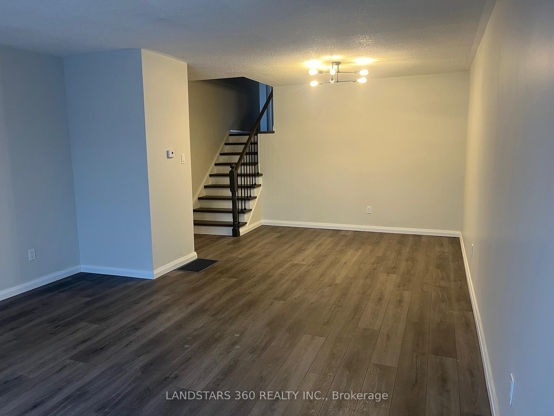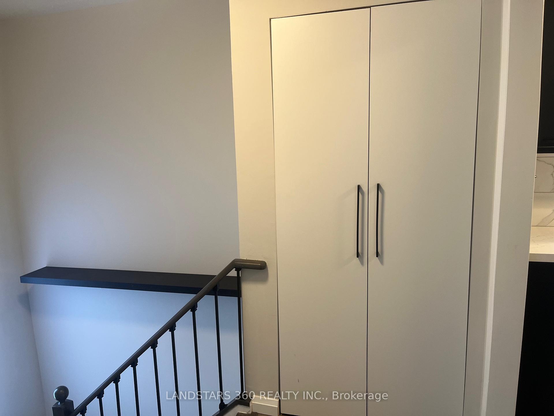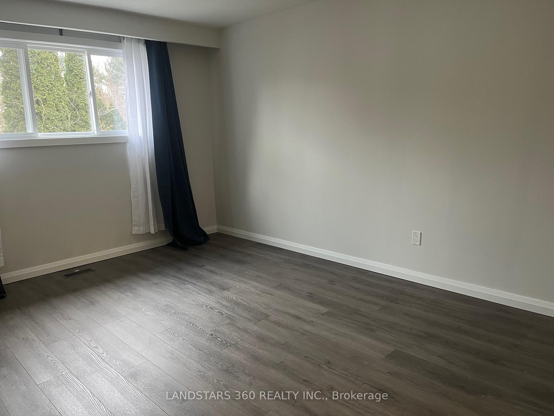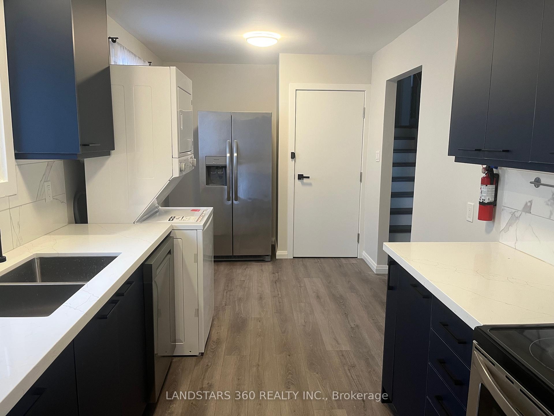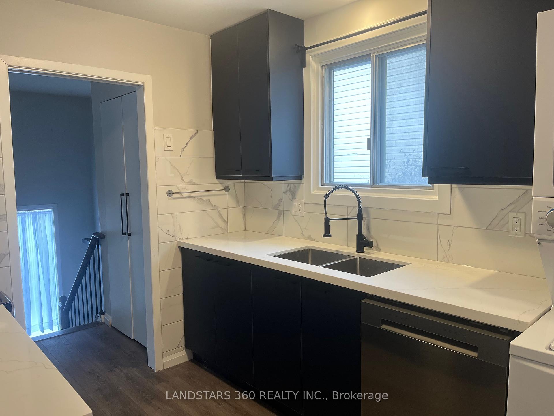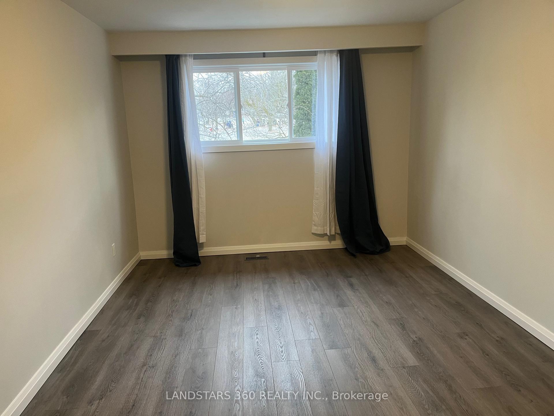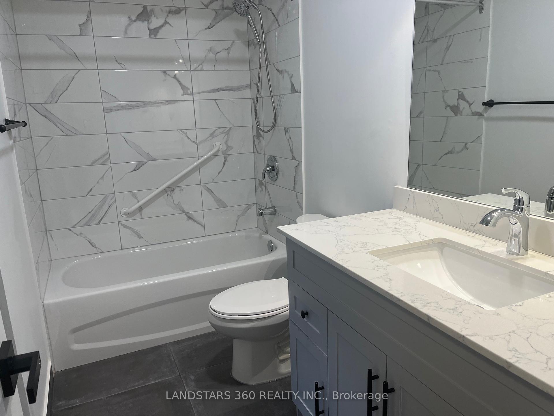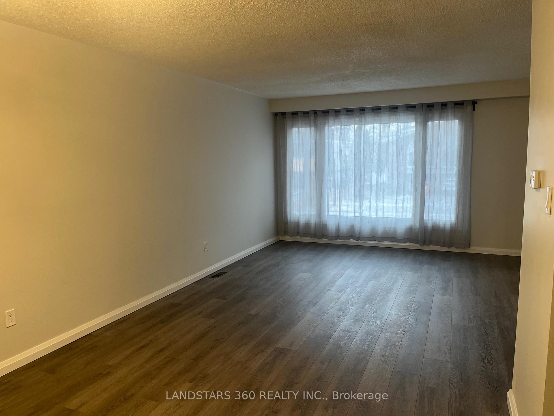$2,880
Available - For Rent
Listing ID: C11912240
118 Silas Hill Dr , Unit upper, Toronto, M2J 2X9, Ontario
| newly renovated Self contained 3 bedrooms , large living , dining room unit with separate entrance . two tandem parking on driveway . use of front and side yard, Tenant pay 50% of total utilities . estimated at $250.00 per month. will adjust by the end of the year. Close to school , fairview mall, transit . easy access to highway . |
| Extras: fridge, stove, dishwasher, washer, dryer |
| Price | $2,880 |
| Address: | 118 Silas Hill Dr , Unit upper, Toronto, M2J 2X9, Ontario |
| Apt/Unit: | upper |
| Directions/Cross Streets: | Don Mills and Finch |
| Rooms: | 6 |
| Bedrooms: | 3 |
| Bedrooms +: | |
| Kitchens: | 1 |
| Family Room: | N |
| Basement: | Sep Entrance |
| Furnished: | N |
| Property Type: | Semi-Detached |
| Style: | Backsplit 5 |
| Exterior: | Brick Front |
| Garage Type: | Built-In |
| Drive Parking Spaces: | 2 |
| Pool: | None |
| Private Entrance: | Y |
| Parking Included: | Y |
| Fireplace/Stove: | N |
| Heat Source: | Gas |
| Heat Type: | Forced Air |
| Central Air Conditioning: | Central Air |
| Central Vac: | N |
| Laundry Level: | Lower |
| Sewers: | Sewers |
| Water: | Municipal |
| Although the information displayed is believed to be accurate, no warranties or representations are made of any kind. |
| LANDSTARS 360 REALTY INC. |
|
|
Ali Shahpazir
Sales Representative
Dir:
416-473-8225
Bus:
416-473-8225
| Book Showing | Email a Friend |
Jump To:
At a Glance:
| Type: | Freehold - Semi-Detached |
| Area: | Toronto |
| Municipality: | Toronto |
| Neighbourhood: | Don Valley Village |
| Style: | Backsplit 5 |
| Beds: | 3 |
| Baths: | 1 |
| Fireplace: | N |
| Pool: | None |
Locatin Map:

