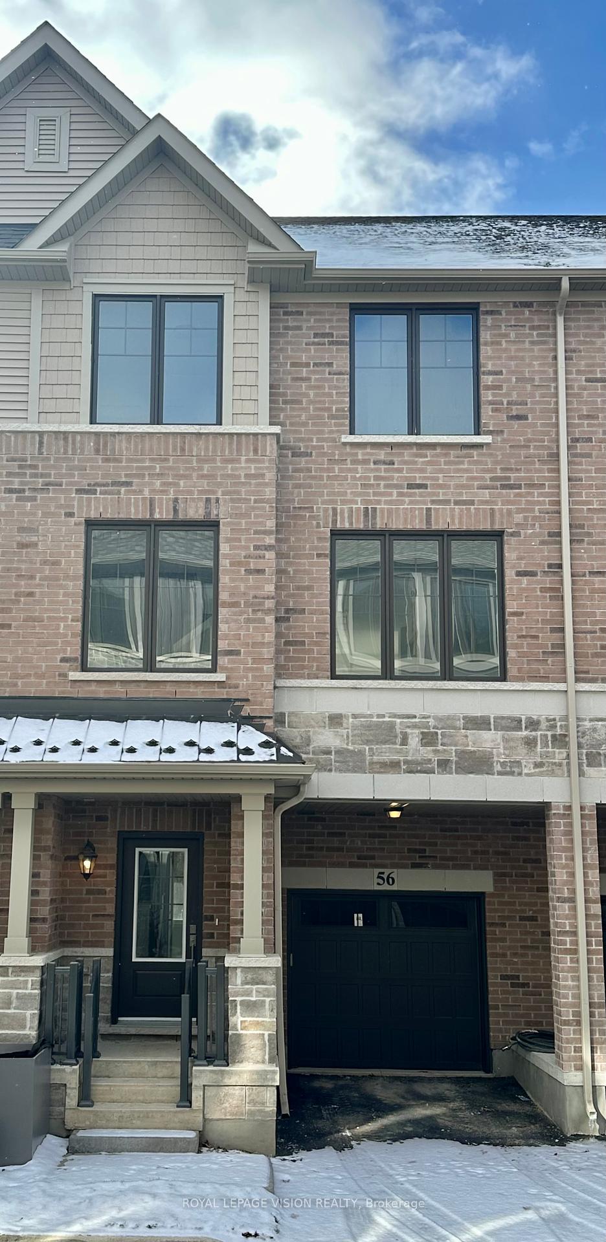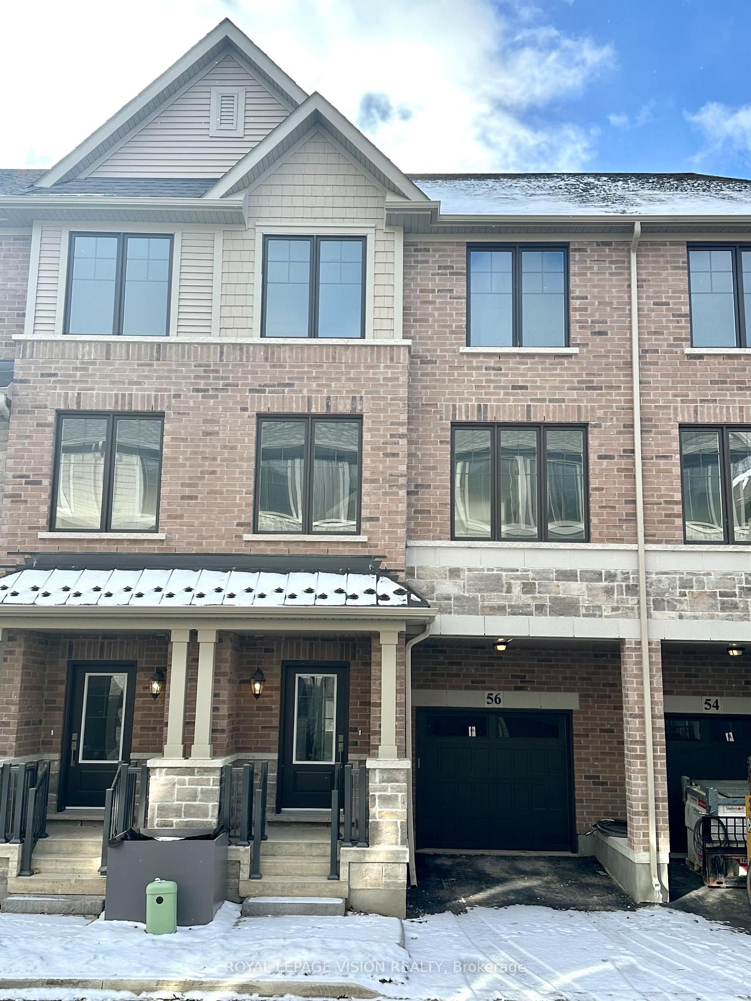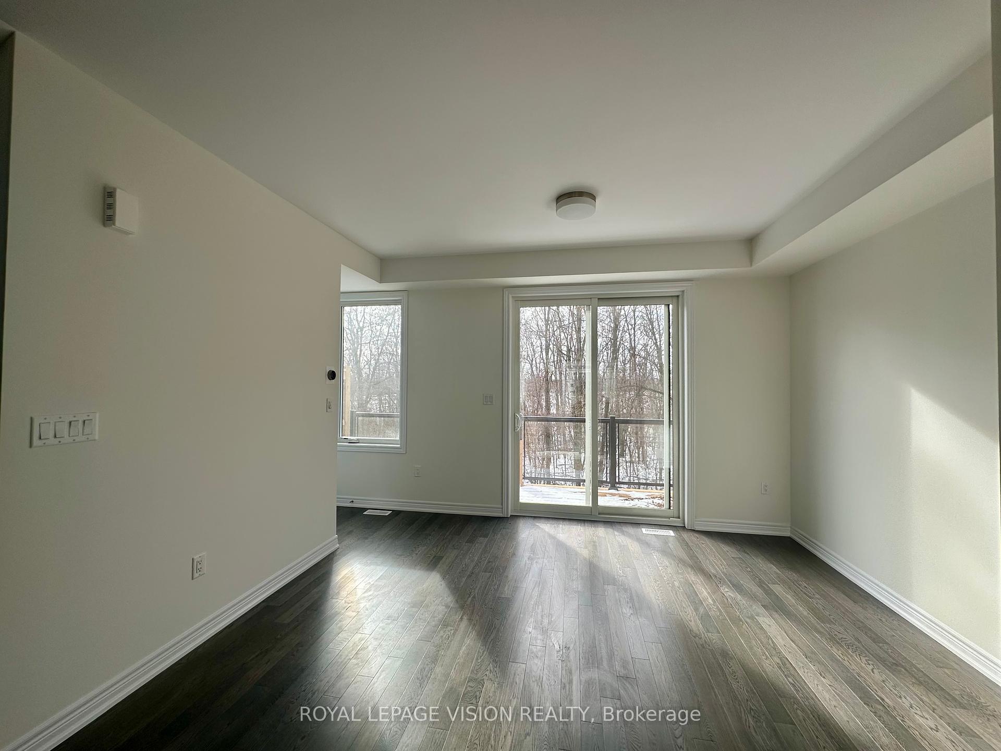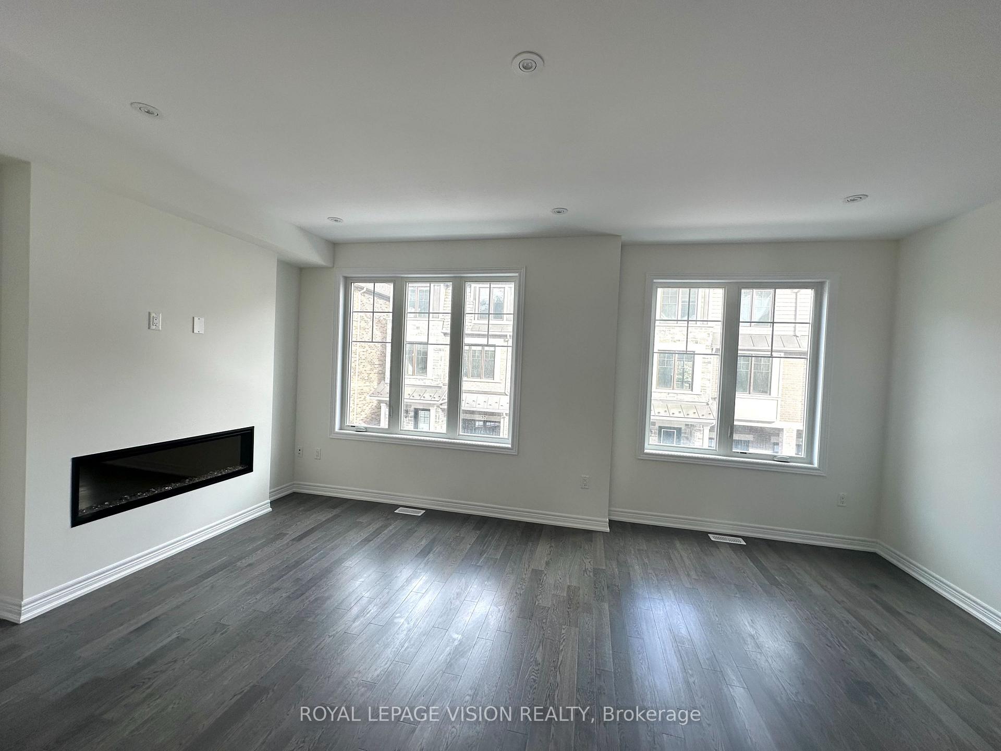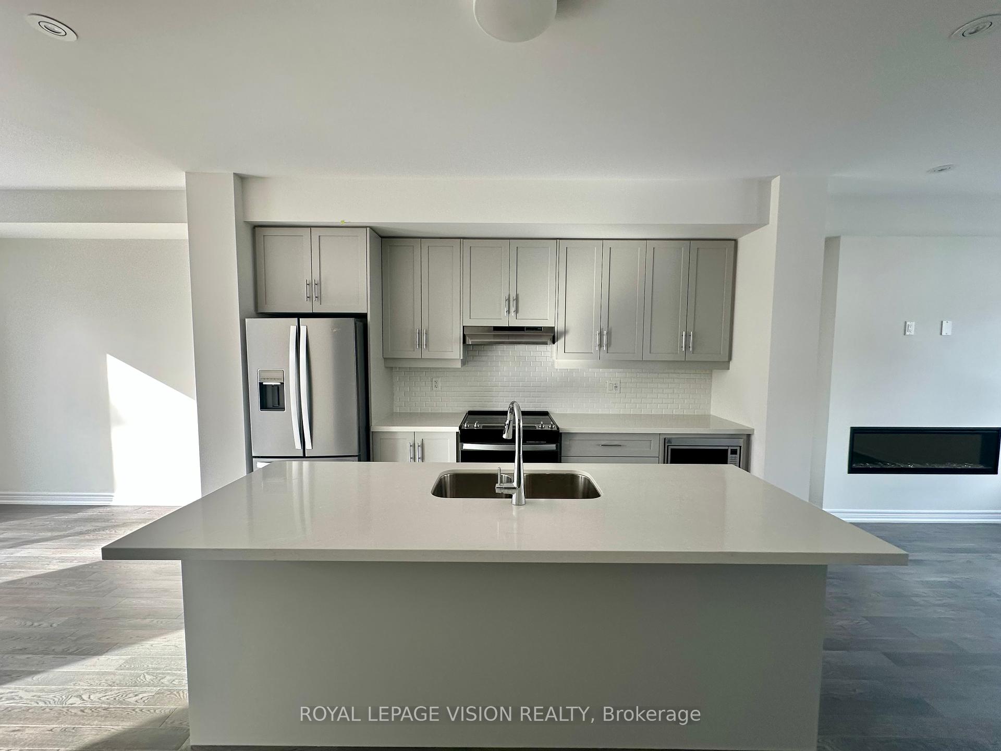$3,500
Available - For Rent
Listing ID: W11912429
56 Folcroft St , Brampton, L6Y 6L3, Ontario
| Introducing your elegant urban retreat in the desirable Credit Valley neighbourhood! This brand-new townhome features 3 spacious bedrooms and 2.5 bathrooms, designed for modern living. Constructed with the highest quality and luxury finishes by Branthaven Homes, the open-concept main floor showcases hardwood flooring and large windows, flooding the space with light. The gourmet kitchen is a culinary dream, complete with high-end stainless steel appliances and a generous island for entertaining. A versatile den offers the perfect space for a home office or cozy reading nook, with direct access to a tranquil ravine backyard. The luxurious primary suite features a spa-like ensuite and walk-in closet. With convenient access to shopping, dining, and transportation, this stunning townhome is your ideal urban oasis! |
| Extras: Backing on to ravine. |
| Price | $3,500 |
| Address: | 56 Folcroft St , Brampton, L6Y 6L3, Ontario |
| Directions/Cross Streets: | Queen St. W & Mississauga Rd. |
| Rooms: | 7 |
| Bedrooms: | 3 |
| Bedrooms +: | |
| Kitchens: | 1 |
| Family Room: | N |
| Basement: | Full, Unfinished |
| Furnished: | N |
| Approximatly Age: | New |
| Property Type: | Att/Row/Twnhouse |
| Style: | 3-Storey |
| Exterior: | Brick |
| Garage Type: | Built-In |
| (Parking/)Drive: | Private |
| Drive Parking Spaces: | 1 |
| Pool: | None |
| Private Entrance: | Y |
| Approximatly Age: | New |
| Approximatly Square Footage: | 1500-2000 |
| Parking Included: | Y |
| Fireplace/Stove: | Y |
| Heat Source: | Gas |
| Heat Type: | Forced Air |
| Central Air Conditioning: | Central Air |
| Central Vac: | N |
| Laundry Level: | Upper |
| Sewers: | Sewers |
| Water: | Municipal |
| Although the information displayed is believed to be accurate, no warranties or representations are made of any kind. |
| ROYAL LEPAGE VISION REALTY |
|
|
Ali Shahpazir
Sales Representative
Dir:
416-473-8225
Bus:
416-473-8225
| Book Showing | Email a Friend |
Jump To:
At a Glance:
| Type: | Freehold - Att/Row/Twnhouse |
| Area: | Peel |
| Municipality: | Brampton |
| Neighbourhood: | Credit Valley |
| Style: | 3-Storey |
| Approximate Age: | New |
| Beds: | 3 |
| Baths: | 3 |
| Fireplace: | Y |
| Pool: | None |
Locatin Map:

