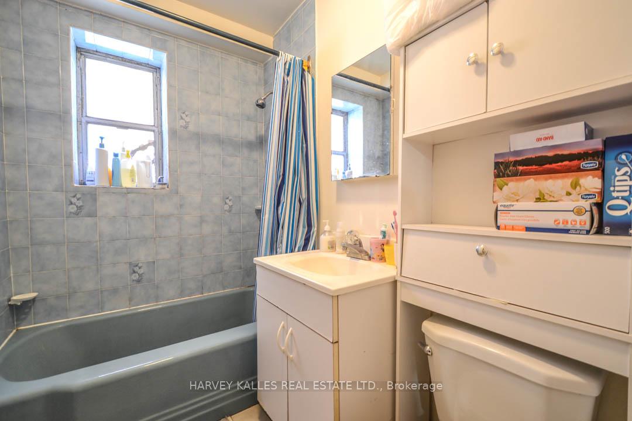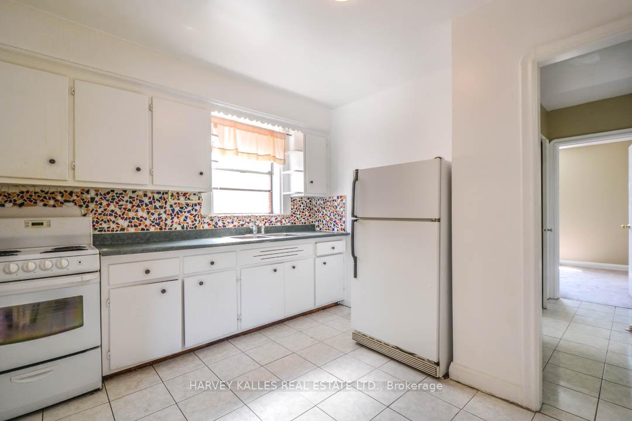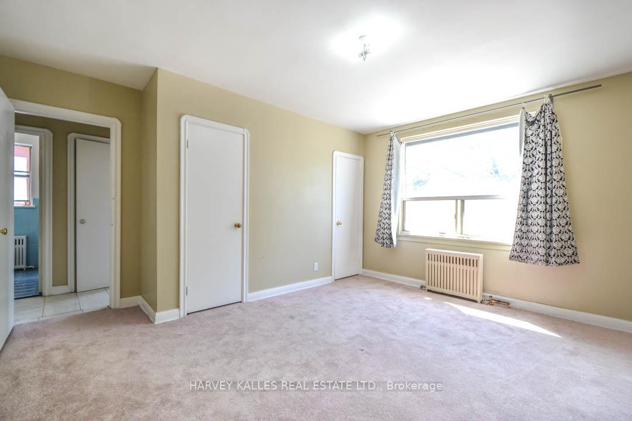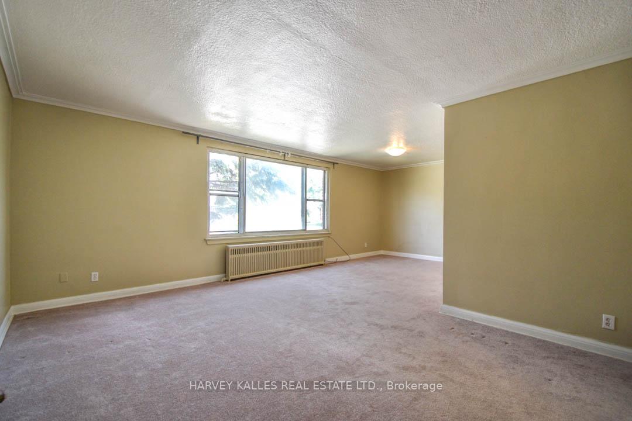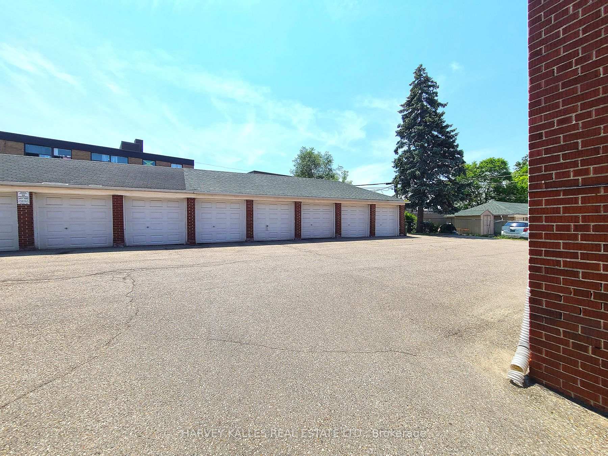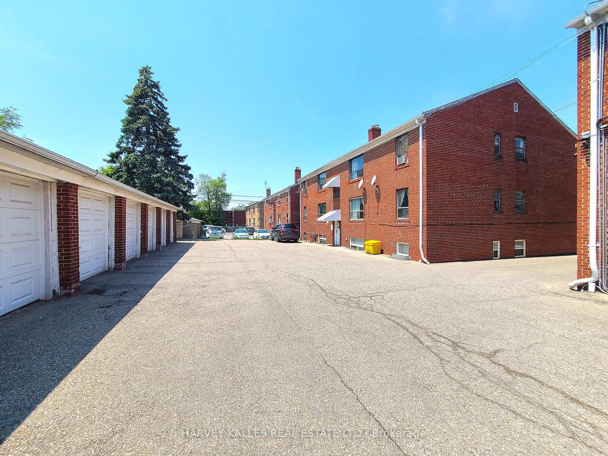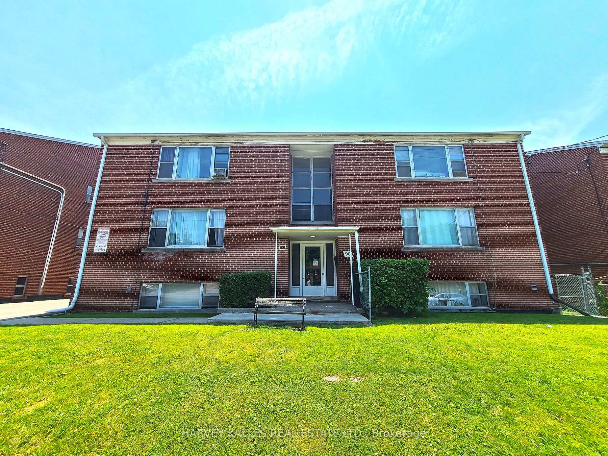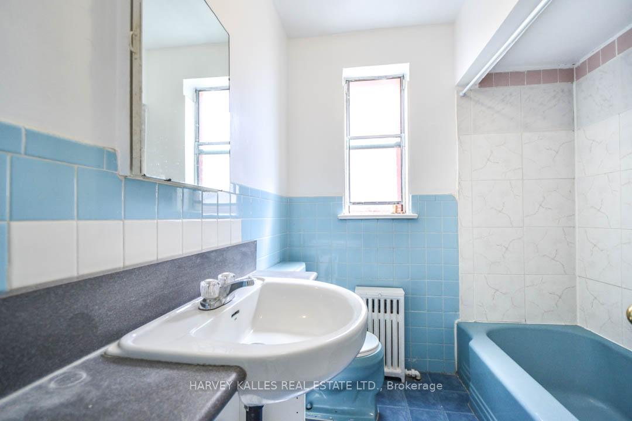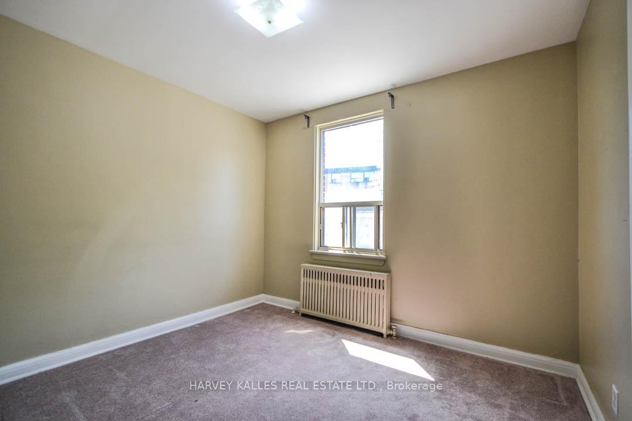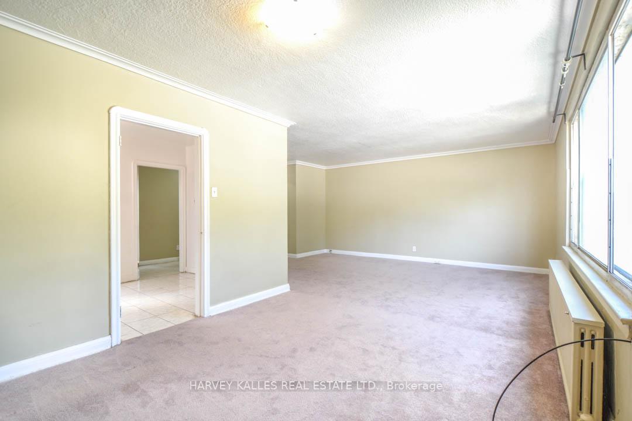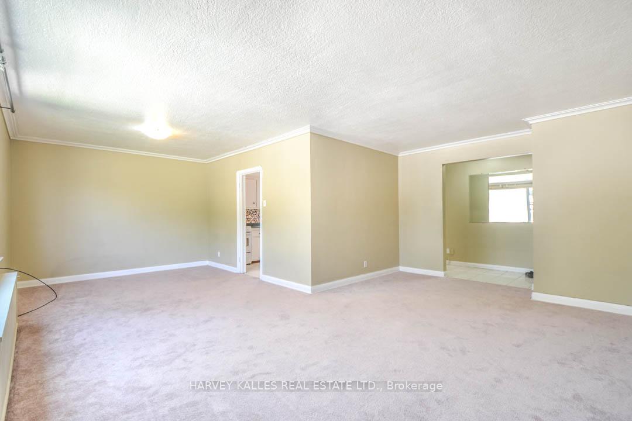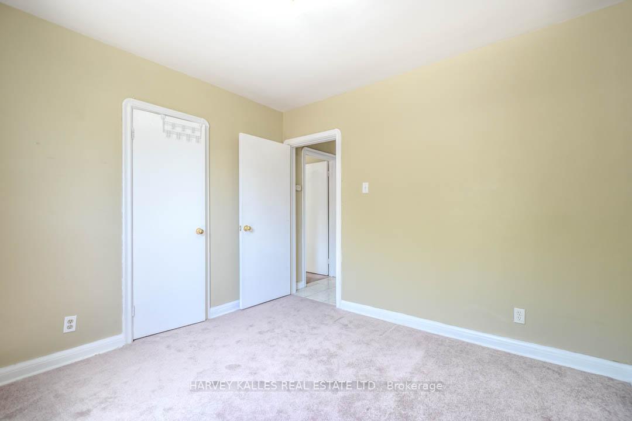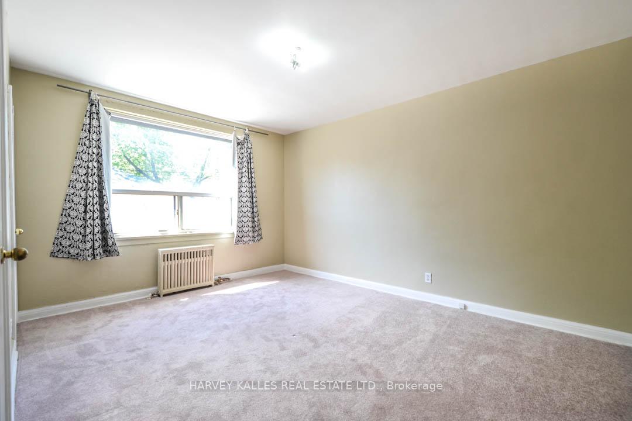$1,699,900
Available - For Sale
Listing ID: W11911756
90 Trethewey Dr , Toronto, M6M 4B4, Ontario
| Detached purpose built multiplex. Six Units! Eglinton and Black Creek well maintained. 5 large 2 bedroom, 1 Bachelor. Situated within easy reach of the 401 and 400 Highways, TTC on Trethewey and direct bus to new Eglinton Subway and within walking distance of local schools. Close to crosstown subway. New roof 2018, furnace 2009, boiler 2009, garage doors 2017, garage roof sub panels each unit convert to breakers from fuses 2019. No knob & tube. Income $103,126.68 gross. (all info from Seller, purchaser to verify) Tenants to be assumed. Please do not ask for vacant possession. Photos from previous listing. 5 car garage. Floor plans on attachments. Total sq footage 6,888 (floorplans) includes basement. |
| Price | $1,699,900 |
| Taxes: | $7350.00 |
| Assessment Year: | 2024 |
| Address: | 90 Trethewey Dr , Toronto, M6M 4B4, Ontario |
| Lot Size: | 71.00 x 121.00 (Feet) |
| Directions/Cross Streets: | Trethewey Dr & Eglinton Ave W |
| Rooms: | 16 |
| Rooms +: | 6 |
| Bedrooms: | 8 |
| Bedrooms +: | 3 |
| Kitchens: | 4 |
| Kitchens +: | 2 |
| Family Room: | N |
| Basement: | Finished, Other |
| Approximatly Age: | 51-99 |
| Property Type: | Multiplex |
| Style: | 2-Storey |
| Exterior: | Brick |
| Garage Type: | Detached |
| (Parking/)Drive: | Mutual |
| Drive Parking Spaces: | 0 |
| Pool: | None |
| Approximatly Age: | 51-99 |
| Property Features: | Hospital, Park, Public Transit, Rec Centre, School |
| Fireplace/Stove: | N |
| Heat Source: | Gas |
| Heat Type: | Water |
| Central Air Conditioning: | None |
| Central Vac: | N |
| Laundry Level: | Lower |
| Elevator Lift: | N |
| Sewers: | Sewers |
| Water: | Municipal |
$
%
Years
This calculator is for demonstration purposes only. Always consult a professional
financial advisor before making personal financial decisions.
| Although the information displayed is believed to be accurate, no warranties or representations are made of any kind. |
| HARVEY KALLES REAL ESTATE LTD. |
|
|
Ali Shahpazir
Sales Representative
Dir:
416-473-8225
Bus:
416-473-8225
| Book Showing | Email a Friend |
Jump To:
At a Glance:
| Type: | Freehold - Multiplex |
| Area: | Toronto |
| Municipality: | Toronto |
| Neighbourhood: | Beechborough-Greenbrook |
| Style: | 2-Storey |
| Lot Size: | 71.00 x 121.00(Feet) |
| Approximate Age: | 51-99 |
| Tax: | $7,350 |
| Beds: | 8+3 |
| Baths: | 5 |
| Fireplace: | N |
| Pool: | None |
Locatin Map:
Payment Calculator:

