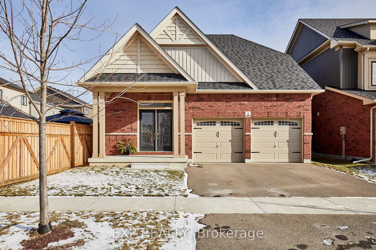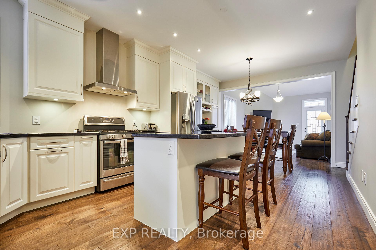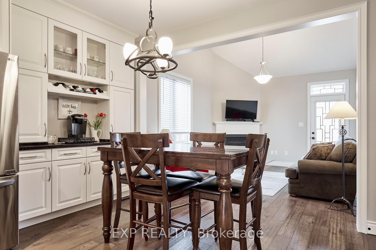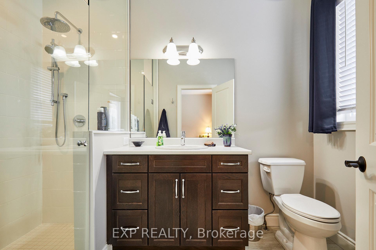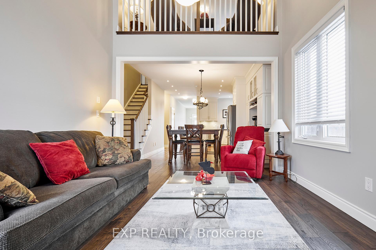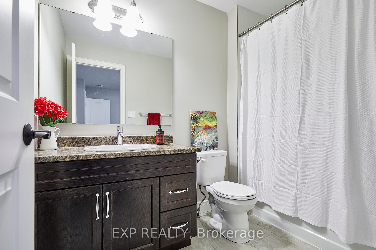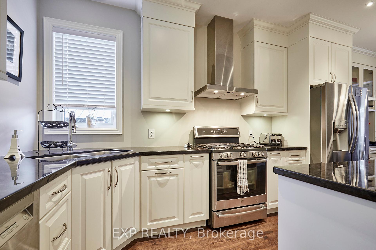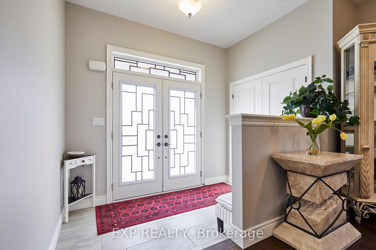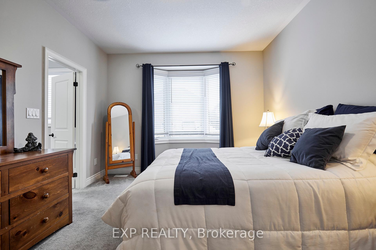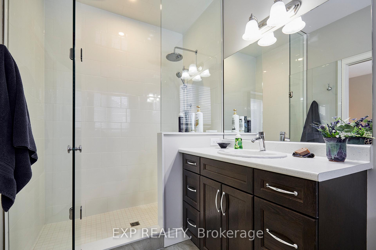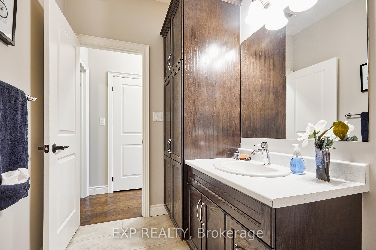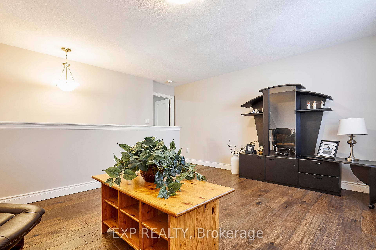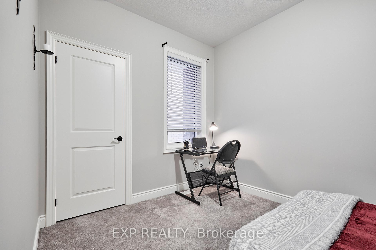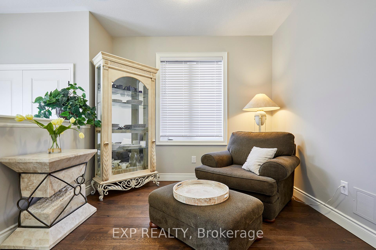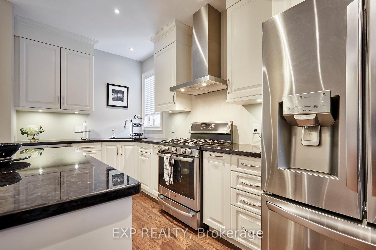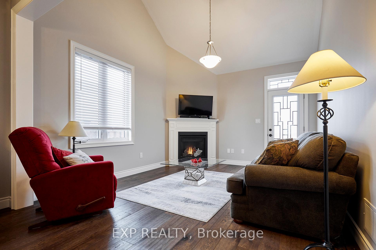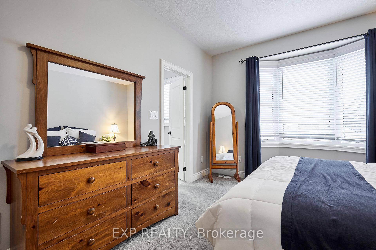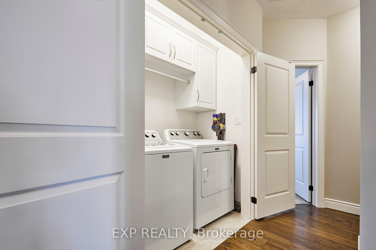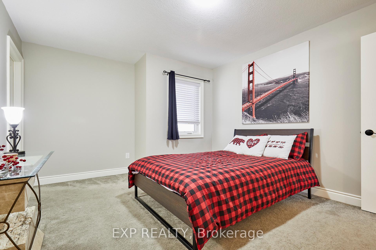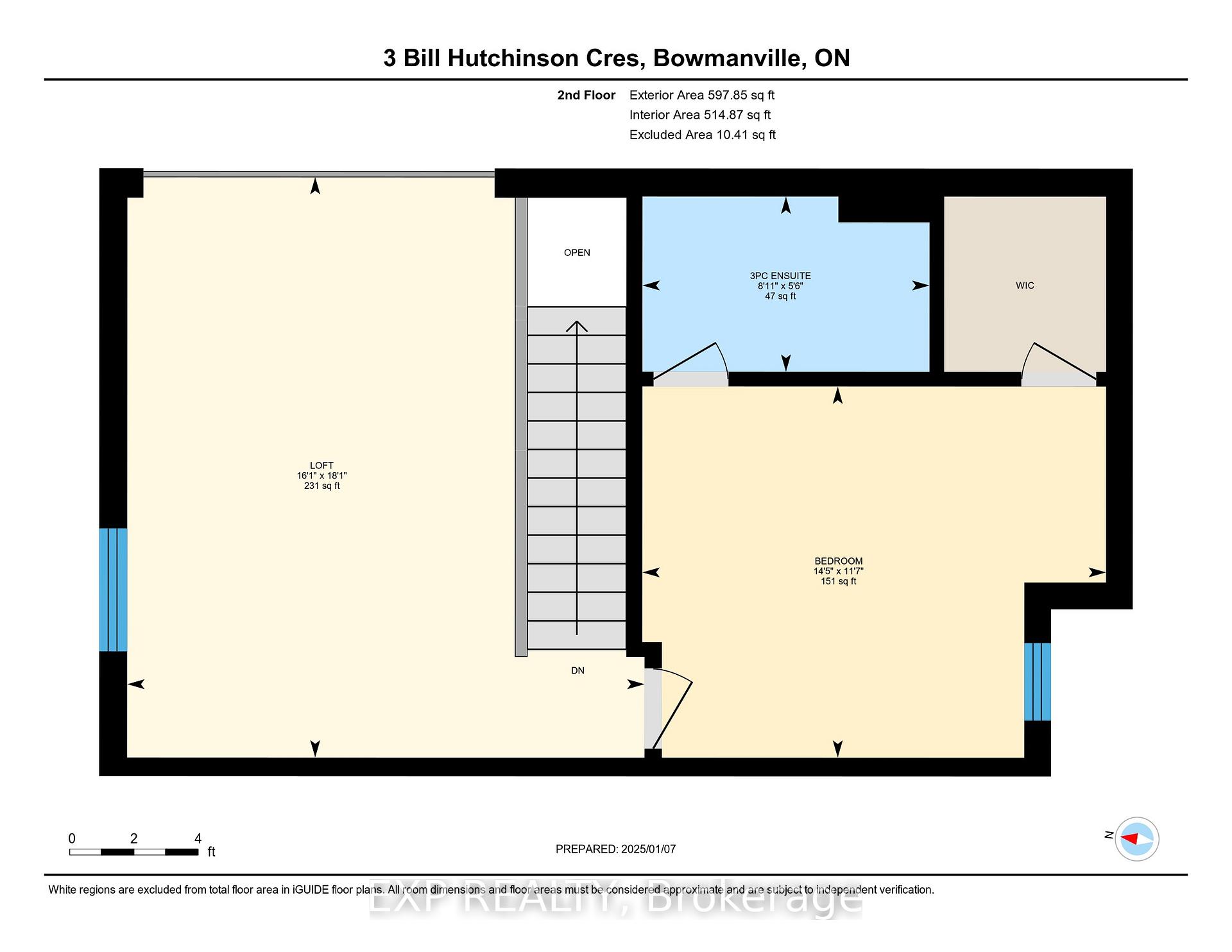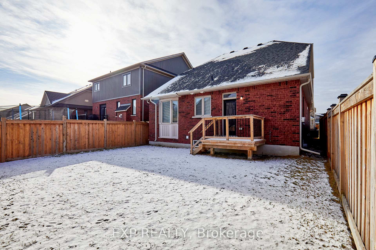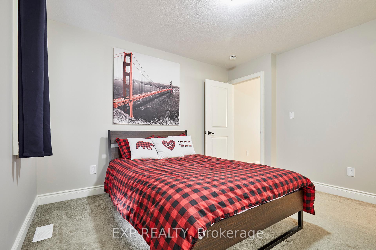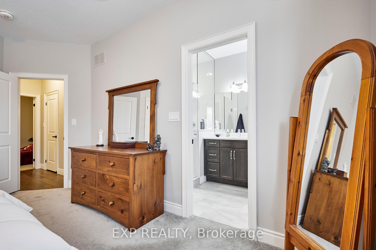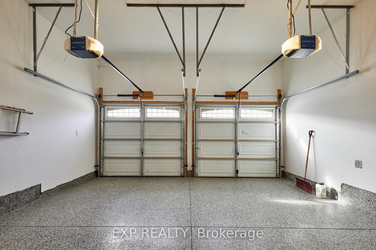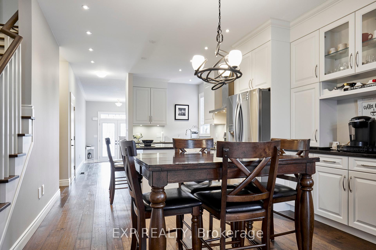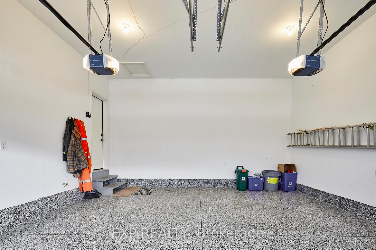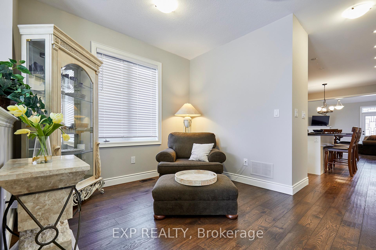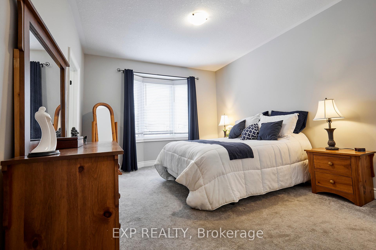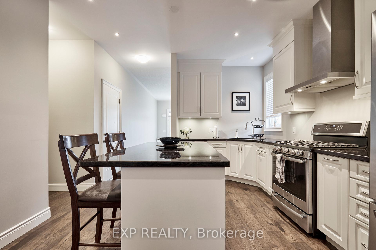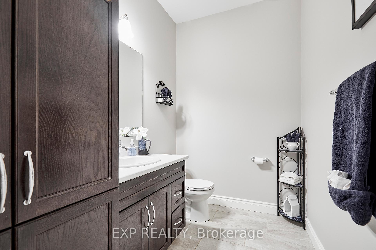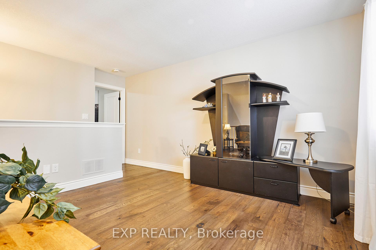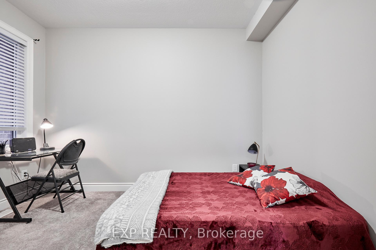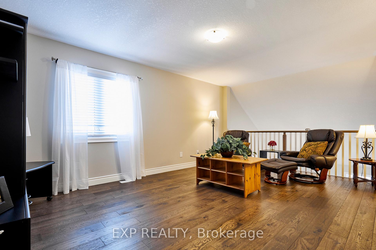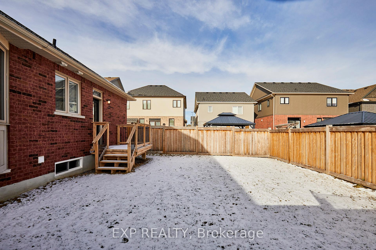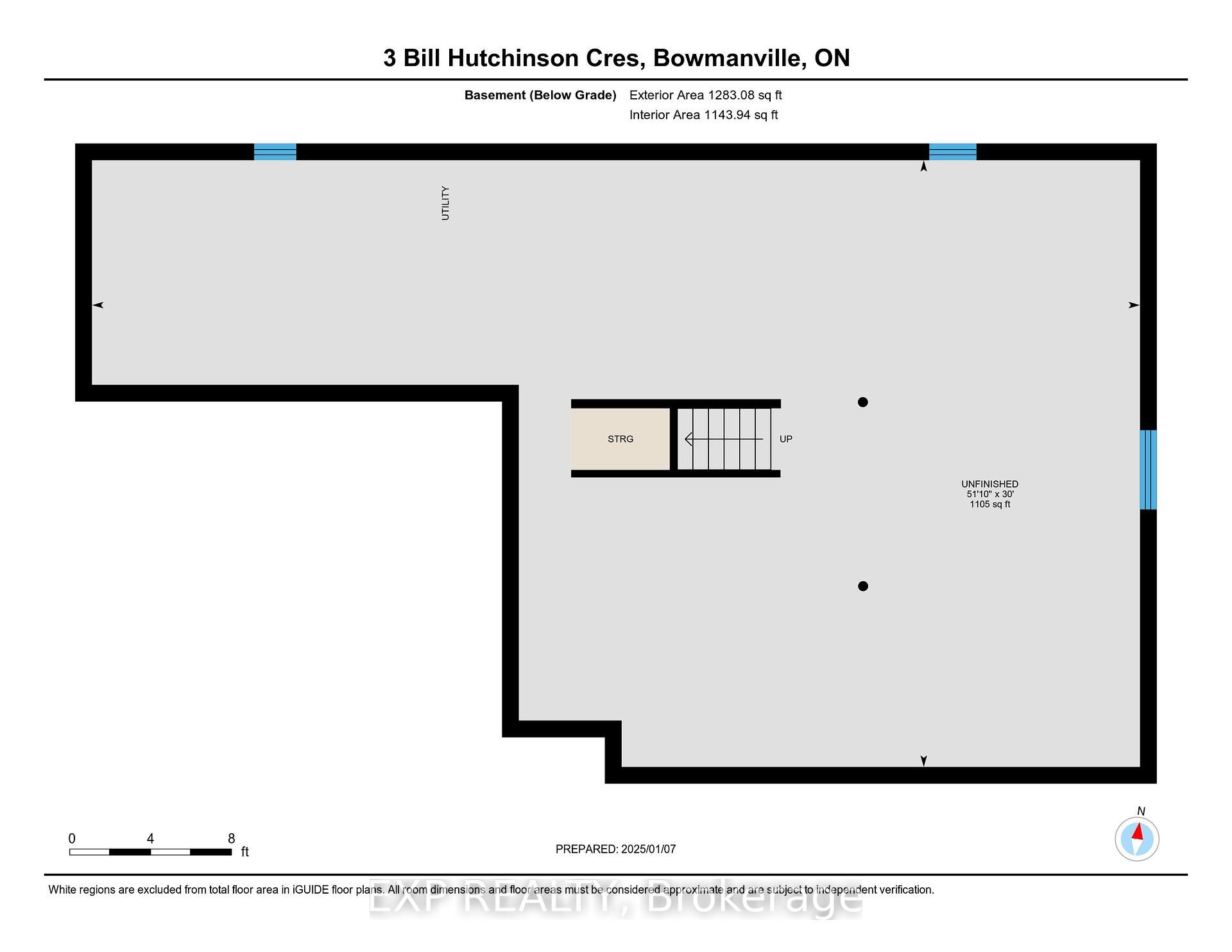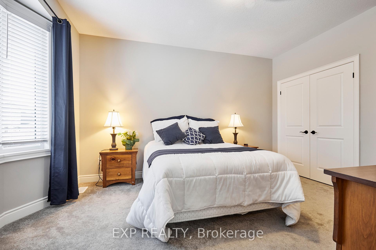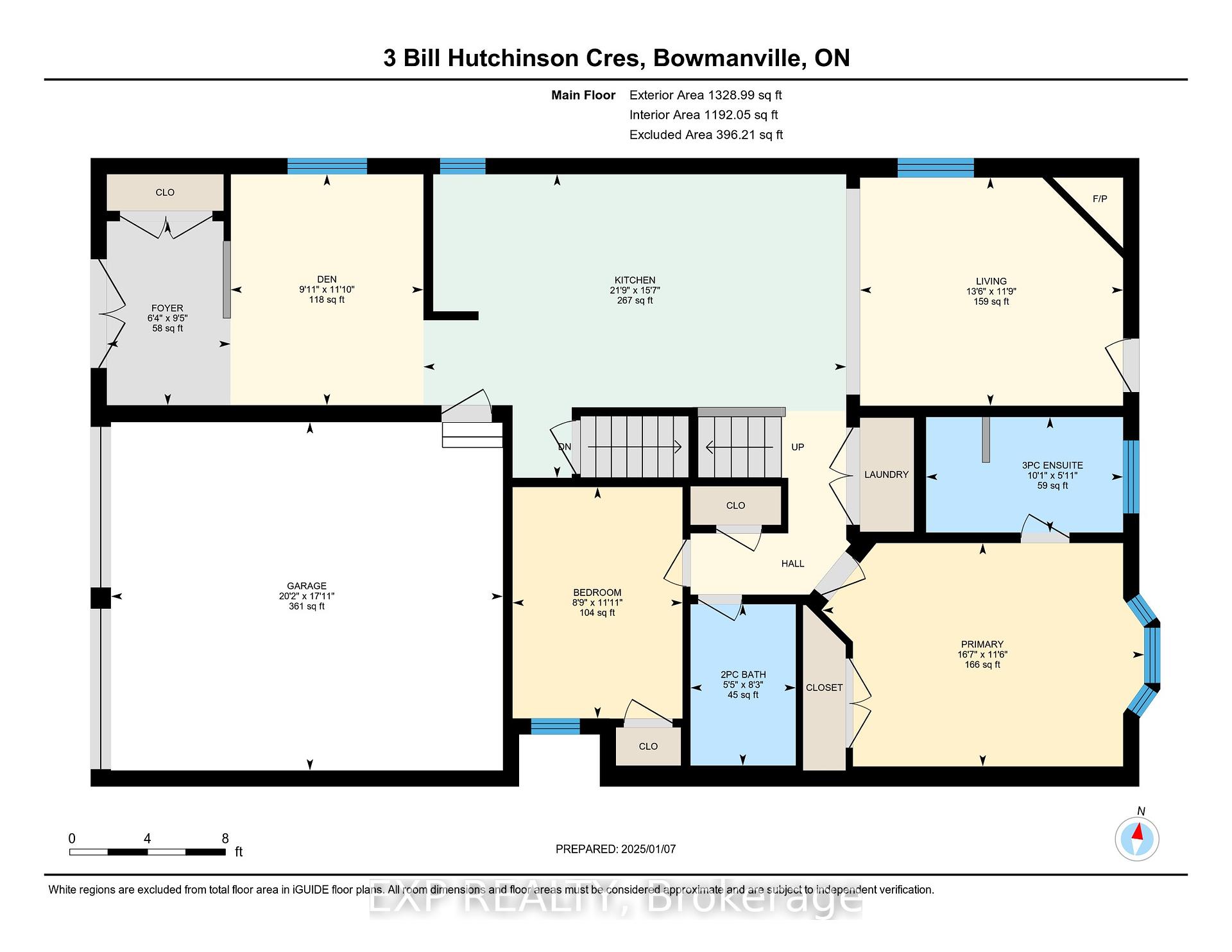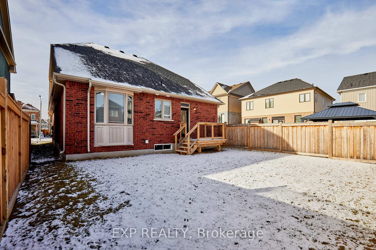$900,000
Available - For Sale
Listing ID: E11912401
3 Bill Hutchinson Cres , Clarington, L1C 7E1, Ontario
| Jeffrey Homes in Northglen. This Meticulously Maintained Property Boasts Upgraded Doors, Hardware And Flooring, Including Engineered Hardwood Floors In Den, Kitchen, Great Room And Upper Loft. The Bright White Eat-In Kitchen Showcases Modern Cabinetry, Quartz Countertops, Stainless Steel Appliances Including A Gas Stove With Convection Oven, Central Island With Breakfast Bar And Built-in Dishwasher, Overlooking The Great Room That Includes A Corner Gas Fireplace And Catheral Ceiling. The Main Floor Also Consists Of The Primary Bedroom With Ensuite And Walk-in Closet, Second Bedroom, Main Bathroom And Laundry Area. Upstairs, Is A Spacious Loft, Overlooking The Great Room And The Third Bedroom Has An Ensuite With Tub. The Basement Is Unfinished And Wide Open, With 1100 Square Feet To Develop Your Dream! Located On A Quiet Crescent, Just Minutes From Parks, Schools, Shopping, Hospital And Historic Downtown Bowmanville. |
| Extras: See The Attached List Of Over $50,000.00 Of Extras, Including Upgrades Throughout, Such As The Built-in Pantry In The Breakfast Room, Upgraded Trim, Doors And Hardware, And John's Favourite - The Epoxy Floor In The Garage! |
| Price | $900,000 |
| Taxes: | $5926.53 |
| Address: | 3 Bill Hutchinson Cres , Clarington, L1C 7E1, Ontario |
| Lot Size: | 39.42 x 105.11 (Feet) |
| Directions/Cross Streets: | N of Conc Rd 3 / E of Middle Rd via Ronald Hooper |
| Rooms: | 8 |
| Bedrooms: | 3 |
| Bedrooms +: | |
| Kitchens: | 1 |
| Family Room: | Y |
| Basement: | Full, Unfinished |
| Approximatly Age: | 0-5 |
| Property Type: | Detached |
| Style: | Bungaloft |
| Exterior: | Brick |
| Garage Type: | Attached |
| (Parking/)Drive: | Pvt Double |
| Drive Parking Spaces: | 2 |
| Pool: | None |
| Approximatly Age: | 0-5 |
| Property Features: | Park, Place Of Worship, Public Transit |
| Fireplace/Stove: | Y |
| Heat Source: | Gas |
| Heat Type: | Forced Air |
| Central Air Conditioning: | Central Air |
| Central Vac: | N |
| Laundry Level: | Main |
| Elevator Lift: | N |
| Sewers: | Sewers |
| Water: | Municipal |
| Utilities-Cable: | A |
| Utilities-Hydro: | Y |
| Utilities-Gas: | Y |
| Utilities-Telephone: | A |
$
%
Years
This calculator is for demonstration purposes only. Always consult a professional
financial advisor before making personal financial decisions.
| Although the information displayed is believed to be accurate, no warranties or representations are made of any kind. |
| EXP REALTY |
|
|
Ali Shahpazir
Sales Representative
Dir:
416-473-8225
Bus:
416-473-8225
| Virtual Tour | Book Showing | Email a Friend |
Jump To:
At a Glance:
| Type: | Freehold - Detached |
| Area: | Durham |
| Municipality: | Clarington |
| Neighbourhood: | Bowmanville |
| Style: | Bungaloft |
| Lot Size: | 39.42 x 105.11(Feet) |
| Approximate Age: | 0-5 |
| Tax: | $5,926.53 |
| Beds: | 3 |
| Baths: | 3 |
| Fireplace: | Y |
| Pool: | None |
Locatin Map:
Payment Calculator:

