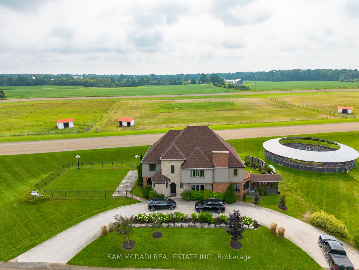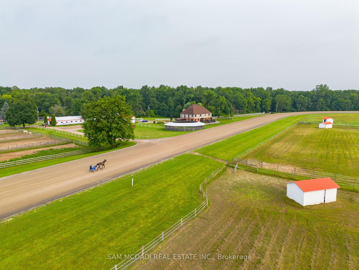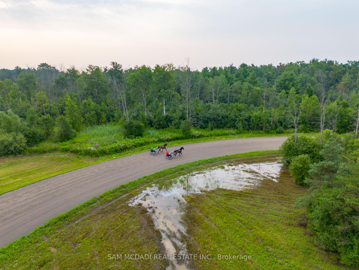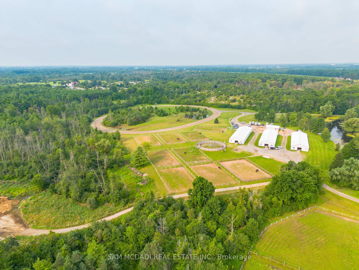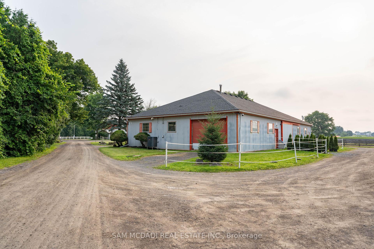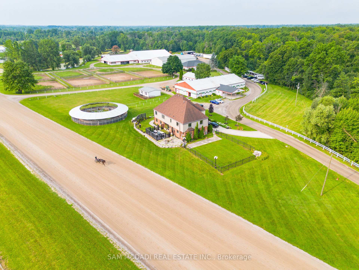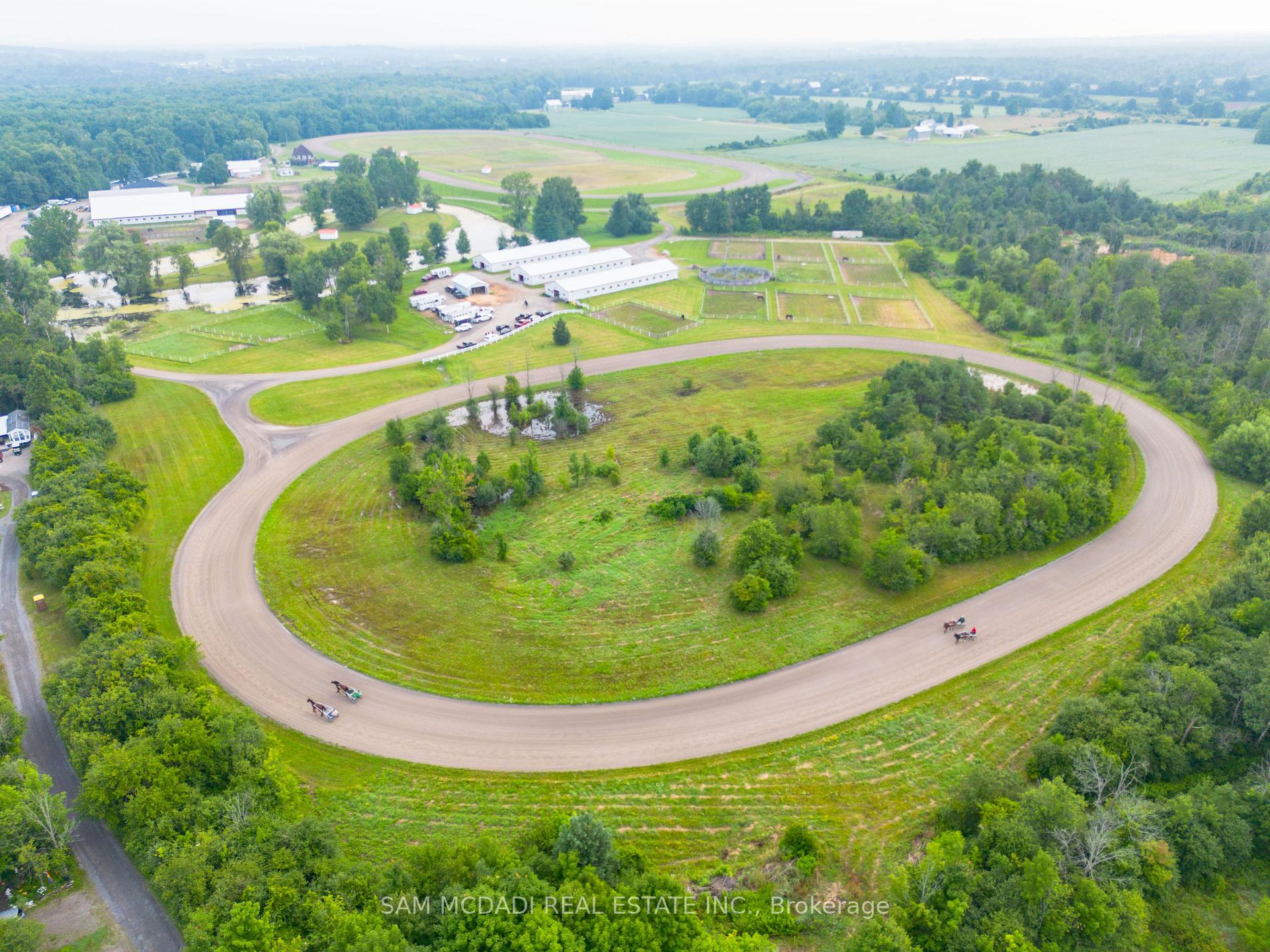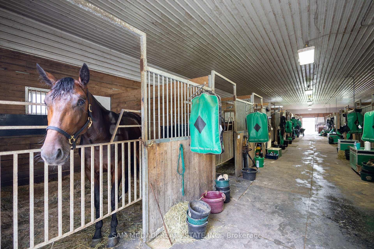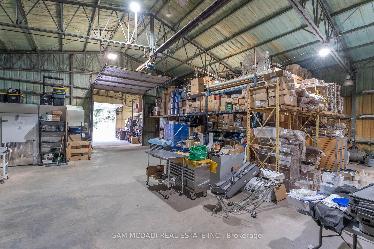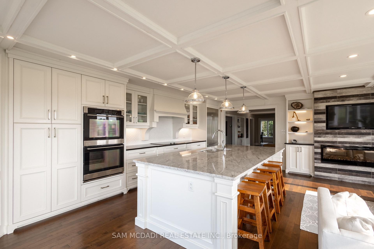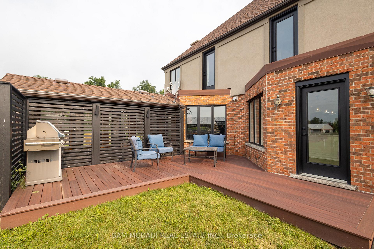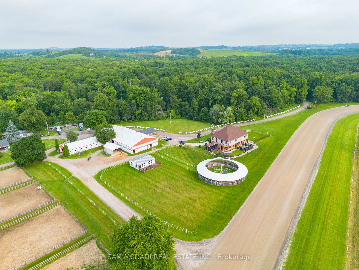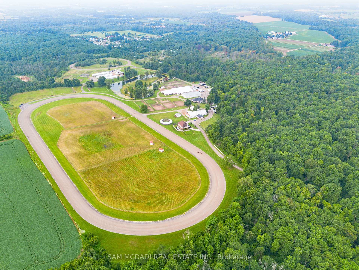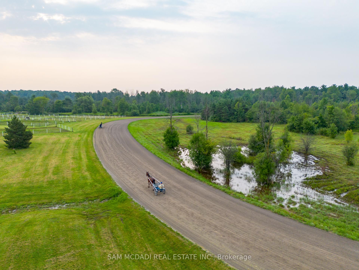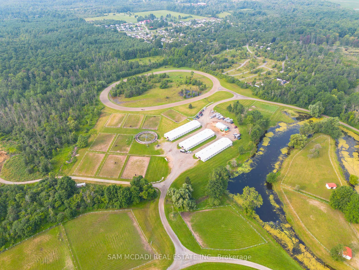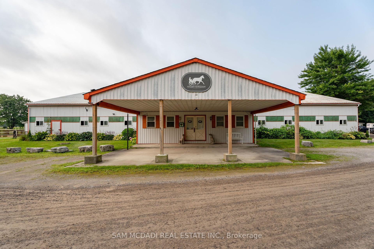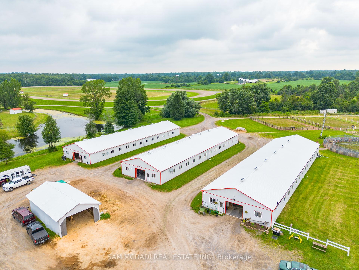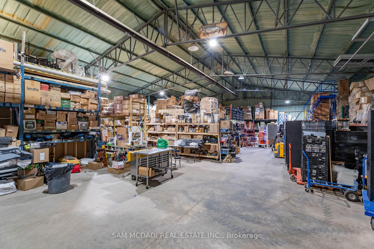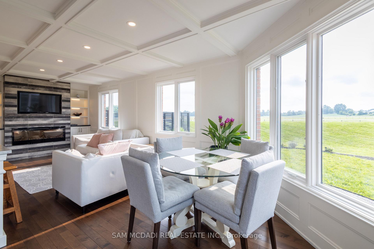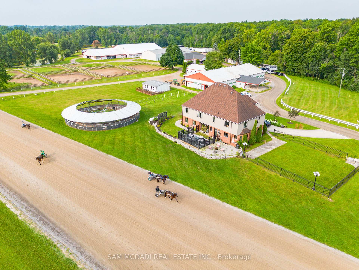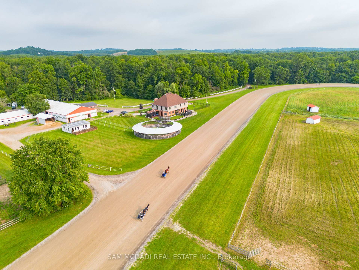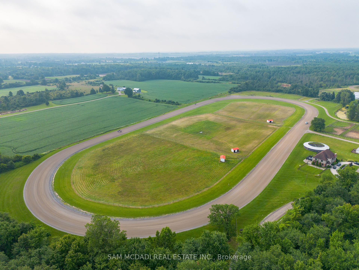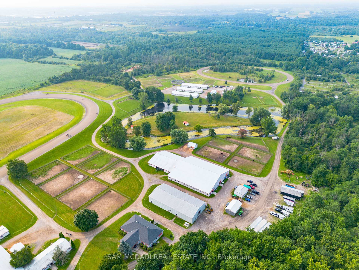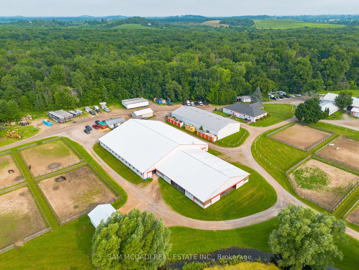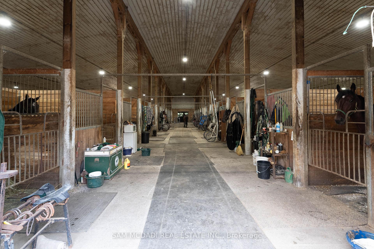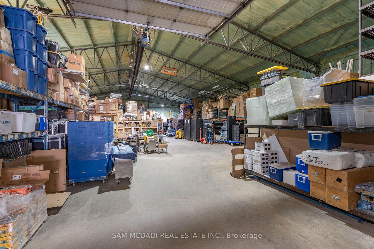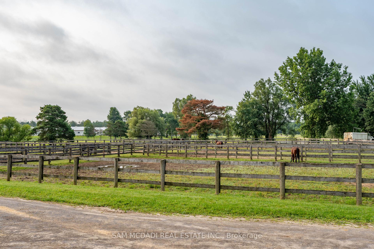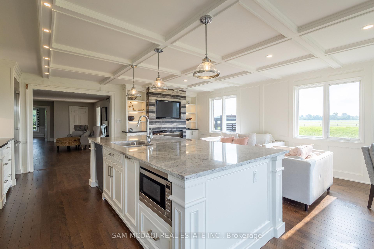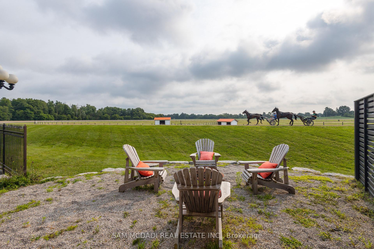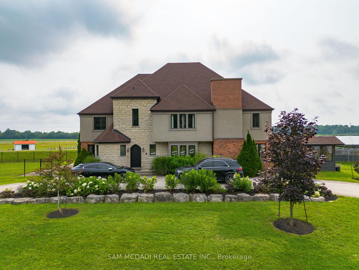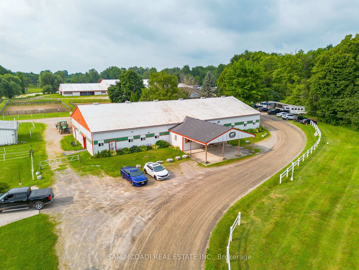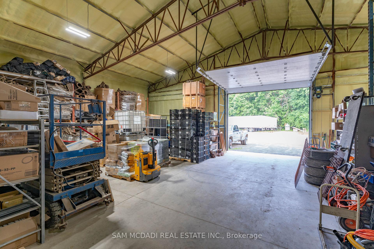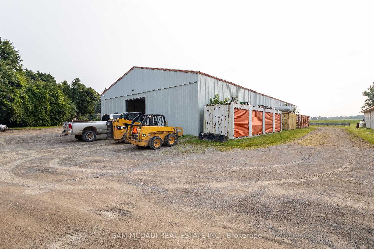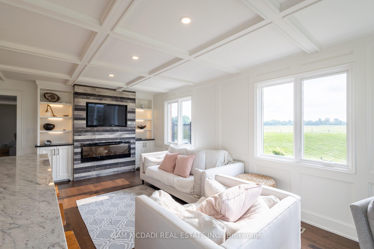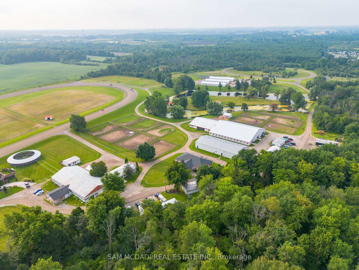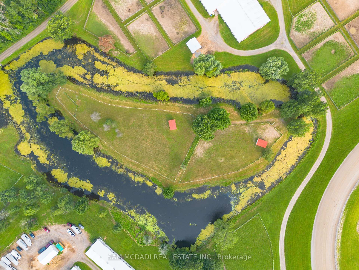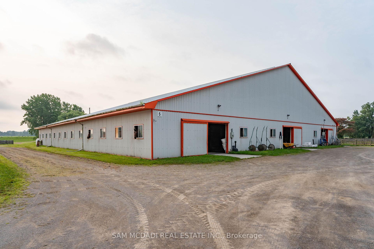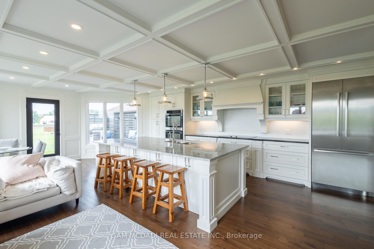$8,960,000
Available - For Sale
Listing ID: X11911070
1046 6 Concession Rd West , Hamilton, L0R 1V0, Ontario
| his extraordinary 98-acre estate offers a perfect blend of connectivity, seclusion and exploration of endless opportunities. At the heart of the estate is a newly renovated, custom-built 2-storey home with a spacious loft spanning over 5,500 square feet. This 6 bedroom, 7 bathroom residence has been expertly designed to balance grand entertaining spaces with the comforts of everyday living. It also features an impressive, fully renovated walkout basement with floor to ceiling upgrades. The estate offers panoramic views of farmland, pond, woodlands, lush grasslands, and scenic trails, ideal for exploring on foot or horseback. Additionally, the property includes a premier training facility with 9 principal barns, usable for multiple purposes under P8, P7, and A2 zoning regulations. The property is equipped with 175 stalls, 11 paddocks, and two Standardbred training tracks designed and built by the Coon Brothers: 1. 5/8 mile track and 2. 1/3 mile track, providing excellent income potential. The property's versatility makes it ideal for various business ventures, with 45,000 square feet of indoor space. Facilities perfectly positioned for multiple uses. The barns and additional buildings can be adapted as office spaces, storage facilities, automotive workshops, or even renovated dwellings for rental income showcasing the estate's unique functionality and multipurpose appeal. |
| Price | $8,960,000 |
| Taxes: | $15269.72 |
| Address: | 1046 6 Concession Rd West , Hamilton, L0R 1V0, Ontario |
| Lot Size: | 682.50 x 3161.53 (Feet) |
| Acreage: | 50-99.99 |
| Directions/Cross Streets: | Conc Rd 6 W/Middletown Rd |
| Rooms: | 17 |
| Bedrooms: | 5 |
| Bedrooms +: | 1 |
| Kitchens: | 1 |
| Kitchens +: | 1 |
| Family Room: | Y |
| Basement: | Fin W/O, Full |
| Property Type: | Detached |
| Style: | 2 1/2 Storey |
| Exterior: | Brick, Stucco/Plaster |
| Garage Type: | None |
| (Parking/)Drive: | Circular |
| Drive Parking Spaces: | 8 |
| Pool: | None |
| Other Structures: | Barn, Box Stall |
| Approximatly Square Footage: | 5000+ |
| Property Features: | Golf, Grnbelt/Conserv, Lake/Pond, Rec Centre, School, Wooded/Treed |
| Fireplace/Stove: | Y |
| Heat Source: | Propane |
| Heat Type: | Forced Air |
| Central Air Conditioning: | Central Air |
| Central Vac: | N |
| Elevator Lift: | N |
| Sewers: | Septic |
| Water: | Well |
| Water Supply Types: | Dug Well |
| Utilities-Cable: | Y |
| Utilities-Hydro: | Y |
| Utilities-Gas: | A |
| Utilities-Telephone: | Y |
$
%
Years
This calculator is for demonstration purposes only. Always consult a professional
financial advisor before making personal financial decisions.
| Although the information displayed is believed to be accurate, no warranties or representations are made of any kind. |
| SAM MCDADI REAL ESTATE INC. |
|
|
Ali Shahpazir
Sales Representative
Dir:
416-473-8225
Bus:
416-473-8225
| Virtual Tour | Book Showing | Email a Friend |
Jump To:
At a Glance:
| Type: | Freehold - Detached |
| Area: | Hamilton |
| Municipality: | Hamilton |
| Neighbourhood: | Rural Flamborough |
| Style: | 2 1/2 Storey |
| Lot Size: | 682.50 x 3161.53(Feet) |
| Tax: | $15,269.72 |
| Beds: | 5+1 |
| Baths: | 7 |
| Fireplace: | Y |
| Pool: | None |
Locatin Map:
Payment Calculator:

