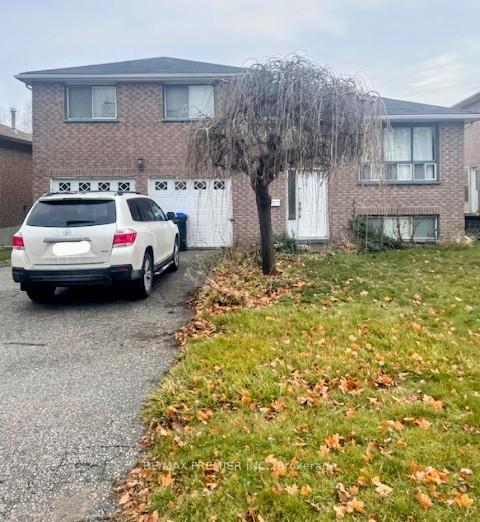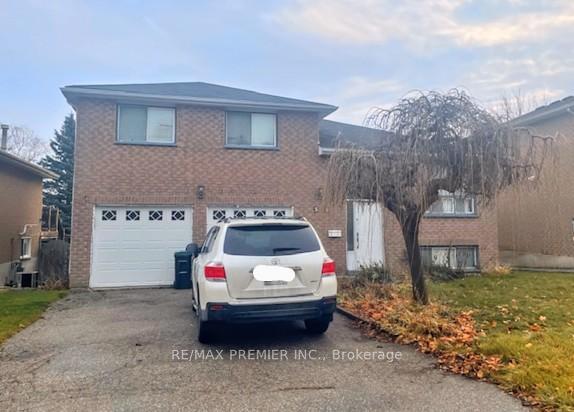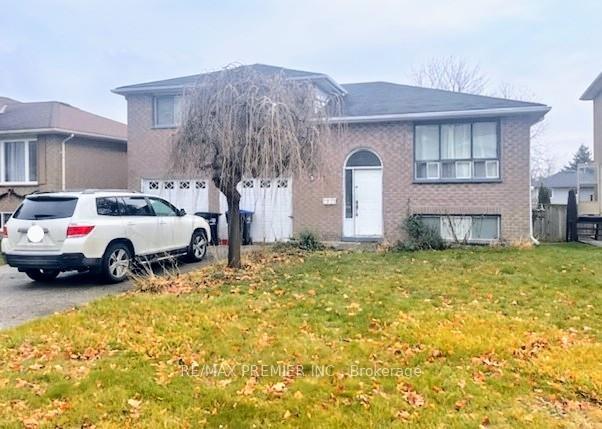$849,000
Available - For Sale
Listing ID: N11911308
34 Imperial Cres , Bradford West Gwillimbury, L3Z 2N7, Ontario
| Super Convenient Location, Minutes From Highway 400 And Right In The Middle Of Town. Walking Distance To Schools & Fuller Heights Park. Home Is In Need Of T.L.C With A Practical Floor Plan. Priced To Sell. Buyer To Verify Their Own Measurements. Seller & Seller's Realtor Make No Representations Or Warranties. |
| Extras: Existing Fridge, Stove, Dishwasher, Washer + Dryer, Window Coverings, ELF's, Furnace, A/C & HWT Are Owned. All Being Sold In " As Is, Where Is Condition" . The Seller & The Seller's Realtor Make No Representations Or Warranties. |
| Price | $849,000 |
| Taxes: | $4483.91 |
| Address: | 34 Imperial Cres , Bradford West Gwillimbury, L3Z 2N7, Ontario |
| Lot Size: | 49.77 x 111.21 (Feet) |
| Acreage: | < .50 |
| Directions/Cross Streets: | Melbourne/Holland |
| Rooms: | 7 |
| Rooms +: | 1 |
| Bedrooms: | 3 |
| Bedrooms +: | |
| Kitchens: | 1 |
| Family Room: | N |
| Basement: | Finished |
| Approximatly Age: | 31-50 |
| Property Type: | Detached |
| Style: | Sidesplit 3 |
| Exterior: | Brick |
| Garage Type: | Built-In |
| (Parking/)Drive: | Pvt Double |
| Drive Parking Spaces: | 4 |
| Pool: | None |
| Approximatly Age: | 31-50 |
| Approximatly Square Footage: | 1100-1500 |
| Property Features: | Park, Place Of Worship, Rec Centre, School |
| Fireplace/Stove: | N |
| Heat Source: | Gas |
| Heat Type: | Forced Air |
| Central Air Conditioning: | Central Air |
| Central Vac: | N |
| Laundry Level: | Lower |
| Elevator Lift: | N |
| Sewers: | Sewers |
| Water: | Municipal |
| Utilities-Cable: | A |
| Utilities-Hydro: | Y |
| Utilities-Gas: | Y |
| Utilities-Telephone: | A |
$
%
Years
This calculator is for demonstration purposes only. Always consult a professional
financial advisor before making personal financial decisions.
| Although the information displayed is believed to be accurate, no warranties or representations are made of any kind. |
| RE/MAX PREMIER INC. |
|
|
Ali Shahpazir
Sales Representative
Dir:
416-473-8225
Bus:
416-473-8225
| Book Showing | Email a Friend |
Jump To:
At a Glance:
| Type: | Freehold - Detached |
| Area: | Simcoe |
| Municipality: | Bradford West Gwillimbury |
| Neighbourhood: | Bradford |
| Style: | Sidesplit 3 |
| Lot Size: | 49.77 x 111.21(Feet) |
| Approximate Age: | 31-50 |
| Tax: | $4,483.91 |
| Beds: | 3 |
| Baths: | 2 |
| Fireplace: | N |
| Pool: | None |
Locatin Map:
Payment Calculator:






