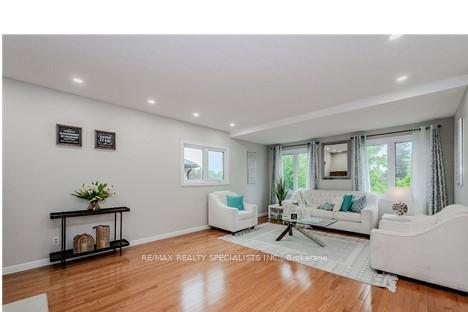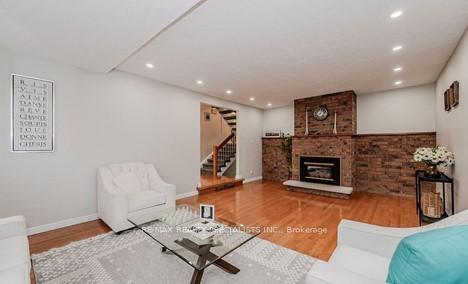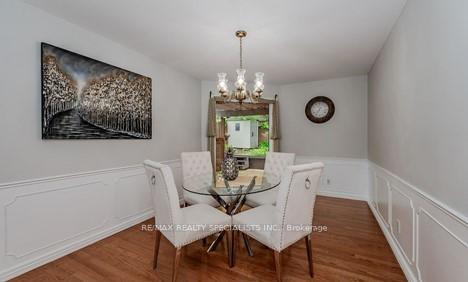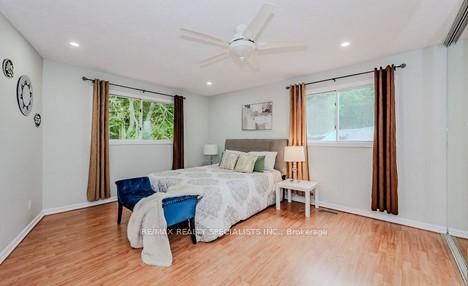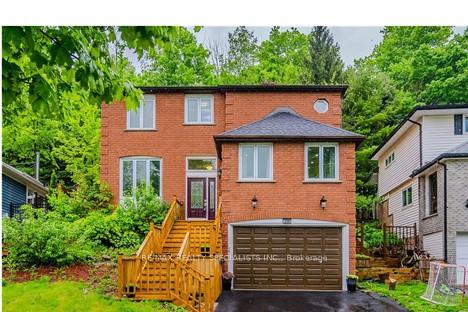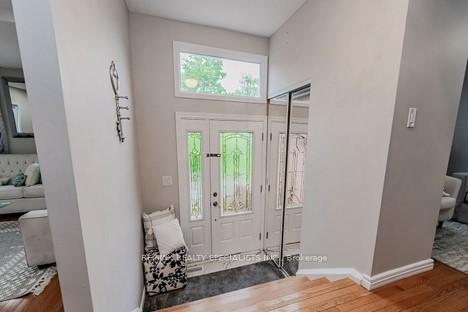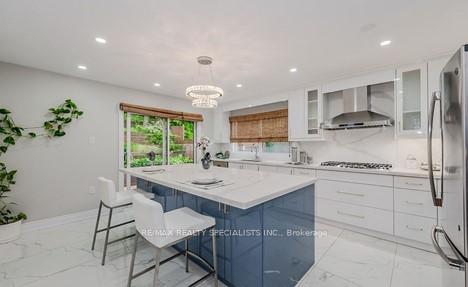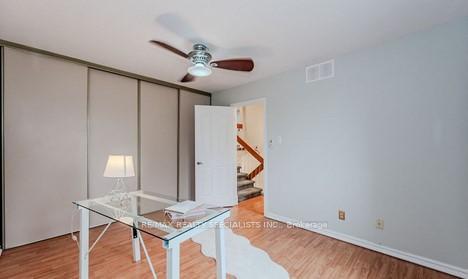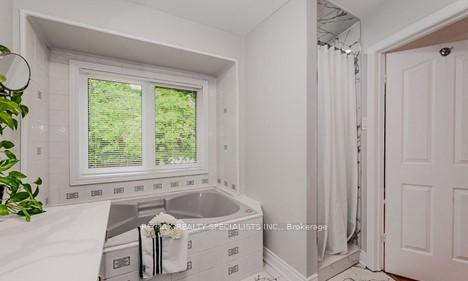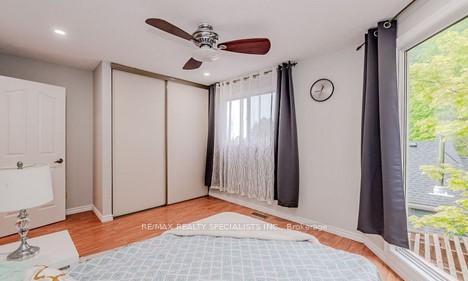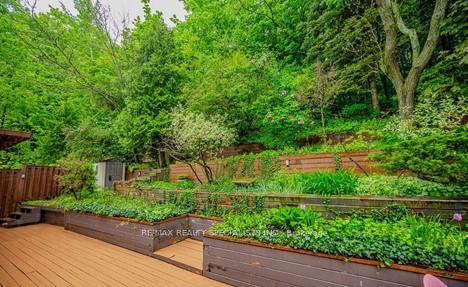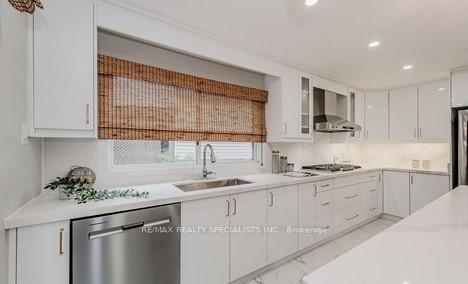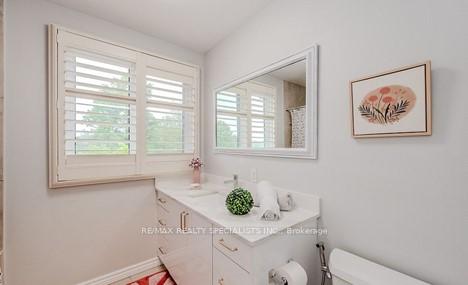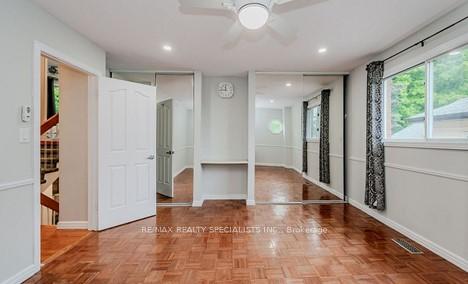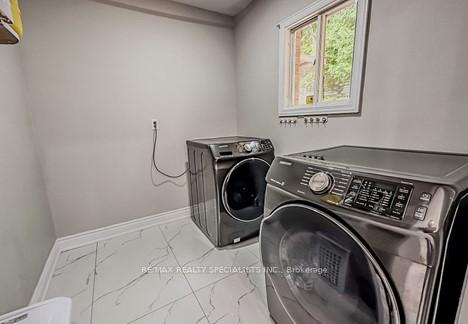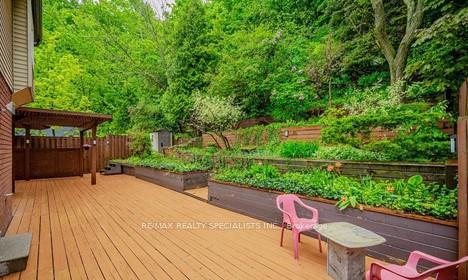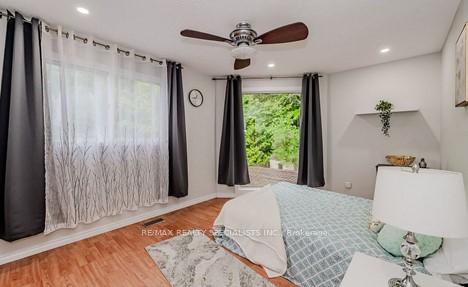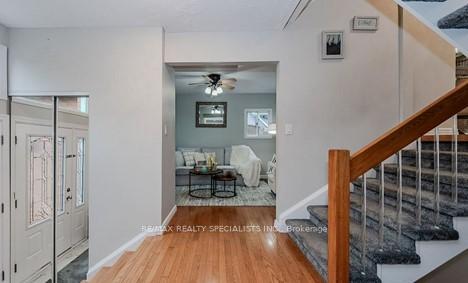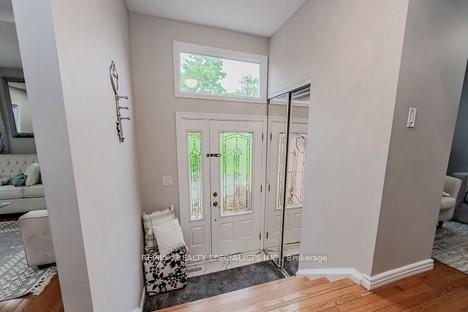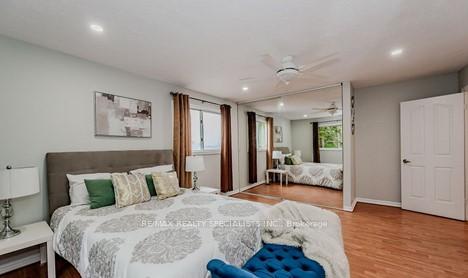$3,700
Available - For Rent
Listing ID: X11910966
250 Driftwood Dr , Unit Upper, Kitchener, N2N 1X6, Ontario
| Welcome To This Amazing 4 Br/3 Bathroom Detached Home In Sought-after Forest Heights Neighbourhood. Conveniently Located Close to Schools, Shopping, Parks And Many Other Amenities. The Main Floor Features Living, Dining & Family Rooms Boasting Hardwood Floors Throughout & Large Windows Allowing The Home To Be Flooded With Natural Sunlight. The Laundry Is Conveniently Located On Main Floor.The Open Concept, Sun-filled Kitchen Boasts Stainless Steel Appliances, Backsplash, Centre Island And Walk-out to Fully Fenced Backyard Backing on to Wooded Area, Giving Total Privacy & Perfect For Entertaining. The Oak Staircase Leads To The Second Floor Where You'll Find The Primary Bedroom With Hardwood Floor & Large Closet. The Other Three Bedrooms Are Generously Sized. A Truly Spectacular Home Awaits You at 250 Driftwood Dr. Do Not Miss The Opportunity To Reside In This Meticulously Maintained Property. |
| Price | $3,700 |
| Address: | 250 Driftwood Dr , Unit Upper, Kitchener, N2N 1X6, Ontario |
| Apt/Unit: | Upper |
| Directions/Cross Streets: | Highland/Westheights |
| Rooms: | 11 |
| Bedrooms: | 4 |
| Bedrooms +: | |
| Kitchens: | 1 |
| Family Room: | Y |
| Basement: | None |
| Furnished: | N |
| Property Type: | Detached |
| Style: | Backsplit 5 |
| Exterior: | Alum Siding, Brick |
| Garage Type: | Attached |
| (Parking/)Drive: | Private |
| Drive Parking Spaces: | 1 |
| Pool: | None |
| Private Entrance: | Y |
| Laundry Access: | Ensuite |
| Property Features: | Public Trans, School |
| CAC Included: | Y |
| Fireplace/Stove: | Y |
| Heat Source: | Gas |
| Heat Type: | Forced Air |
| Central Air Conditioning: | Central Air |
| Central Vac: | N |
| Sewers: | Sewers |
| Water: | Municipal |
| Although the information displayed is believed to be accurate, no warranties or representations are made of any kind. |
| RE/MAX REALTY SPECIALISTS INC. |
|
|
Ali Shahpazir
Sales Representative
Dir:
416-473-8225
Bus:
416-473-8225
| Book Showing | Email a Friend |
Jump To:
At a Glance:
| Type: | Freehold - Detached |
| Area: | Waterloo |
| Municipality: | Kitchener |
| Style: | Backsplit 5 |
| Beds: | 4 |
| Baths: | 3 |
| Fireplace: | Y |
| Pool: | None |
Locatin Map:

