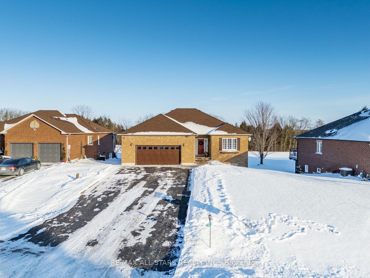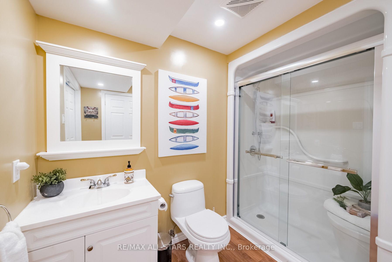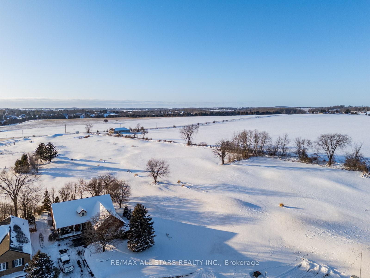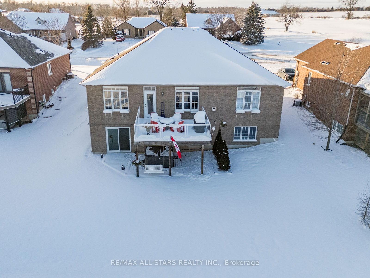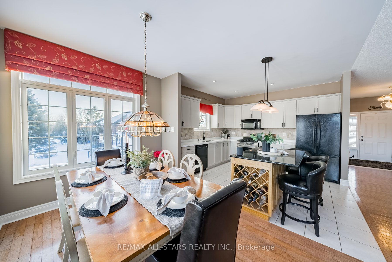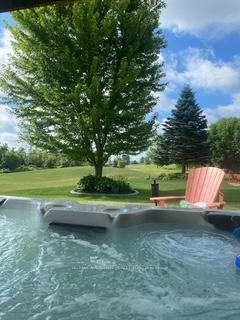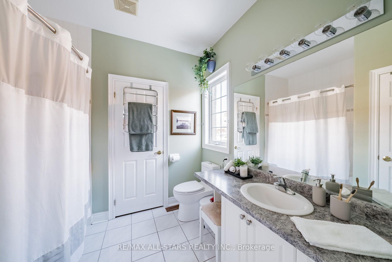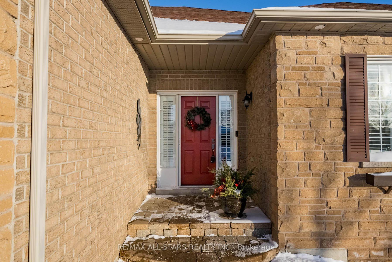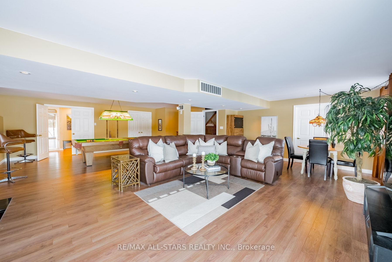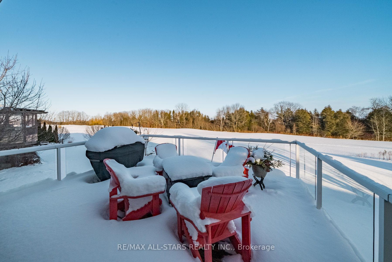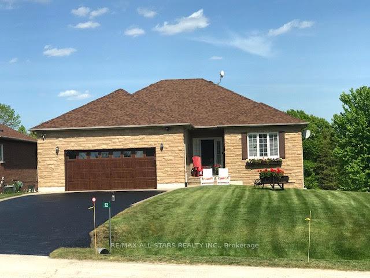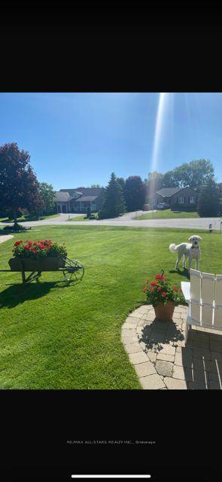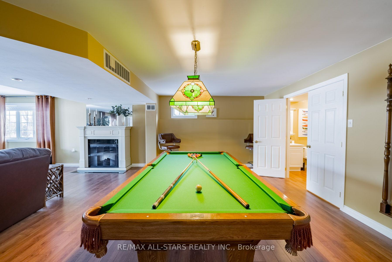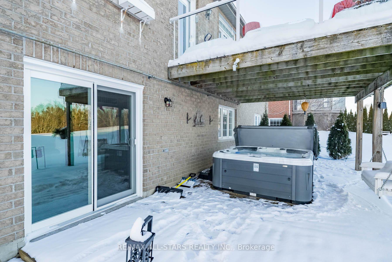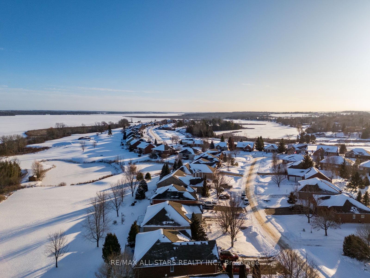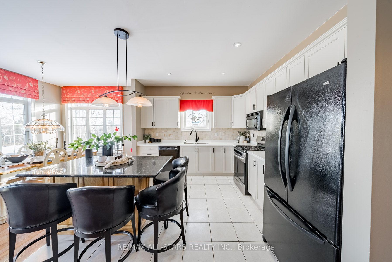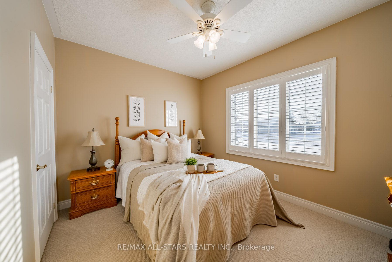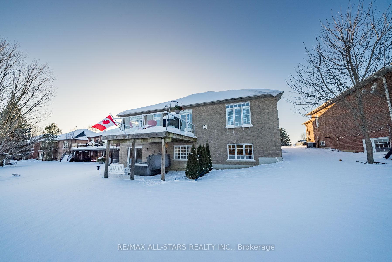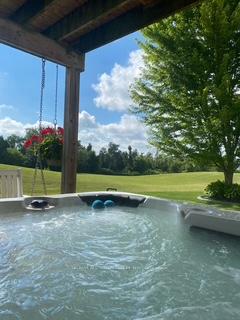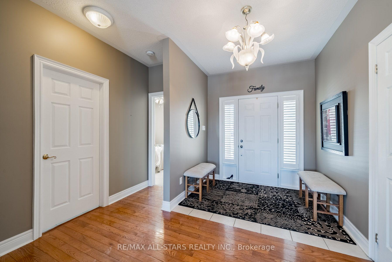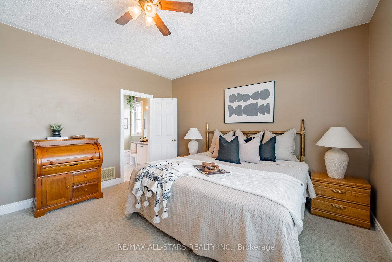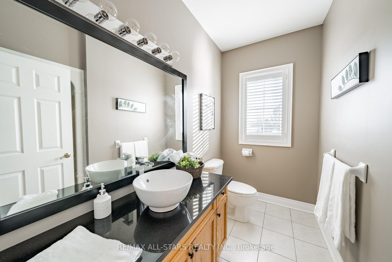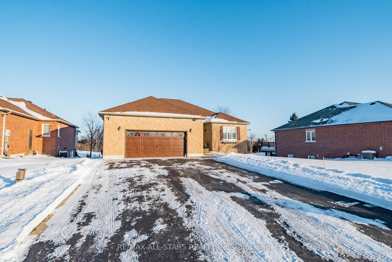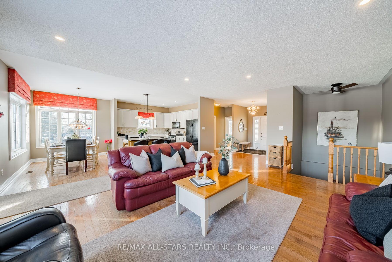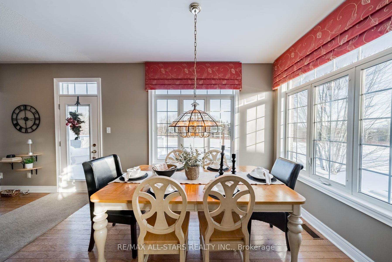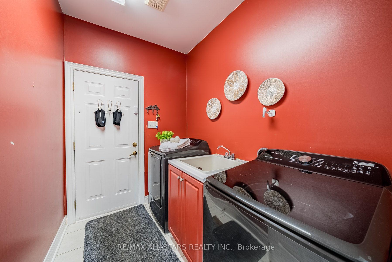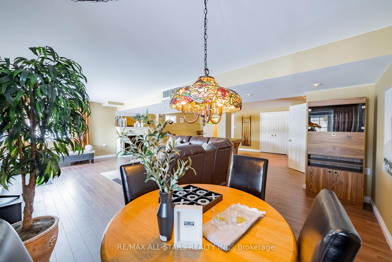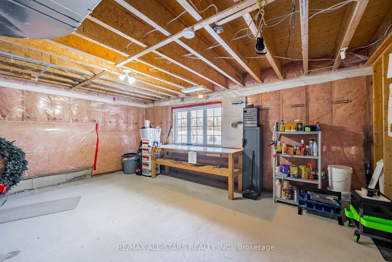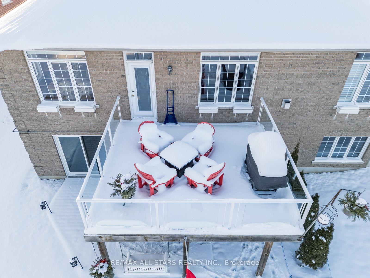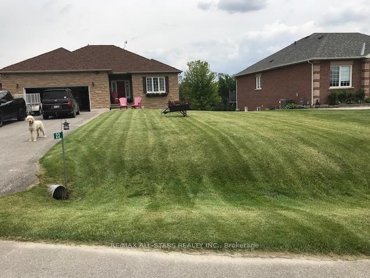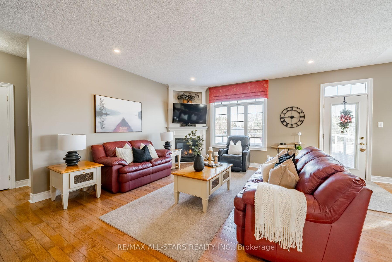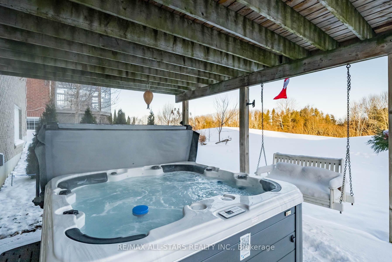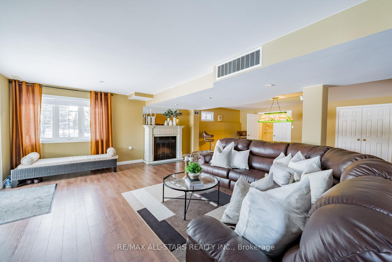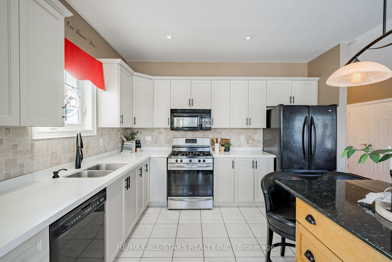$1,099,000
Available - For Sale
Listing ID: X11911766
22 Crescent Moon Lane , Kawartha Lakes, L0C 1G0, Ontario
| Walk out basement elevation backing to confirmed open space with commanding water view of Lake Scugog. No homes behind! 9' ceilings on main level; Beautifully presented, updated and refreshed 2 bedroom 3 bath all brick bungalow in the community of King's Bay at Seagrave, just 10 minutes north of Port Perry; welcoming wide entry leads to open concept main floor living complete with gas fireplace, hardwood floors and large bright windows; refreshed eat-in kitchen(2019) has centre island & quartz counters; walk out from bright eating area to deck overlooking rear yard- perfect entertaining spot; main floor primary bedroom with 4 piece ensuite; main floor laundry with direct access to garage; large and bright lower level finished with recreation room, games room, 3 piece bath, and additional space for a 3rd bedroom if desired(presently used as workshop space). Oversized double garage 20' x 25' larger than normal with new overhead door (2021); outdoor hot tub (2023) cedar decking (2023); large, wide paved drive for ease of parking |
| Extras: Basement bath +/-5 yrs; gas hot water tank +/-2018 |
| Price | $1,099,000 |
| Taxes: | $5070.43 |
| Address: | 22 Crescent Moon Lane , Kawartha Lakes, L0C 1G0, Ontario |
| Lot Size: | 76.93 x 142.42 (Feet) |
| Acreage: | < .50 |
| Directions/Cross Streets: | Sun Valley Rd/Stub Rd/ Southcrest Drive |
| Rooms: | 5 |
| Rooms +: | 2 |
| Bedrooms: | 2 |
| Bedrooms +: | |
| Kitchens: | 1 |
| Family Room: | N |
| Basement: | Part Fin, W/O |
| Approximatly Age: | 16-30 |
| Property Type: | Detached |
| Style: | Bungalow |
| Exterior: | Brick |
| Garage Type: | Attached |
| (Parking/)Drive: | Pvt Double |
| Drive Parking Spaces: | 6 |
| Pool: | None |
| Approximatly Age: | 16-30 |
| Property Features: | Cul De Sac, Hospital, Lake/Pond, Library, School Bus Route |
| Fireplace/Stove: | Y |
| Heat Source: | Gas |
| Heat Type: | Forced Air |
| Central Air Conditioning: | Central Air |
| Central Vac: | N |
| Laundry Level: | Main |
| Sewers: | Sewers |
| Water: | Municipal |
| Utilities-Cable: | A |
| Utilities-Hydro: | Y |
| Utilities-Gas: | Y |
| Utilities-Telephone: | A |
$
%
Years
This calculator is for demonstration purposes only. Always consult a professional
financial advisor before making personal financial decisions.
| Although the information displayed is believed to be accurate, no warranties or representations are made of any kind. |
| RE/MAX ALL-STARS REALTY INC. |
|
|
Ali Shahpazir
Sales Representative
Dir:
416-473-8225
Bus:
416-473-8225
| Virtual Tour | Book Showing | Email a Friend |
Jump To:
At a Glance:
| Type: | Freehold - Detached |
| Area: | Kawartha Lakes |
| Municipality: | Kawartha Lakes |
| Neighbourhood: | Rural Mariposa |
| Style: | Bungalow |
| Lot Size: | 76.93 x 142.42(Feet) |
| Approximate Age: | 16-30 |
| Tax: | $5,070.43 |
| Beds: | 2 |
| Baths: | 3 |
| Fireplace: | Y |
| Pool: | None |
Locatin Map:
Payment Calculator:

