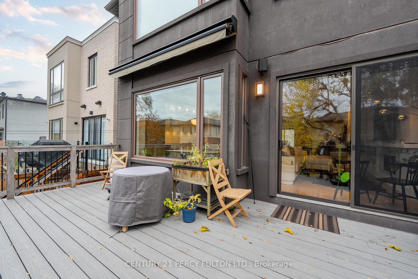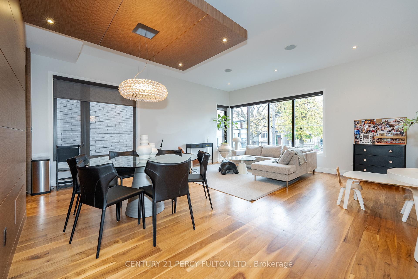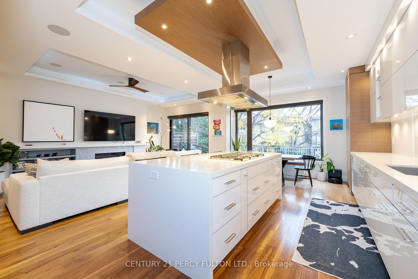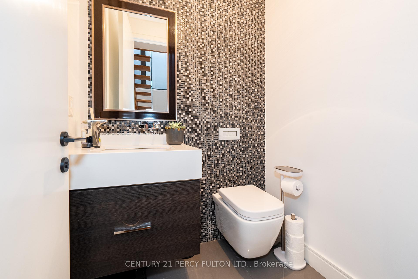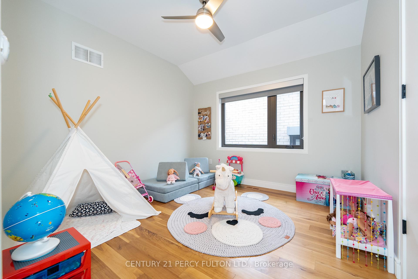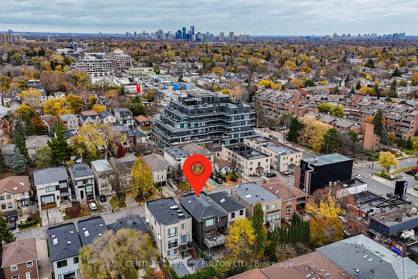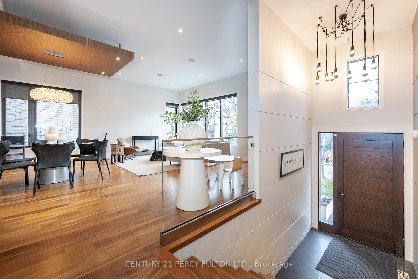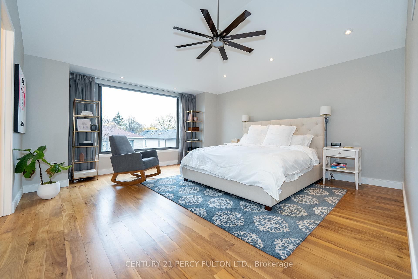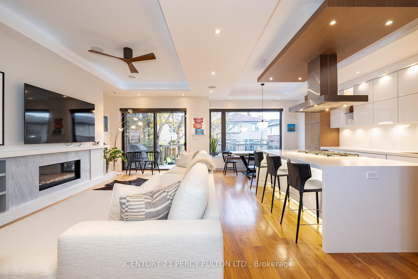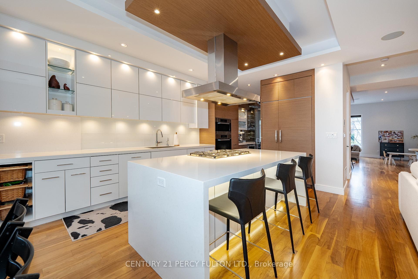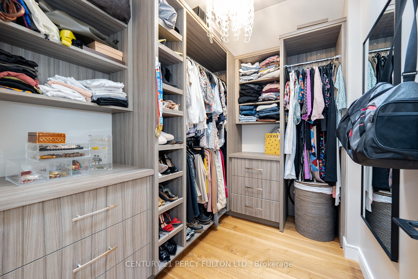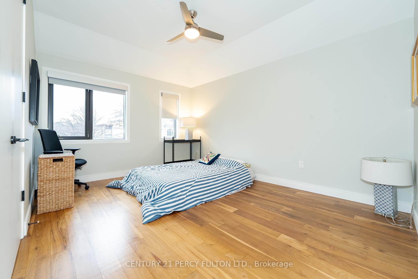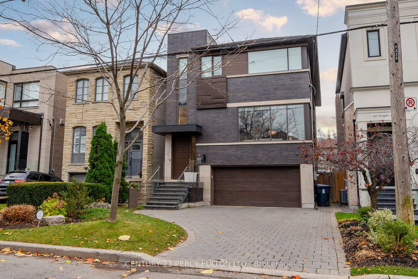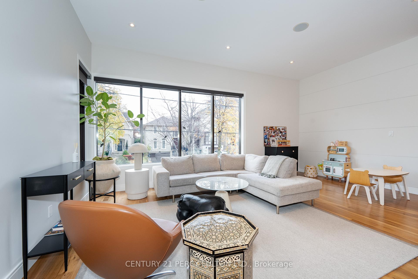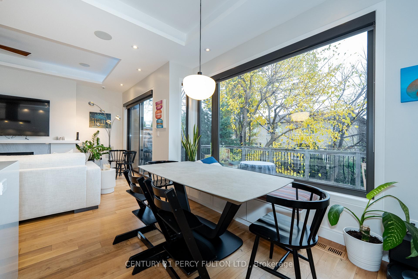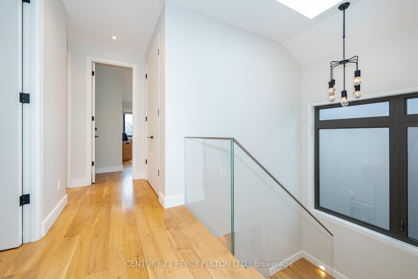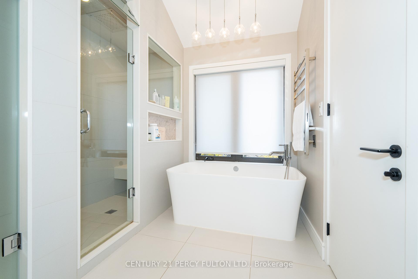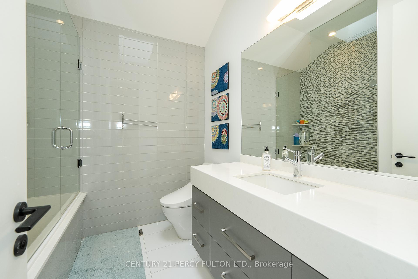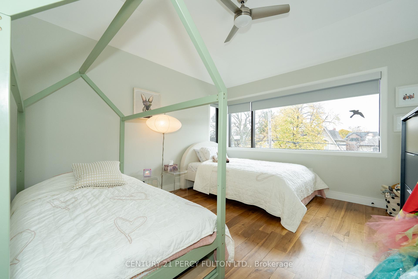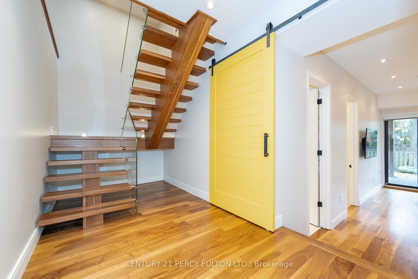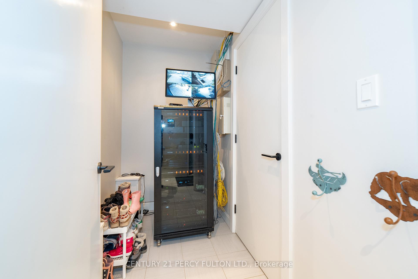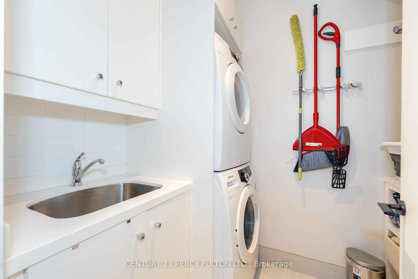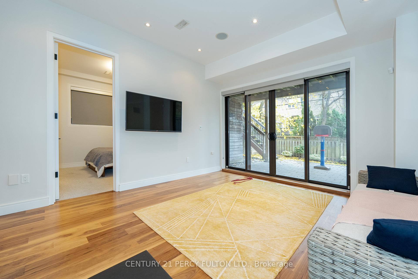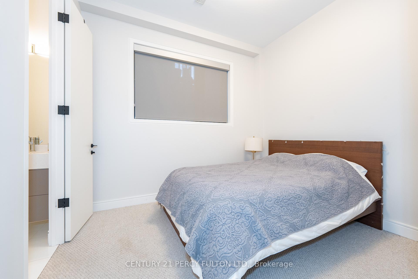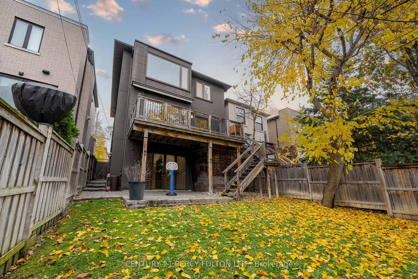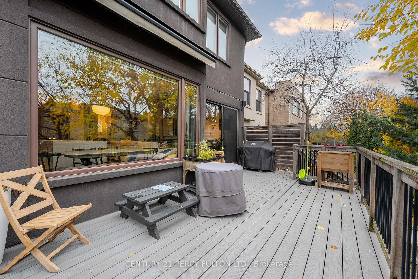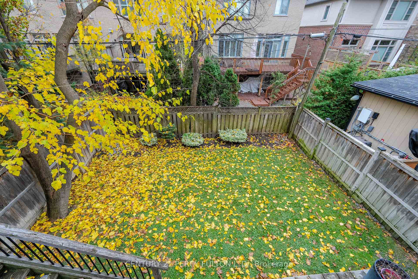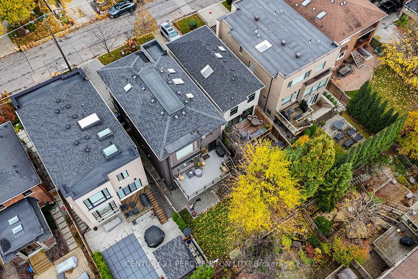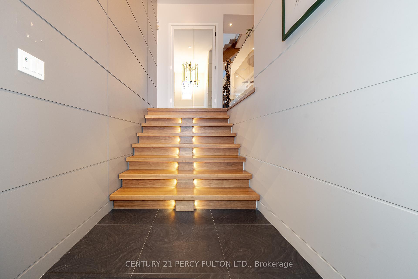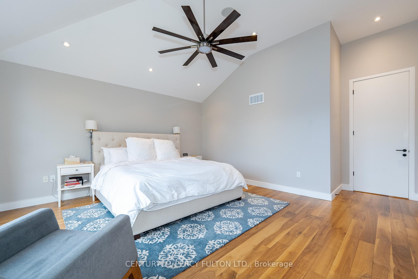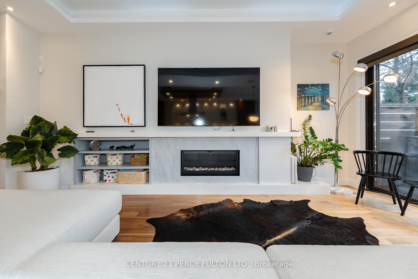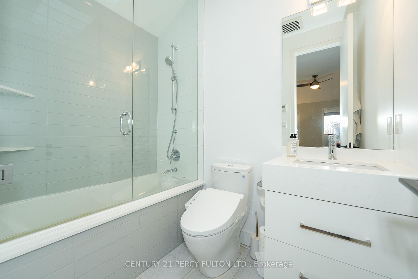$9,800
Available - For Rent
Listing ID: C11912323
323 Douglas Ave , Toronto, M5M 1H2, Ontario
| Custom Built Modern Home In Desirable Bedford Park | Perfect For Entertaining Or Family Living | Functional Layout | Open Concept Kitchen W/Miele Appliances | Butler's Pantry | Family Room Walk-Out To Large Deck | 4 Spacious Bedrooms On 2nd Floor | Primary Bdrm W/7 Pc Ensuite & W/I Closet | 5th Bdrm On Lower Level W/4Pc Ensuite | Beautiful Walnut Floor Thru Out | Heated Floor In All Bathrooms | Schools | Shops | Centrally Located | Tenant Responsible For Own Utilities | |
| Extras: Miele Appliances Now In Kitchen: Fridge, Wall Ovens, 5-Burner Cooktop, Built-In Dishwasher | Zephyr Range Hood | Samsung Washer & Dryer | All Electric Light Fixtures | All Window Coverings | All Ceiling Fans | Tesla Charger Now In Garage | |
| Price | $9,800 |
| Address: | 323 Douglas Ave , Toronto, M5M 1H2, Ontario |
| Lot Size: | 34.19 x 106.00 (Feet) |
| Directions/Cross Streets: | Avenue Road / Lawrence Ave W |
| Rooms: | 8 |
| Rooms +: | 2 |
| Bedrooms: | 4 |
| Bedrooms +: | 1 |
| Kitchens: | 1 |
| Family Room: | Y |
| Basement: | Fin W/O |
| Furnished: | N |
| Approximatly Age: | 6-15 |
| Property Type: | Detached |
| Style: | 2-Storey |
| Exterior: | Brick |
| Garage Type: | Built-In |
| (Parking/)Drive: | Available |
| Drive Parking Spaces: | 2 |
| Pool: | None |
| Private Entrance: | Y |
| Approximatly Age: | 6-15 |
| Approximatly Square Footage: | 2500-3000 |
| Parking Included: | Y |
| Fireplace/Stove: | Y |
| Heat Source: | Gas |
| Heat Type: | Forced Air |
| Central Air Conditioning: | Central Air |
| Central Vac: | N |
| Laundry Level: | Lower |
| Elevator Lift: | N |
| Sewers: | Sewers |
| Water: | Municipal |
| Utilities-Cable: | A |
| Utilities-Hydro: | A |
| Utilities-Gas: | A |
| Utilities-Telephone: | A |
| Although the information displayed is believed to be accurate, no warranties or representations are made of any kind. |
| CENTURY 21 PERCY FULTON LTD. |
|
|
Ali Shahpazir
Sales Representative
Dir:
416-473-8225
Bus:
416-473-8225
| Book Showing | Email a Friend |
Jump To:
At a Glance:
| Type: | Freehold - Detached |
| Area: | Toronto |
| Municipality: | Toronto |
| Neighbourhood: | Bedford Park-Nortown |
| Style: | 2-Storey |
| Lot Size: | 34.19 x 106.00(Feet) |
| Approximate Age: | 6-15 |
| Beds: | 4+1 |
| Baths: | 5 |
| Fireplace: | Y |
| Pool: | None |
Locatin Map:

