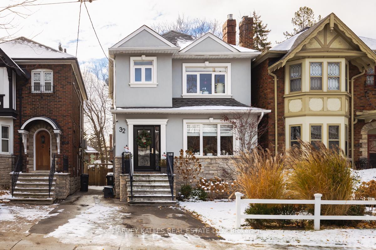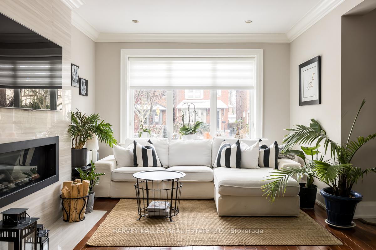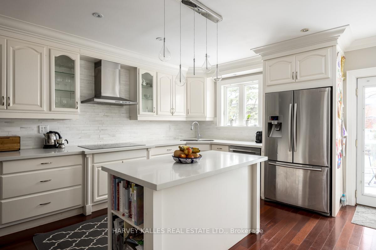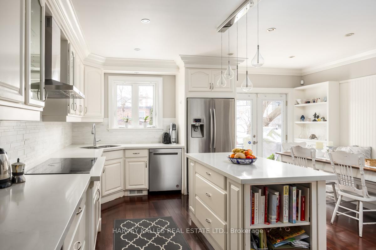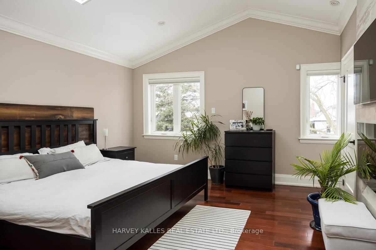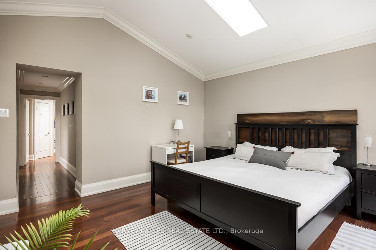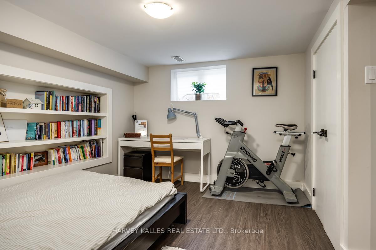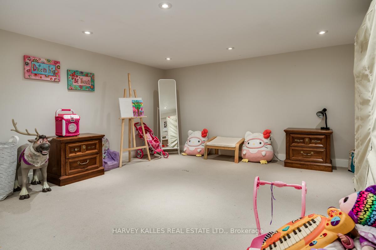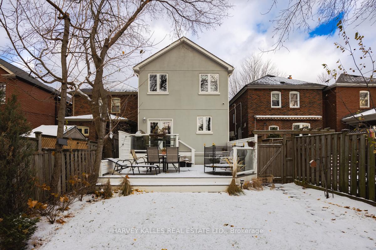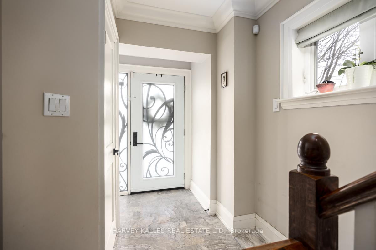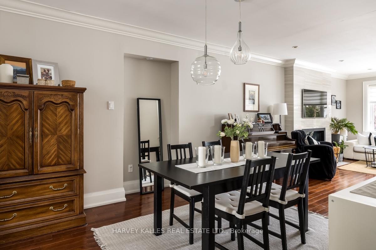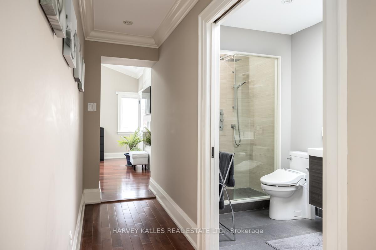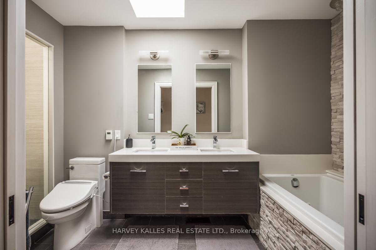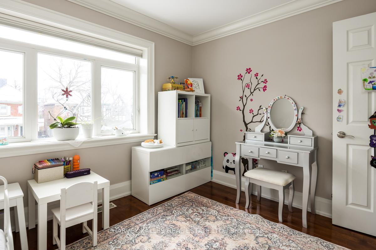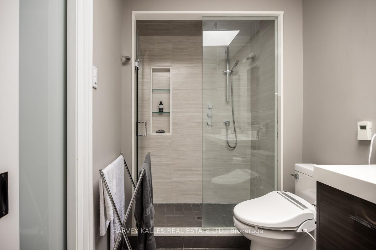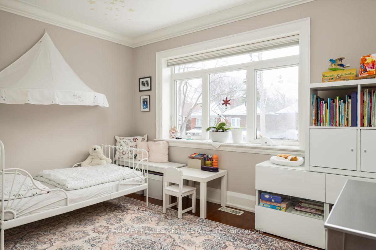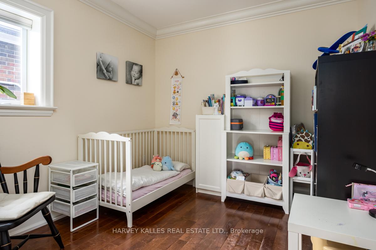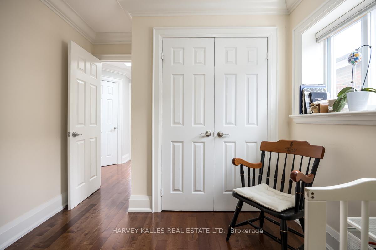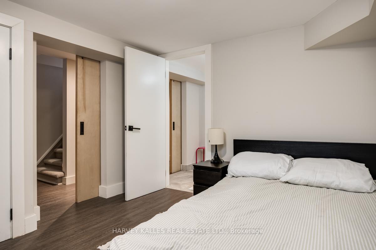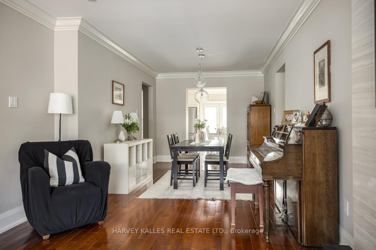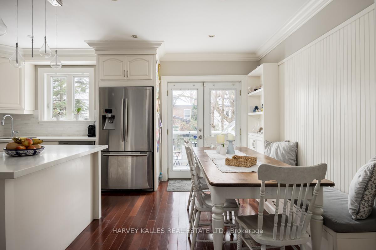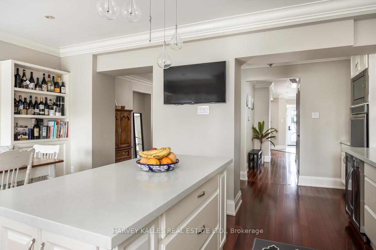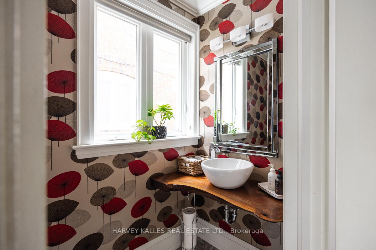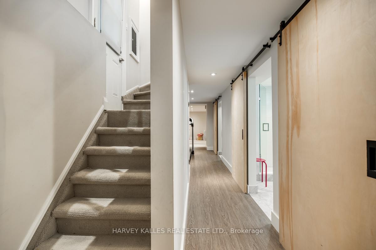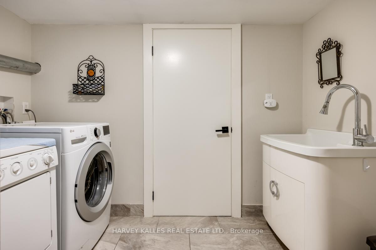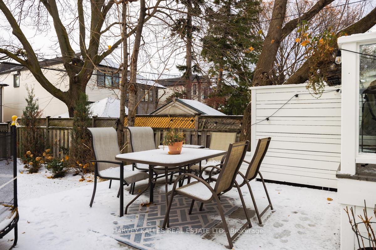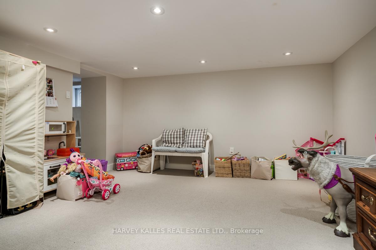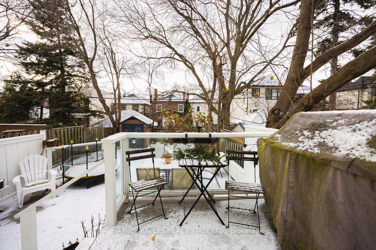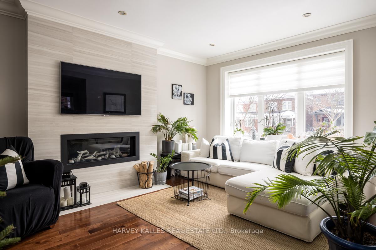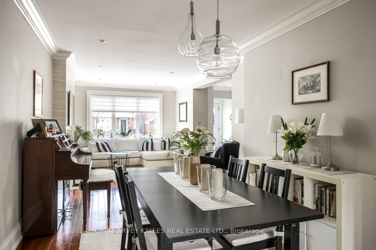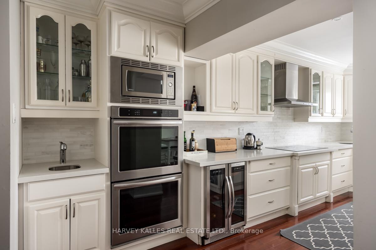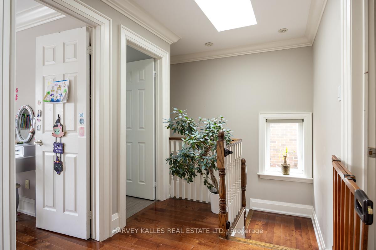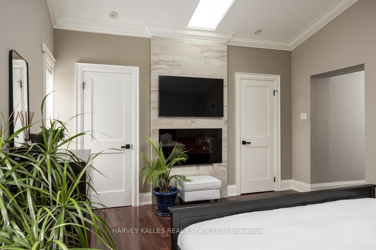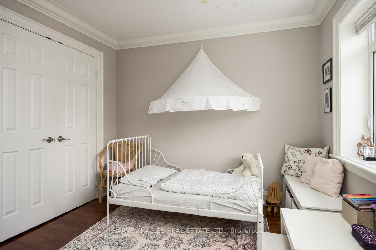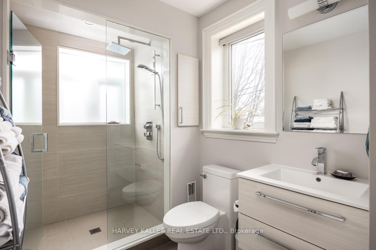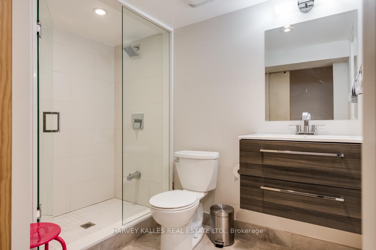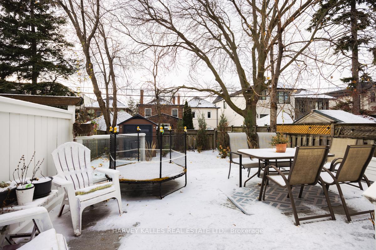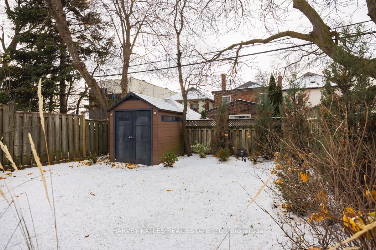$6,500
Available - For Rent
Listing ID: C11910916
32 Castlewood Rd , Toronto, M5N 2L2, Ontario
| Prime Allenby Family Home Completely Renovated From Top To Bottom and Beautifully Finished Features an Open Concept Eat-In Kitchen with Walk Out to a Large Back Deck, Main Floor Powder Room, Living Room with Fireplace, Large Primary Suite with 5-Piece Ensuite & Walk-In Closet, 3-Piece Second Level Bathroom & Skylights. Plus, the Lower Level 4th Bedroom is Generously Sized & has direct Access to the 3-Piece Bathroom, Great Recreation/Family Room, a Legal Front Parking Pad and enclosed back garden. All within Walking Distance to Eglinton Shops, Transit, Schools, Parks and more. Please allow min 4 hours notice for showing appointments. |
| Price | $6,500 |
| Address: | 32 Castlewood Rd , Toronto, M5N 2L2, Ontario |
| Directions/Cross Streets: | Eglinton Ave W & Castlewood |
| Rooms: | 7 |
| Rooms +: | 3 |
| Bedrooms: | 3 |
| Bedrooms +: | 1 |
| Kitchens: | 1 |
| Family Room: | N |
| Basement: | Finished |
| Furnished: | N |
| Approximatly Age: | 51-99 |
| Property Type: | Detached |
| Style: | 2-Storey |
| Exterior: | Stucco/Plaster |
| Garage Type: | None |
| (Parking/)Drive: | Front Yard |
| Drive Parking Spaces: | 1 |
| Pool: | None |
| Private Entrance: | Y |
| Other Structures: | Garden Shed |
| Approximatly Age: | 51-99 |
| Approximatly Square Footage: | 1500-2000 |
| Property Features: | Fenced Yard, Park, Public Transit, School |
| Parking Included: | Y |
| Fireplace/Stove: | Y |
| Heat Source: | Gas |
| Heat Type: | Forced Air |
| Central Air Conditioning: | Central Air |
| Central Vac: | N |
| Laundry Level: | Lower |
| Sewers: | Sewers |
| Water: | Municipal |
| Although the information displayed is believed to be accurate, no warranties or representations are made of any kind. |
| HARVEY KALLES REAL ESTATE LTD. |
|
|
Ali Shahpazir
Sales Representative
Dir:
416-473-8225
Bus:
416-473-8225
| Book Showing | Email a Friend |
Jump To:
At a Glance:
| Type: | Freehold - Detached |
| Area: | Toronto |
| Municipality: | Toronto |
| Neighbourhood: | Lawrence Park South |
| Style: | 2-Storey |
| Approximate Age: | 51-99 |
| Beds: | 3+1 |
| Baths: | 4 |
| Fireplace: | Y |
| Pool: | None |
Locatin Map:

