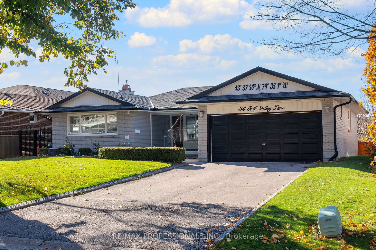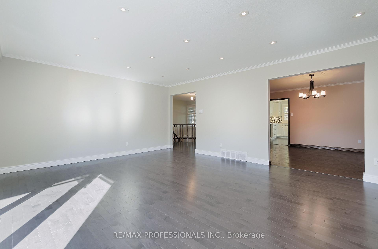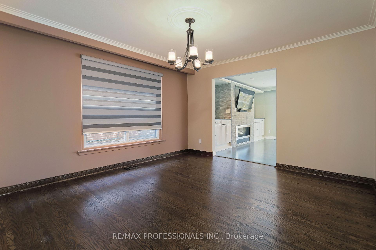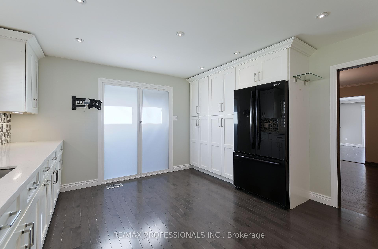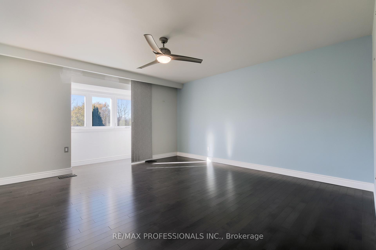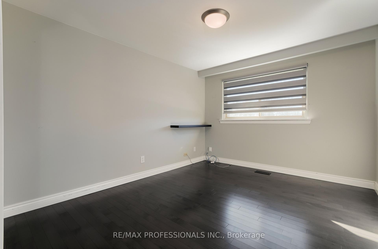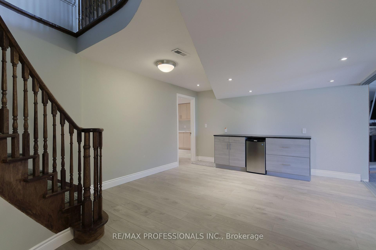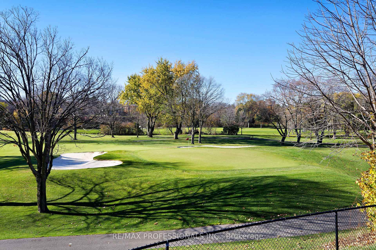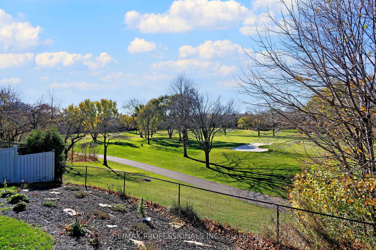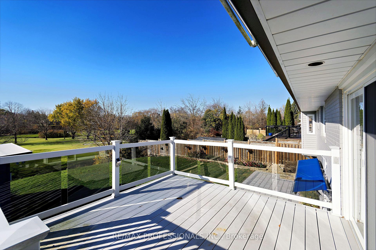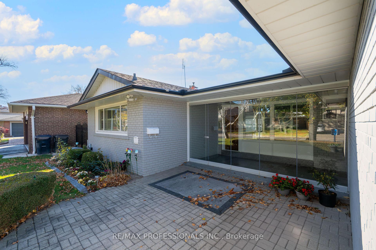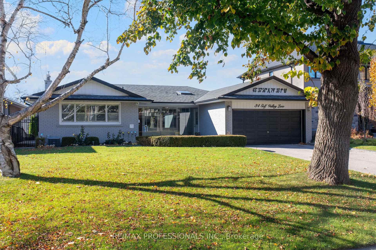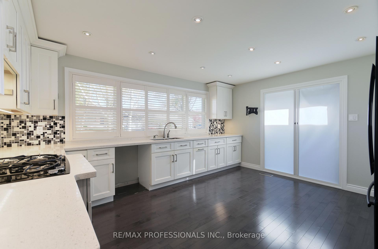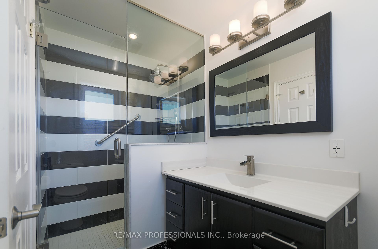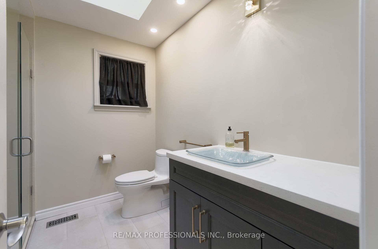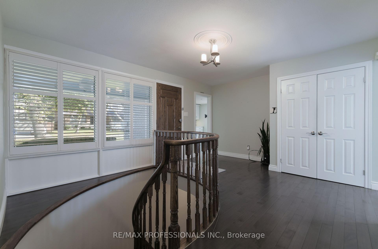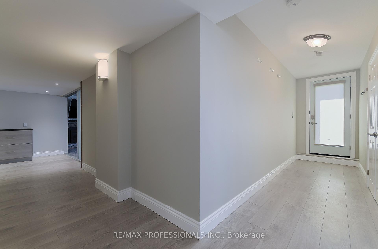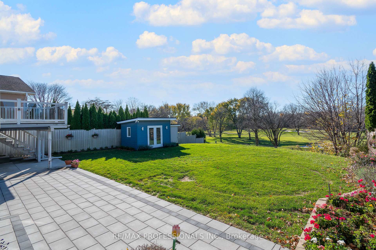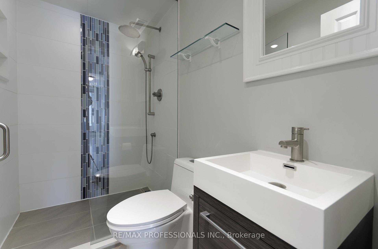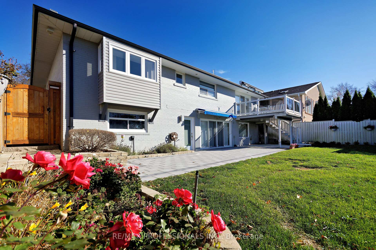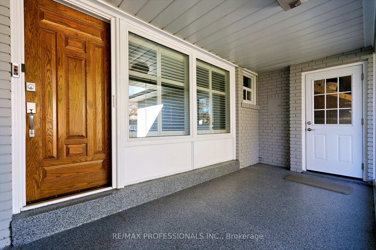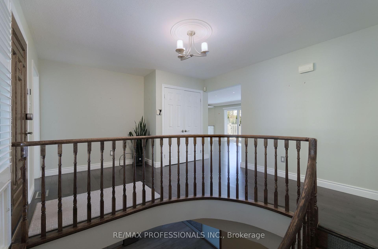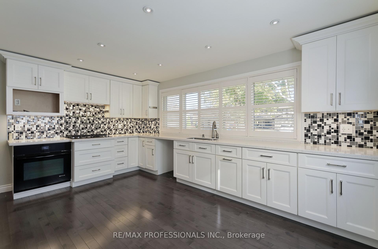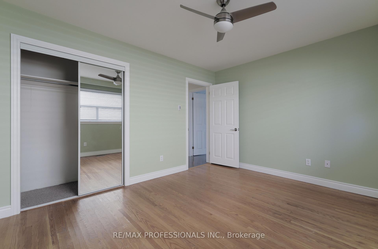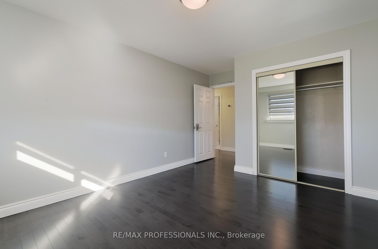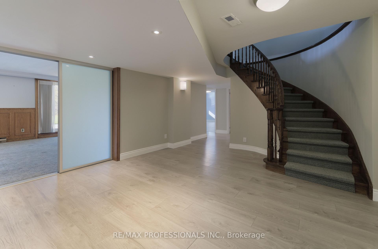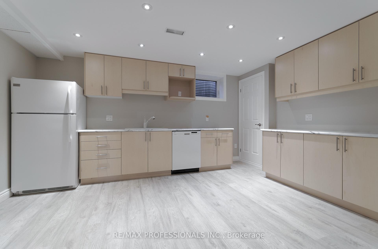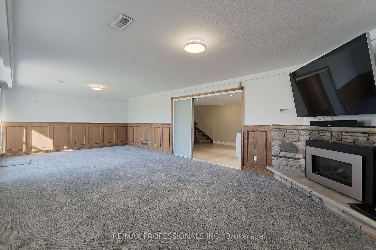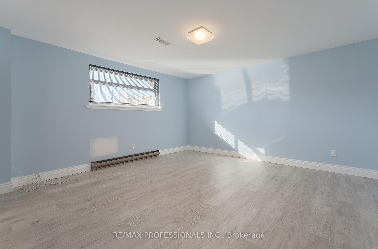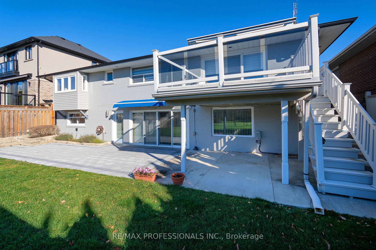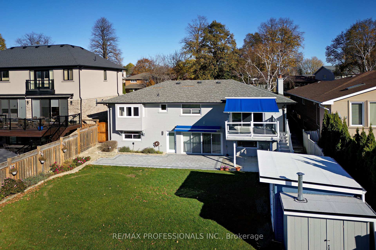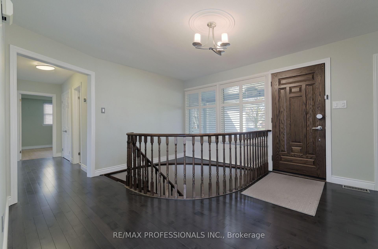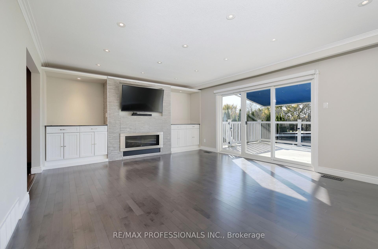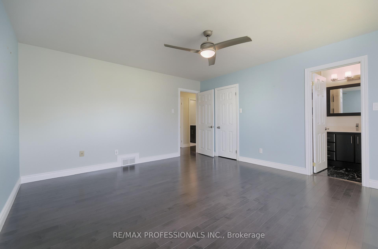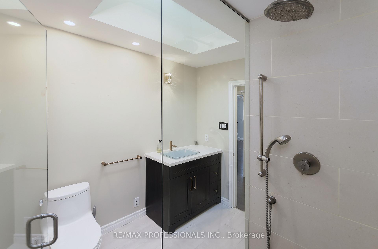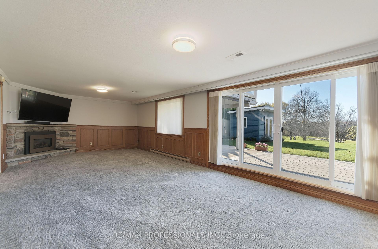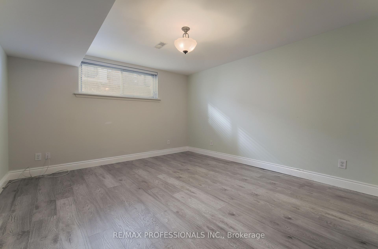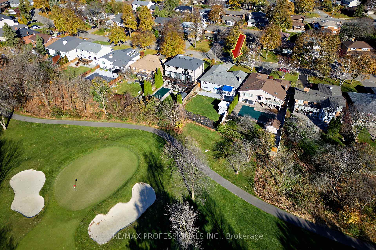$6,500
Available - For Rent
Listing ID: W11910451
34 Golf Valley Lane , Toronto, M9C 2K3, Ontario
| Highly sought after executive rental in "the Heart of Markland Wood" sprawling updated 3+2 bedroom Bungalow overlooking 2nd green on Markland Golf Course on preferred cres. Wonderful golf course views from every room...this family home has it all. over 3500 sq ft (includes lower level) with w/o to prof landscaped yard. Walking distance to high demand schools, easy access to downtown and only 10 min drive from airport and luxury shopping at Sherway Gardens Shopping Centre. This warm and family oriented community (Markland Wood) has it all! |
| Price | $6,500 |
| Address: | 34 Golf Valley Lane , Toronto, M9C 2K3, Ontario |
| Lot Size: | 60.00 x 128.00 (Feet) |
| Directions/Cross Streets: | North of Bloor St. / Markland Drive |
| Rooms: | 6 |
| Rooms +: | 4 |
| Bedrooms: | 3 |
| Bedrooms +: | 2 |
| Kitchens: | 1 |
| Kitchens +: | 1 |
| Family Room: | N |
| Basement: | Fin W/O, Sep Entrance |
| Furnished: | N |
| Property Type: | Detached |
| Style: | Bungalow |
| Exterior: | Brick Front |
| Garage Type: | Attached |
| (Parking/)Drive: | Pvt Double |
| Drive Parking Spaces: | 4 |
| Pool: | None |
| Private Entrance: | Y |
| Property Features: | Fenced Yard, Golf, Park, Place Of Worship, Public Transit, School |
| Parking Included: | Y |
| Fireplace/Stove: | Y |
| Heat Source: | Gas |
| Heat Type: | Forced Air |
| Central Air Conditioning: | Central Air |
| Central Vac: | N |
| Laundry Level: | Lower |
| Elevator Lift: | N |
| Sewers: | Sewers |
| Water: | Municipal |
| Utilities-Cable: | N |
| Utilities-Hydro: | N |
| Utilities-Gas: | Y |
| Utilities-Telephone: | N |
| Although the information displayed is believed to be accurate, no warranties or representations are made of any kind. |
| RE/MAX PROFESSIONALS INC. |
|
|
Ali Shahpazir
Sales Representative
Dir:
416-473-8225
Bus:
416-473-8225
| Virtual Tour | Book Showing | Email a Friend |
Jump To:
At a Glance:
| Type: | Freehold - Detached |
| Area: | Toronto |
| Municipality: | Toronto |
| Neighbourhood: | Markland Wood |
| Style: | Bungalow |
| Lot Size: | 60.00 x 128.00(Feet) |
| Beds: | 3+2 |
| Baths: | 3 |
| Fireplace: | Y |
| Pool: | None |
Locatin Map:

