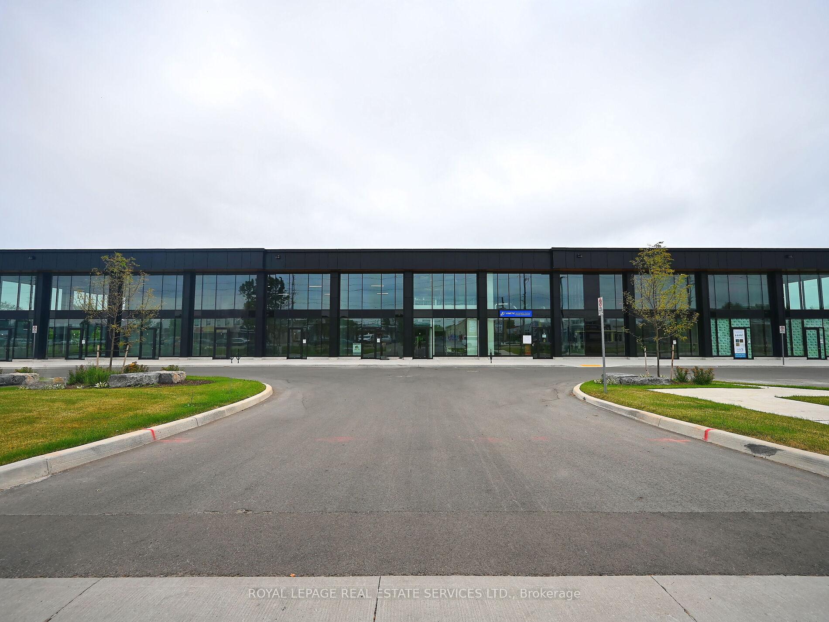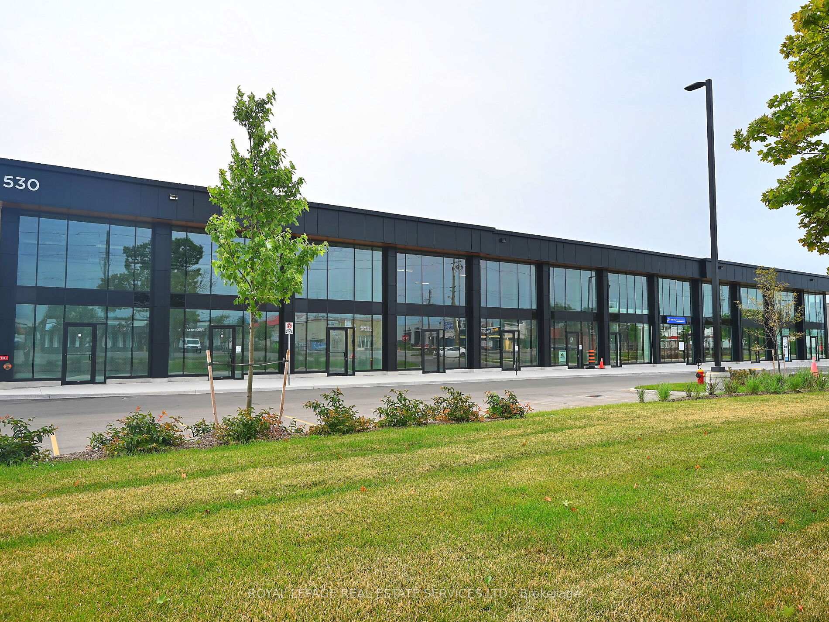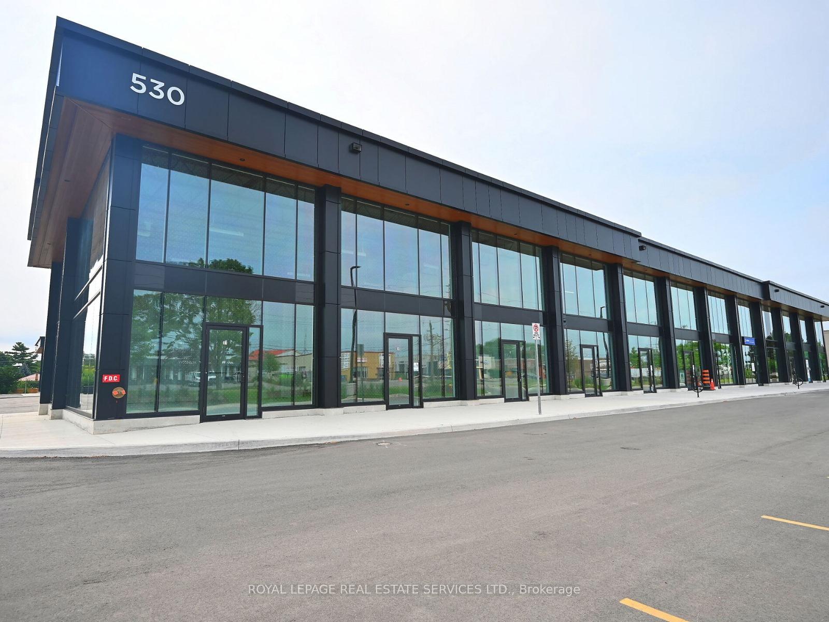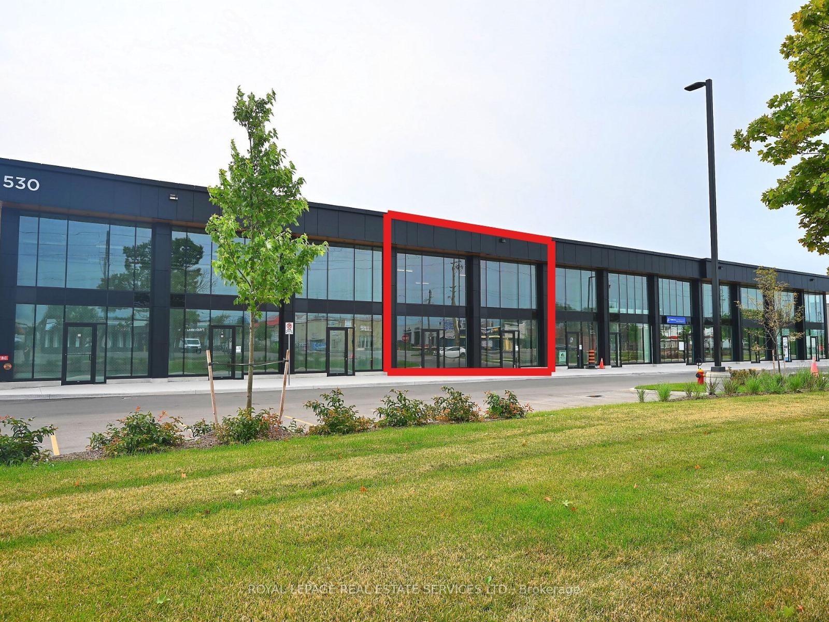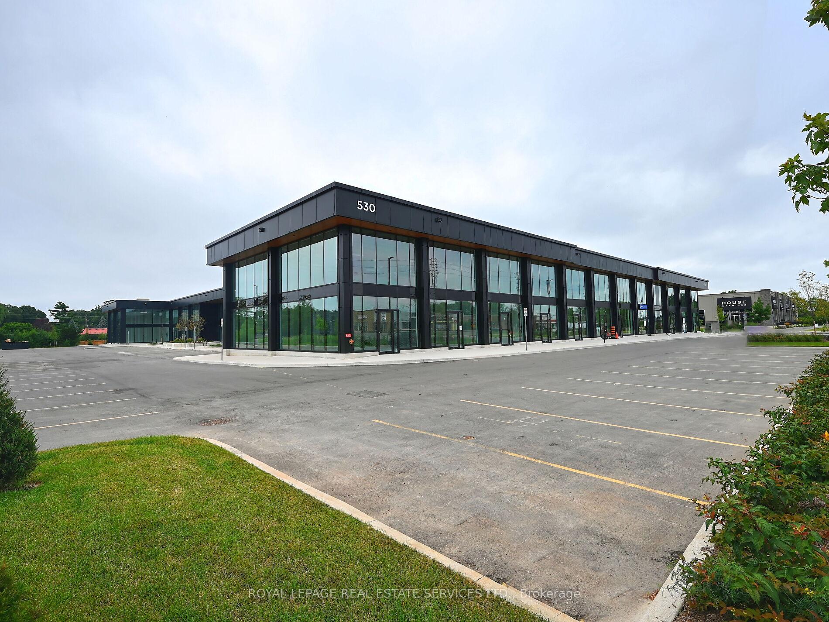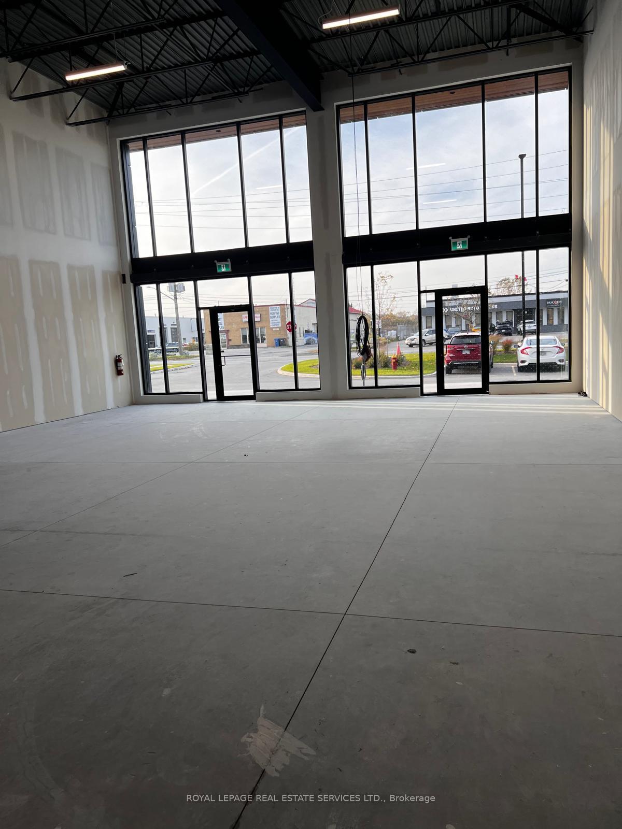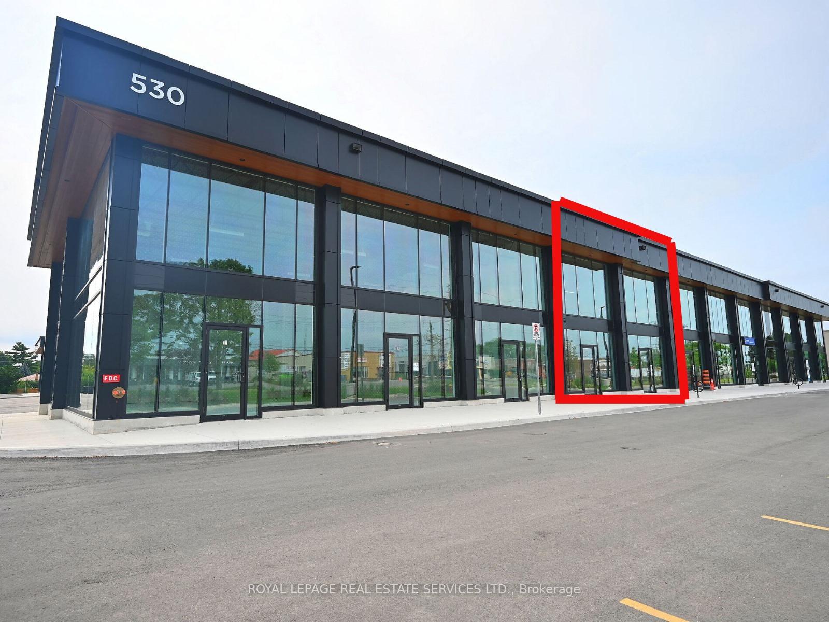$1,530,000
Available - For Sale
Listing ID: W11908089
530 Speers Rd , Unit 7 & 8, Oakville, L6K 2G3, Ontario
| Exclusive Use for Pharmacy, Family Doctor And Walk In Clinic Commercial Office Unit For Sale In A brand New Premium Project In A Prime Location In Oakville, The Unit Facing Speers Rd. 20 Feet Clear Height, Ceiling To Floor Glass Frontage Providing Abundant Natural Light, Shell Unit Providing Flexibility to Meet Specific Needs and Preferences, (HVAC On Roof, Rough In For Plumbing), E4 Zoning Permits A Wide Range Of Uses. Lots Of Parking Available, Easy Access To QEW & 403. Many Amenities Nearby .(LEGAL DESCRIPTION: UNIT 7 & 8, LEVEL 1, HALTON STANDARD CONDOMINIUM PLAN NO. 785 AND ITS APPURTENANTINTEREST; SUBJECT TO EASEMENTS AS SET OUT IN SCHEDULE A AS IN HR2062650; TOWN OF OAKVILLE) |
| Extras: Exclusive Use for Pharmacy, Family Doctor And Walk In Clinic. Taxes Not Yet Assessed. |
| Price | $1,530,000 |
| Taxes: | $0.00 |
| Tax Type: | Annual |
| Occupancy by: | Vacant |
| Address: | 530 Speers Rd , Unit 7 & 8, Oakville, L6K 2G3, Ontario |
| Apt/Unit: | 7 & 8 |
| Postal Code: | L6K 2G3 |
| Province/State: | Ontario |
| Lot Size: | 36.00 x 50.00 (Feet) |
| Directions/Cross Streets: | Fourth Line & Speers Rd |
| Category: | Office |
| Use: | Medical/Dental |
| Building Percentage: | N |
| Total Area: | 1800.00 |
| Total Area Code: | Sq Ft |
| Office/Appartment Area: | 1800 |
| Office/Appartment Area Code: | Sq Ft |
| Area Influences: | Major Highway Public Transit |
| Approximatly Age: | New |
| Sprinklers: | Y |
| Clear Height Feet: | 20 |
| Heat Type: | Fan Coil |
| Central Air Conditioning: | Y |
| Elevator Lift: | None |
| Sewers: | San+Storm |
| Water: | Municipal |
$
%
Years
This calculator is for demonstration purposes only. Always consult a professional
financial advisor before making personal financial decisions.
| Although the information displayed is believed to be accurate, no warranties or representations are made of any kind. |
| ROYAL LEPAGE REAL ESTATE SERVICES LTD. |
|
|
Ali Shahpazir
Sales Representative
Dir:
416-473-8225
Bus:
416-473-8225
| Book Showing | Email a Friend |
Jump To:
At a Glance:
| Type: | Com - Office |
| Area: | Halton |
| Municipality: | Oakville |
| Neighbourhood: | Bronte East |
| Lot Size: | 36.00 x 50.00(Feet) |
| Approximate Age: | New |
Locatin Map:
Payment Calculator:

