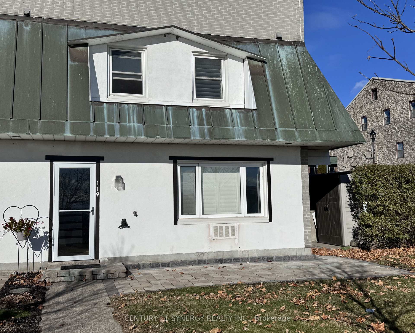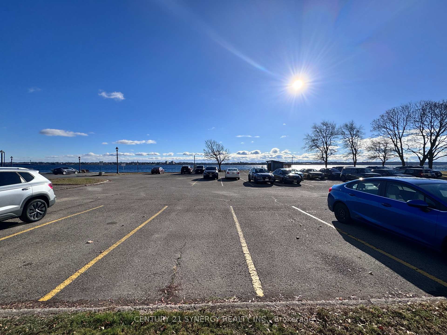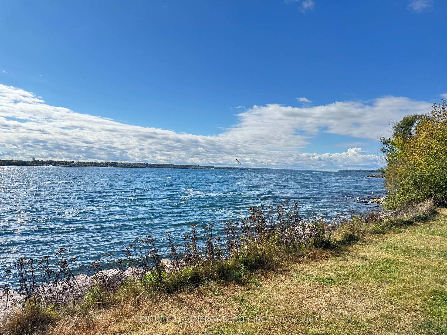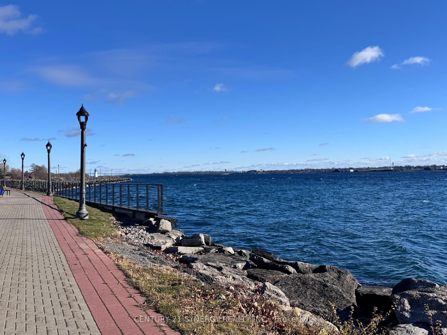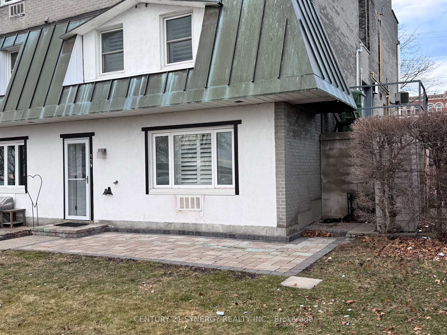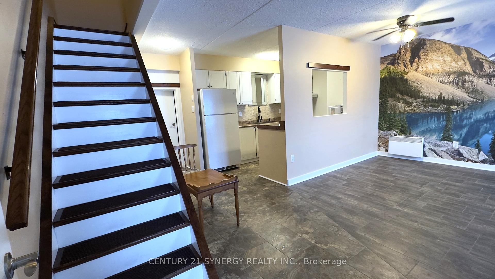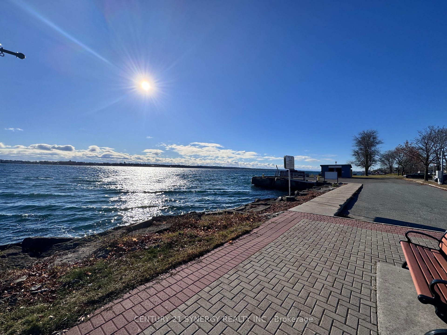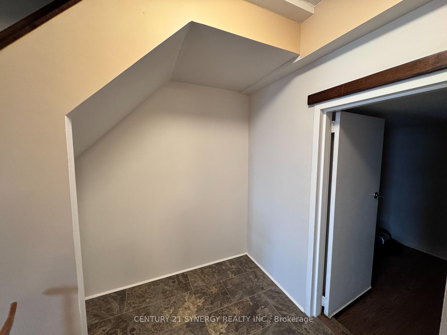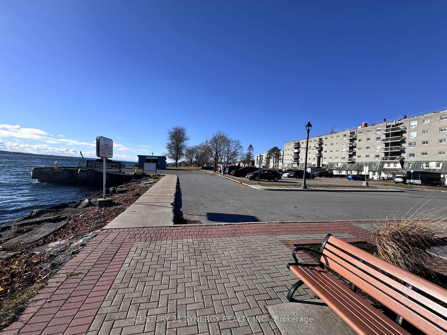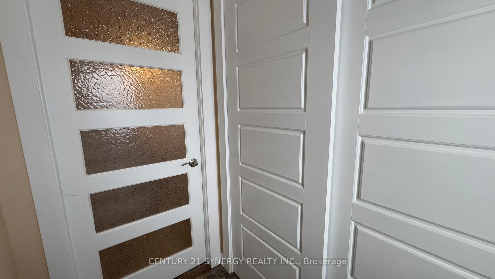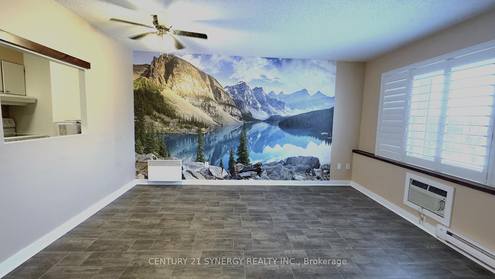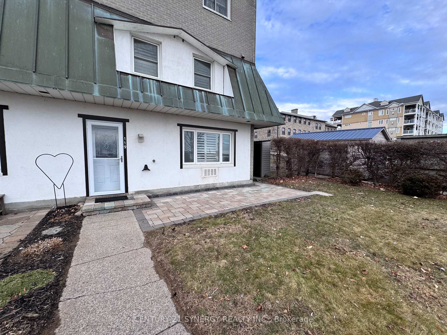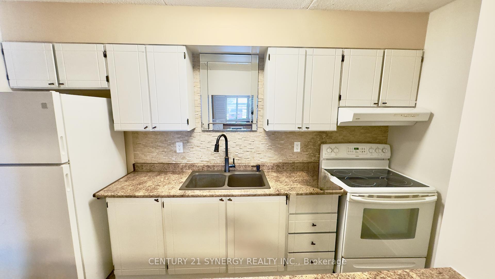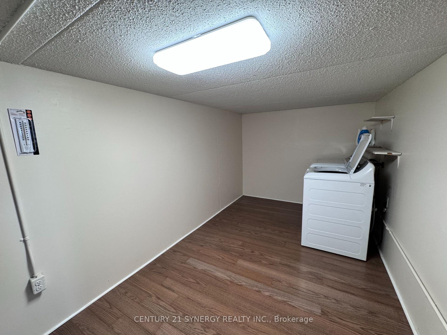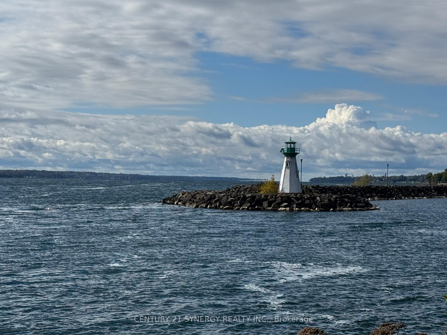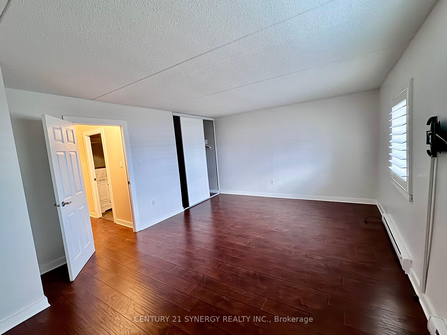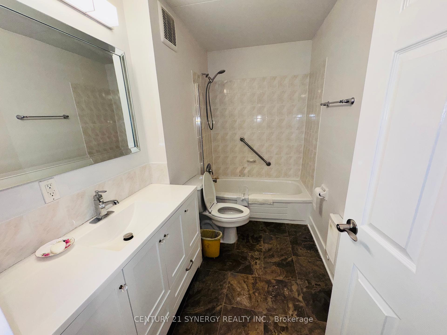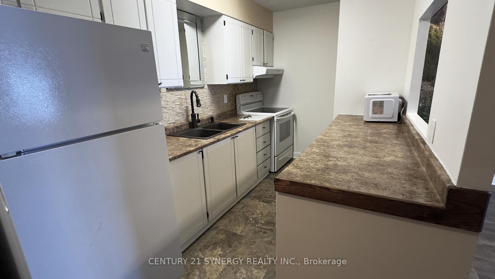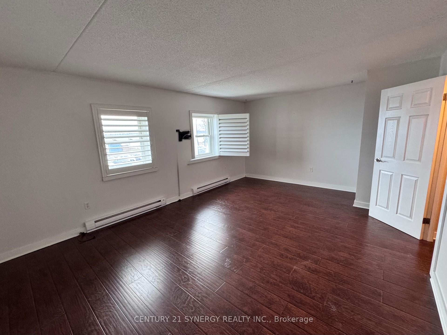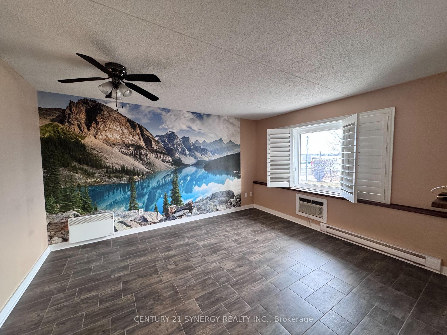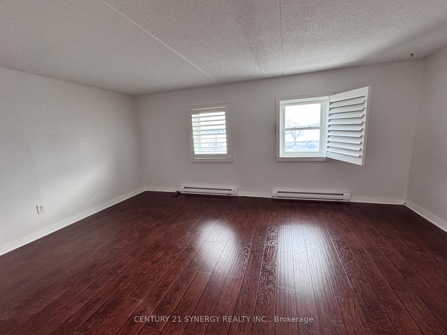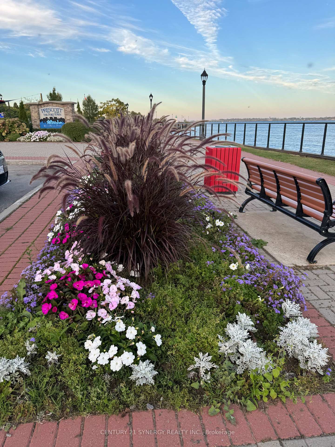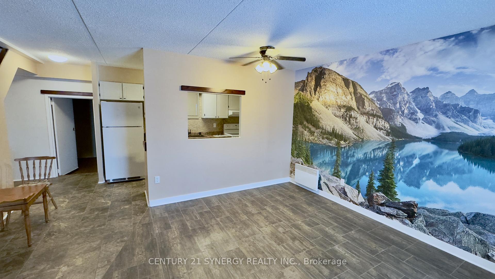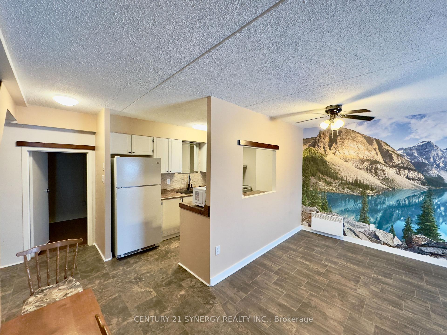$309,900
Available - For Sale
Listing ID: X11909962
235 Water St , Unit 119, Prescott, K0E 1T0, Ontario
| Welcome to Prescott Place on the St. Lawrence. This 2 Storey end unit Condo Townhouse features a generous front yard with a shed, parking directly in front of the unit and a fabulous view of the water front. Enjoy daily walks from your front door directly to the walking paths that surround this area. Enjoy your own yard with a patio and plenty of your own greenspace. You will enjoy the many water craft that pass by daily, including the ships, sailboats, yachts that frequent this waterfront area as well. Do you enjoy Scuba Diving? Directly across the parking lot is a set up for scuba diving launch. Enter into this property with a Living Room, Galley Kitchen, and small alcove for a desk. An oversized utility room with a Washer and Dryer. On the second level, the second bedroom wall has been removed to offer an large master bedroom with 2 windows. Each Window features shutters for privacy on the main and second floor. Several Updates have been completed before this Seller moved in. Updates include windows, shutters, rewired 220V to updated efficient baseboard heating. Minutes from the Sandra Lawn Marina, or enjoy the entertainment in the Summer at the Pavillion. Walk a little further and you can enjoy visiting the pop ups with their store fronts and musical entertainment. This is the perfect location and place to call home, especially if you are downsizing, starting new, or travel in the winter months. Minutes to shopping and most amenities including excellent eateries and coffee shops, and short commuting distances to HWY 2, HWY 401 and the 416 into Ottawa. If you enjoy going to the States, the Ogdensburg bridge is only 5 minutes away. |
| Price | $309,900 |
| Taxes: | $2708.00 |
| Maintenance Fee: | 695.45 |
| Address: | 235 Water St , Unit 119, Prescott, K0E 1T0, Ontario |
| Province/State: | Ontario |
| Condo Corporation No | Benda |
| Level | 1 |
| Unit No | 119 |
| Directions/Cross Streets: | Water Street and Centre Street |
| Rooms: | 5 |
| Bedrooms: | 1 |
| Bedrooms +: | |
| Kitchens: | 1 |
| Family Room: | N |
| Basement: | None |
| Approximatly Age: | 31-50 |
| Property Type: | Condo Townhouse |
| Style: | 2-Storey |
| Exterior: | Brick, Stucco/Plaster |
| Garage Type: | None |
| Garage(/Parking)Space: | 0.00 |
| Drive Parking Spaces: | 1 |
| Park #1 | |
| Parking Type: | Common |
| Exposure: | N |
| Balcony: | None |
| Locker: | None |
| Pet Permited: | Restrict |
| Retirement Home: | N |
| Approximatly Age: | 31-50 |
| Approximatly Square Footage: | 1000-1199 |
| Property Features: | Other, River/Stream |
| Maintenance: | 695.45 |
| Common Elements Included: | Y |
| Parking Included: | Y |
| Building Insurance Included: | Y |
| Fireplace/Stove: | N |
| Heat Source: | Electric |
| Heat Type: | Baseboard |
| Central Air Conditioning: | Wall Unit |
| Central Vac: | N |
| Ensuite Laundry: | Y |
$
%
Years
This calculator is for demonstration purposes only. Always consult a professional
financial advisor before making personal financial decisions.
| Although the information displayed is believed to be accurate, no warranties or representations are made of any kind. |
| CENTURY 21 SYNERGY REALTY INC. |
|
|
Ali Shahpazir
Sales Representative
Dir:
416-473-8225
Bus:
416-473-8225
| Book Showing | Email a Friend |
Jump To:
At a Glance:
| Type: | Condo - Condo Townhouse |
| Area: | Leeds & Grenville |
| Municipality: | Prescott |
| Neighbourhood: | 808 - Prescott |
| Style: | 2-Storey |
| Approximate Age: | 31-50 |
| Tax: | $2,708 |
| Maintenance Fee: | $695.45 |
| Beds: | 1 |
| Baths: | 1 |
| Fireplace: | N |
Locatin Map:
Payment Calculator:

