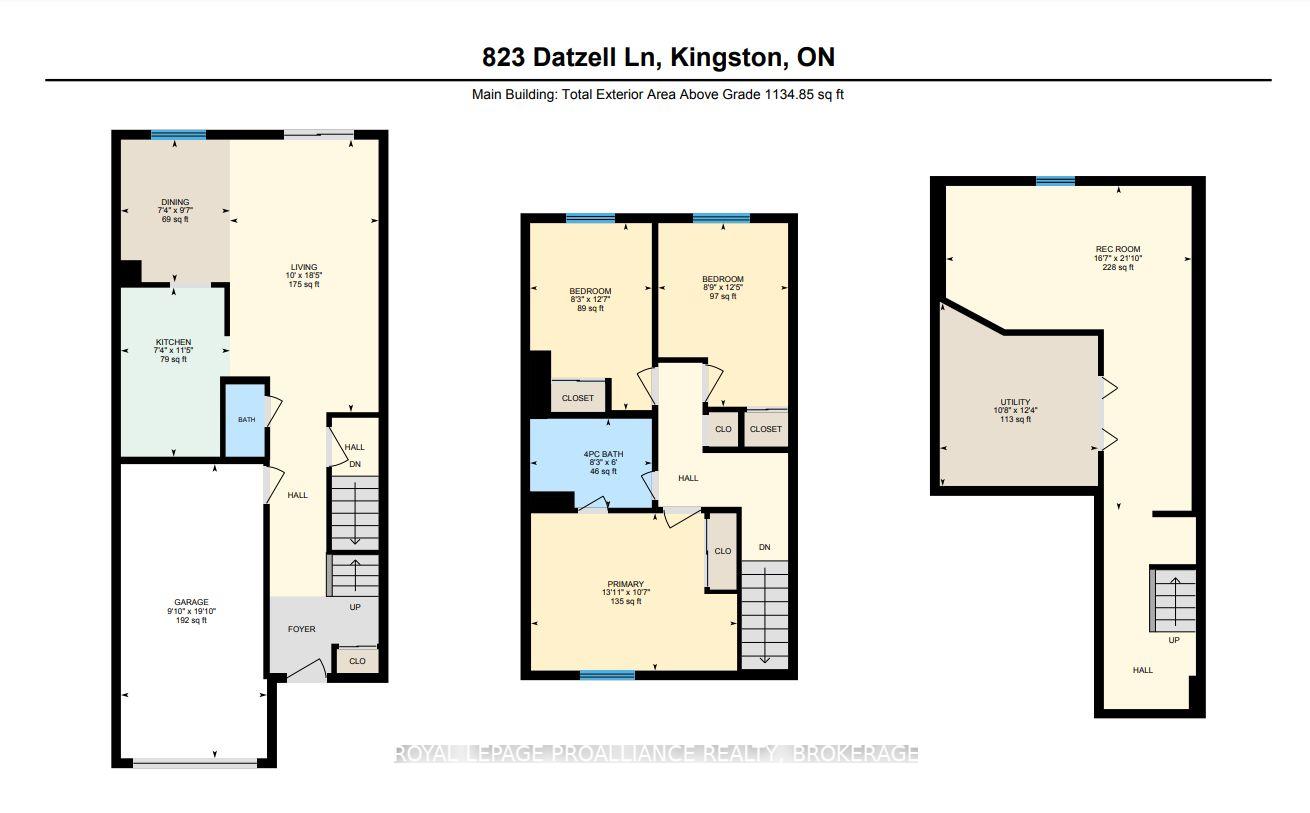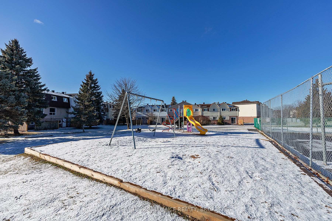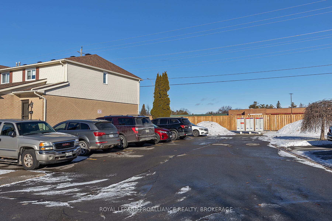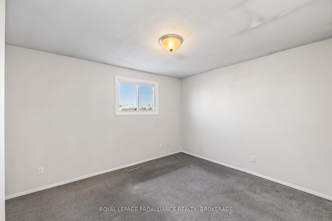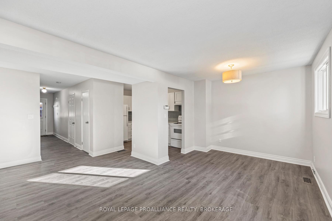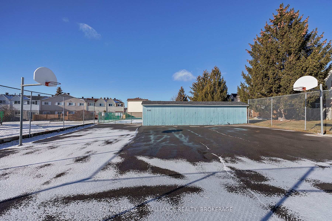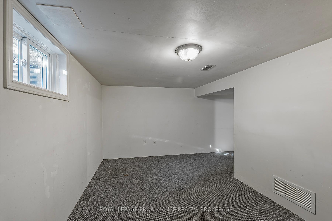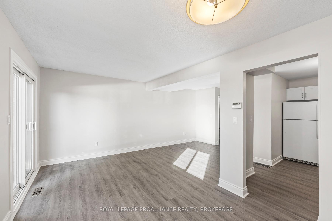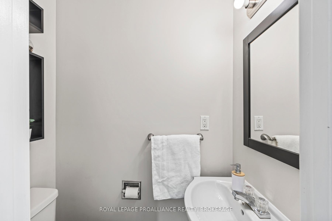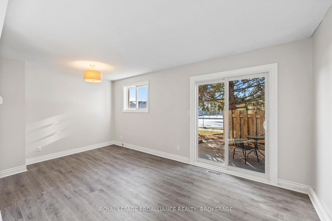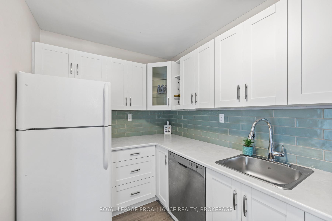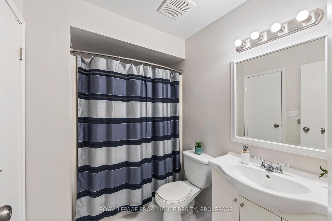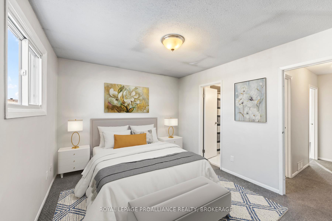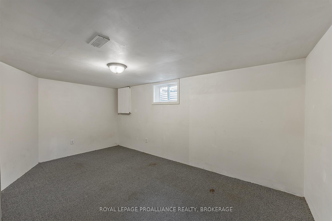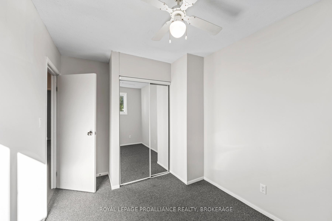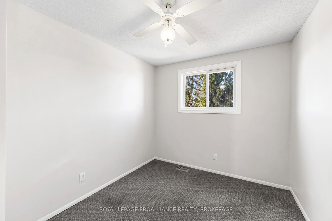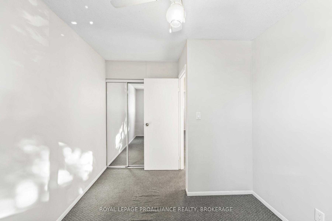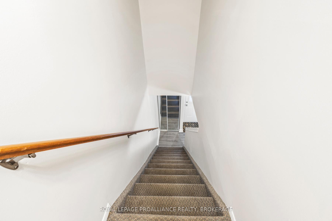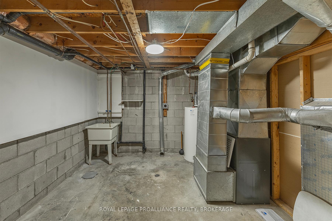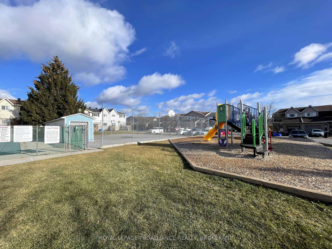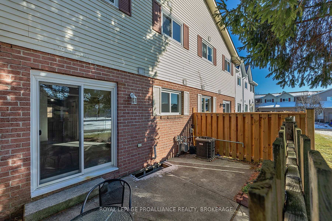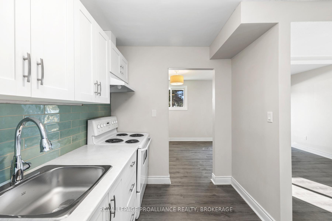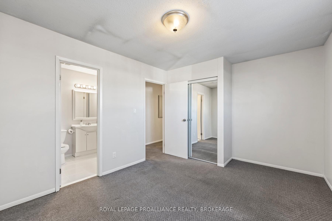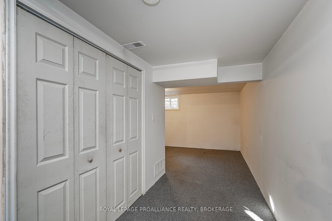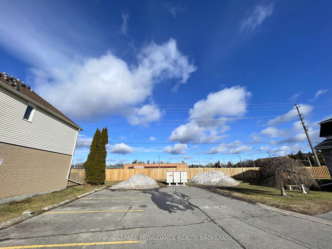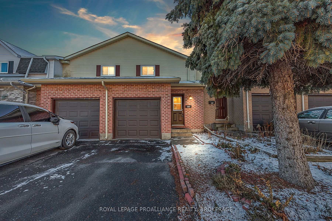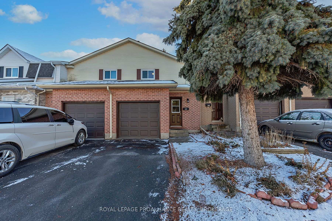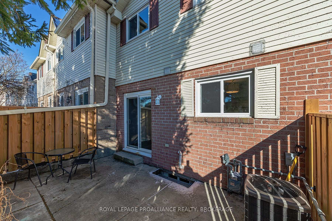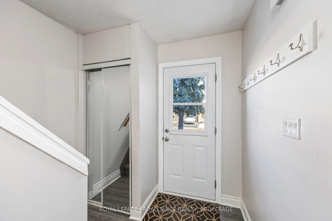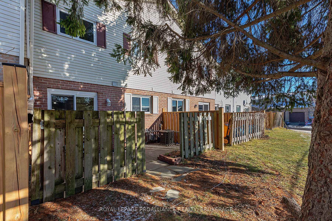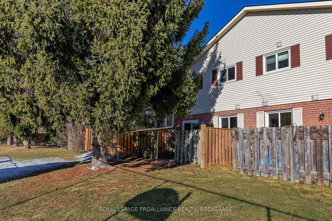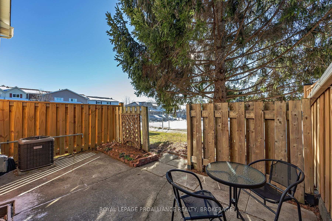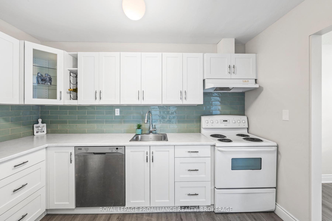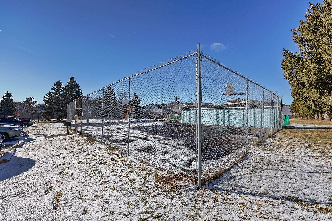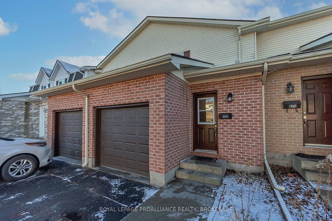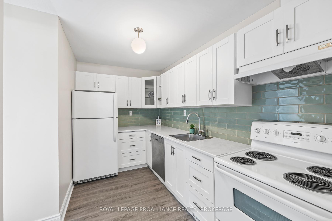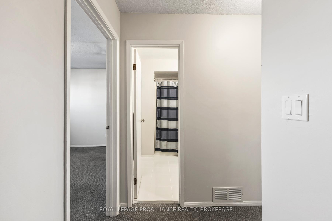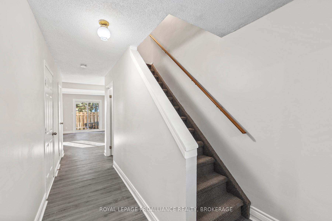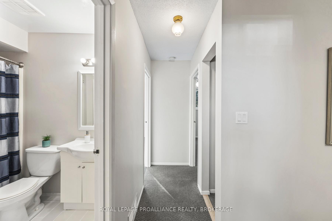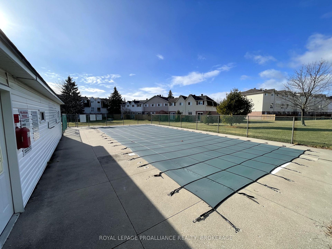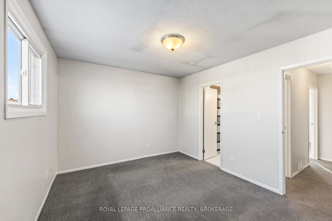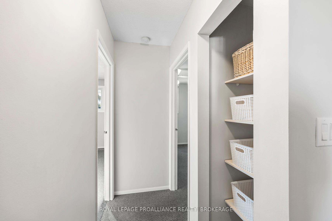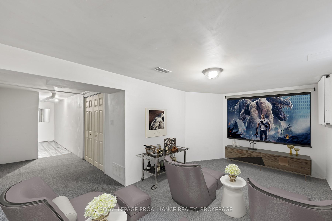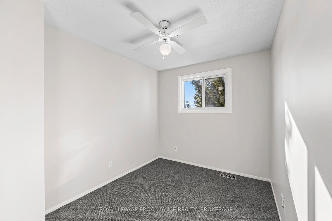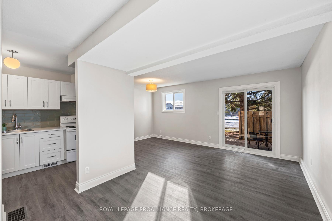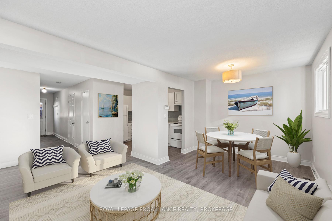$399,900
Available - For Sale
Listing ID: X11908520
823 Datzell Lane , Kingston, K7M 7R7, Ontario
| Welcome to 823 Datzell Lane. This recently renovated 3 bedroom, 1.5 bathroom condo has a lot to offer. The main floor features a new kitchen with shaker cabinetry, and beautiful back splash and a bright living room which leads to a private patio which is perfect for morning coffee or BBQs. The upper level has three bedrooms which includes a well appointed primary with updated cheater ensuite. The lower level is fully finished with a spacious rec room and designated laundry room. Communal amenities include an in-ground pool, basketball court and new play ground and a soccer field, baseball diamond, tennis and pickleball courts are literally right around the corner. With other bonuses such as a garage with inside entry and being walking distance to the Bayridge Plaza, major bus routes and schools, makes this the perfect place to call home. |
| Price | $399,900 |
| Taxes: | $2524.00 |
| Maintenance Fee: | 427.89 |
| Address: | 823 Datzell Lane , Kingston, K7M 7R7, Ontario |
| Province/State: | Ontario |
| Condo Corporation No | FCC |
| Level | 1 |
| Unit No | 75 |
| Directions/Cross Streets: | Bayridge Drive to Craig Lane to Datzell Lane |
| Rooms: | 8 |
| Rooms +: | 2 |
| Bedrooms: | 3 |
| Bedrooms +: | |
| Kitchens: | 1 |
| Family Room: | N |
| Basement: | Finished, Full |
| Property Type: | Condo Townhouse |
| Style: | 2-Storey |
| Exterior: | Alum Siding, Brick |
| Garage Type: | Attached |
| Garage(/Parking)Space: | 1.00 |
| Drive Parking Spaces: | 1 |
| Park #1 | |
| Parking Type: | Exclusive |
| Exposure: | S |
| Balcony: | None |
| Locker: | None |
| Pet Permited: | Restrict |
| Approximatly Square Footage: | 1000-1199 |
| Building Amenities: | Bbqs Allowed, Outdoor Pool, Visitor Parking |
| Property Features: | Golf, Hospital, Park, Public Transit, Rec Centre, School |
| Maintenance: | 427.89 |
| Common Elements Included: | Y |
| Fireplace/Stove: | N |
| Heat Source: | Gas |
| Heat Type: | Forced Air |
| Central Air Conditioning: | Central Air |
| Central Vac: | N |
| Laundry Level: | Lower |
$
%
Years
This calculator is for demonstration purposes only. Always consult a professional
financial advisor before making personal financial decisions.
| Although the information displayed is believed to be accurate, no warranties or representations are made of any kind. |
| ROYAL LEPAGE PROALLIANCE REALTY, BROKERAGE |
|
|
Ali Shahpazir
Sales Representative
Dir:
416-473-8225
Bus:
416-473-8225
| Virtual Tour | Book Showing | Email a Friend |
Jump To:
At a Glance:
| Type: | Condo - Condo Townhouse |
| Area: | Frontenac |
| Municipality: | Kingston |
| Neighbourhood: | South of Taylor-Kidd Blvd |
| Style: | 2-Storey |
| Tax: | $2,524 |
| Maintenance Fee: | $427.89 |
| Beds: | 3 |
| Baths: | 2 |
| Garage: | 1 |
| Fireplace: | N |
Locatin Map:
Payment Calculator:

