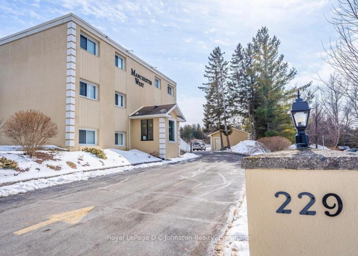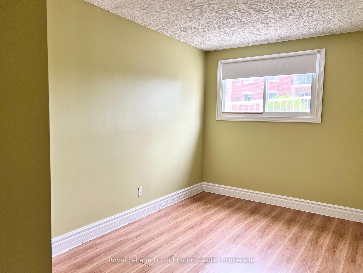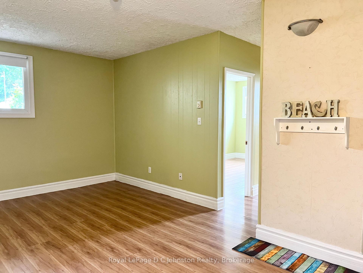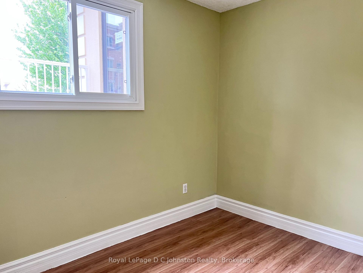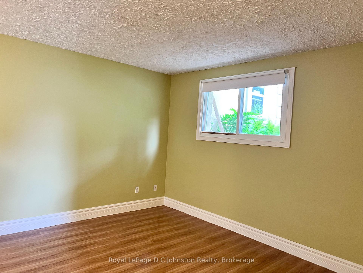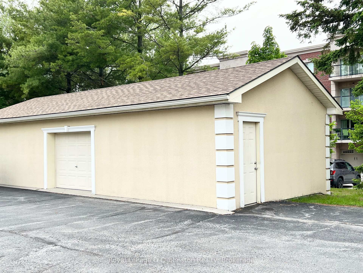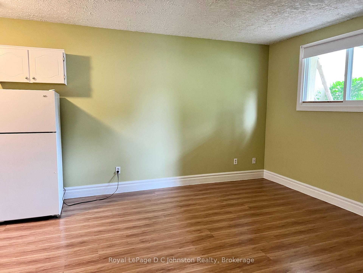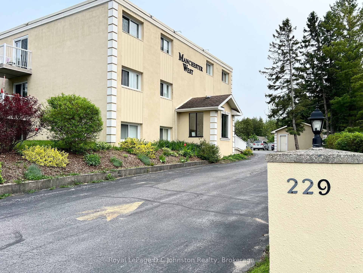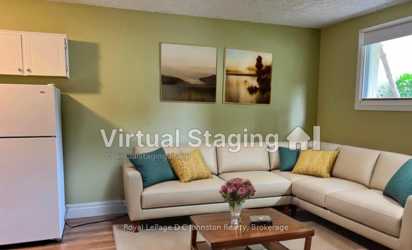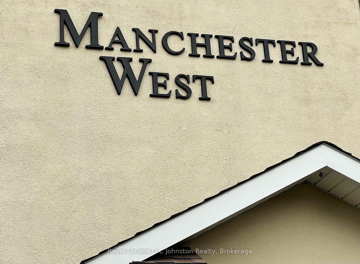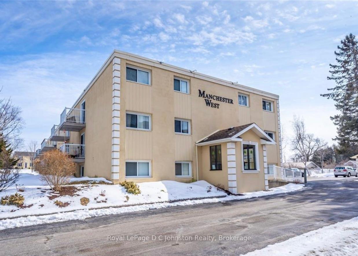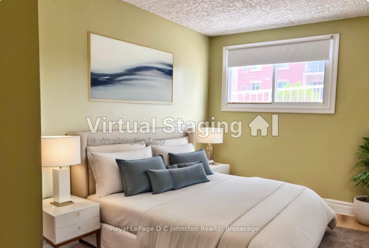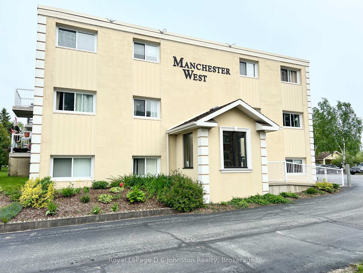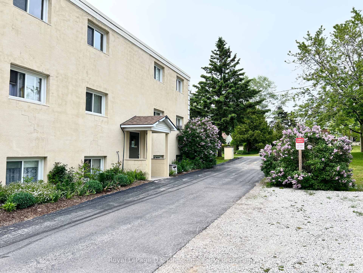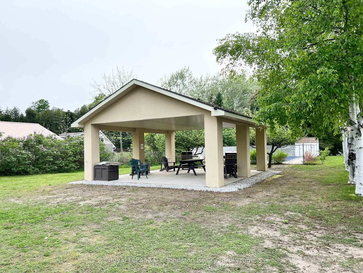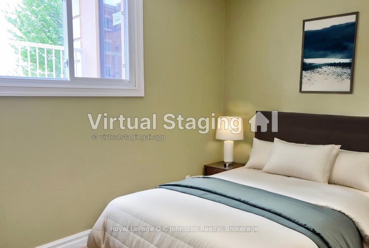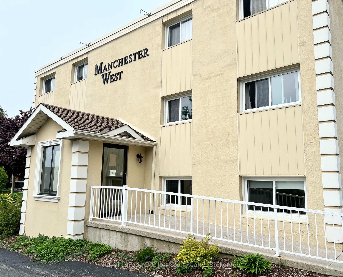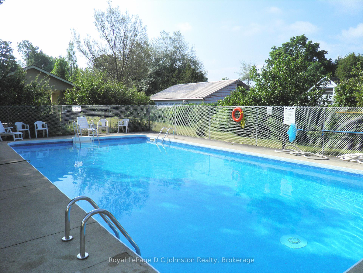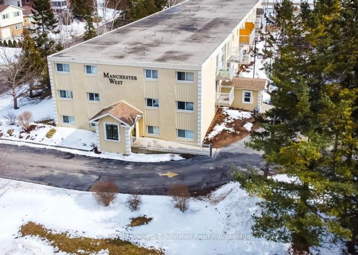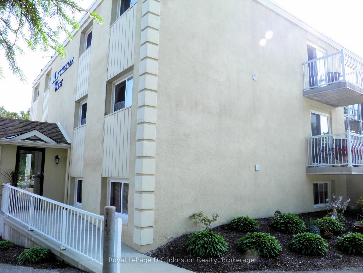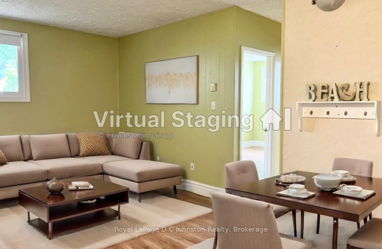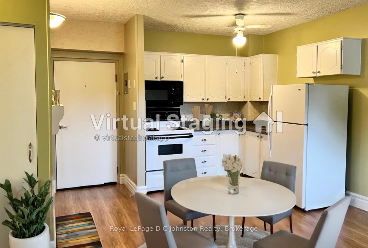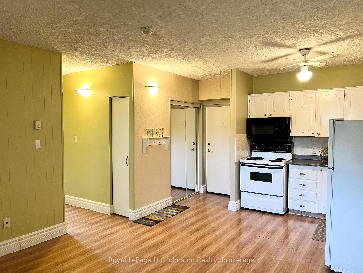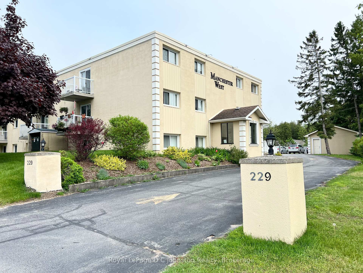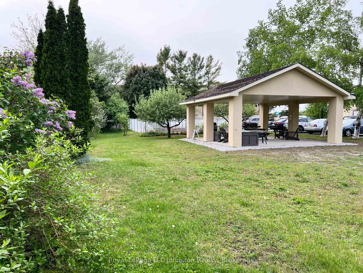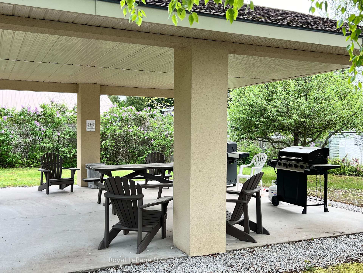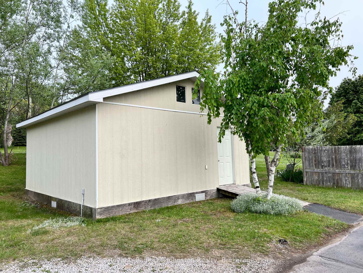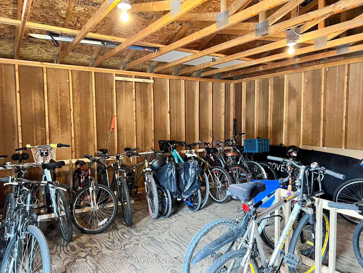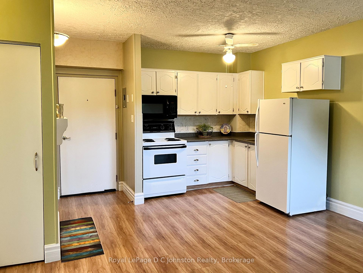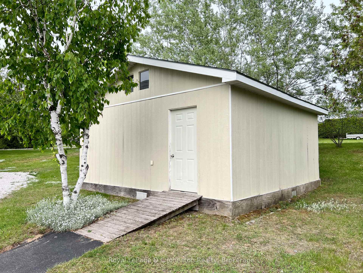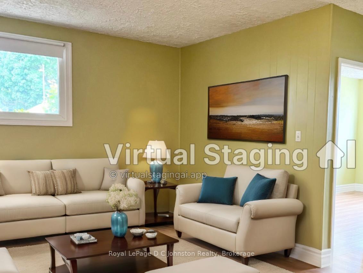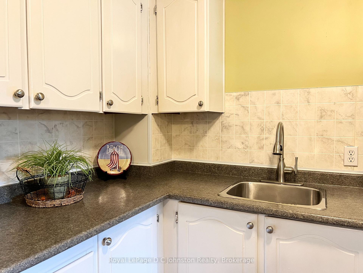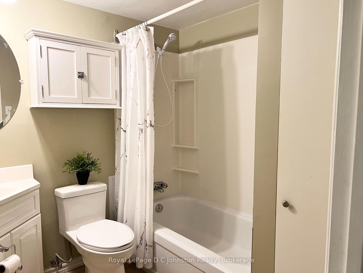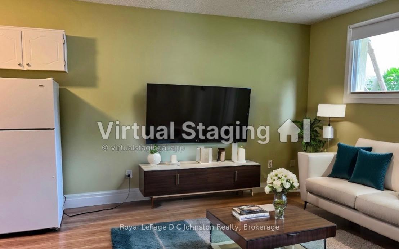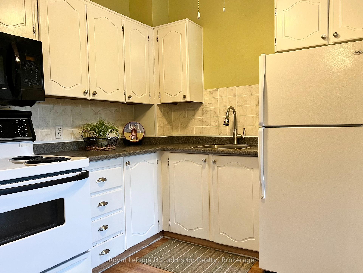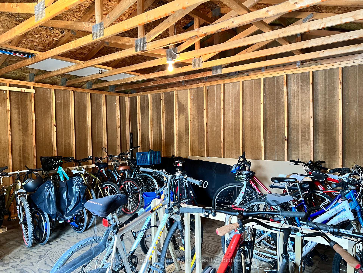$269,900
Available - For Sale
Listing ID: X11908410
229 Adelaide St , Unit 101, Saugeen Shores, N0H 2L0, Ontario
| It's time to give your landlord notice because this affordable condo at Manchester West in Southampton can be all yours! This 560 square foot unit consists of a combined living room and eat-in kitchen, a primary bedroom plus a second bedroom or den, and a 4pc bathroom with extra deep linen closet. This apartment style condo building features a secured entrance, mail delivery, common/party room, in-ground swimming pool, large open air pavilion with tables and bbq's, storage locker, bike storage, exclusive use parking space, and a lift style elevator that accesses all 3 floors. The monthly condo fee of $501 includes laundry, water & sewer, garbage pick up as well as your heat and hydro! Fantastic location, just a short walk to the sandy beaches of Lake Huron, trails, tennis courts and everything that the downtown core has to offer. Whether you're looking for a place to finally call your own, a vacation getaway or an income property, this well kept, turn key property could be just the place for you! Available for immediate occupancy. |
| Price | $269,900 |
| Taxes: | $1780.00 |
| Assessment: | $127000 |
| Assessment Year: | 2024 |
| Maintenance Fee: | 500.96 |
| Address: | 229 Adelaide St , Unit 101, Saugeen Shores, N0H 2L0, Ontario |
| Province/State: | Ontario |
| Condo Corporation No | Unkno |
| Level | 1 |
| Unit No | 101 |
| Locker No | 101 |
| Directions/Cross Streets: | Adelaide/Victoria |
| Rooms: | 5 |
| Bedrooms: | 2 |
| Bedrooms +: | |
| Kitchens: | 1 |
| Family Room: | N |
| Basement: | None |
| Approximatly Age: | 31-50 |
| Property Type: | Condo Apt |
| Style: | 3-Storey |
| Exterior: | Stucco/Plaster |
| Garage Type: | None |
| Garage(/Parking)Space: | 0.00 |
| Drive Parking Spaces: | 1 |
| Park #1 | |
| Parking Spot: | 101 |
| Parking Type: | Exclusive |
| Legal Description: | 1 |
| Exposure: | S |
| Balcony: | None |
| Locker: | Exclusive |
| Pet Permited: | Restrict |
| Approximatly Age: | 31-50 |
| Approximatly Square Footage: | 500-599 |
| Building Amenities: | Bike Storage, Outdoor Pool, Party/Meeting Room, Visitor Parking |
| Property Features: | Beach, Hospital, Library, Park, Place Of Worship, School Bus Route |
| Maintenance: | 500.96 |
| Hydro Included: | Y |
| Water Included: | Y |
| Common Elements Included: | Y |
| Heat Included: | Y |
| Parking Included: | Y |
| Building Insurance Included: | Y |
| Fireplace/Stove: | N |
| Heat Source: | Electric |
| Heat Type: | Baseboard |
| Central Air Conditioning: | None |
| Central Vac: | N |
| Laundry Level: | Main |
$
%
Years
This calculator is for demonstration purposes only. Always consult a professional
financial advisor before making personal financial decisions.
| Although the information displayed is believed to be accurate, no warranties or representations are made of any kind. |
| Royal LePage D C Johnston Realty |
|
|
Ali Shahpazir
Sales Representative
Dir:
416-473-8225
Bus:
416-473-8225
| Book Showing | Email a Friend |
Jump To:
At a Glance:
| Type: | Condo - Condo Apt |
| Area: | Bruce |
| Municipality: | Saugeen Shores |
| Neighbourhood: | Saugeen Shores |
| Style: | 3-Storey |
| Approximate Age: | 31-50 |
| Tax: | $1,780 |
| Maintenance Fee: | $500.96 |
| Beds: | 2 |
| Baths: | 1 |
| Fireplace: | N |
Locatin Map:
Payment Calculator:

