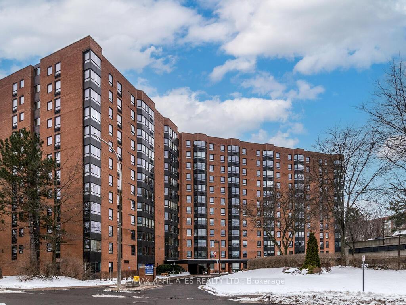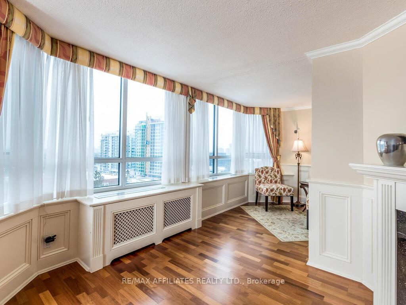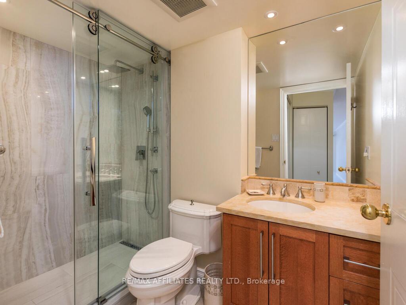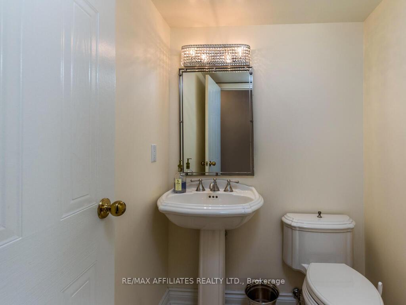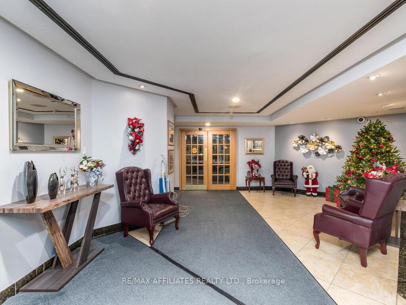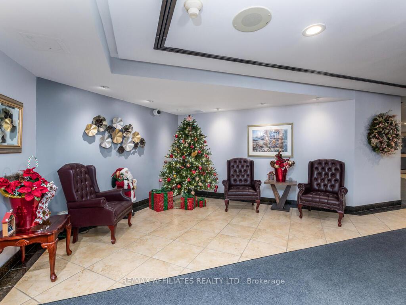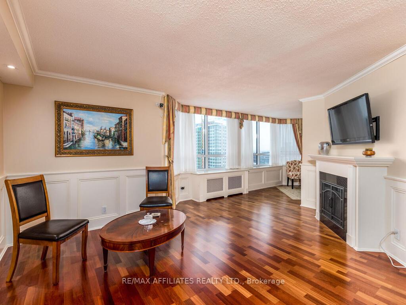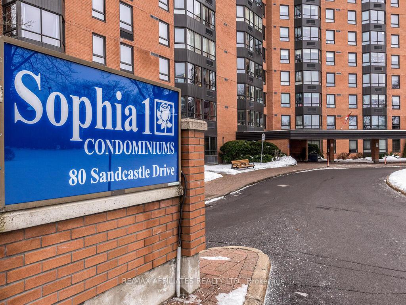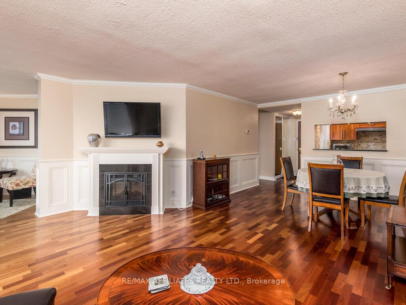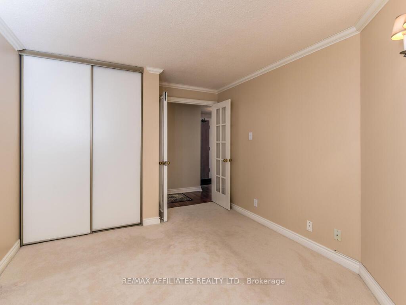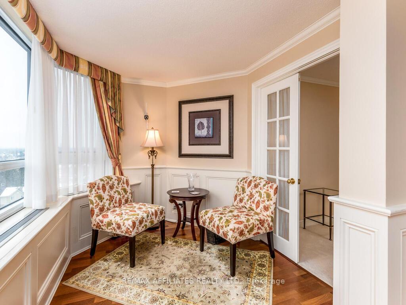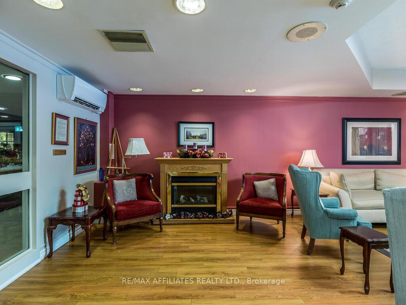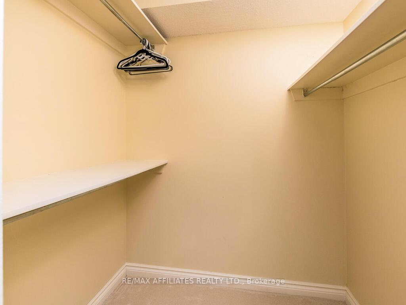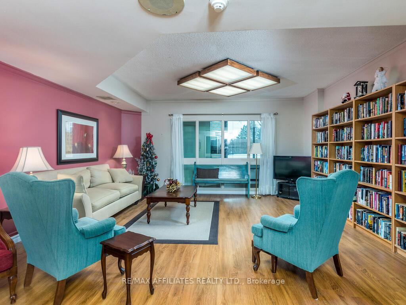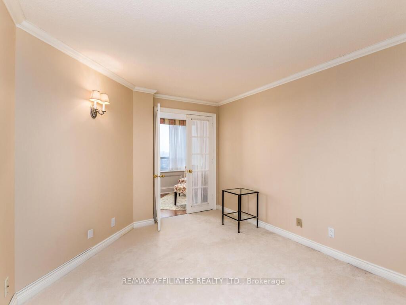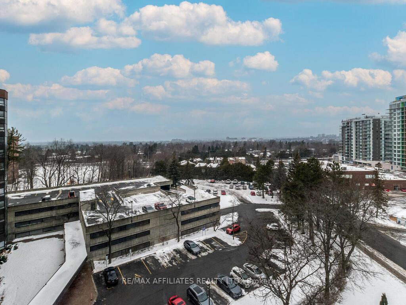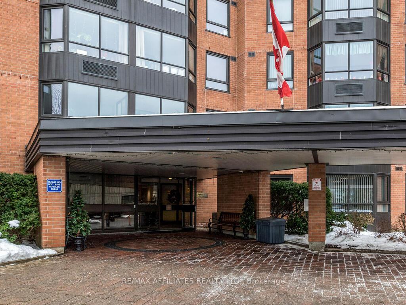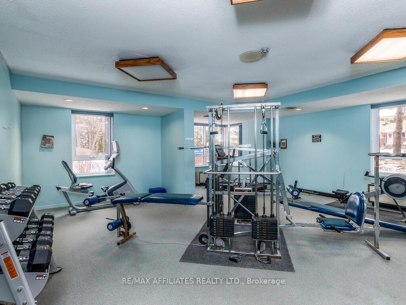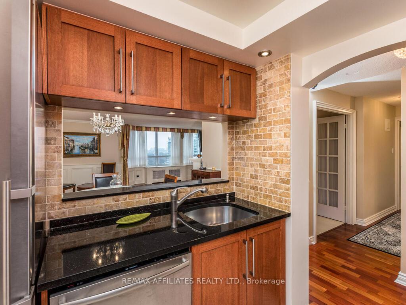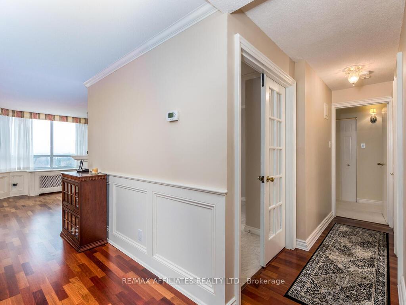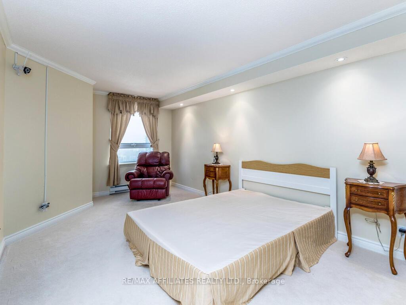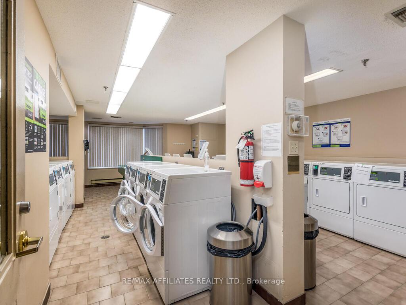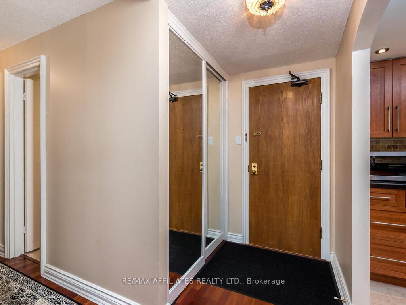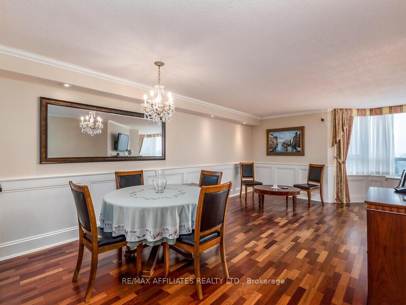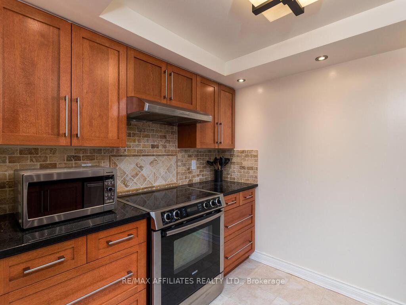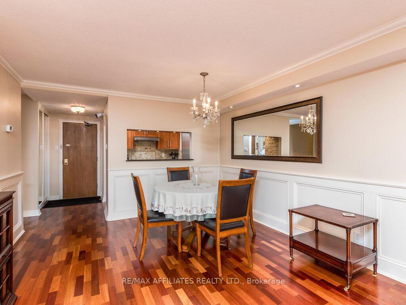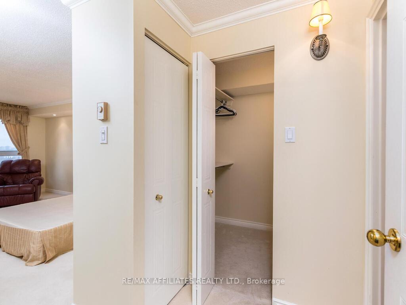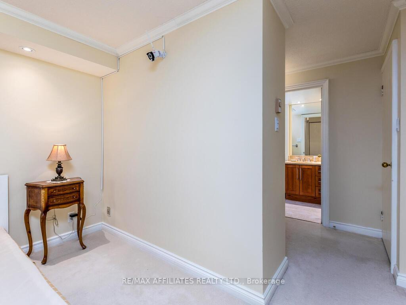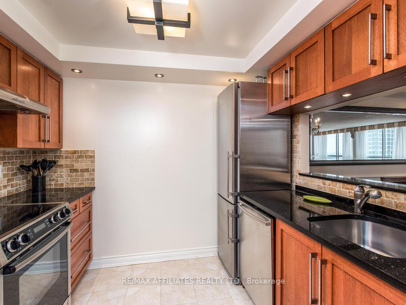$397,000
Available - For Sale
Listing ID: X11896079
80 Sandcastle Dr , Unit 914, South of Baseline to Knoxdale, K2H 9E7, Ontario
| Welcome to Sophia 1 condominium apartments...this 2 bedroom, 2 bath 9th floor unit is truly stunning! Upgraded with a sense of luxury and quality finishings featuring beautiful hardwood flooring in living, dining and hall! Kitchen has been updated with warm wood cabinetry, accent tiles and granite countertops. Spacious primary bedroom features an updated ensuite bath with an oversize shower and walk-in closet! The open concept layout provides for ample living room space with an electric fireplace, spacious dining area and a cozy reading nook. Second bedroom could also be an ideal den/office. Accent pot lighting in a number of areas and lovely elegant mouldings and detail! The location of this unit in the building enjoys a picturesque northerly view through a wall of windows (see photos). Quiet west end location yet close to many amenities in Bells Corners, also close to Queensway Carleton Hospital, access to 417 and public transportation. The building is well managed and quiet with a superintendent on site during the day. Amenities include a welcoming entrance lobby, lounge with library, exercise room, party room, guest suite, mail area, outdoor swimming pool and a bright clean laundry room. One parking spot is conveniently located within the parking garage. This apartment is absolutely beautiful and not to be missed! 24 hour irrevocable on all Offers. |
| Price | $397,000 |
| Taxes: | $2458.37 |
| Maintenance Fee: | 628.93 |
| Address: | 80 Sandcastle Dr , Unit 914, South of Baseline to Knoxdale, K2H 9E7, Ontario |
| Province/State: | Ontario |
| Condo Corporation No | Ottaw |
| Level | Lev |
| Unit No | Unit |
| Directions/Cross Streets: | Baseline Road to Sandcastle Dr. |
| Rooms: | 6 |
| Bedrooms: | 2 |
| Bedrooms +: | |
| Kitchens: | 1 |
| Family Room: | N |
| Basement: | None |
| Approximatly Age: | 31-50 |
| Property Type: | Condo Apt |
| Style: | Apartment |
| Exterior: | Brick |
| Garage Type: | Other |
| Garage(/Parking)Space: | 1.00 |
| Drive Parking Spaces: | 0 |
| Park #1 | |
| Parking Type: | Exclusive |
| Exposure: | N |
| Balcony: | None |
| Locker: | None |
| Pet Permited: | Restrict |
| Approximatly Age: | 31-50 |
| Approximatly Square Footage: | 900-999 |
| Building Amenities: | Exercise Room, Guest Suites, Outdoor Pool, Party/Meeting Room, Visitor Parking |
| Property Features: | Hospital, Public Transit |
| Maintenance: | 628.93 |
| Water Included: | Y |
| Common Elements Included: | Y |
| Building Insurance Included: | Y |
| Fireplace/Stove: | Y |
| Heat Source: | Electric |
| Heat Type: | Heat Pump |
| Central Air Conditioning: | Other |
| Central Vac: | N |
| Laundry Level: | Main |
$
%
Years
This calculator is for demonstration purposes only. Always consult a professional
financial advisor before making personal financial decisions.
| Although the information displayed is believed to be accurate, no warranties or representations are made of any kind. |
| RE/MAX AFFILIATES REALTY LTD. |
|
|
Ali Shahpazir
Sales Representative
Dir:
416-473-8225
Bus:
416-473-8225
| Virtual Tour | Book Showing | Email a Friend |
Jump To:
At a Glance:
| Type: | Condo - Condo Apt |
| Area: | Ottawa |
| Municipality: | South of Baseline to Knoxdale |
| Neighbourhood: | 7601 - Leslie Park |
| Style: | Apartment |
| Approximate Age: | 31-50 |
| Tax: | $2,458.37 |
| Maintenance Fee: | $628.93 |
| Beds: | 2 |
| Baths: | 2 |
| Garage: | 1 |
| Fireplace: | Y |
Locatin Map:
Payment Calculator:

