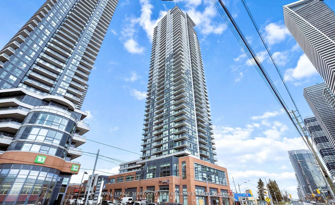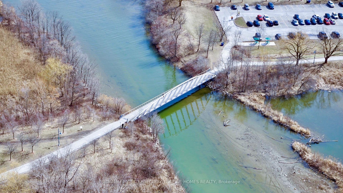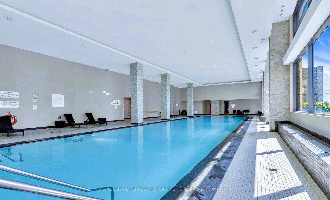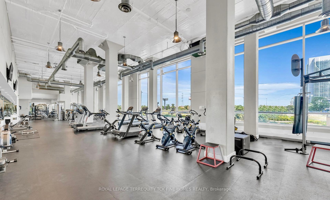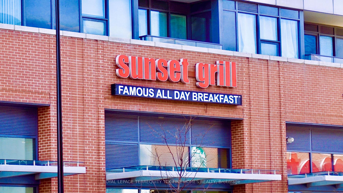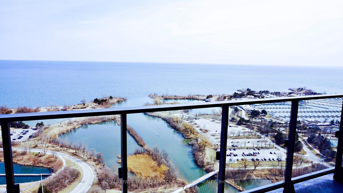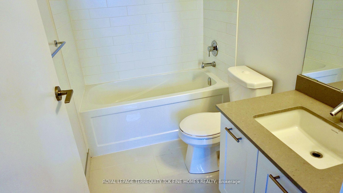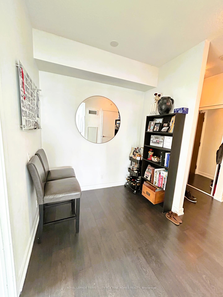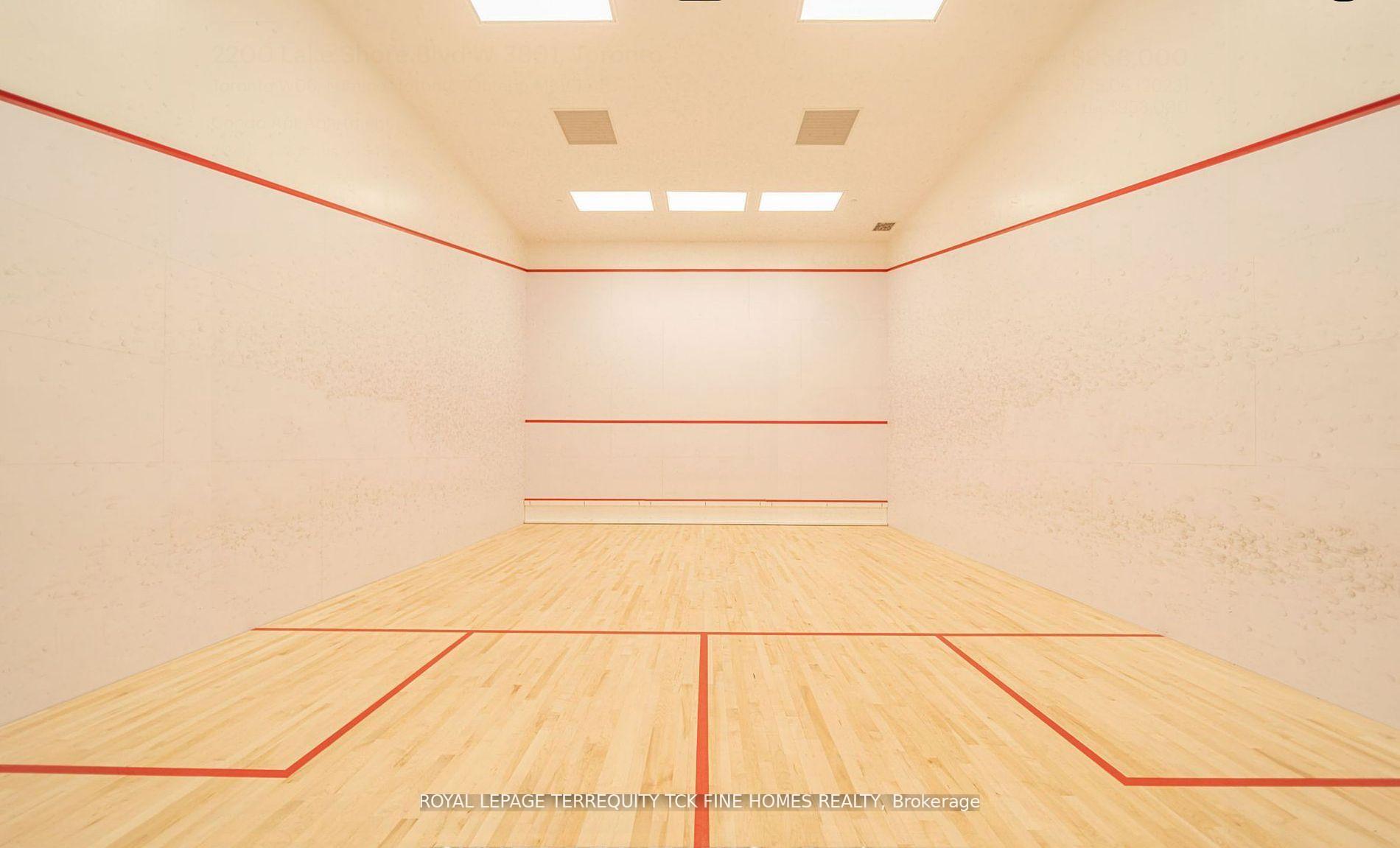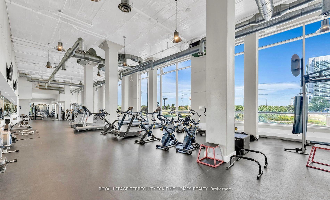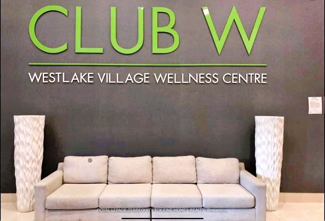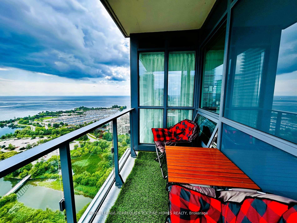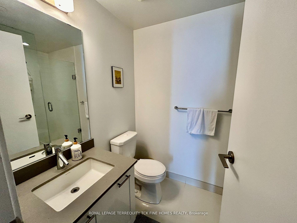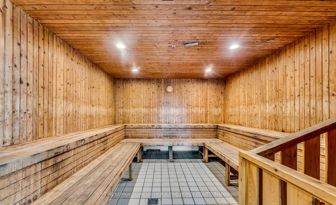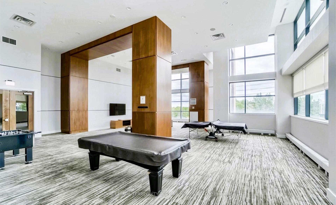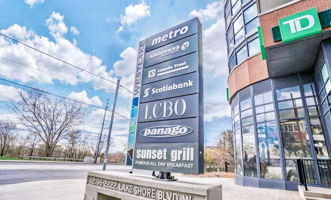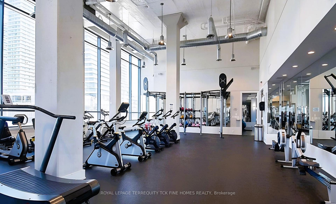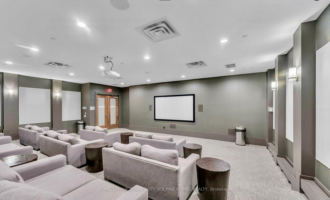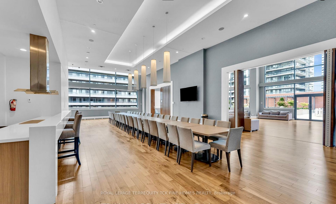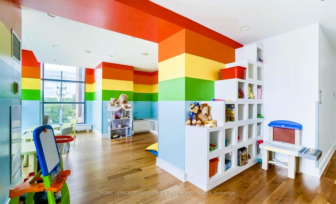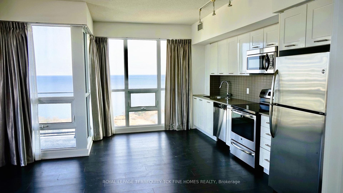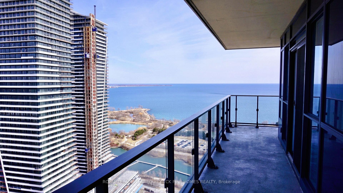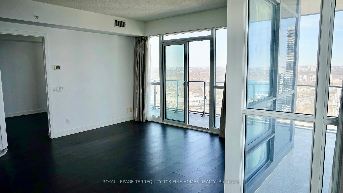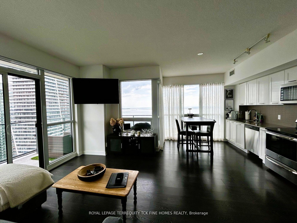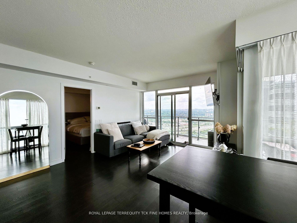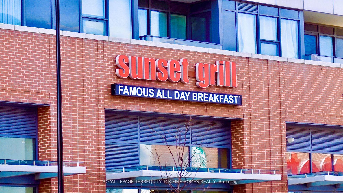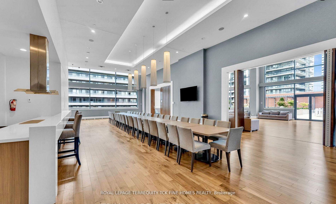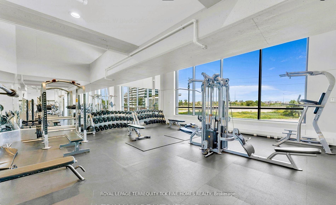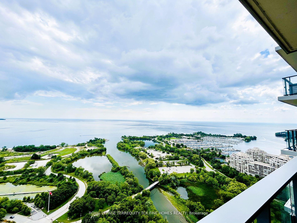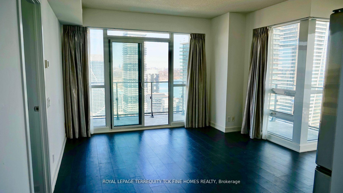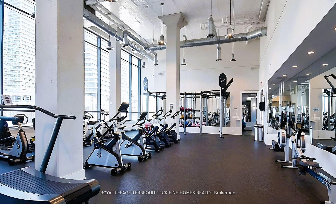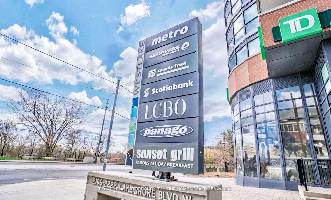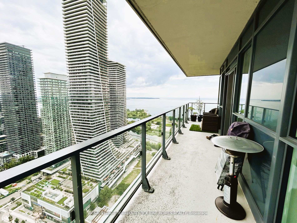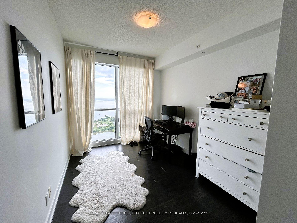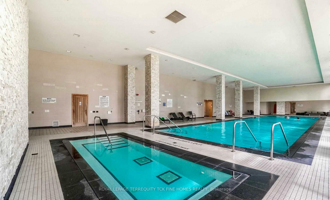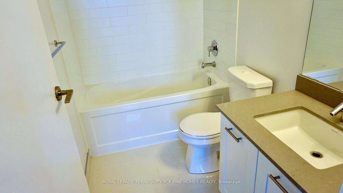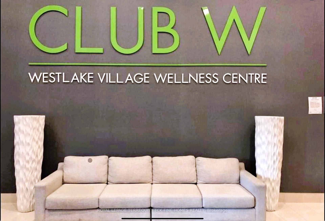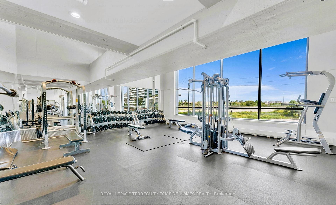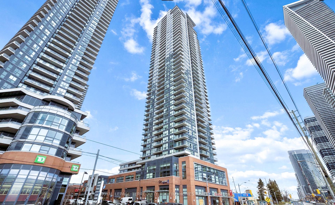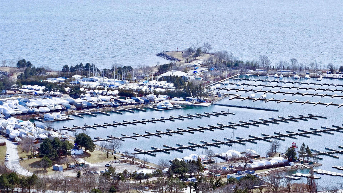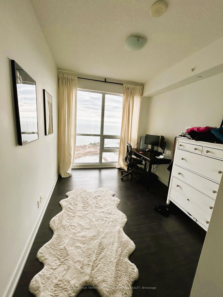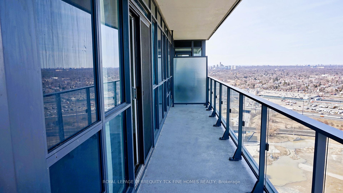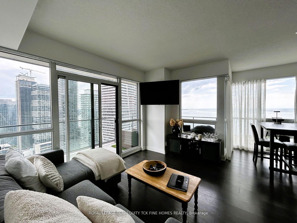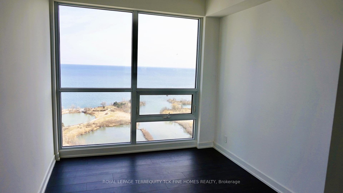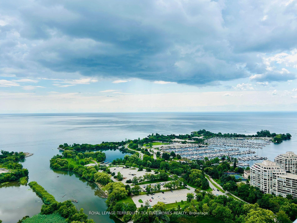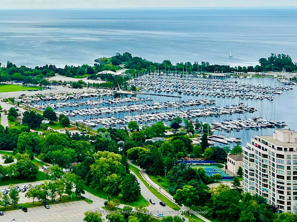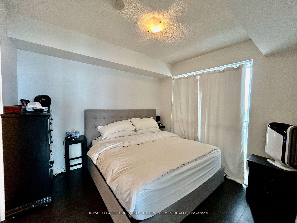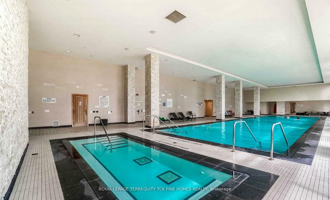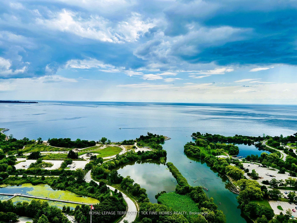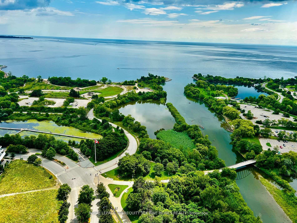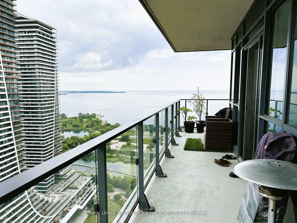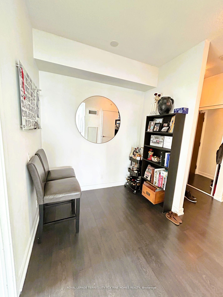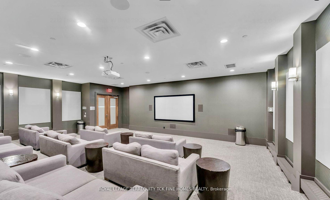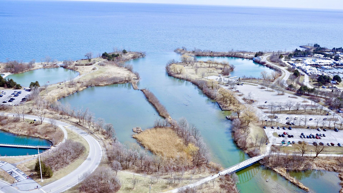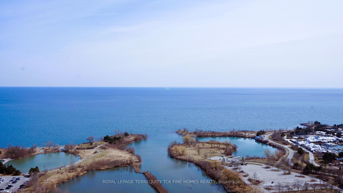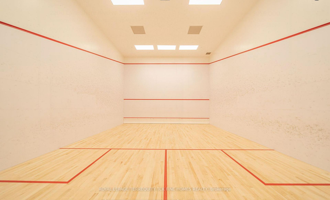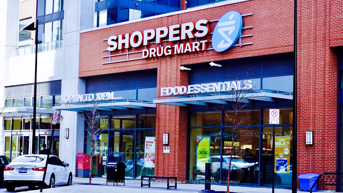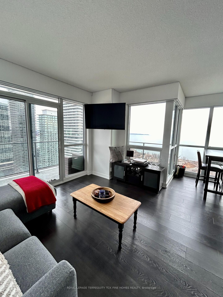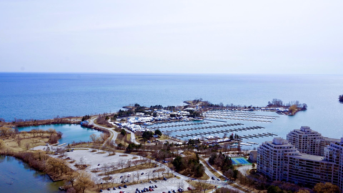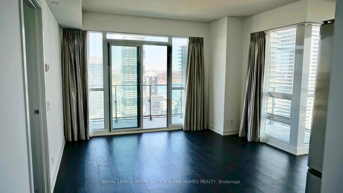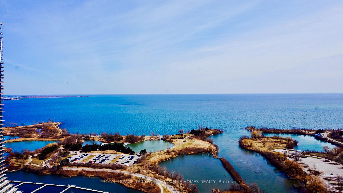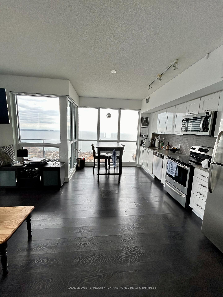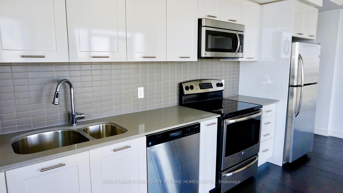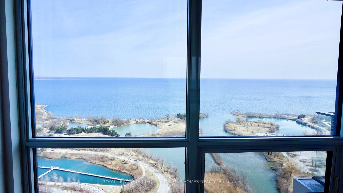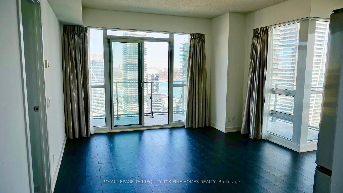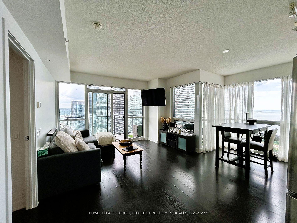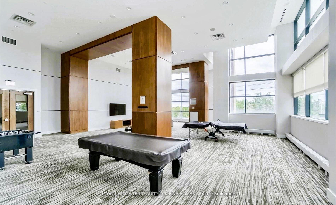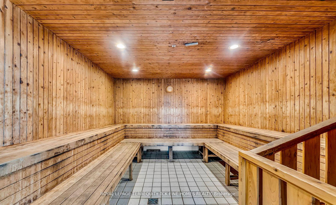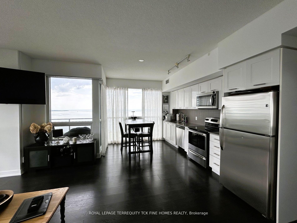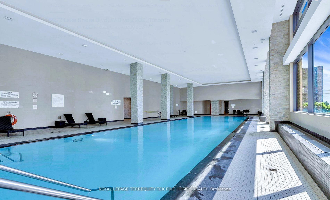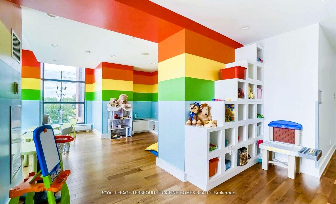$928,800
Available - For Sale
Listing ID: W11909068
2200 Lake Shore Blvd West , Unit 4209, Toronto, M8V 1A4, Ontario
| Experience Luxury Lakeside living in this Stunning Corner unit at Westlake Phase II! Boasting breathtaking panoramic lake views, this meticulously designed condo features a massive wrap-around balcony, perfect for relaxing or entertaining. With a spacious layout, 2 bedrooms, a den, and a large open-concept living, dining, and kitchen area, this unit is a dream come true. Enjoy the elegance of 9' high ceilings, modern finishes, and natural light flooding every corner. Included are one parking spot and a locker for added convenience. Ideally located, you're steps away from the lake, lush parks, trendy restaurants, Metro Supermarket, Shoppers Drug Mart, banks, and TTC transit. Quick access to the Gardiner Expressway ensures an easy commute. Residents benefit from world-class amenities, including a fully equipped gym, indoor pool, rooftop deck, and 24-hour concierge. Additional perks include BBQ areas, a party room, yoga studio, massage room, theatre, billiards, dining room and lounge, guest suites, hot tub, sauna, spa, meeting room, and more. Situated on a high floor with a sought-after southeast exposure, this unit offers a lifestyle of unparalleled comfort and prestige. Step into the vibrant Westlake community and elevate your living experience. Don't miss this exceptional opportunity to be on a Sun-filled High Floor Unit in this fabulous community. Your dream home awaits! |
| Extras: Stainless Steel Appliances: Fridge, Stove, Built-in Microwave; Washer, Dryer; All electric Light Fixtures ( not belonging to tenants ); All Existing Window Coverings |
| Price | $928,800 |
| Taxes: | $2978.24 |
| Maintenance Fee: | 829.91 |
| Address: | 2200 Lake Shore Blvd West , Unit 4209, Toronto, M8V 1A4, Ontario |
| Province/State: | Ontario |
| Condo Corporation No | TSCC |
| Level | 37 |
| Unit No | 9 |
| Directions/Cross Streets: | Lake Shore Blvd W & Parklawn |
| Rooms: | 5 |
| Rooms +: | 1 |
| Bedrooms: | 2 |
| Bedrooms +: | 1 |
| Kitchens: | 1 |
| Family Room: | N |
| Basement: | None |
| Property Type: | Condo Apt |
| Style: | Apartment |
| Exterior: | Brick, Concrete |
| Garage Type: | Underground |
| Garage(/Parking)Space: | 1.00 |
| Drive Parking Spaces: | 1 |
| Park #1 | |
| Parking Type: | Owned |
| Legal Description: | B - 65 |
| Exposure: | Se |
| Balcony: | Open |
| Locker: | Owned |
| Pet Permited: | Restrict |
| Approximatly Square Footage: | 800-899 |
| Building Amenities: | Concierge, Guest Suites, Gym, Indoor Pool, Rooftop Deck/Garden, Visitor Parking |
| Property Features: | Beach, Lake/Pond, Marina, Park, Public Transit |
| Maintenance: | 829.91 |
| CAC Included: | Y |
| Water Included: | Y |
| Common Elements Included: | Y |
| Heat Included: | Y |
| Parking Included: | Y |
| Building Insurance Included: | Y |
| Fireplace/Stove: | N |
| Heat Source: | Gas |
| Heat Type: | Forced Air |
| Central Air Conditioning: | Central Air |
| Central Vac: | N |
| Ensuite Laundry: | Y |
$
%
Years
This calculator is for demonstration purposes only. Always consult a professional
financial advisor before making personal financial decisions.
| Although the information displayed is believed to be accurate, no warranties or representations are made of any kind. |
| ROYAL LEPAGE TERREQUITY TCK FINE HOMES REALTY |
|
|
Ali Shahpazir
Sales Representative
Dir:
416-473-8225
Bus:
416-473-8225
| Book Showing | Email a Friend |
Jump To:
At a Glance:
| Type: | Condo - Condo Apt |
| Area: | Toronto |
| Municipality: | Toronto |
| Neighbourhood: | Mimico |
| Style: | Apartment |
| Tax: | $2,978.24 |
| Maintenance Fee: | $829.91 |
| Beds: | 2+1 |
| Baths: | 2 |
| Garage: | 1 |
| Fireplace: | N |
Locatin Map:
Payment Calculator:

