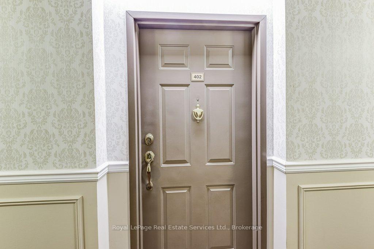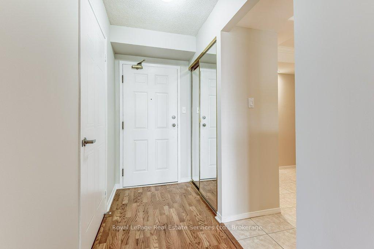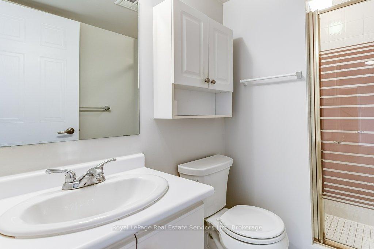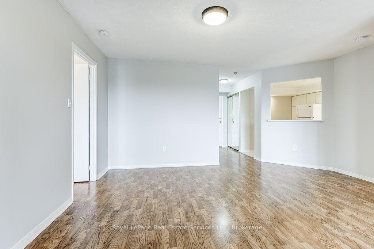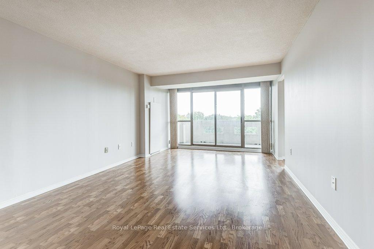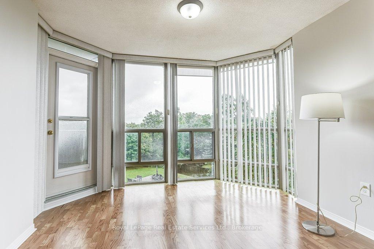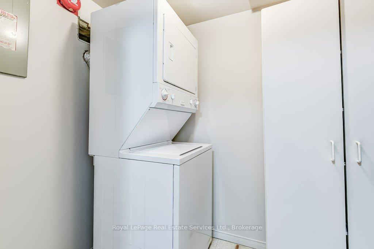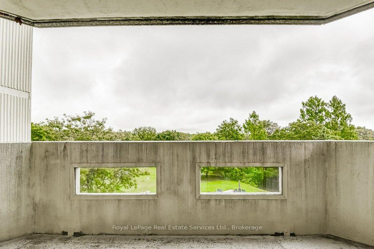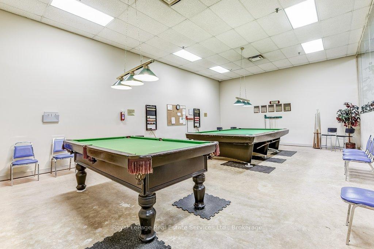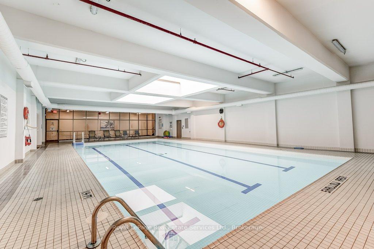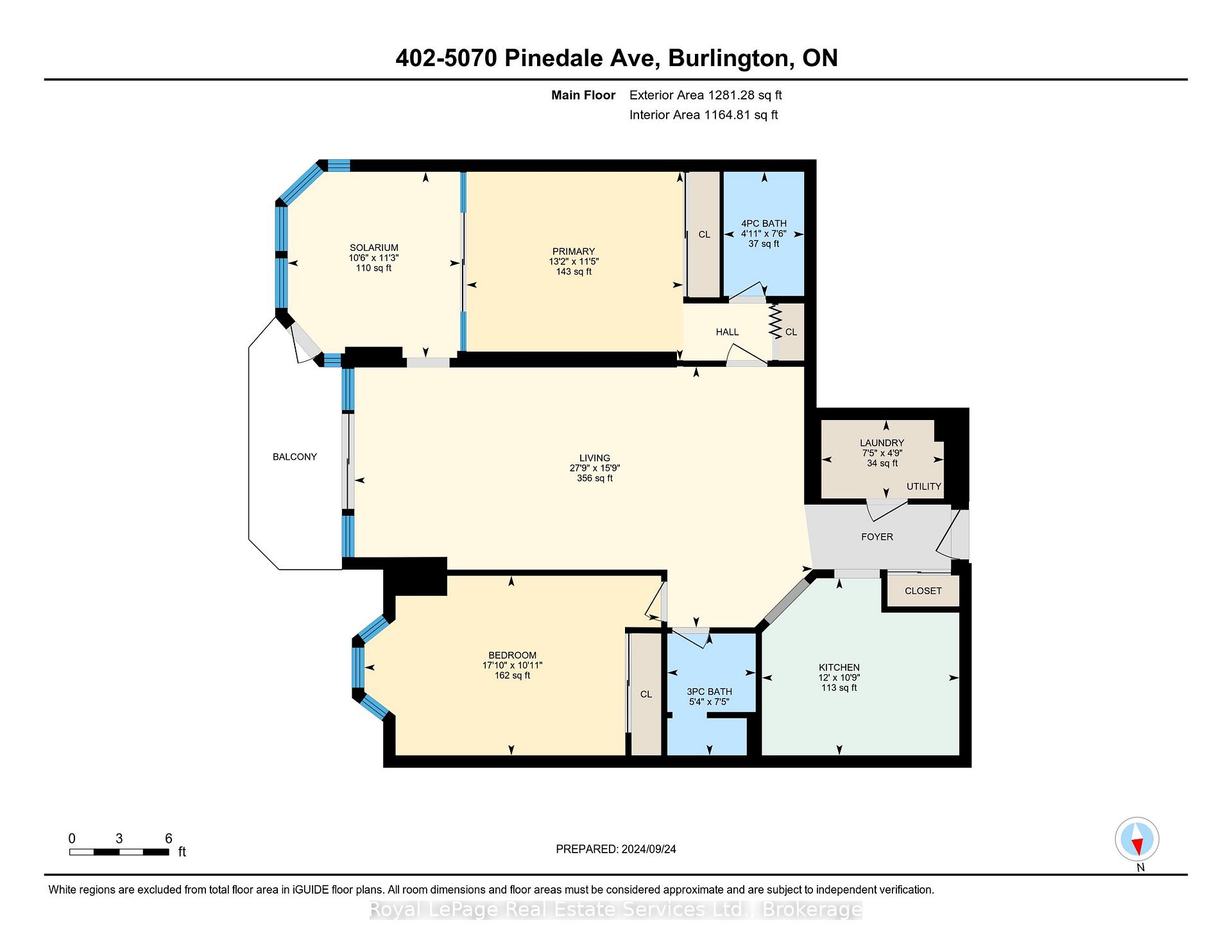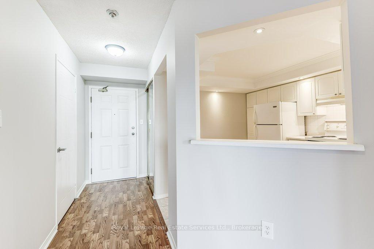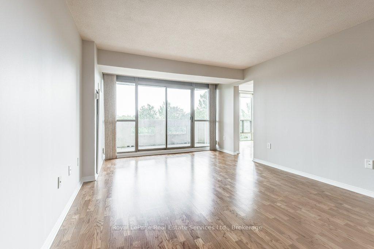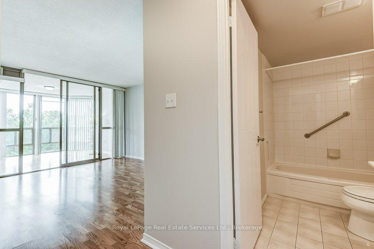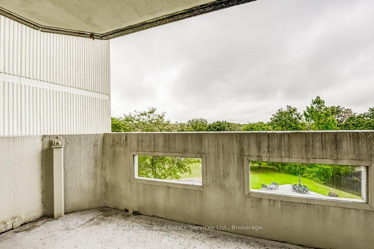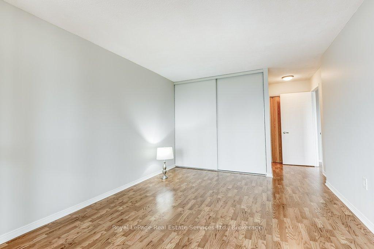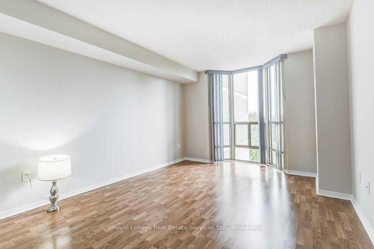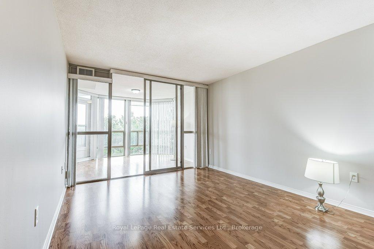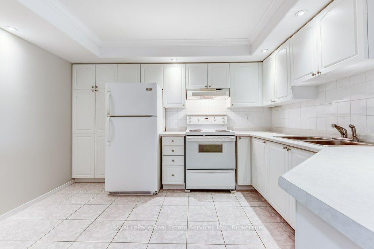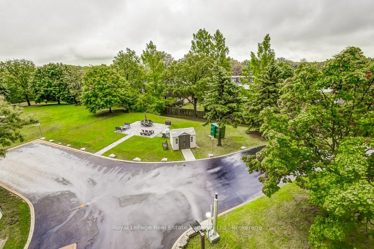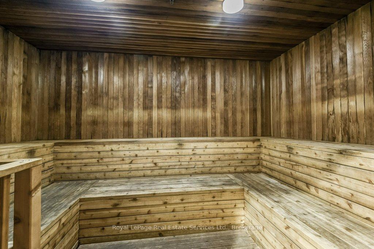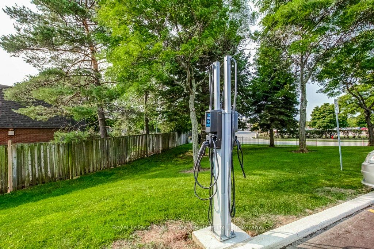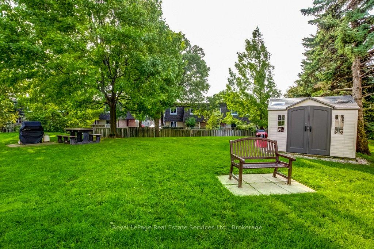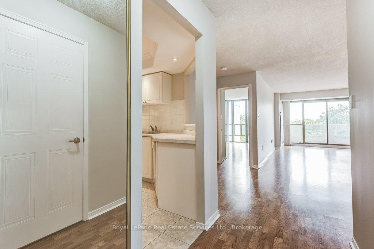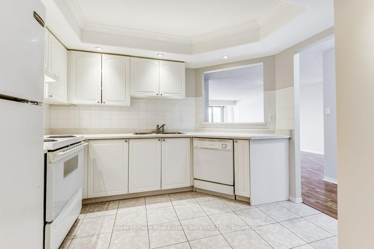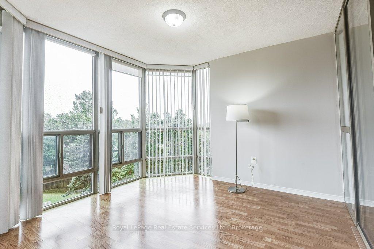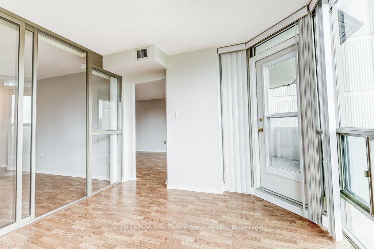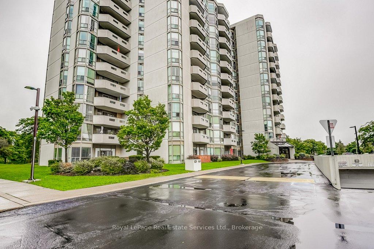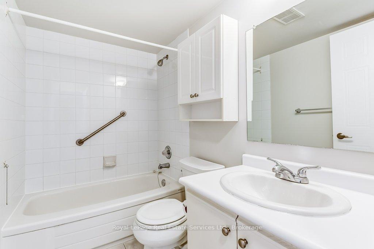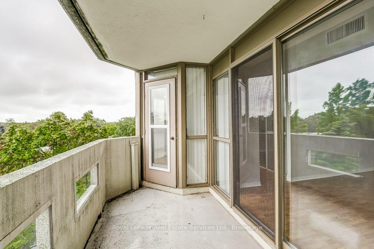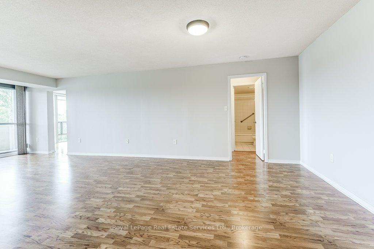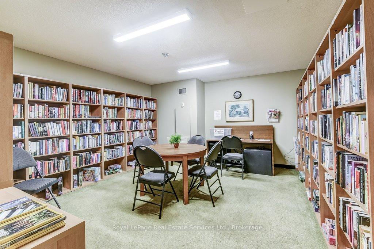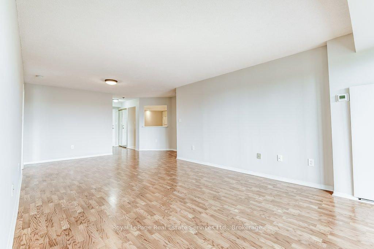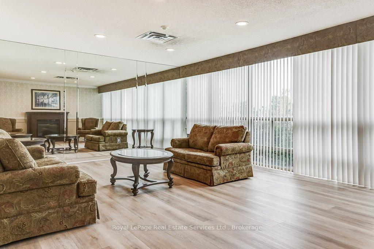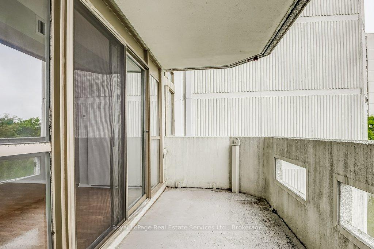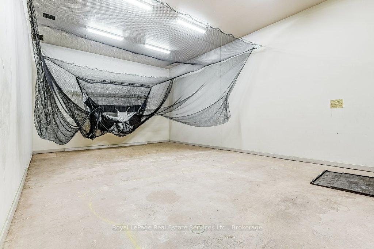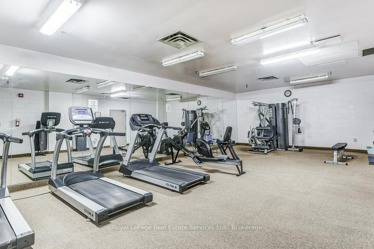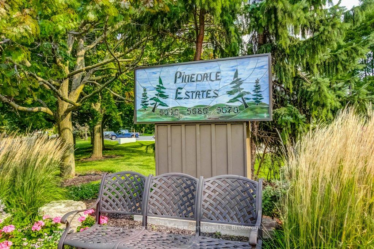$679,999
Available - For Sale
Listing ID: W11908992
5070 Pinedale Ave , Unit 402, Burlington, L7L 5V6, Ontario
| Discover this spacious 2-bedroom, 2-bath Split Layout condo in the heart of Burlington! Featuring an inviting eat-in kitchen with white cabinetry, stylish backsplash, open concept Living dining area with Floor to ceiling windows overlooking green space walk out to the private balcony each bedroom has bathroom access & wall to wall closets, The solarium has direct access to the balcony and could serve as home office or flex space. Enjoy additional storage space for all your needs with large locker & 2 parking spaces included Located in a prime area, you're just moments from shops, restaurants, Fortinos, & easy highway access. This condo combines comfort and convenience, making it the perfect place to call home! Don't miss out schedule your viewing today! Numerous amenities & activities. |
| Extras: Cat only Building, Government Approved Service dogs Only. Buyer & Agent to Do due Diligence when it comes to Pet Restrictions. |
| Price | $679,999 |
| Taxes: | $2919.70 |
| Maintenance Fee: | 775.91 |
| Address: | 5070 Pinedale Ave , Unit 402, Burlington, L7L 5V6, Ontario |
| Province/State: | Ontario |
| Condo Corporation No | HCP |
| Level | 4 |
| Unit No | 02 |
| Locker No | 211 |
| Directions/Cross Streets: | Appleby & Pinedale Ave |
| Rooms: | 8 |
| Bedrooms: | 2 |
| Bedrooms +: | |
| Kitchens: | 1 |
| Family Room: | N |
| Basement: | None |
| Property Type: | Condo Apt |
| Style: | Apartment |
| Exterior: | Concrete, Other |
| Garage Type: | Underground |
| Garage(/Parking)Space: | 2.00 |
| Drive Parking Spaces: | 0 |
| Park #1 | |
| Parking Type: | Owned |
| Legal Description: | 31 |
| Park #2 | |
| Legal Description: | 76 |
| Exposure: | Se |
| Balcony: | Open |
| Locker: | Owned |
| Pet Permited: | Restrict |
| Retirement Home: | N |
| Approximatly Square Footage: | 1200-1399 |
| Maintenance: | 775.91 |
| Water Included: | Y |
| Common Elements Included: | Y |
| Parking Included: | Y |
| Building Insurance Included: | Y |
| Fireplace/Stove: | N |
| Heat Source: | Electric |
| Heat Type: | Forced Air |
| Central Air Conditioning: | Central Air |
| Central Vac: | N |
| Laundry Level: | Main |
| Ensuite Laundry: | Y |
$
%
Years
This calculator is for demonstration purposes only. Always consult a professional
financial advisor before making personal financial decisions.
| Although the information displayed is believed to be accurate, no warranties or representations are made of any kind. |
| Royal LePage Real Estate Services Ltd., Brokerage |
|
|
Ali Shahpazir
Sales Representative
Dir:
416-473-8225
Bus:
416-473-8225
| Virtual Tour | Book Showing | Email a Friend |
Jump To:
At a Glance:
| Type: | Condo - Condo Apt |
| Area: | Halton |
| Municipality: | Burlington |
| Neighbourhood: | Appleby |
| Style: | Apartment |
| Tax: | $2,919.7 |
| Maintenance Fee: | $775.91 |
| Beds: | 2 |
| Baths: | 2 |
| Garage: | 2 |
| Fireplace: | N |
Locatin Map:
Payment Calculator:

