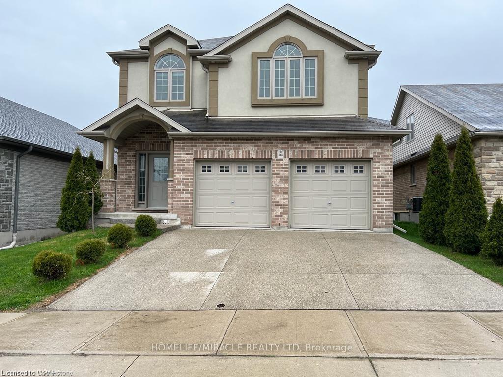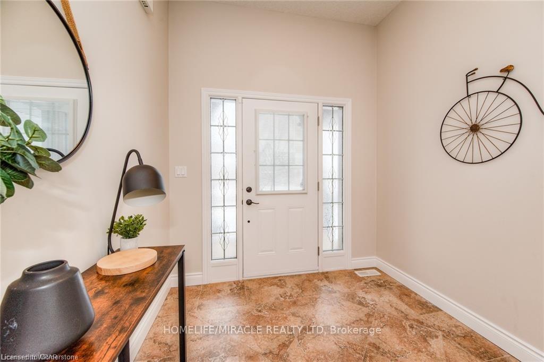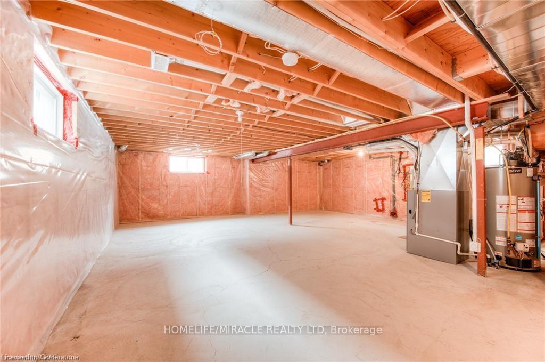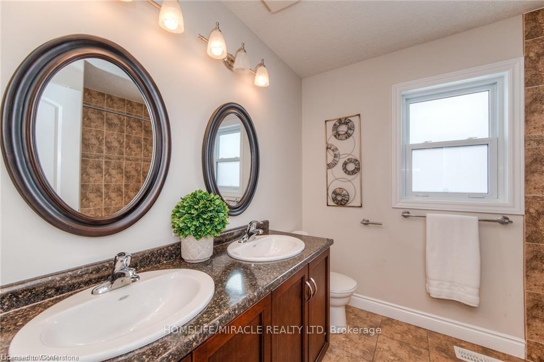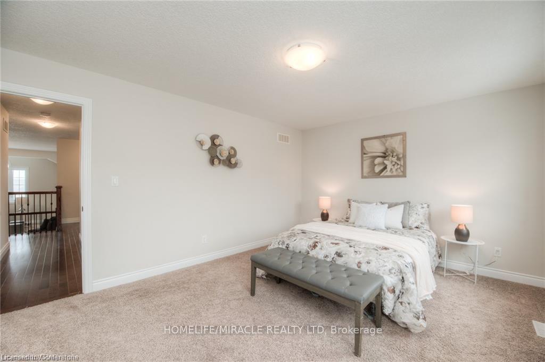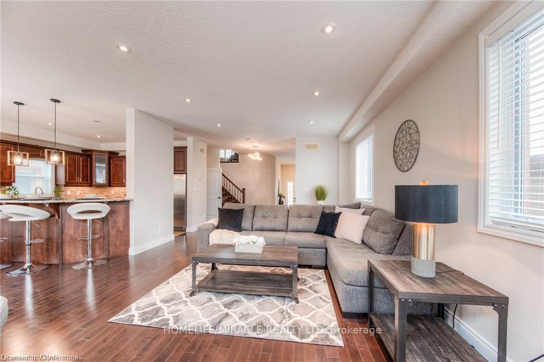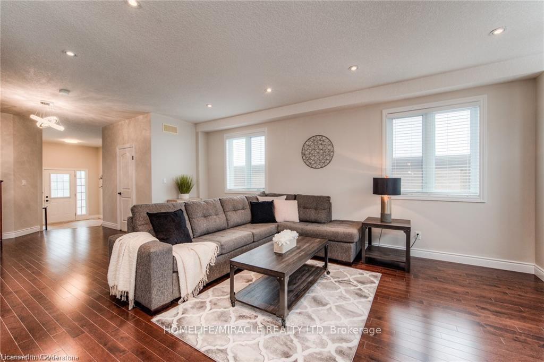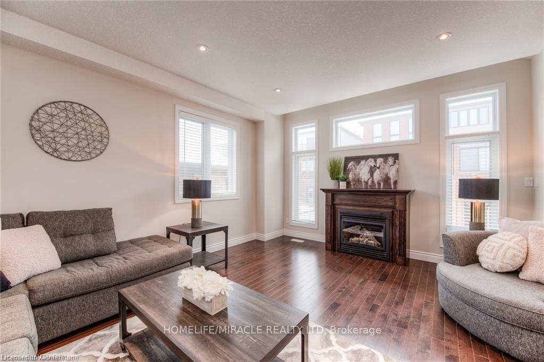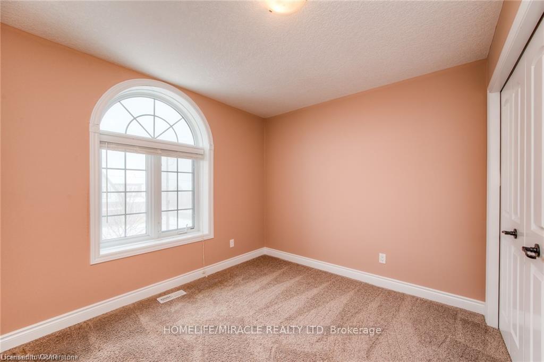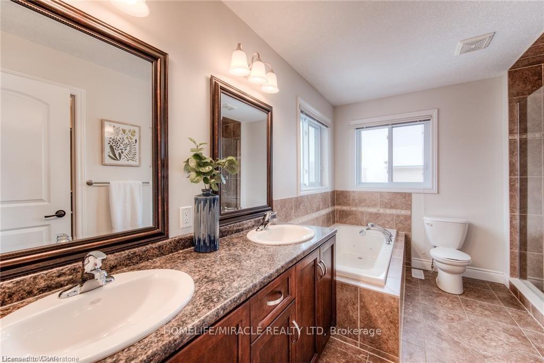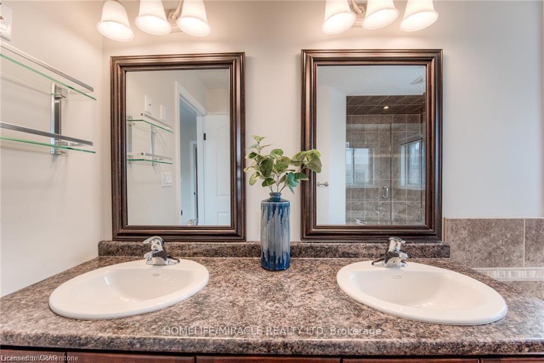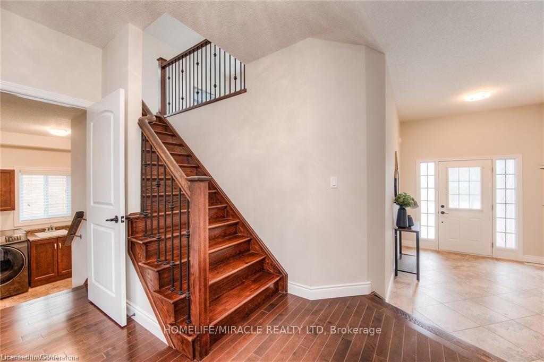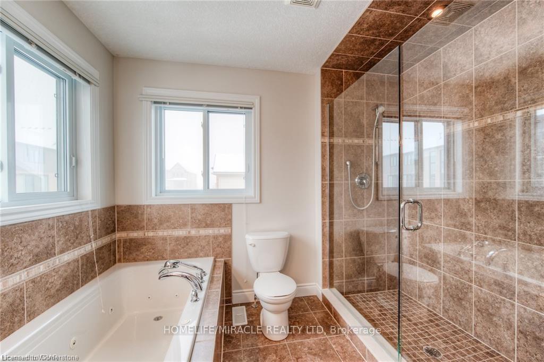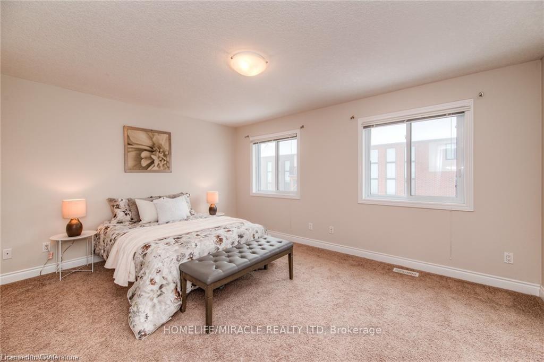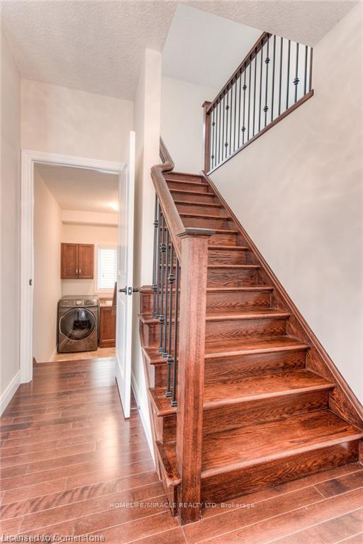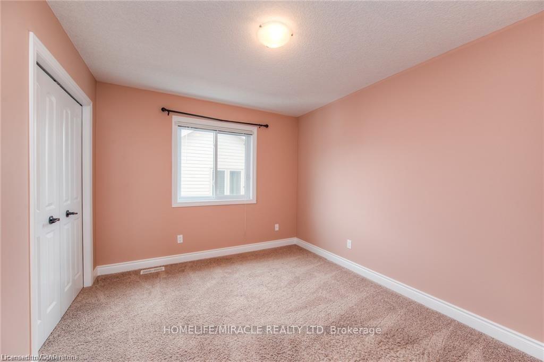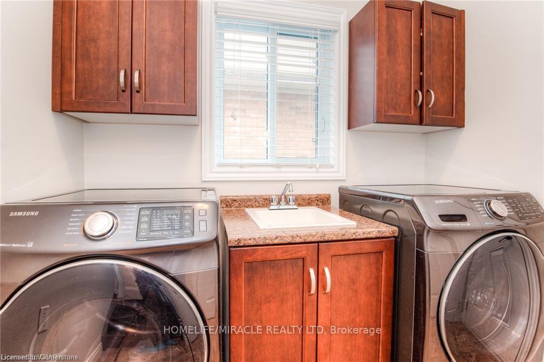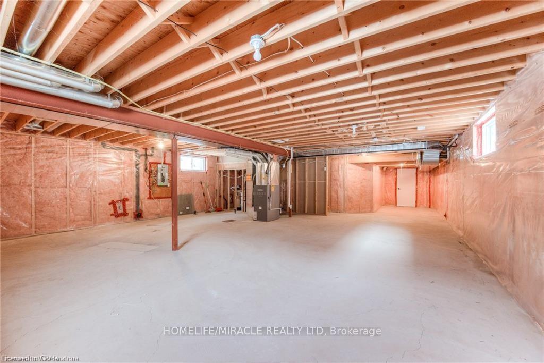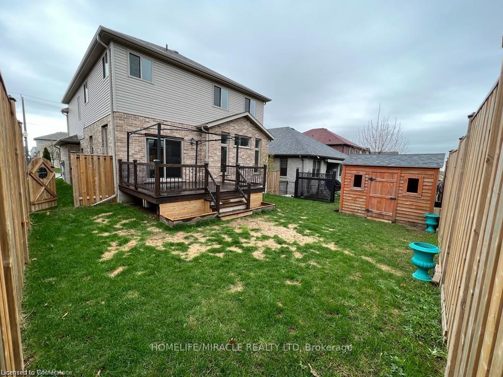$1,169,000
Available - For Sale
Listing ID: X11908657
313 Zeller Dr , Kitchener, N2A 0B2, Ontario
| Welcome to Your Dream Home! This stunning home perfectly blends modern convenience with nature's tranquility. Located in a vibrant community with trails and amenities nearby, it's ideal for families. The carpet-free main floor features a spacious kitchen with upgraded countertops, a glass backsplash, under-cabinet lighting, and a large breakfast bar. The open living/dining area leads to a fully fenced backyard with a deck and shed. Upstairs, a bright family room with 10-ft ceilings and large windows awaits. The primary bedroom includes a luxurious en-suite, complemented by three more spacious bedrooms. The unfinished basement, with oversized windows and a 3-pc bathroom rough-in, offers endless possibilities for a playroom, gym, or extra living space. Additional features: hardwood floors, travertine tile, natural gas fireplace, and an exposed concrete driveway. Make this your forever home today! |
| Extras: Custom Maple Chervin kitchen with granite countertops and tile backsplash 9-foot ceilings on the main floor, 10-foot ceilings in the upper great room Master suite with walk-in closet, five-piece en-suite with walk-in shower and Jacuzzi tub. |
| Price | $1,169,000 |
| Taxes: | $5902.71 |
| Address: | 313 Zeller Dr , Kitchener, N2A 0B2, Ontario |
| Lot Size: | 43.27 x 102.87 (Feet) |
| Acreage: | < .50 |
| Directions/Cross Streets: | Lackner blvd. to Zeller drive |
| Rooms: | 8 |
| Bedrooms: | 4 |
| Bedrooms +: | |
| Kitchens: | 1 |
| Family Room: | Y |
| Basement: | Full, Unfinished |
| Approximatly Age: | 6-15 |
| Property Type: | Detached |
| Style: | 2-Storey |
| Exterior: | Brick Front, Stucco/Plaster |
| Garage Type: | Attached |
| (Parking/)Drive: | Pvt Double |
| Drive Parking Spaces: | 2 |
| Pool: | None |
| Other Structures: | Garden Shed |
| Approximatly Age: | 6-15 |
| Approximatly Square Footage: | 2000-2500 |
| Property Features: | Park, Place Of Worship, School, School Bus Route |
| Fireplace/Stove: | Y |
| Heat Source: | Gas |
| Heat Type: | Forced Air |
| Central Air Conditioning: | Central Air |
| Central Vac: | N |
| Elevator Lift: | N |
| Sewers: | Sewers |
| Water: | Municipal |
| Utilities-Hydro: | Y |
| Utilities-Gas: | Y |
$
%
Years
This calculator is for demonstration purposes only. Always consult a professional
financial advisor before making personal financial decisions.
| Although the information displayed is believed to be accurate, no warranties or representations are made of any kind. |
| HOMELIFE/MIRACLE REALTY LTD |
|
|
Ali Shahpazir
Sales Representative
Dir:
416-473-8225
Bus:
416-473-8225
| Book Showing | Email a Friend |
Jump To:
At a Glance:
| Type: | Freehold - Detached |
| Area: | Waterloo |
| Municipality: | Kitchener |
| Style: | 2-Storey |
| Lot Size: | 43.27 x 102.87(Feet) |
| Approximate Age: | 6-15 |
| Tax: | $5,902.71 |
| Beds: | 4 |
| Baths: | 3 |
| Fireplace: | Y |
| Pool: | None |
Locatin Map:
Payment Calculator:

