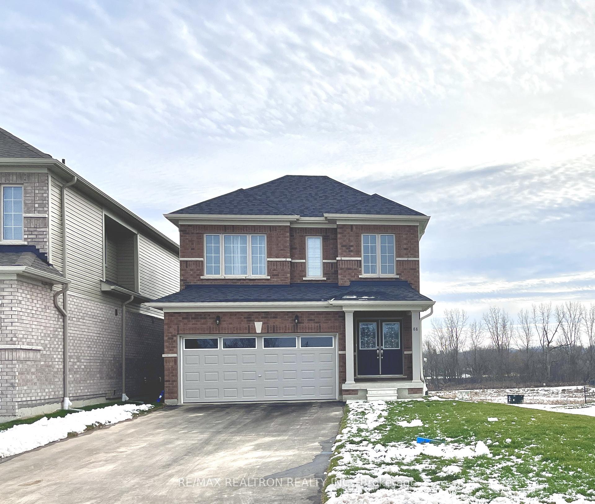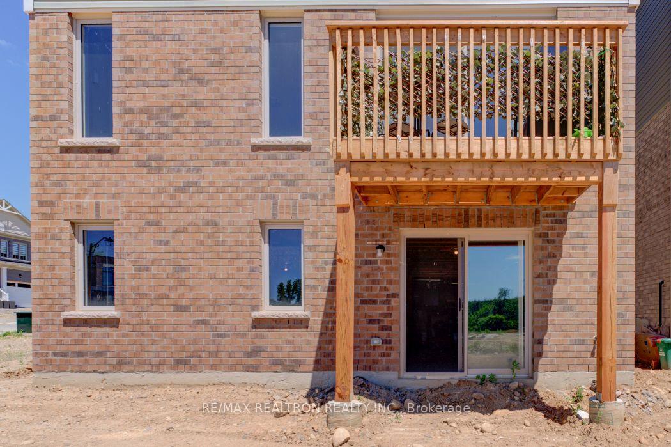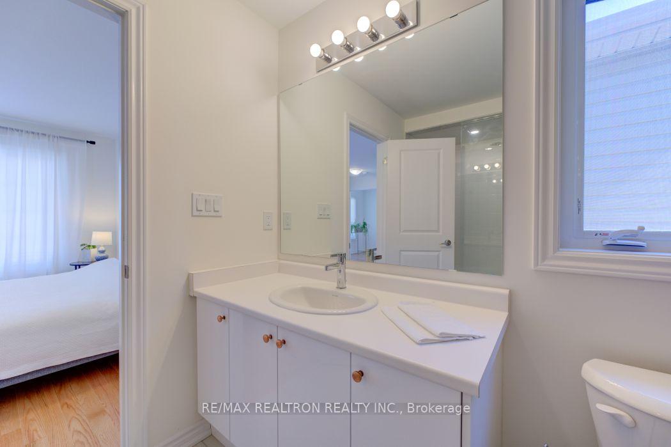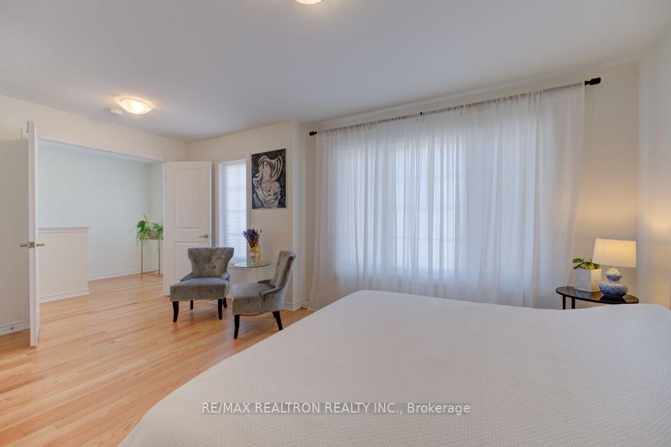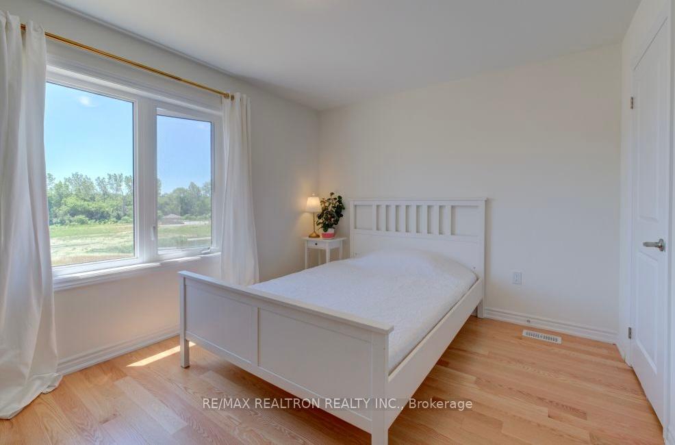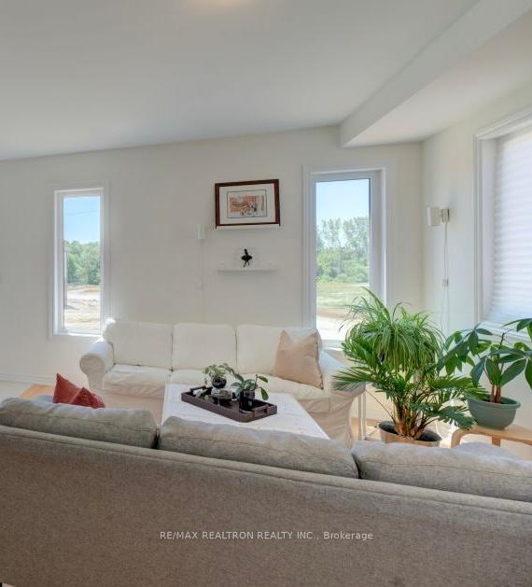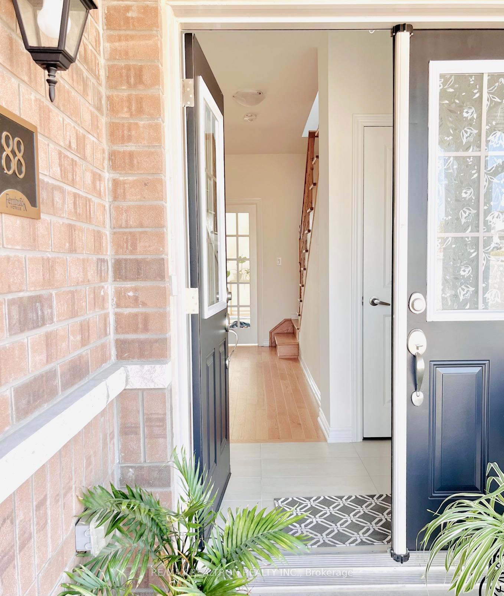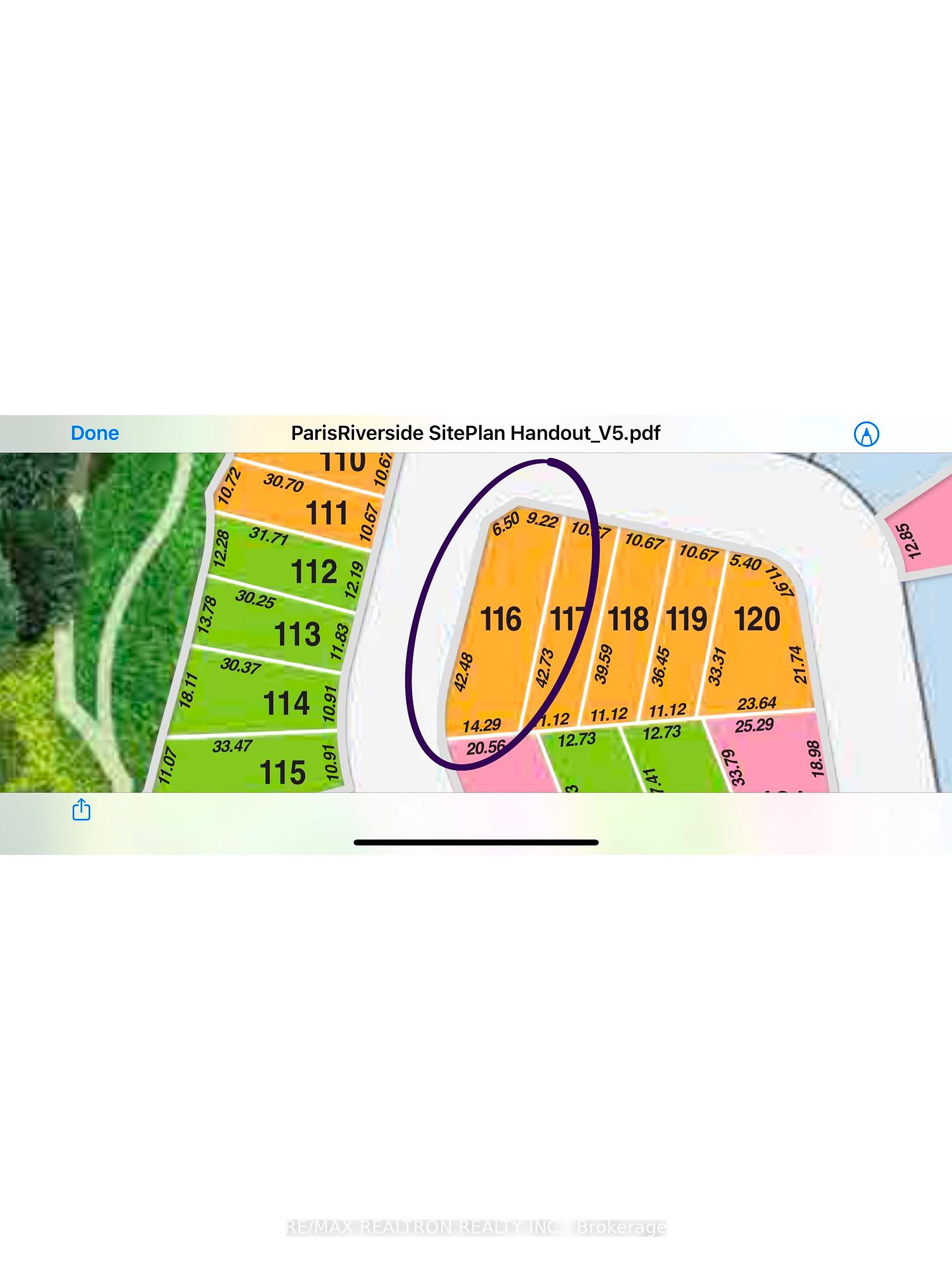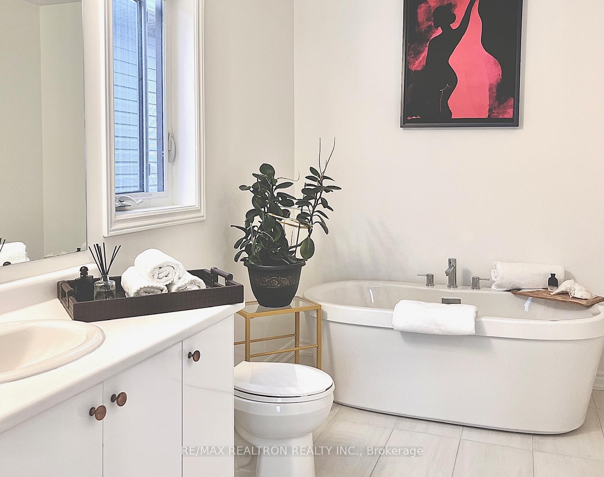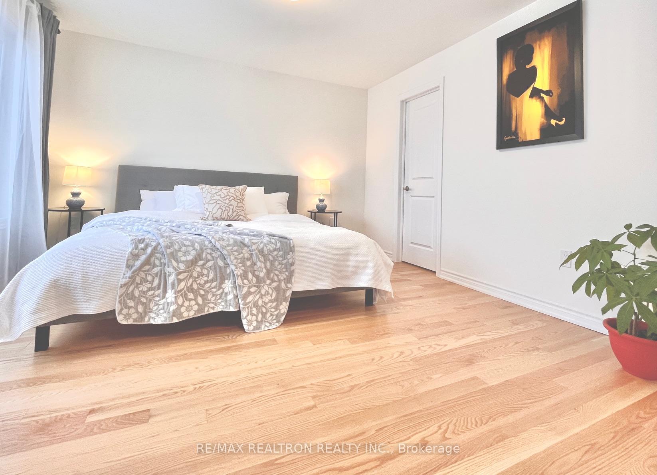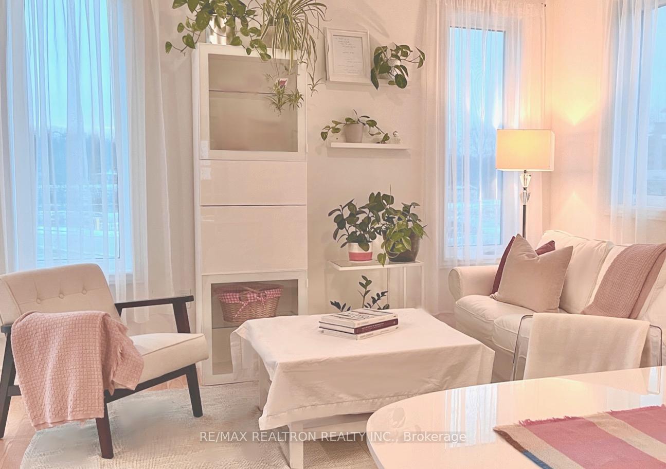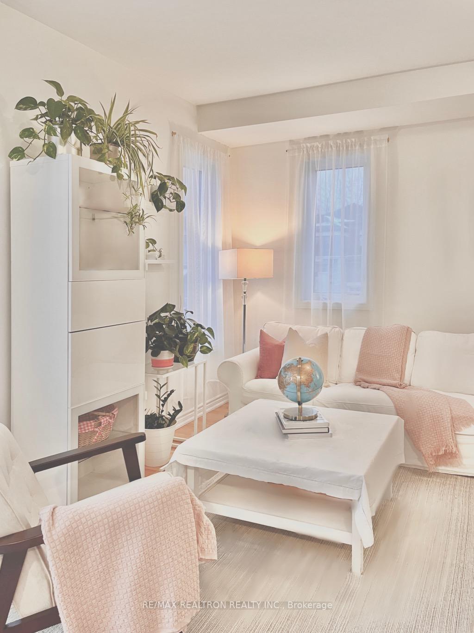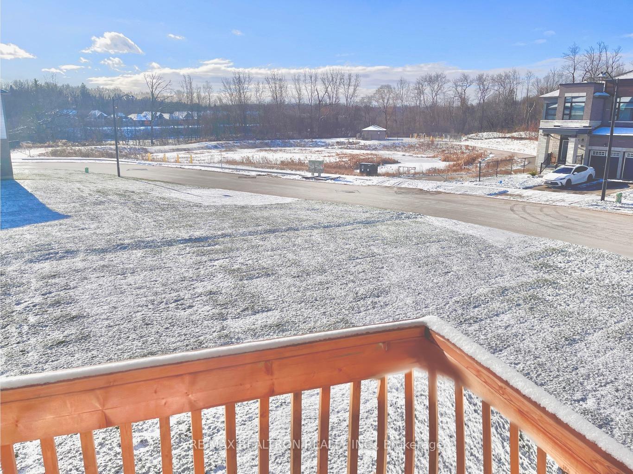$699,900
Available - For Sale
Listing ID: X11908656
88 Gilham Way , Brant, N0E 1N0, Ontario
| Charming Home in prime location in Paris, On. This exceptional one-year old property offers unobstructed views on both sides, the only home of it's kind in all current and future phases. Located just steps away from downtown Paris, this home is perfectly positioned for those who enjoy walking to local attractions. With Braemar private school, Paris District High School, and Waterloo University within easy reach, it's ideal for families or those seeking access to top educational institutions. The home features beautiful hardwood floors throughout. Generously sized bedrooms create spacious retreat for every member of the family. Master bedroom ensuite featuresa freestanding bath tub perfect for relaxation. Open concept kitchen has an expansive kitchen island ideal for gatherings and entertaining. . The spacious, sunlit walkout basement offers the perfect opportunity to create additional living space. Set on an prime corner lot, the home features a large lawn for your enjoyment. |
| Price | $699,900 |
| Taxes: | $1170.64 |
| Address: | 88 Gilham Way , Brant, N0E 1N0, Ontario |
| Lot Size: | 35.60 x 141.80 (Feet) |
| Directions/Cross Streets: | Paris Links / Gilham |
| Rooms: | 6 |
| Bedrooms: | 3 |
| Bedrooms +: | |
| Kitchens: | 1 |
| Family Room: | Y |
| Basement: | W/O |
| Approximatly Age: | 0-5 |
| Property Type: | Detached |
| Style: | 2-Storey |
| Exterior: | Brick |
| Garage Type: | Built-In |
| (Parking/)Drive: | Private |
| Drive Parking Spaces: | 2 |
| Pool: | None |
| Approximatly Age: | 0-5 |
| Fireplace/Stove: | N |
| Heat Source: | Gas |
| Heat Type: | Forced Air |
| Central Air Conditioning: | Central Air |
| Central Vac: | N |
| Laundry Level: | Upper |
| Sewers: | Sewers |
| Water: | Municipal |
$
%
Years
This calculator is for demonstration purposes only. Always consult a professional
financial advisor before making personal financial decisions.
| Although the information displayed is believed to be accurate, no warranties or representations are made of any kind. |
| RE/MAX REALTRON REALTY INC. |
|
|
Ali Shahpazir
Sales Representative
Dir:
416-473-8225
Bus:
416-473-8225
| Book Showing | Email a Friend |
Jump To:
At a Glance:
| Type: | Freehold - Detached |
| Area: | Brant |
| Municipality: | Brant |
| Neighbourhood: | Paris |
| Style: | 2-Storey |
| Lot Size: | 35.60 x 141.80(Feet) |
| Approximate Age: | 0-5 |
| Tax: | $1,170.64 |
| Beds: | 3 |
| Baths: | 3 |
| Fireplace: | N |
| Pool: | None |
Locatin Map:
Payment Calculator:

