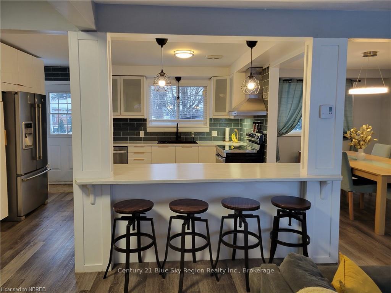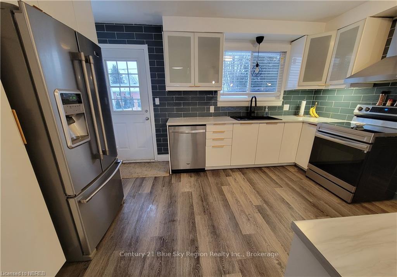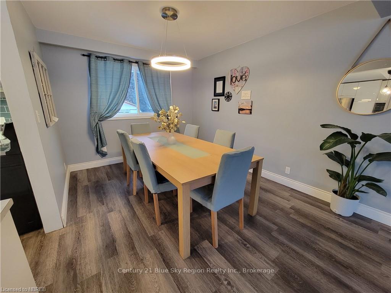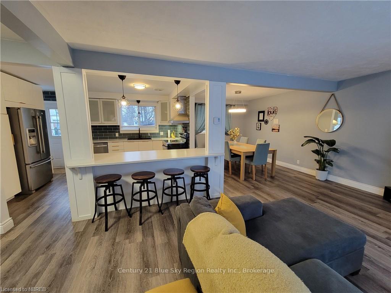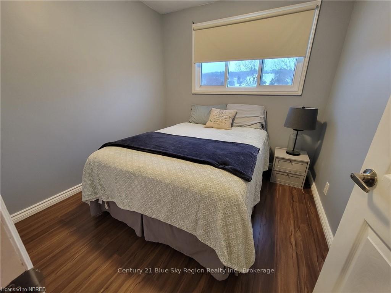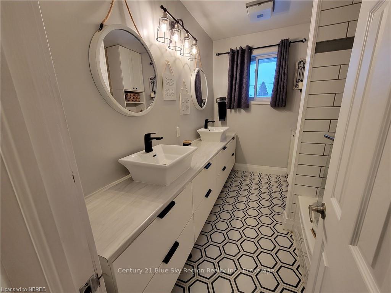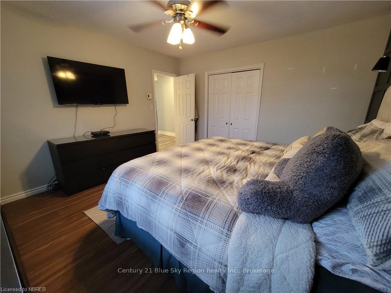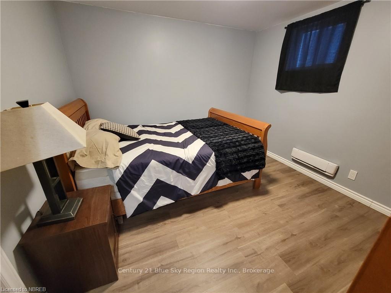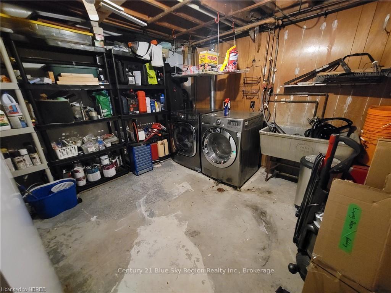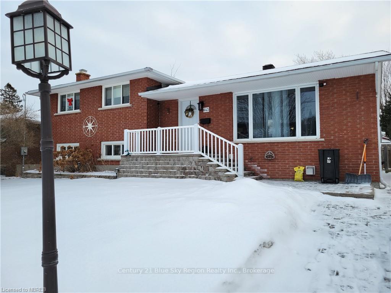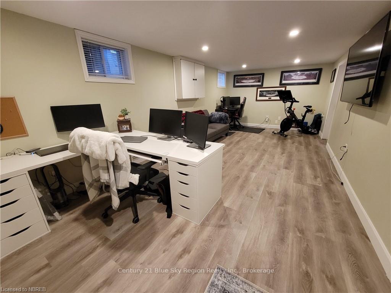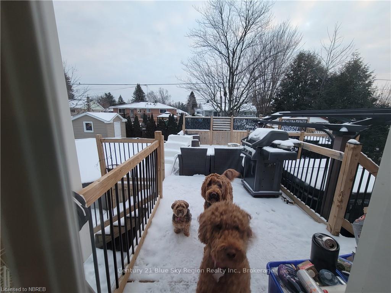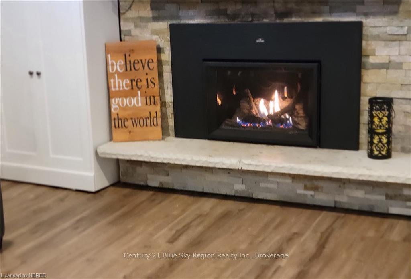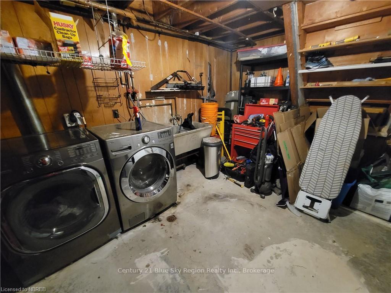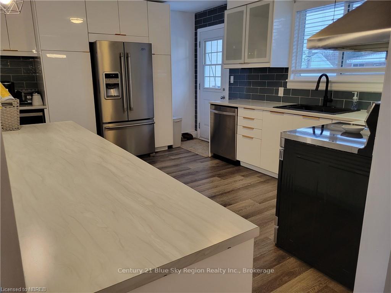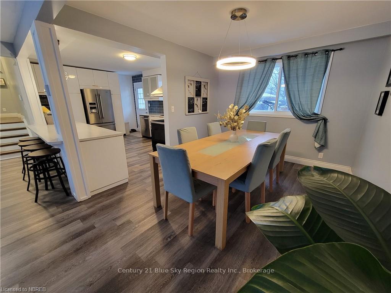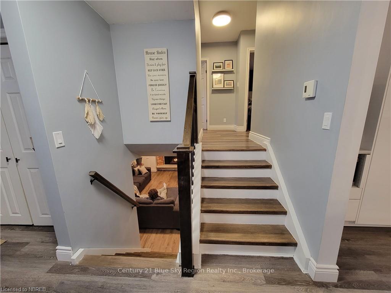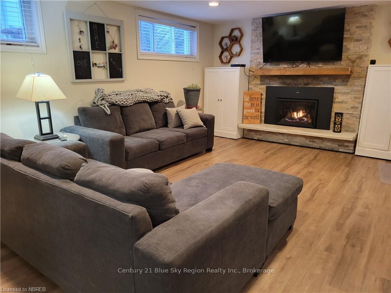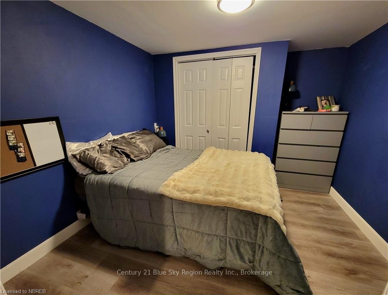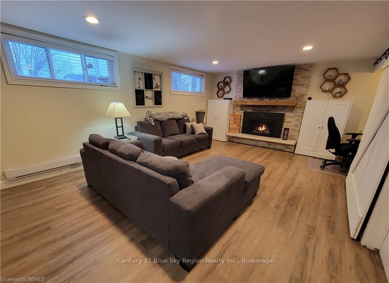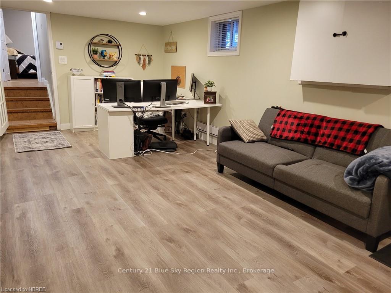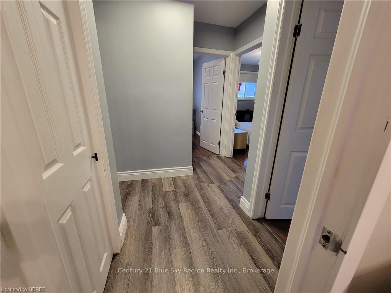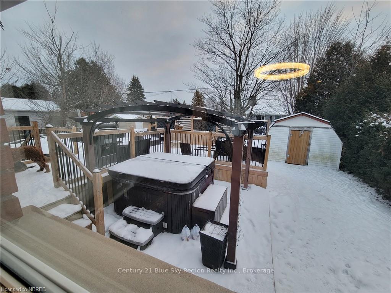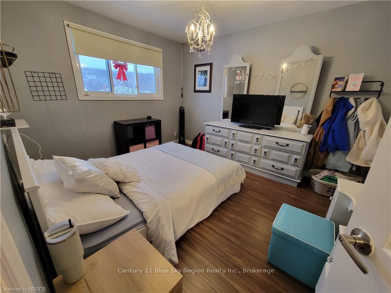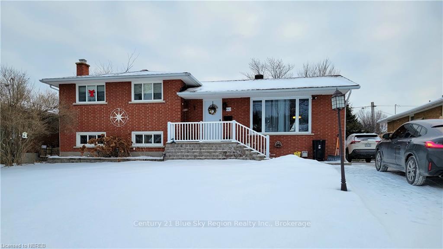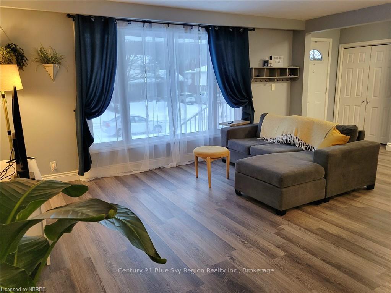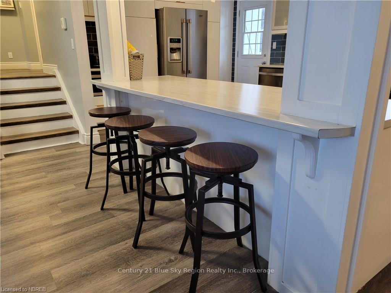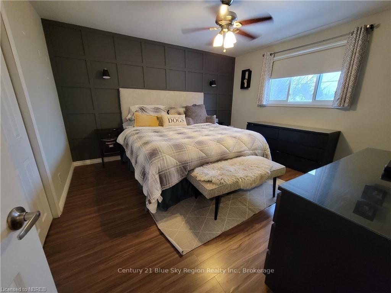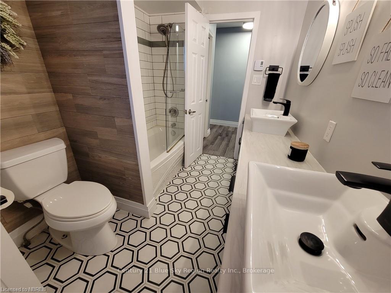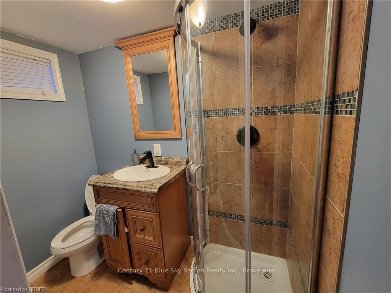$549,900
Available - For Sale
Listing ID: X11908564
643 NORMAN Ave , North Bay, P1B 8C2, Ontario
| This family-oriented home is located in the superb neighborhood of Graniteville The four-level split home offers over 1980 sq.ft. finished living space with four bedrooms above grade three on the upper level, and a five piece bathroom. The highlight of this home is the-open concept kitchen, dining and living room with a terrific view of Laurentian ski hill. A door from the kitchen leads to a deck overlooking a large above-ground pool for those summer hot days. Main level features a finished family room with a cozy gas fireplace, a bedroom and a three-piece bathroom along with 2nd entrance to the backyard. The lower level is finished with recreation exercise area, and an extra dem for a sibling who desires privacy. Close to transit, shopping and schools, this home offers numerous updates including windows, doors, professionally insulated attic as well as crawl space, a fully fenced in yard with shed, expansive decking, and a maintenance-free exterior. A hot tub is also included. Check this house anytime! |
| Price | $549,900 |
| Taxes: | $3906.08 |
| Assessment: | $229000 |
| Assessment Year: | 2024 |
| Address: | 643 NORMAN Ave , North Bay, P1B 8C2, Ontario |
| Lot Size: | 65.00 x 110.00 (Feet) |
| Acreage: | < .50 |
| Directions/Cross Streets: | Trout Lake Road (Heading East) turn left to Connaught Avenue then right onto Norman Avenue |
| Rooms: | 7 |
| Rooms +: | 6 |
| Bedrooms: | 3 |
| Bedrooms +: | 1 |
| Kitchens: | 1 |
| Kitchens +: | 0 |
| Basement: | Finished, Full |
| Approximatly Age: | 51-99 |
| Property Type: | Detached |
| Style: | Other |
| Exterior: | Brick, Vinyl Siding |
| Garage Type: | Outside/Surface |
| (Parking/)Drive: | Other |
| Drive Parking Spaces: | 6 |
| Pool: | Abv Grnd |
| Approximatly Age: | 51-99 |
| Property Features: | Fenced Yard |
| Fireplace/Stove: | Y |
| Heat Source: | Gas |
| Heat Type: | Baseboard |
| Central Air Conditioning: | None |
| Central Vac: | N |
| Elevator Lift: | N |
| Sewers: | Sewers |
| Water: | Municipal |
| Utilities-Cable: | Y |
| Utilities-Hydro: | Y |
| Utilities-Gas: | Y |
| Utilities-Telephone: | Y |
$
%
Years
This calculator is for demonstration purposes only. Always consult a professional
financial advisor before making personal financial decisions.
| Although the information displayed is believed to be accurate, no warranties or representations are made of any kind. |
| Century 21 Blue Sky Region Realty Inc., Brokerage |
|
|
Ali Shahpazir
Sales Representative
Dir:
416-473-8225
Bus:
416-473-8225
| Virtual Tour | Book Showing | Email a Friend |
Jump To:
At a Glance:
| Type: | Freehold - Detached |
| Area: | Nipissing |
| Municipality: | North Bay |
| Neighbourhood: | Widdifield |
| Style: | Other |
| Lot Size: | 65.00 x 110.00(Feet) |
| Approximate Age: | 51-99 |
| Tax: | $3,906.08 |
| Beds: | 3+1 |
| Baths: | 2 |
| Fireplace: | Y |
| Pool: | Abv Grnd |
Locatin Map:
Payment Calculator:

