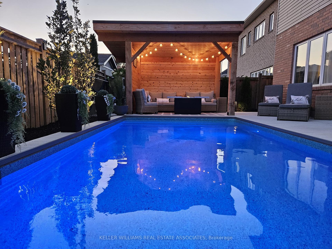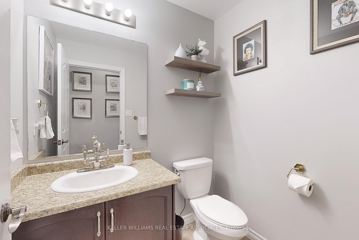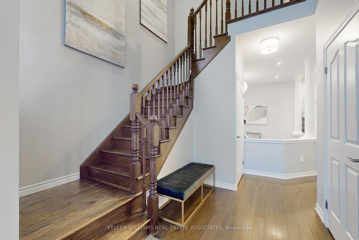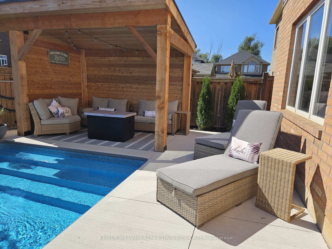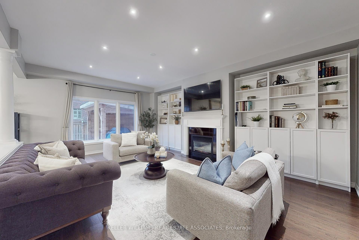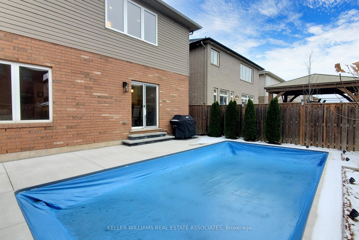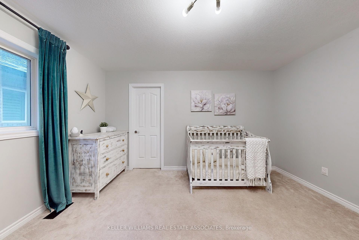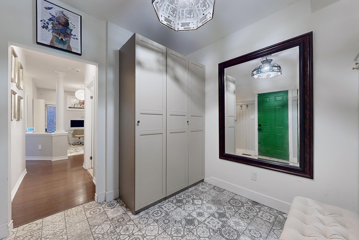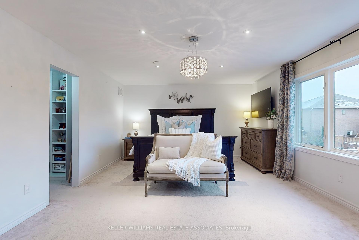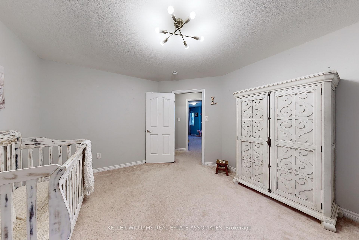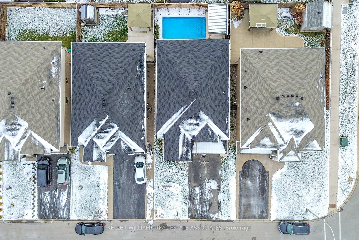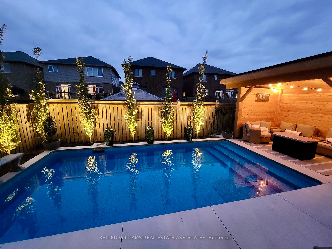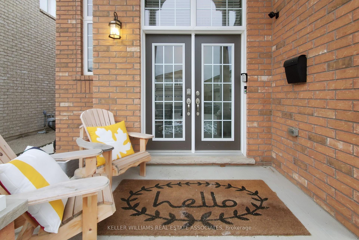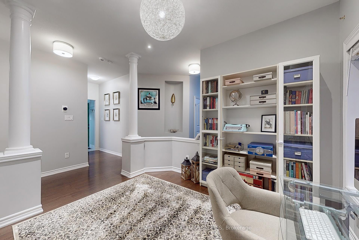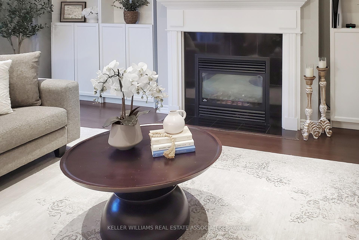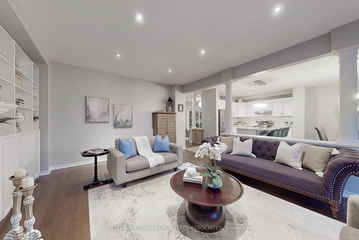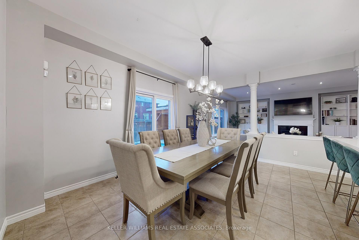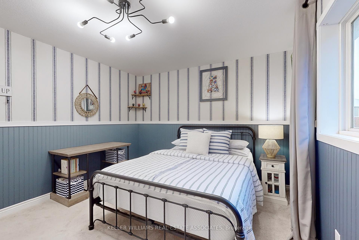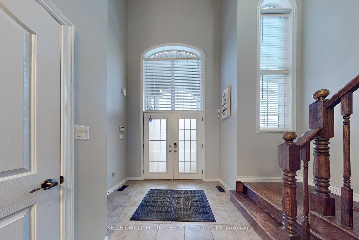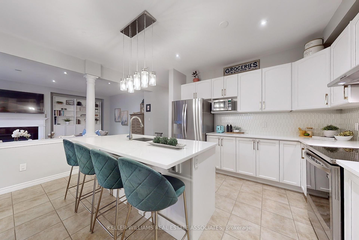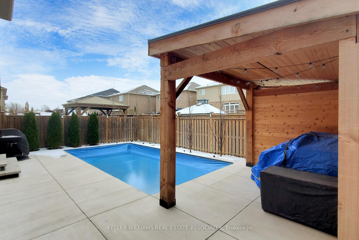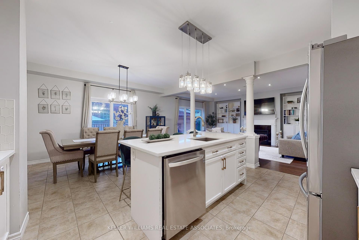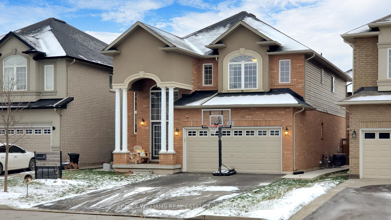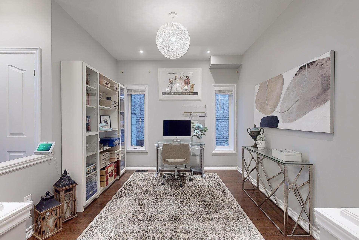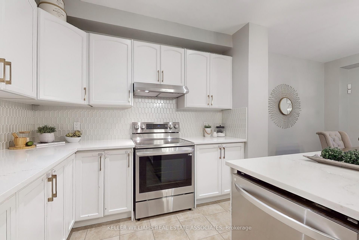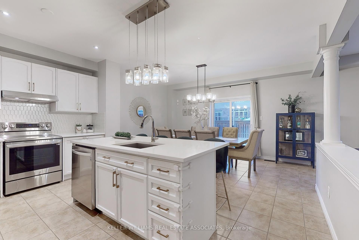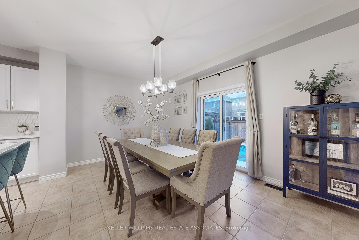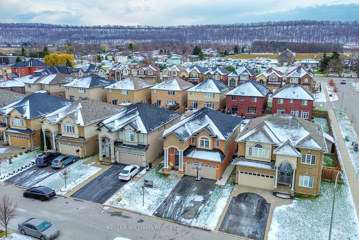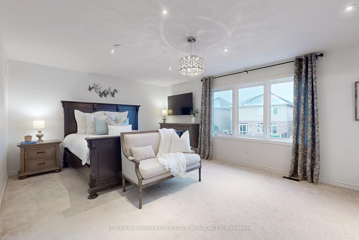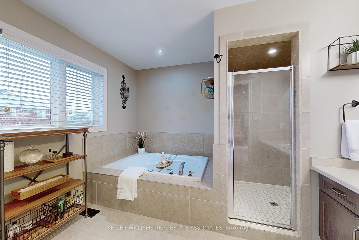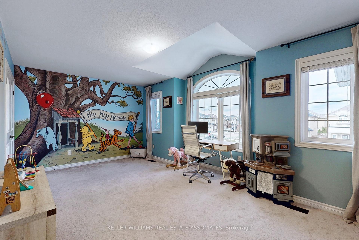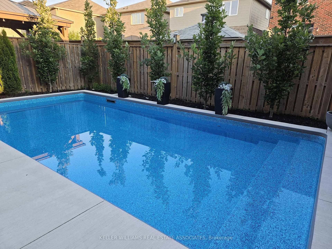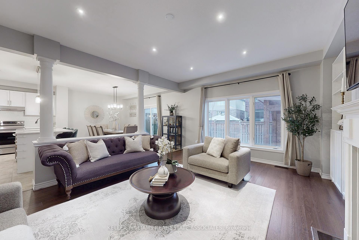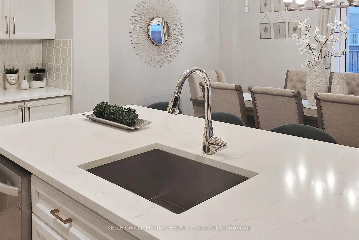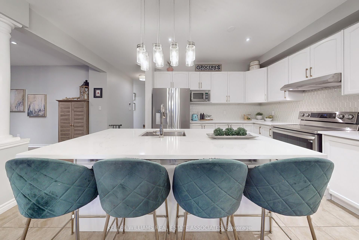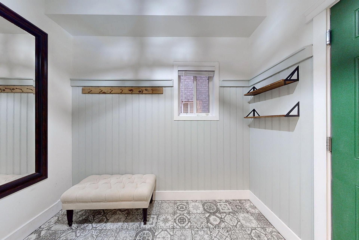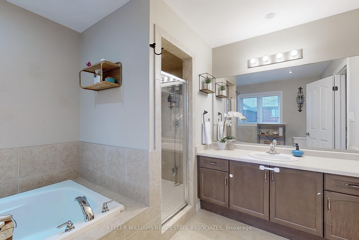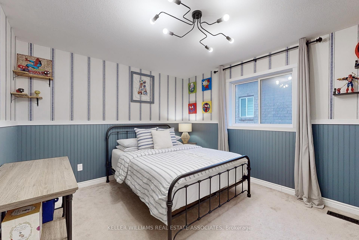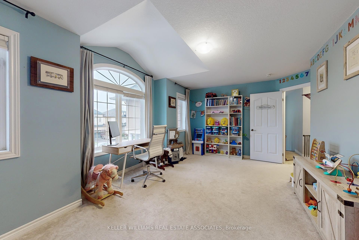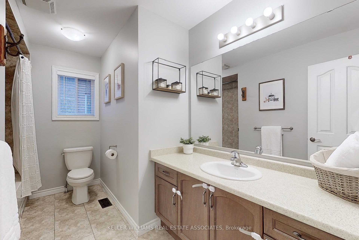$1,140,000
Available - For Sale
Listing ID: X11908523
55 Donland Ave , Grimsby, L3M 1M1, Ontario
| Discover modern elegance in this beautifully crafted all-brick home by Landmart Homes. Situated in a prestigious enclave of executive residences, this 2,818 sq. ft. two-storey property is designed to impress. With 4 generously sized bedrooms and 2.5 bathrooms, this home features an open-concept layout tailored forcontemporary living. The main floor boasts 9-ft ceilings, a bright and airy great room, and a chef-inspired eat-in kitchen with a spacious island. A formal dining room adds a touch of sophistication, perfect for both casual meals and special occasions. Step outside to a private backyard retreat featuring a sparkling in-ground pool and a custom cabana, ideal for relaxation or entertaining guests. Conveniently located near top-rated schools, major highways, and the popular Costco Center, this home offers the perfect blend of luxury, practicality, and accessibility. Dont miss this exceptional opportunity! |
| Extras: This 4-bed, 2.5-bath 2-storey home boasts 9-ft ceilings, an open layout, double garage, and mudroom entry. Enjoy the backyard oasis with an in-ground pool and cabana. Conveniently near highways, top schools, and Costco Center. |
| Price | $1,140,000 |
| Taxes: | $7579.00 |
| Address: | 55 Donland Ave , Grimsby, L3M 1M1, Ontario |
| Lot Size: | 41.21 x 98.48 (Feet) |
| Acreage: | < .50 |
| Directions/Cross Streets: | EAST ON HWY 8, LEFT ON LAMPMAN, RIGHT ON DONLAND |
| Rooms: | 11 |
| Bedrooms: | 4 |
| Bedrooms +: | |
| Kitchens: | 1 |
| Family Room: | Y |
| Basement: | Full, Unfinished |
| Approximatly Age: | 6-15 |
| Property Type: | Detached |
| Style: | 2-Storey |
| Exterior: | Brick, Stone |
| Garage Type: | Attached |
| (Parking/)Drive: | Pvt Double |
| Drive Parking Spaces: | 4 |
| Pool: | Inground |
| Approximatly Age: | 6-15 |
| Approximatly Square Footage: | 2500-3000 |
| Property Features: | Fenced Yard, School, School Bus Route |
| Fireplace/Stove: | Y |
| Heat Source: | Gas |
| Heat Type: | Forced Air |
| Central Air Conditioning: | Central Air |
| Central Vac: | Y |
| Laundry Level: | Lower |
| Elevator Lift: | N |
| Sewers: | Sewers |
| Water: | Municipal |
| Utilities-Cable: | Y |
| Utilities-Hydro: | Y |
| Utilities-Gas: | Y |
| Utilities-Telephone: | Y |
$
%
Years
This calculator is for demonstration purposes only. Always consult a professional
financial advisor before making personal financial decisions.
| Although the information displayed is believed to be accurate, no warranties or representations are made of any kind. |
| KELLER WILLIAMS REAL ESTATE ASSOCIATES |
|
|
Ali Shahpazir
Sales Representative
Dir:
416-473-8225
Bus:
416-473-8225
| Book Showing | Email a Friend |
Jump To:
At a Glance:
| Type: | Freehold - Detached |
| Area: | Niagara |
| Municipality: | Grimsby |
| Neighbourhood: | 541 - Grimsby West |
| Style: | 2-Storey |
| Lot Size: | 41.21 x 98.48(Feet) |
| Approximate Age: | 6-15 |
| Tax: | $7,579 |
| Beds: | 4 |
| Baths: | 3 |
| Fireplace: | Y |
| Pool: | Inground |
Locatin Map:
Payment Calculator:

