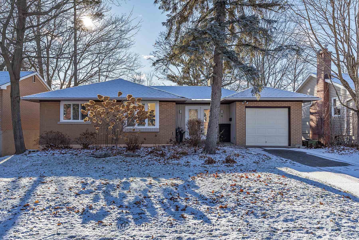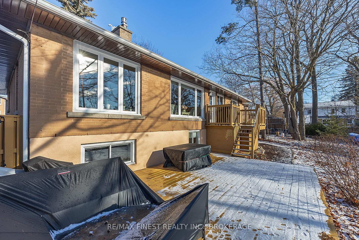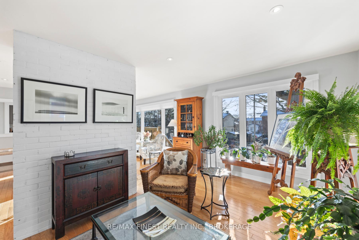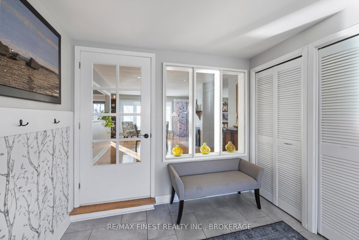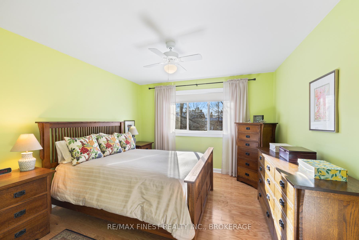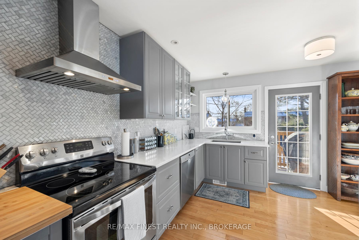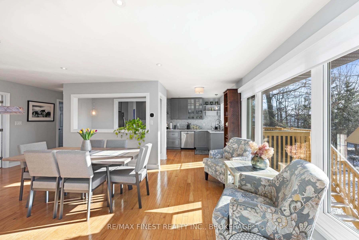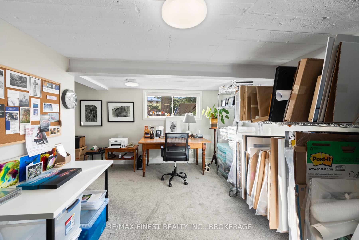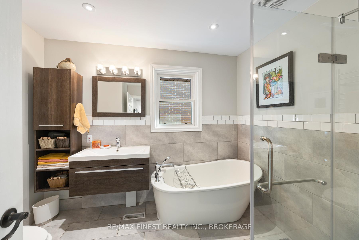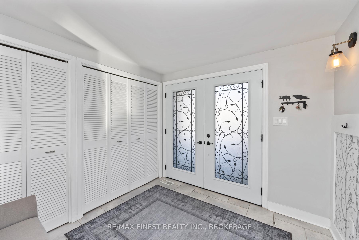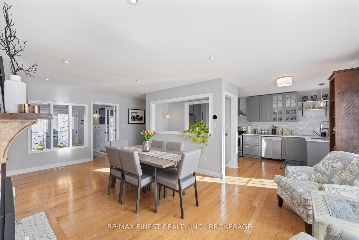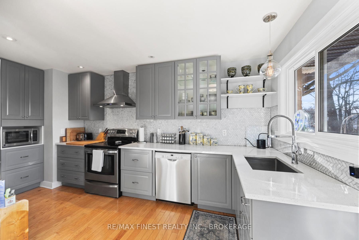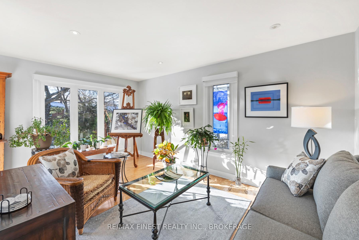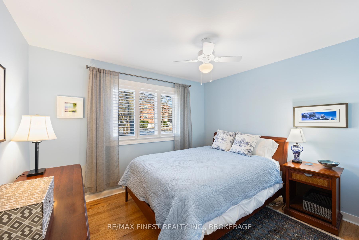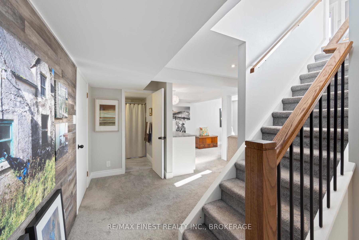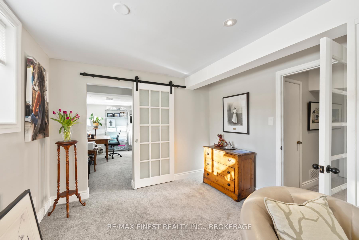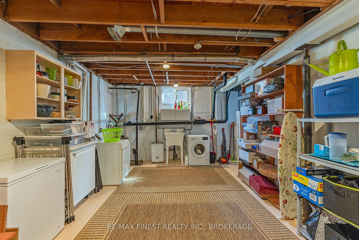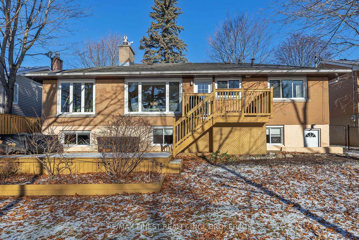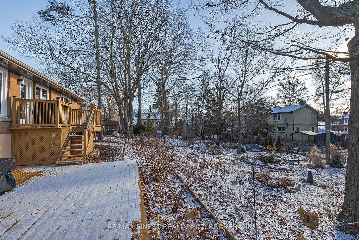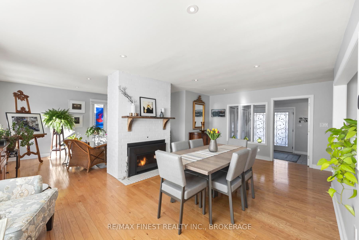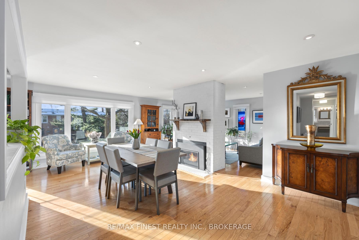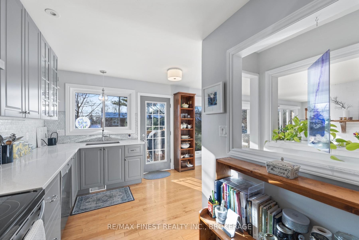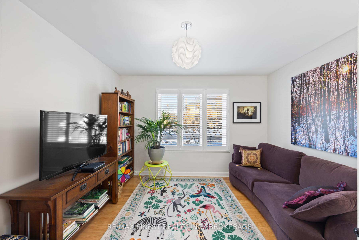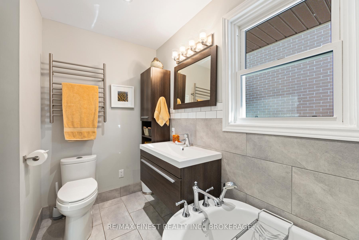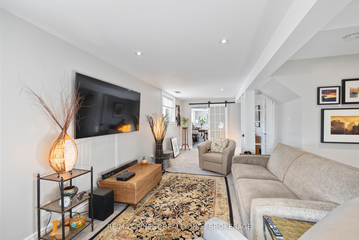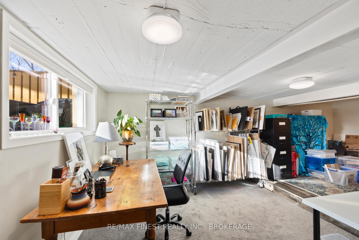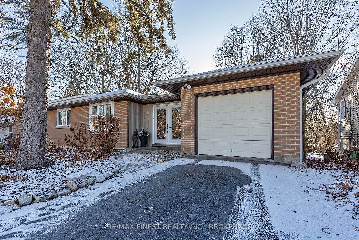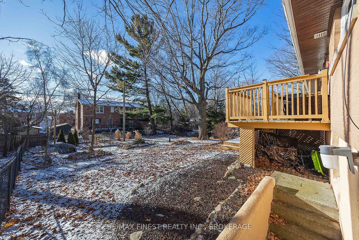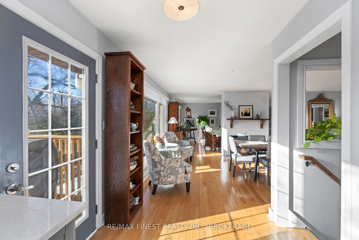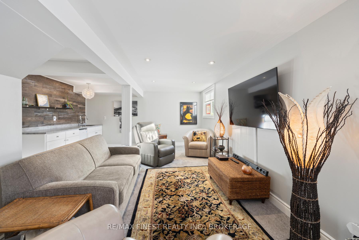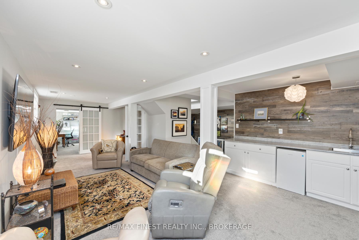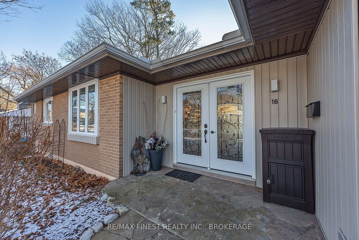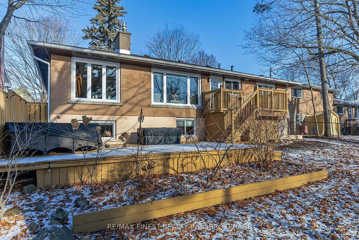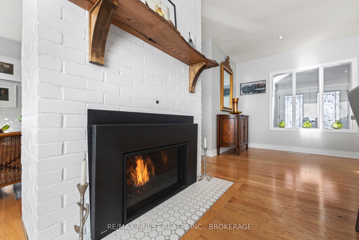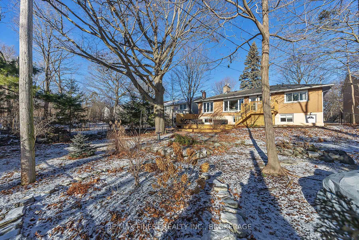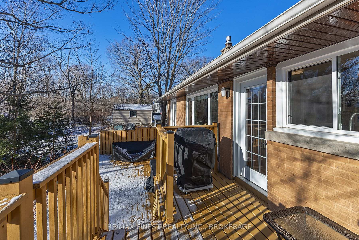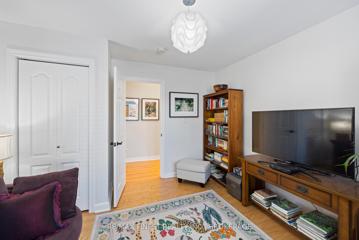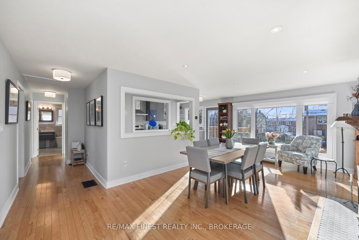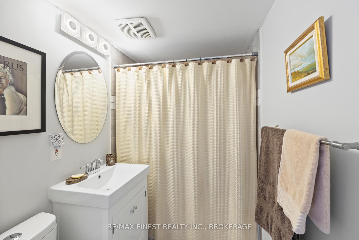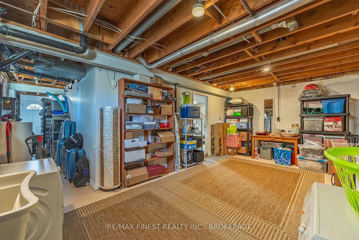$739,000
Available - For Sale
Listing ID: X11908514
16 Forsythe Ave , Kingston, K7M 2L8, Ontario
| WOW!!! An absolute GEM!! This extremely loaded, highly maintained, fully updated and filled with luxury bungalow near Portsmouth Harbour, Queen's University and Downtown Kingston, overflows with natural light on both the main and lower levels and boasts one of the most incredible backyard oases in the area including a 130 year old red oak that is sure to start great conversations. Designed for peace and privacy, this gorgeous open concept main floor overlooks the sunny south facing deck and beautiful gardens and features a new kitchen with stainless steel appliances, Designer Hunter Douglas Blinds and California Shades, gleaming hardwood floors, a high end gas fireplace in the living room and dining room, a large bright vestibule with french door and glass at the entrance, 3 spacious bedrooms including a huge master bedroom next to a luxurious 4 piece bathroom with soaker tub and glass shower. Just as impressive is the lower level with its own separate entrance at the back, an open concept design rec room to kitchen area, a freshly updated 4 pc bathroom and a large bedroom /art studio. Home Inspection Report available! Truly a Rare Find! Don't Miss Out!! |
| Price | $739,000 |
| Taxes: | $5233.25 |
| Address: | 16 Forsythe Ave , Kingston, K7M 2L8, Ontario |
| Lot Size: | 56.00 x 132.05 (Feet) |
| Directions/Cross Streets: | Johnson Street to Yonge Street to Forsythe Avenue |
| Rooms: | 8 |
| Rooms +: | 4 |
| Bedrooms: | 3 |
| Bedrooms +: | 1 |
| Kitchens: | 1 |
| Family Room: | Y |
| Basement: | Full, Walk-Up |
| Property Type: | Detached |
| Style: | Bungalow |
| Exterior: | Brick |
| Garage Type: | None |
| (Parking/)Drive: | Other |
| Drive Parking Spaces: | 2 |
| Pool: | None |
| Approximatly Square Footage: | 1100-1500 |
| Fireplace/Stove: | Y |
| Heat Source: | Gas |
| Heat Type: | Forced Air |
| Central Air Conditioning: | Central Air |
| Central Vac: | N |
| Sewers: | Sewers |
| Water: | Municipal |
$
%
Years
This calculator is for demonstration purposes only. Always consult a professional
financial advisor before making personal financial decisions.
| Although the information displayed is believed to be accurate, no warranties or representations are made of any kind. |
| RE/MAX FINEST REALTY INC., BROKERAGE |
|
|
Ali Shahpazir
Sales Representative
Dir:
416-473-8225
Bus:
416-473-8225
| Virtual Tour | Book Showing | Email a Friend |
Jump To:
At a Glance:
| Type: | Freehold - Detached |
| Area: | Frontenac |
| Municipality: | Kingston |
| Neighbourhood: | Central City West |
| Style: | Bungalow |
| Lot Size: | 56.00 x 132.05(Feet) |
| Tax: | $5,233.25 |
| Beds: | 3+1 |
| Baths: | 2 |
| Fireplace: | Y |
| Pool: | None |
Locatin Map:
Payment Calculator:

