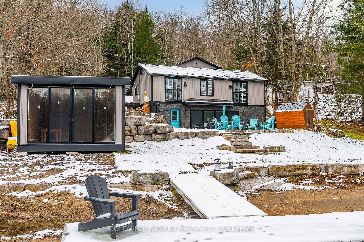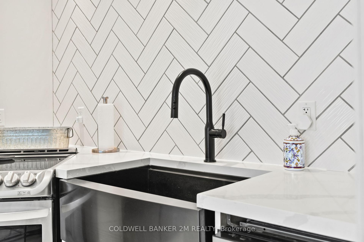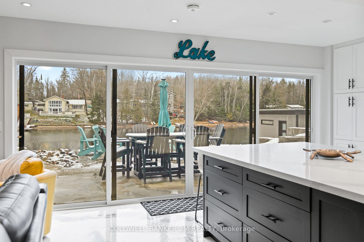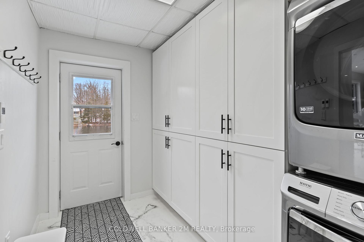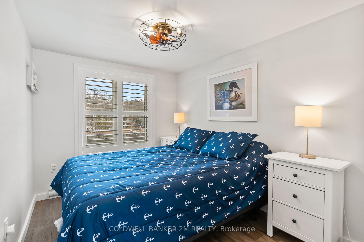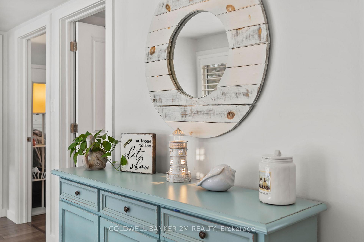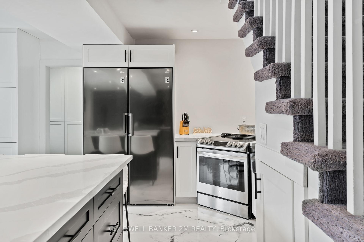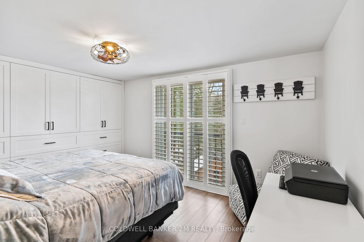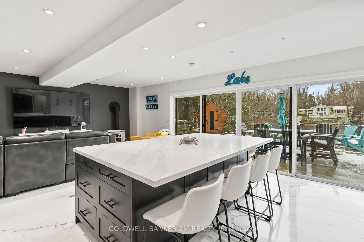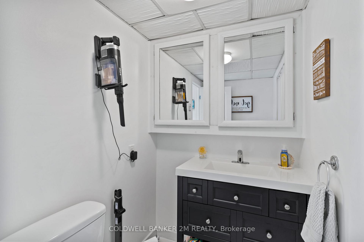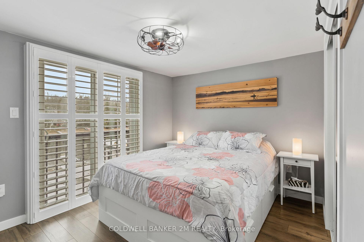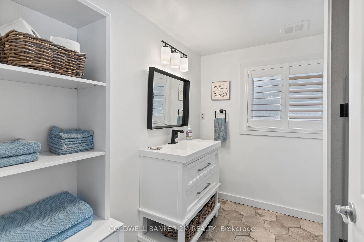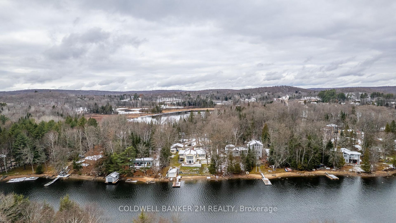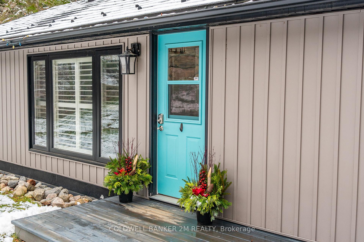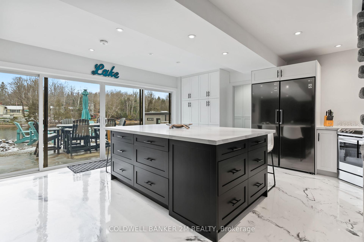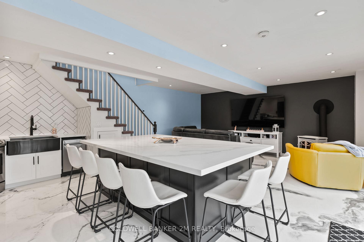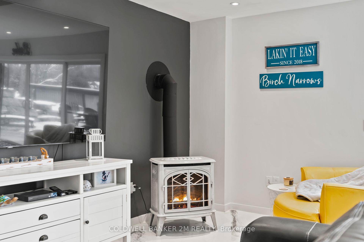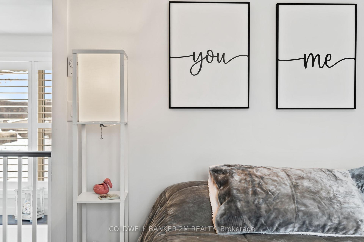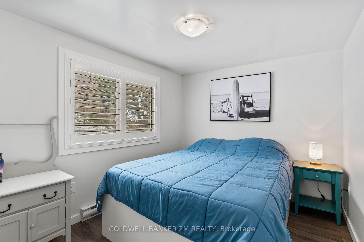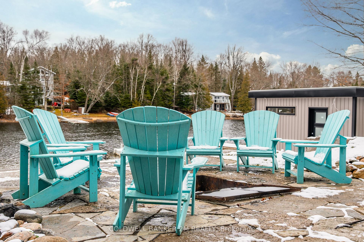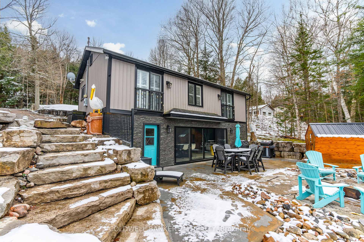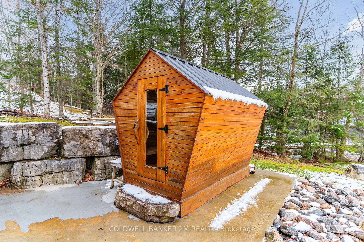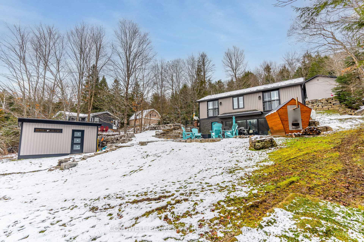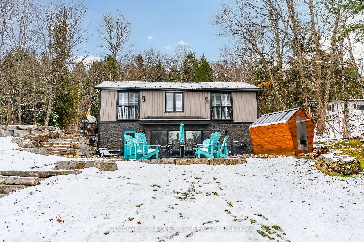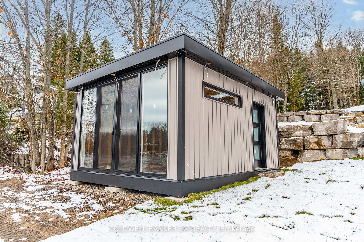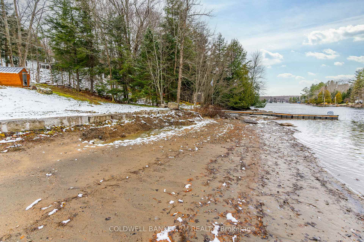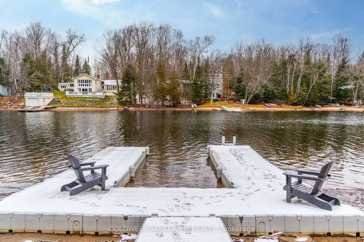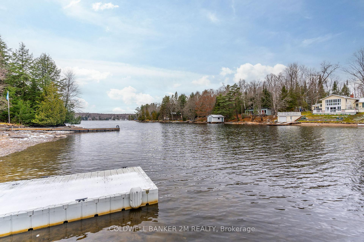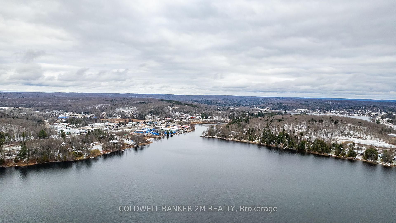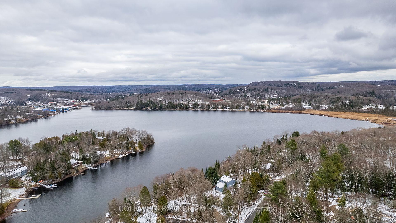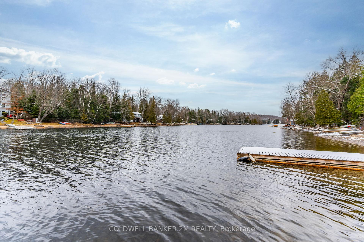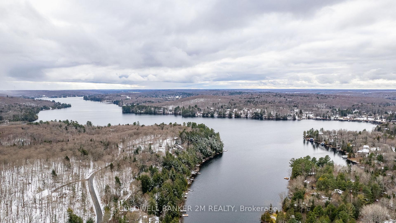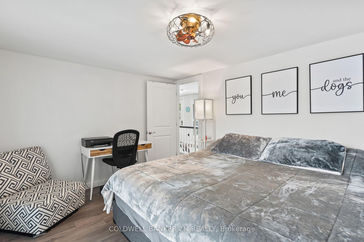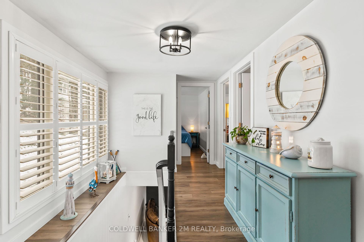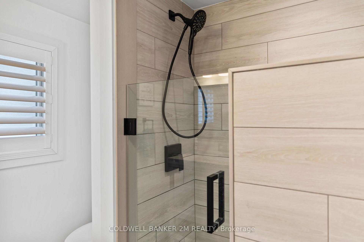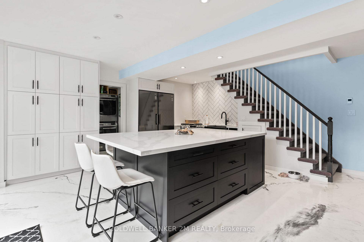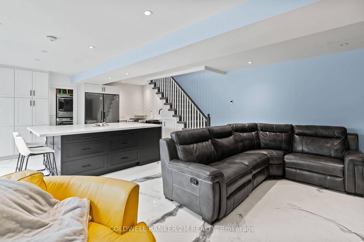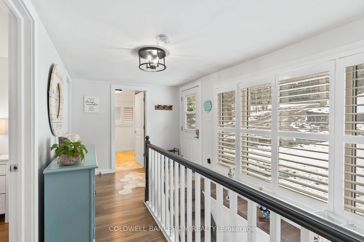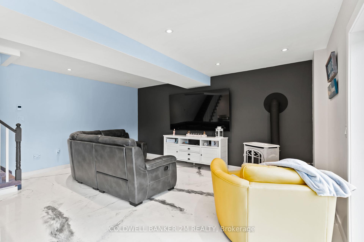$1,265,000
Available - For Sale
Listing ID: X11908396
1174 Birch Narrows Rd , Dysart et al, K0M 1S0, Ontario
| Welcome to 1174 Birch Narrows Road in Haliburton! A Beautiful Place to Live, Cottage, Play and Relax. This Beautiful 4 Bedroom, 1.5 Bathroom Home is Conveniently Located Close to Town, Schools, and Hospital. Tons of Parking for All Your Out of Town Guests for when they Come to Visit. Main Level of the Home Features an Open Concept Kitchen and Living Room with a 16 Foot Sliding Glass Door Leading to the Lakeside Patio. Kitchen with Stainless Steel Appliances which includes a Side By Side Fridge and Freezer, Large Centre Island with Seating and Ample Storage Space. Cozy Living Room with a Propane Fireplace. Laundry Room on the Main Floor of the Home with Plenty of Cupboard Space. Convenient 2 Piece Bathroom on the Main Floor. Main Floor with Epoxy Floors and In Floor Heating. Upper Level of the Home Features 4 Spacious Bedrooms. The Primary Bedroom Features a Sliding Glass Door and Built in Closets and Drawers. Spacious 22x28 Garage w/ In Floor Heating, Running Water, 10x12 Garage Door Opener w/ Remote & 100 Amp Service. Boathouse (2024) is 18x20 w/ Beautiful 14x8 Sliding Glass Door which Opens to the Lake ~ waiting for Your Finishing Touches. Come and Enjoy Your Summers Boating into Town and Cruisng the 5 Lake Chain. You Can Enjoy Everything this Beautiful Small Town has to Offer within Minutes. This Home has been Updated from Top to Bottom! |
| Price | $1,265,000 |
| Taxes: | $2509.00 |
| Address: | 1174 Birch Narrows Rd , Dysart et al, K0M 1S0, Ontario |
| Directions/Cross Streets: | Birch Narrows Rd. & County Rd. 1 |
| Rooms: | 6 |
| Bedrooms: | 4 |
| Bedrooms +: | |
| Kitchens: | 1 |
| Family Room: | N |
| Basement: | Fin W/O |
| Property Type: | Detached |
| Style: | Bungalow |
| Exterior: | Vinyl Siding |
| Garage Type: | Detached |
| (Parking/)Drive: | Private |
| Drive Parking Spaces: | 8 |
| Pool: | None |
| Fireplace/Stove: | Y |
| Heat Source: | Electric |
| Heat Type: | Baseboard |
| Central Air Conditioning: | None |
| Central Vac: | N |
| Laundry Level: | Main |
| Sewers: | Septic |
| Water: | Well |
$
%
Years
This calculator is for demonstration purposes only. Always consult a professional
financial advisor before making personal financial decisions.
| Although the information displayed is believed to be accurate, no warranties or representations are made of any kind. |
| COLDWELL BANKER 2M REALTY |
|
|
Ali Shahpazir
Sales Representative
Dir:
416-473-8225
Bus:
416-473-8225
| Virtual Tour | Book Showing | Email a Friend |
Jump To:
At a Glance:
| Type: | Freehold - Detached |
| Area: | Haliburton |
| Municipality: | Dysart et al |
| Style: | Bungalow |
| Tax: | $2,509 |
| Beds: | 4 |
| Baths: | 2 |
| Fireplace: | Y |
| Pool: | None |
Locatin Map:
Payment Calculator:

