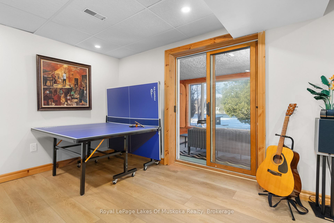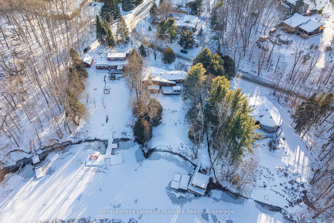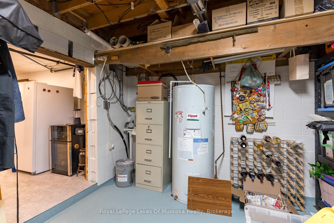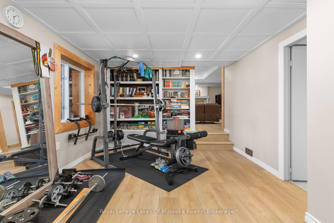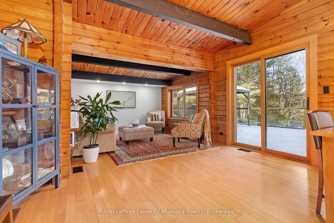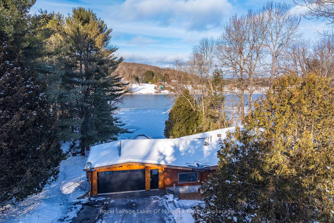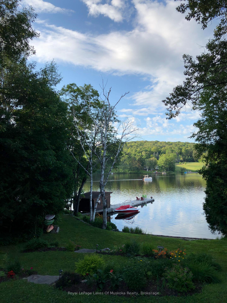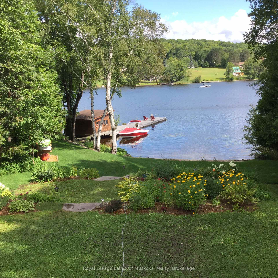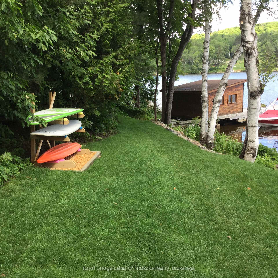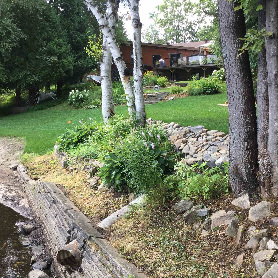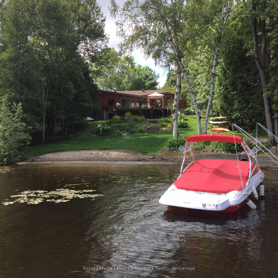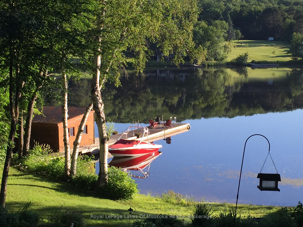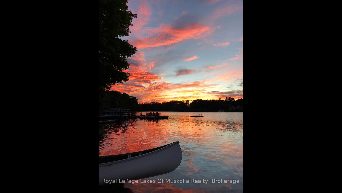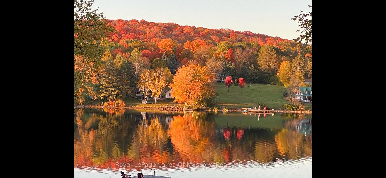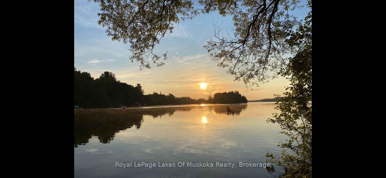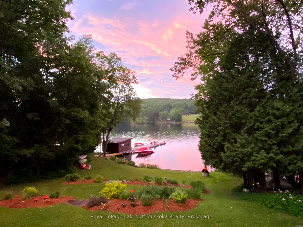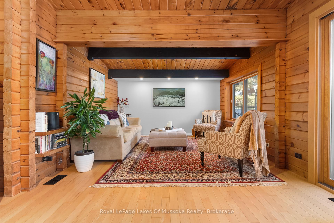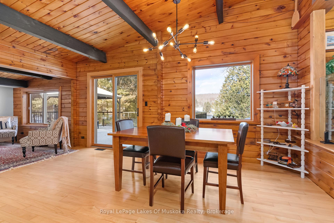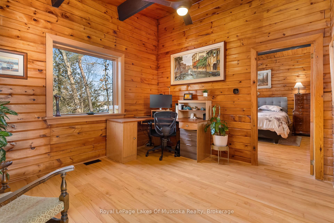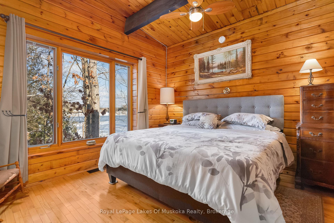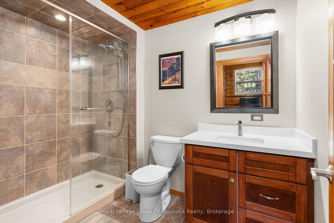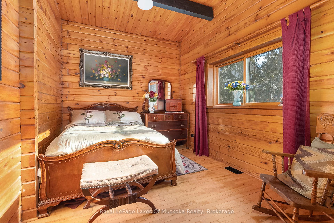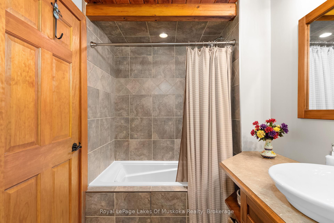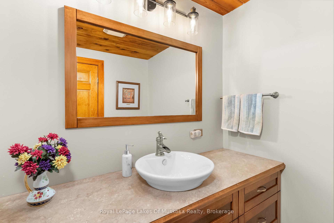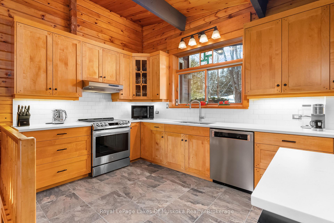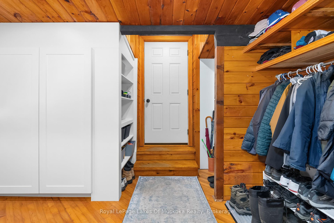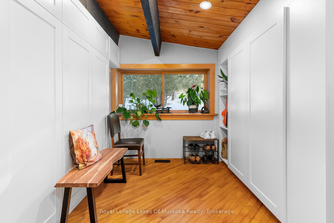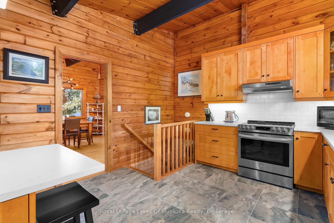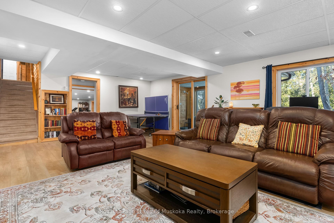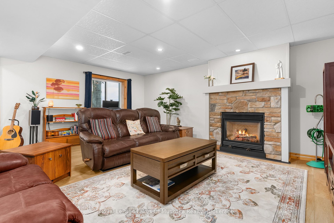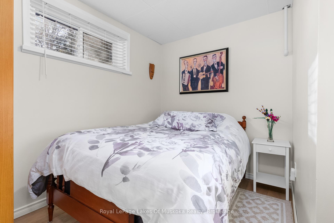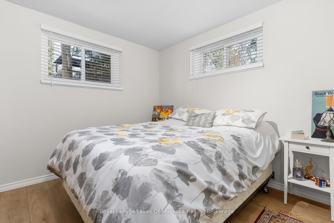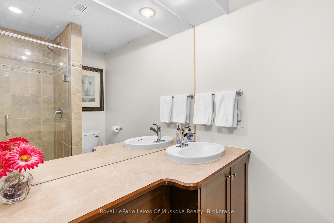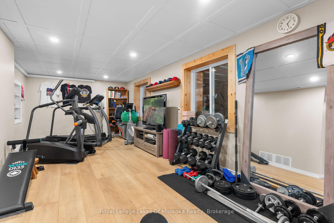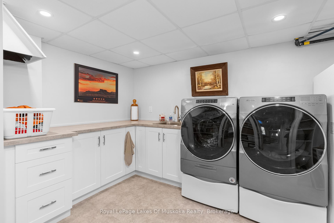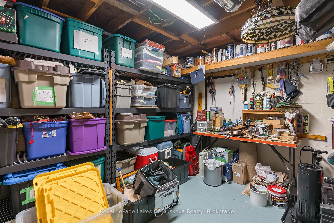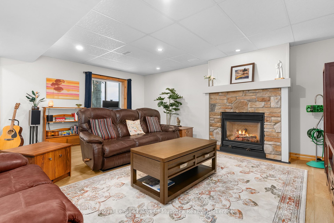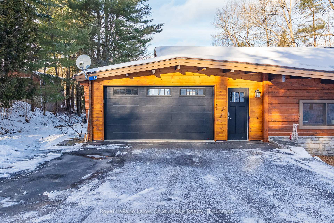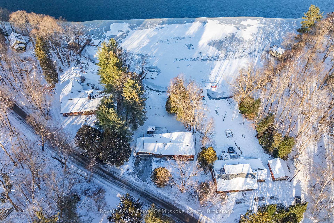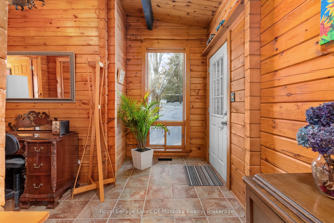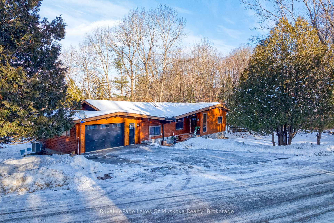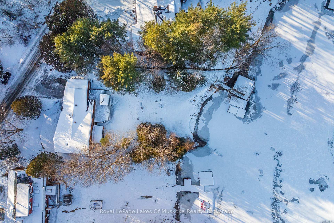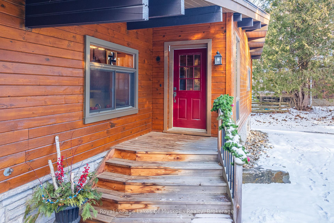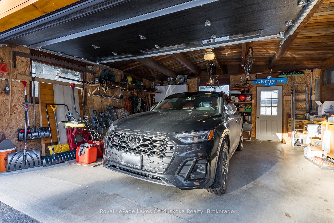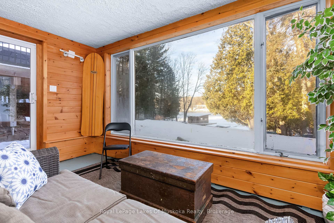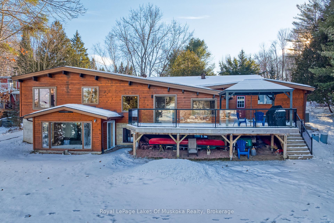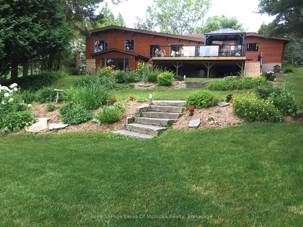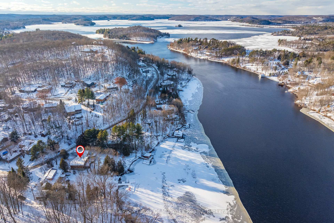$1,550,000
Available - For Sale
Listing ID: X11908366
354 Bayshore Blvd , Huntsville, P1H 1Z1, Ontario
| OPEN HOUSE Sat Jan 11th 10 am to 12 The perfect blend of Muskoka charm and refined finishes in this beautifully maintained waterfront home. This year-round insulated log home residence is located on the shores of the Lake Vernon. You are a short paddle or boat ride to Huntsville. With close to 3/4 of an acre and privacy from neighbouring properties, you will enjoy rural tranquility with all of the conveniences of sewer, water and natural gas. This property is in a highly desirable area. There is 4k block that the neighbours all walk, steps away from the Hunters Bay Trail for a walk to town. This spacious home offers 3000 sq. ft of living space on 2 levels providing lots of room for family and friends. A large well laid out mudroom provides you with access directly from the garage and opens into a beautiful kitchen. High ceilings with amazing light and tons of cabinets, with additional pantry storage, and a functional peninsula, this kitchen makes cooking and entertaining a breeze. With 4 bedrooms, and 3 beautifully renovated bathrooms there is room for you and all your guests. There is a cozy main floor living room that boast large water views and access to an expansive deck which allows for inside/outside living. The main bedroom enjoys beautiful water views, 2 walk in closets, and a glass shower ensuite. The walkout basement of additional living space, in addition to 2 of the bedrooms with their own 3-pce bath, it contains a large home theater room/games room with Gas fireplace, an extensive home gym space, beautiful laundry room, and tons of storage. There is also a lovely Muskoka room off the rec room allowing quick access to the gentle sloping, amazing, landscaped lot for easy access to the lake where your fun awaits. There is a gentle sloping sandy beach. Dry land boat house at water's edge to store all your toys and access to your expansive dock. Pictures cannot do this house justice, come see it for yourself to start living your best Muskoka life! |
| Price | $1,550,000 |
| Taxes: | $6332.00 |
| Assessment: | $531000 |
| Assessment Year: | 2024 |
| Address: | 354 Bayshore Blvd , Huntsville, P1H 1Z1, Ontario |
| Lot Size: | 148.00 x 270.00 (Feet) |
| Acreage: | .50-1.99 |
| Directions/Cross Streets: | Bayshore and Musk 3 |
| Rooms: | 16 |
| Bedrooms: | 4 |
| Bedrooms +: | |
| Kitchens: | 1 |
| Family Room: | Y |
| Basement: | Fin W/O |
| Approximatly Age: | 31-50 |
| Property Type: | Detached |
| Style: | Bungalow |
| Exterior: | Wood |
| Garage Type: | Attached |
| (Parking/)Drive: | Pvt Double |
| Drive Parking Spaces: | 3 |
| Pool: | None |
| Approximatly Age: | 31-50 |
| Approximatly Square Footage: | 3000-3500 |
| Property Features: | Beach, Golf, Hospital, Lake Access, Level, Place Of Worship |
| Fireplace/Stove: | Y |
| Heat Source: | Gas |
| Heat Type: | Forced Air |
| Central Air Conditioning: | Central Air |
| Central Vac: | N |
| Laundry Level: | Lower |
| Elevator Lift: | N |
| Sewers: | Sewers |
| Water: | Municipal |
| Utilities-Cable: | A |
| Utilities-Hydro: | Y |
| Utilities-Gas: | Y |
| Utilities-Telephone: | Y |
$
%
Years
This calculator is for demonstration purposes only. Always consult a professional
financial advisor before making personal financial decisions.
| Although the information displayed is believed to be accurate, no warranties or representations are made of any kind. |
| Royal LePage Lakes Of Muskoka Realty |
|
|
Ali Shahpazir
Sales Representative
Dir:
416-473-8225
Bus:
416-473-8225
| Book Showing | Email a Friend |
Jump To:
At a Glance:
| Type: | Freehold - Detached |
| Area: | Muskoka |
| Municipality: | Huntsville |
| Neighbourhood: | Chaffey |
| Style: | Bungalow |
| Lot Size: | 148.00 x 270.00(Feet) |
| Approximate Age: | 31-50 |
| Tax: | $6,332 |
| Beds: | 4 |
| Baths: | 3 |
| Fireplace: | Y |
| Pool: | None |
Locatin Map:
Payment Calculator:

