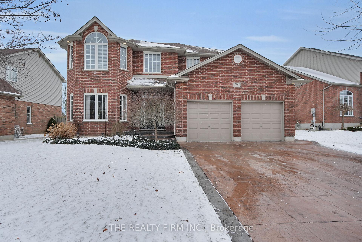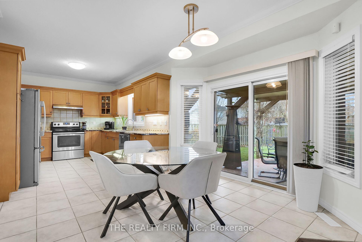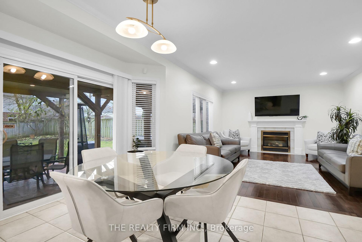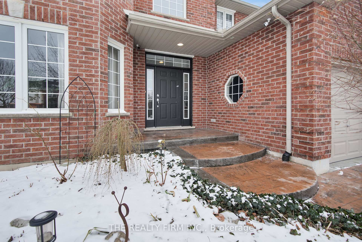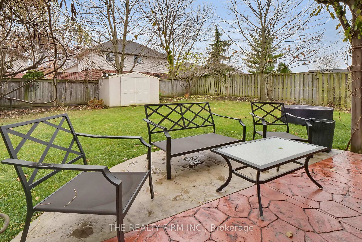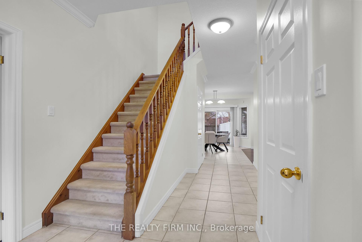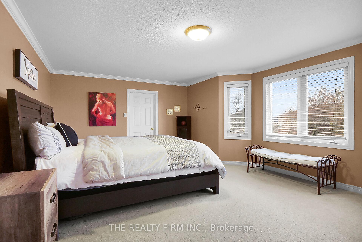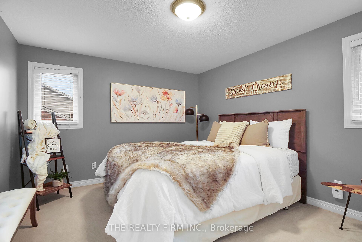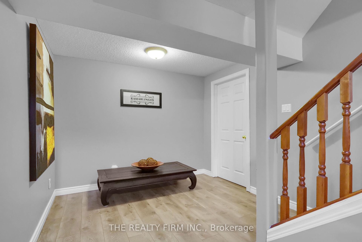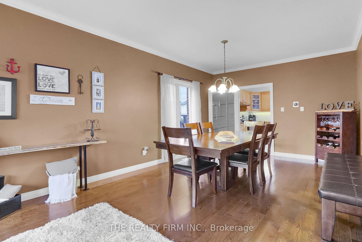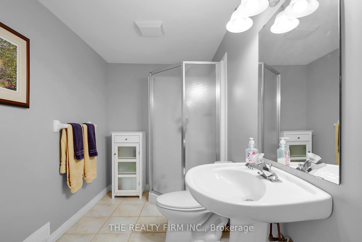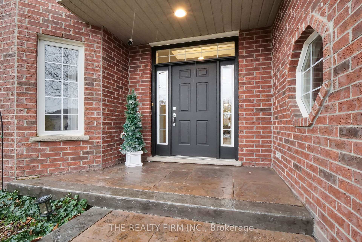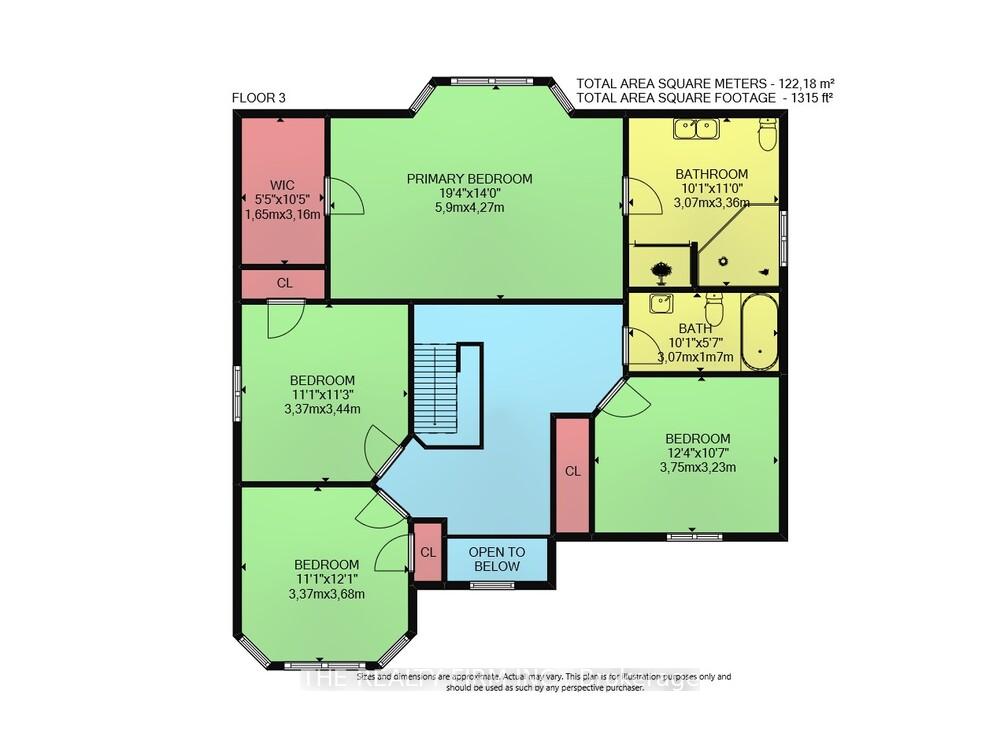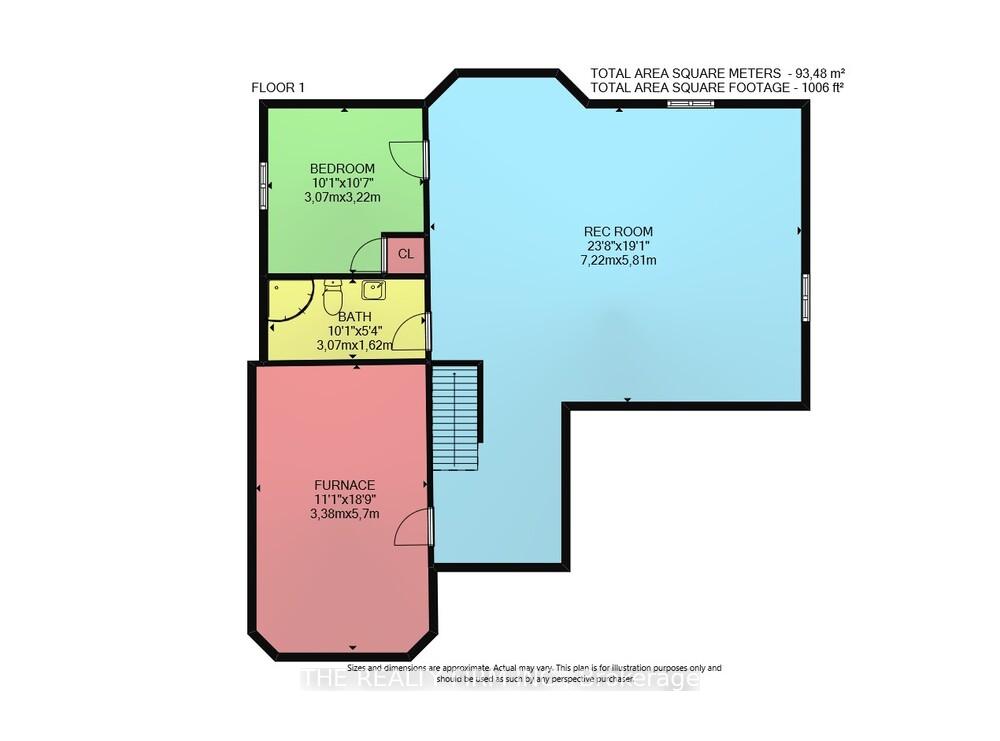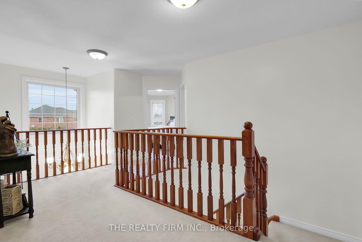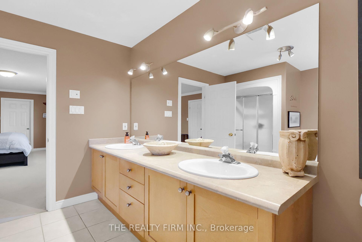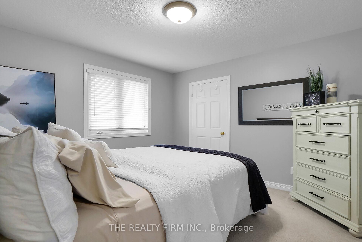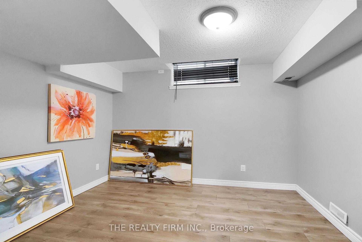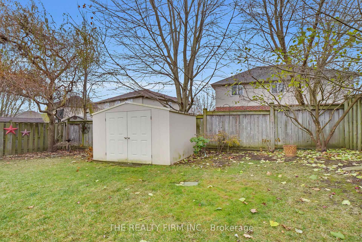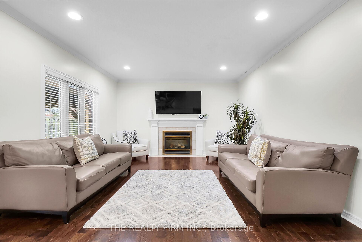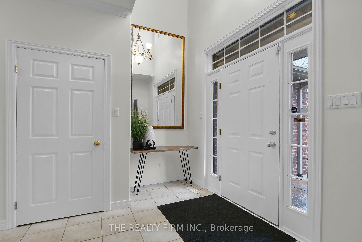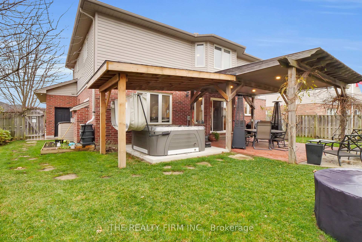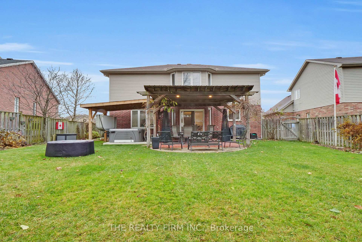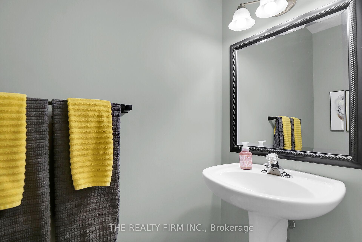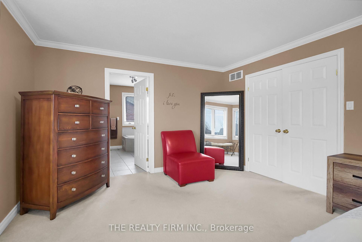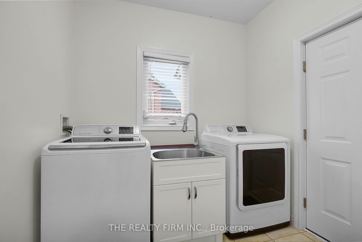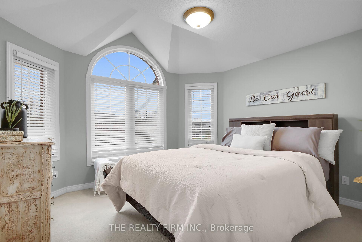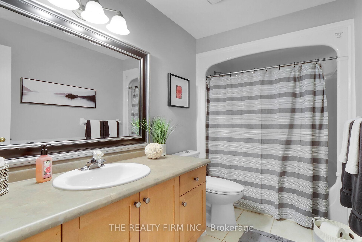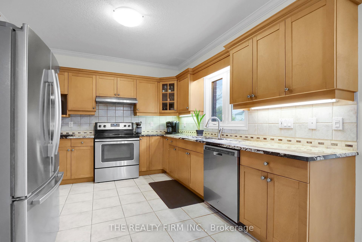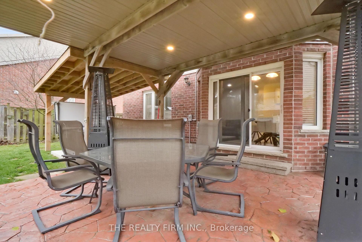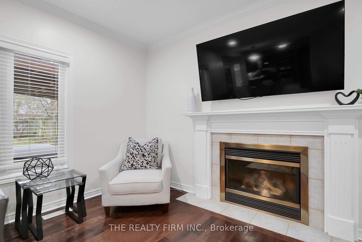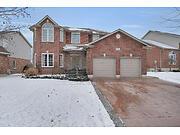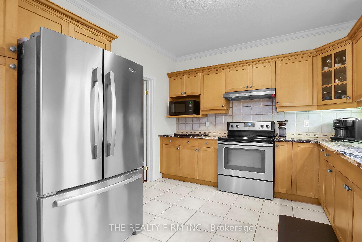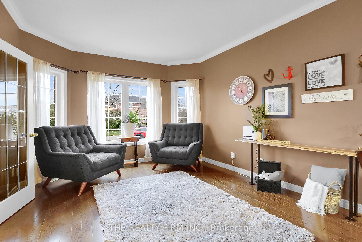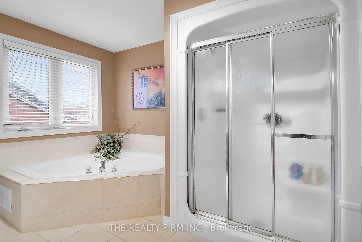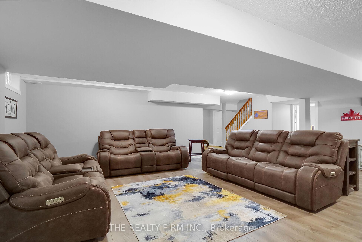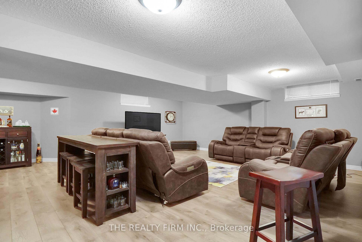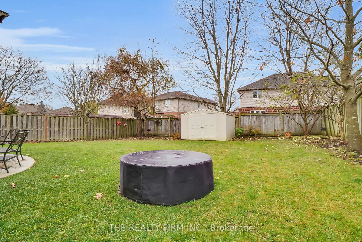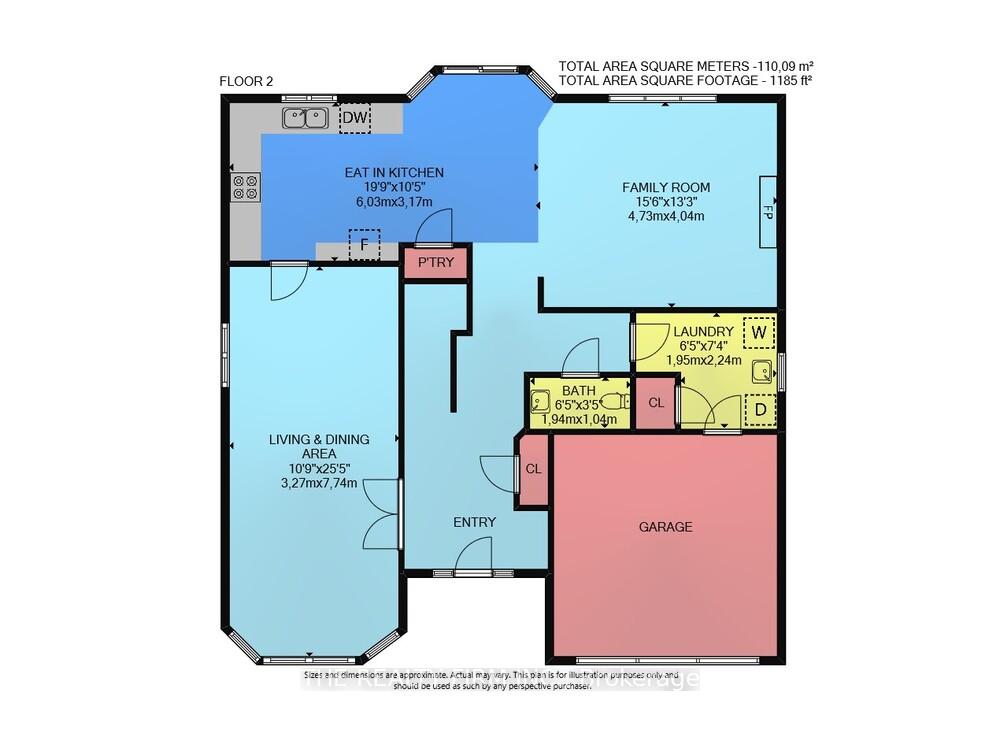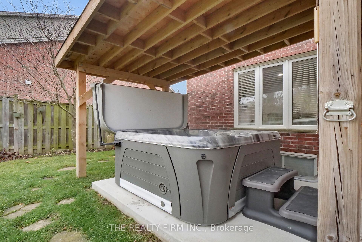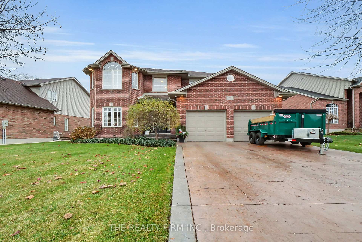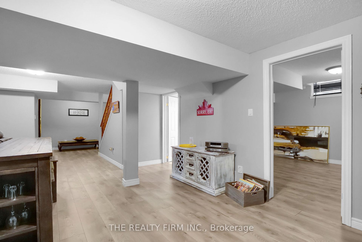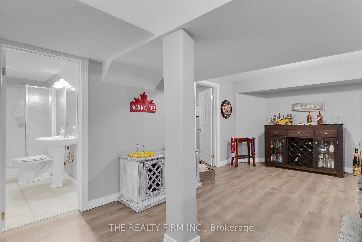$974,900
Available - For Sale
Listing ID: X11908338
1162 Thornley St , London, N6K 4V5, Ontario
| Welcome to this well-maintained 4-bedroom, 2-story home in the desirable Westmount area. Lovingly cared for by the original owners, this property offers timeless charm, functionality, and a prime location.The main floor features beautiful hardwood flooring & tile throughout, a spacious living room, formal dining room, and a cozy family room with a gas fireplace. The eat-in kitchen includes a practical pantry and overlooks a beautifully landscaped backyard, complete with two pergolas, a garden shed, and a stamped concrete patio perfect for outdoor gatherings.Upstairs, you'll find four good-sized bedrooms, including a primary suite with a walk-in closet and a 5-piece ensuite offering a relaxing retreat. An additional 4-piece bath serves the remaining bedrooms.The finished basement adds versatility with space for a rec room, office, or gym. Fresh paint has been applied to the main areas of the home, giving it a bright and inviting feel. Additional features include main floor laundry/mudroom off the attached 2-car garage and a stamped concrete driveway. Located in a welcoming neighborhood with excellent schools, great neighbors, and close proximity to parks, the Bostwick YMCA, shopping, restaurants, and more, this home offers comfort and convenience. A rare opportunity to own in this established community, schedule your private showing today! |
| Price | $974,900 |
| Taxes: | $6308.00 |
| Assessment: | $401000 |
| Assessment Year: | 2024 |
| Address: | 1162 Thornley St , London, N6K 4V5, Ontario |
| Lot Size: | 76.36 x 122.68 (Feet) |
| Acreage: | < .50 |
| Directions/Cross Streets: | Cranbrook Rd |
| Rooms: | 9 |
| Rooms +: | 2 |
| Bedrooms: | 4 |
| Bedrooms +: | 1 |
| Kitchens: | 1 |
| Family Room: | Y |
| Basement: | Finished |
| Approximatly Age: | 16-30 |
| Property Type: | Detached |
| Style: | 2-Storey |
| Exterior: | Brick |
| Garage Type: | Attached |
| (Parking/)Drive: | Private |
| Drive Parking Spaces: | 4 |
| Pool: | None |
| Approximatly Age: | 16-30 |
| Approximatly Square Footage: | 2500-3000 |
| Property Features: | Fenced Yard, School, School Bus Route |
| Fireplace/Stove: | Y |
| Heat Source: | Gas |
| Heat Type: | Forced Air |
| Central Air Conditioning: | Central Air |
| Central Vac: | N |
| Laundry Level: | Main |
| Elevator Lift: | N |
| Sewers: | Sewers |
| Water: | Municipal |
$
%
Years
This calculator is for demonstration purposes only. Always consult a professional
financial advisor before making personal financial decisions.
| Although the information displayed is believed to be accurate, no warranties or representations are made of any kind. |
| THE REALTY FIRM INC. |
|
|
Ali Shahpazir
Sales Representative
Dir:
416-473-8225
Bus:
416-473-8225
| Virtual Tour | Book Showing | Email a Friend |
Jump To:
At a Glance:
| Type: | Freehold - Detached |
| Area: | Middlesex |
| Municipality: | London |
| Neighbourhood: | South L |
| Style: | 2-Storey |
| Lot Size: | 76.36 x 122.68(Feet) |
| Approximate Age: | 16-30 |
| Tax: | $6,308 |
| Beds: | 4+1 |
| Baths: | 4 |
| Fireplace: | Y |
| Pool: | None |
Locatin Map:
Payment Calculator:

