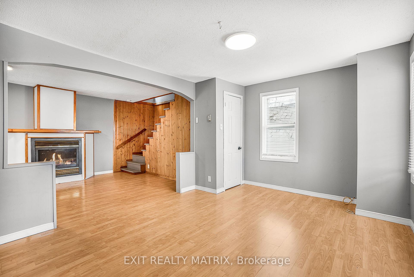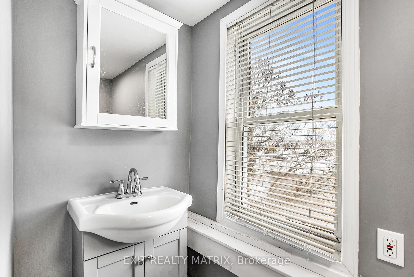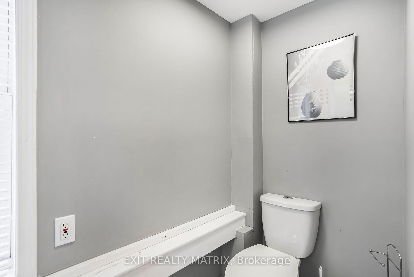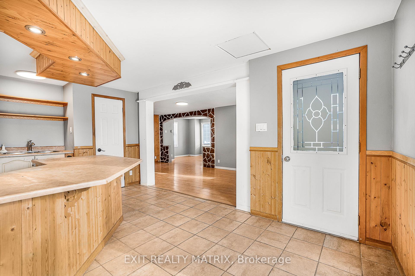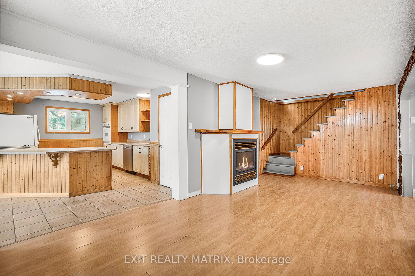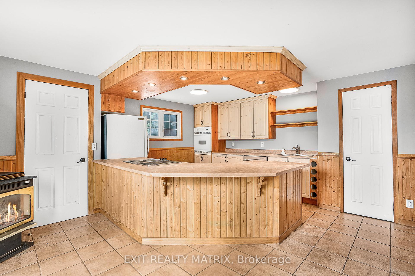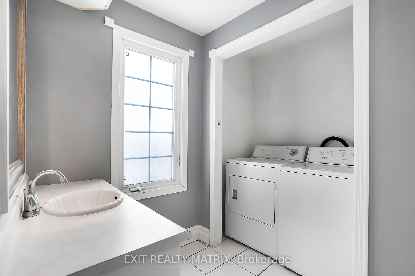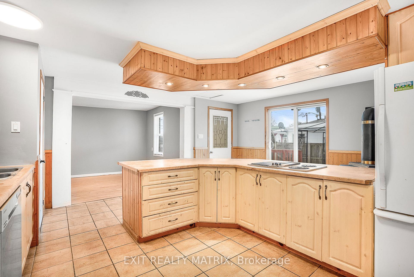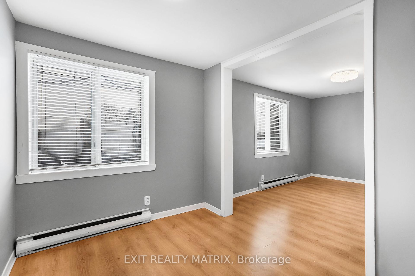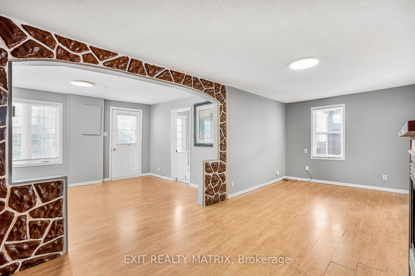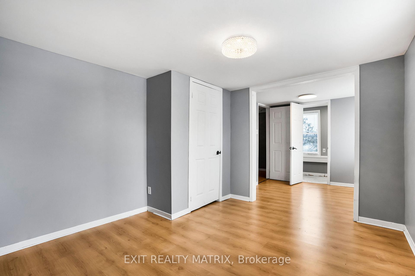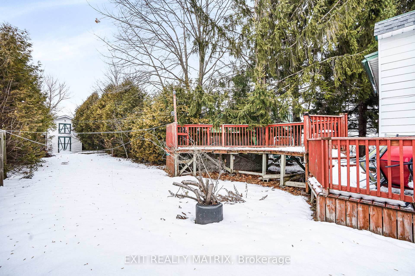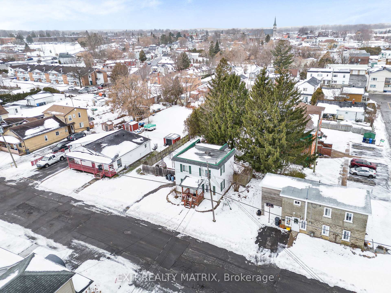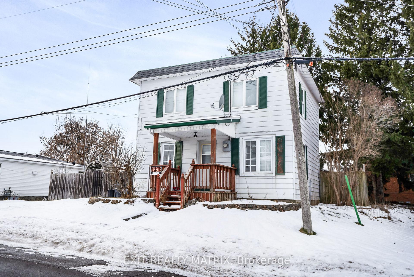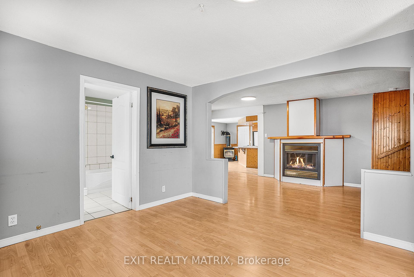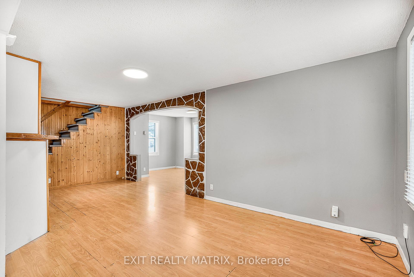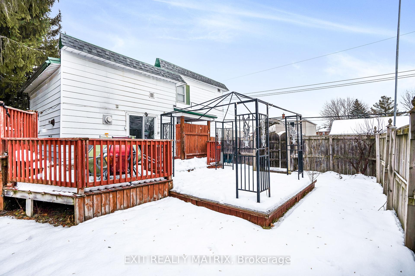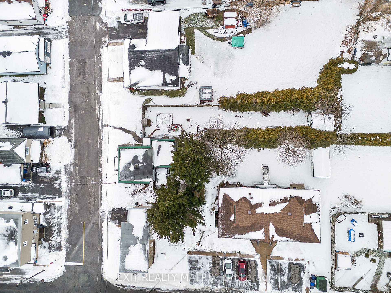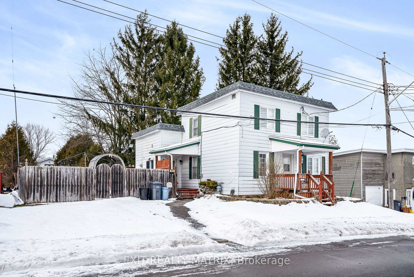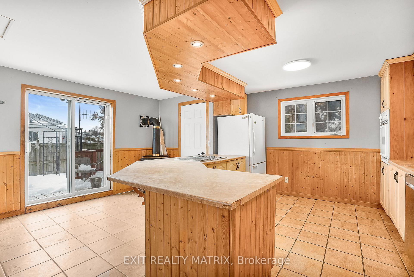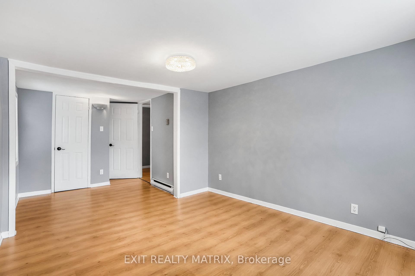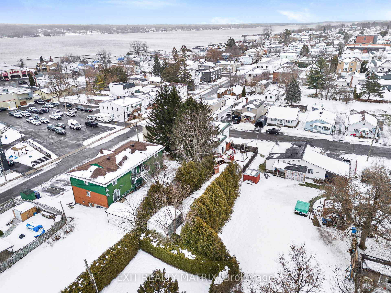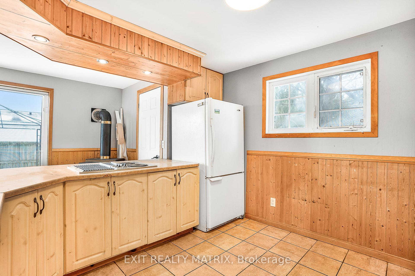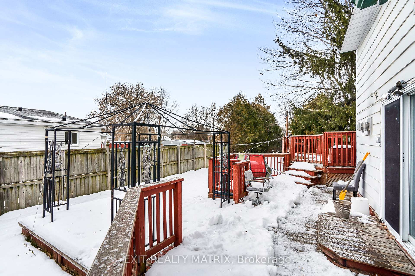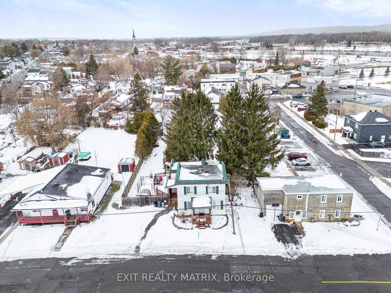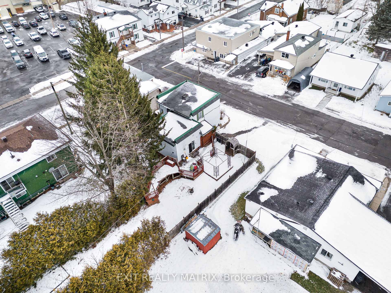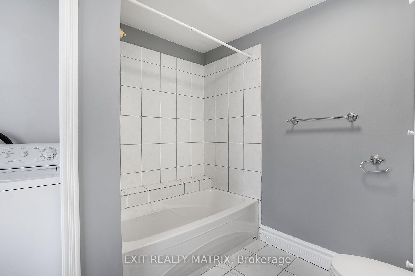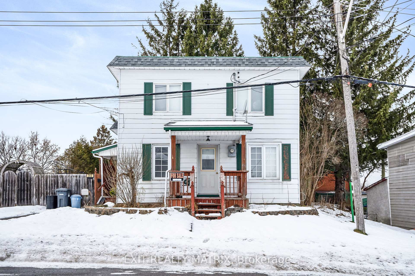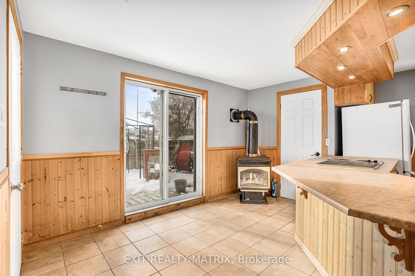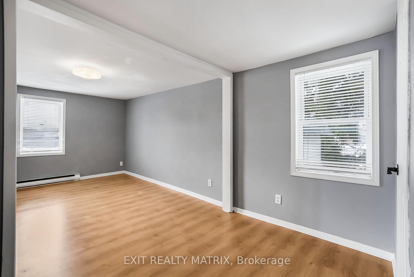$289,900
Available - For Sale
Listing ID: X11908292
266 Catherine St , Hawkesbury, K6A 1Z6, Ontario
| Available immediately! A great, affordable starter home. Centrally located on a huge lot. A spacious main floor living area with practical main level laundry room combined with a bathroom. A dining room with gas fireplace and plenty of space to create a home office nook. Well designed kitchen with ample cabinets, counterspace, peninsula counter and gas stove. Two oversized bedrooms on the second level with a second 2 piece bathroom. Partially fenced backyard with detached workshop and plenty of space for kids to play. Book a private tour. Virtual walkthrough with floor plans and measurements in the multimedia section. |
| Price | $289,900 |
| Taxes: | $2243.00 |
| Address: | 266 Catherine St , Hawkesbury, K6A 1Z6, Ontario |
| Lot Size: | 49.21 x 66.85 (Feet) |
| Directions/Cross Streets: | Sinclair |
| Rooms: | 5 |
| Bedrooms: | 2 |
| Bedrooms +: | |
| Kitchens: | 1 |
| Family Room: | N |
| Basement: | Unfinished |
| Property Type: | Detached |
| Style: | 2-Storey |
| Exterior: | Alum Siding |
| Garage Type: | None |
| (Parking/)Drive: | Private |
| Drive Parking Spaces: | 2 |
| Pool: | None |
| Fireplace/Stove: | Y |
| Heat Source: | Gas |
| Heat Type: | Baseboard |
| Central Air Conditioning: | None |
| Central Vac: | N |
| Sewers: | Sewers |
| Water: | Municipal |
$
%
Years
This calculator is for demonstration purposes only. Always consult a professional
financial advisor before making personal financial decisions.
| Although the information displayed is believed to be accurate, no warranties or representations are made of any kind. |
| EXIT REALTY MATRIX |
|
|
Ali Shahpazir
Sales Representative
Dir:
416-473-8225
Bus:
416-473-8225
| Virtual Tour | Book Showing | Email a Friend |
Jump To:
At a Glance:
| Type: | Freehold - Detached |
| Area: | Prescott and Russell |
| Municipality: | Hawkesbury |
| Neighbourhood: | 612 - Hawkesbury |
| Style: | 2-Storey |
| Lot Size: | 49.21 x 66.85(Feet) |
| Tax: | $2,243 |
| Beds: | 2 |
| Baths: | 2 |
| Fireplace: | Y |
| Pool: | None |
Locatin Map:
Payment Calculator:

