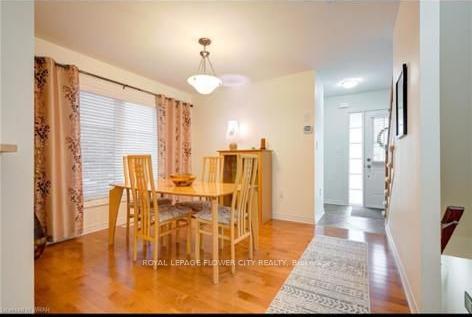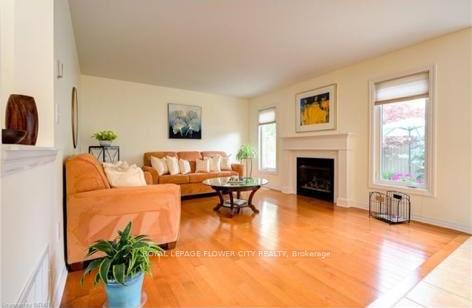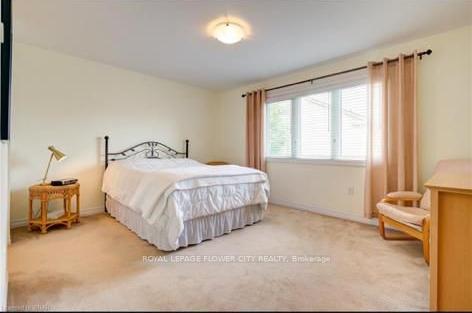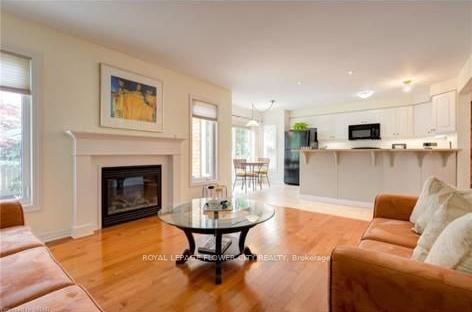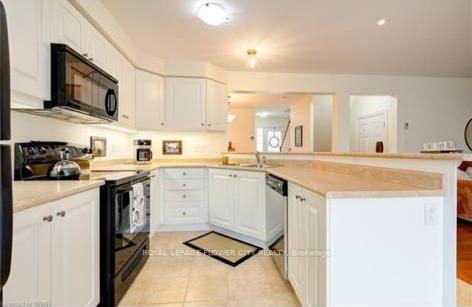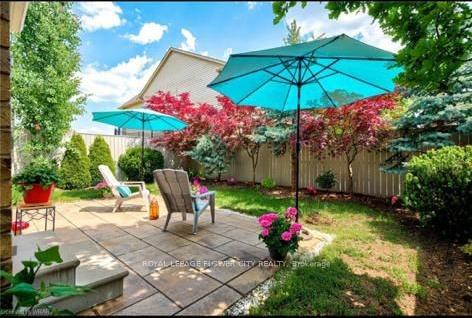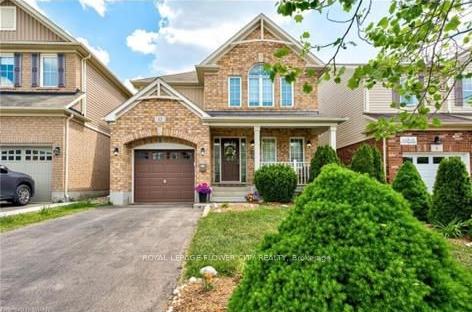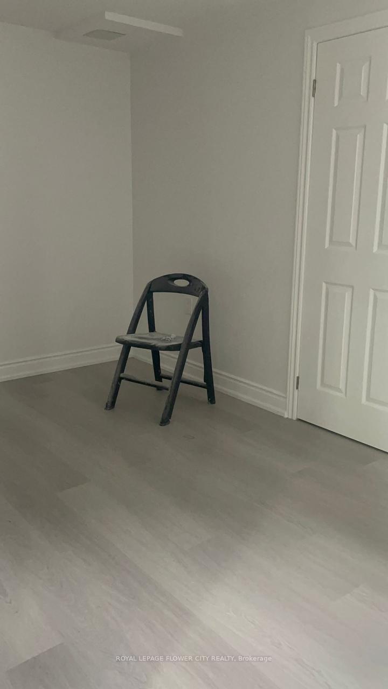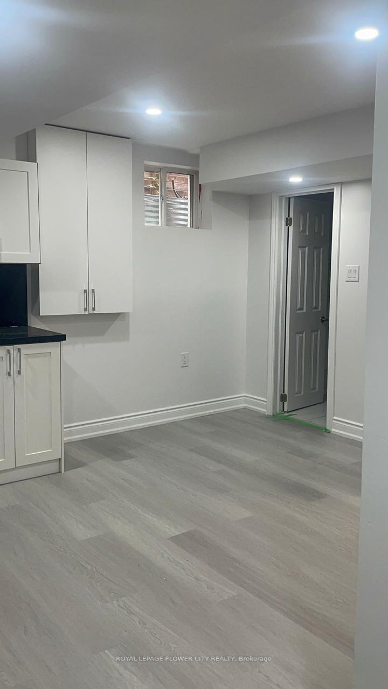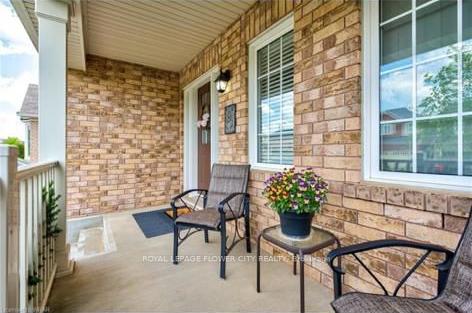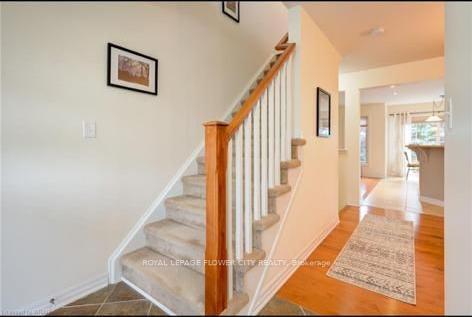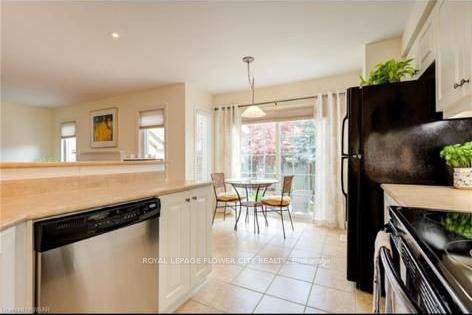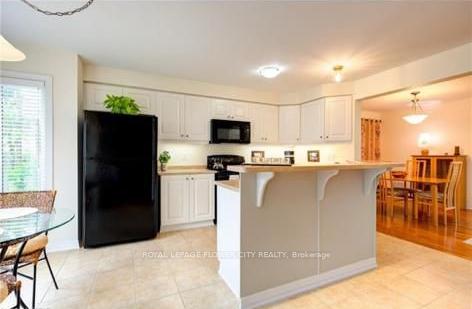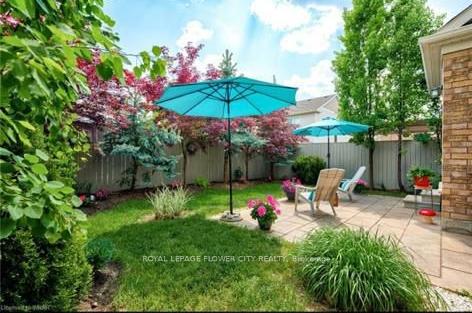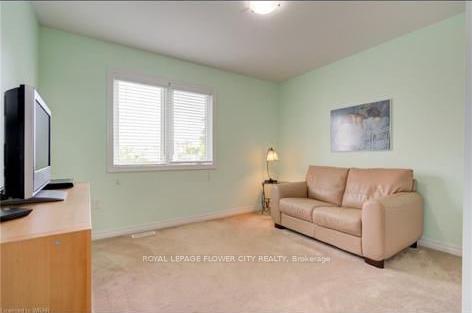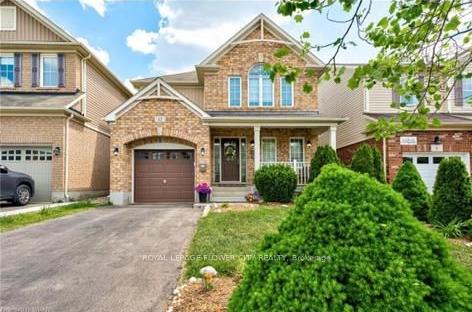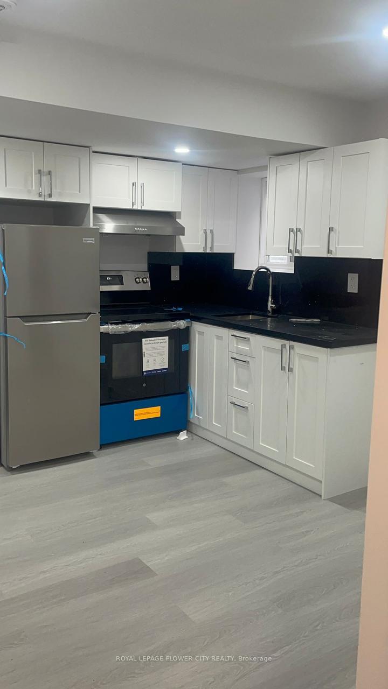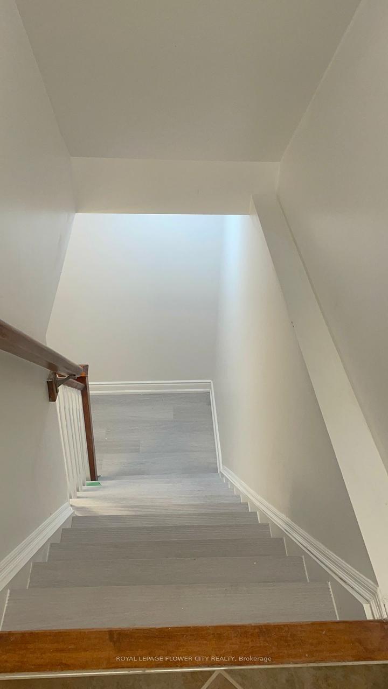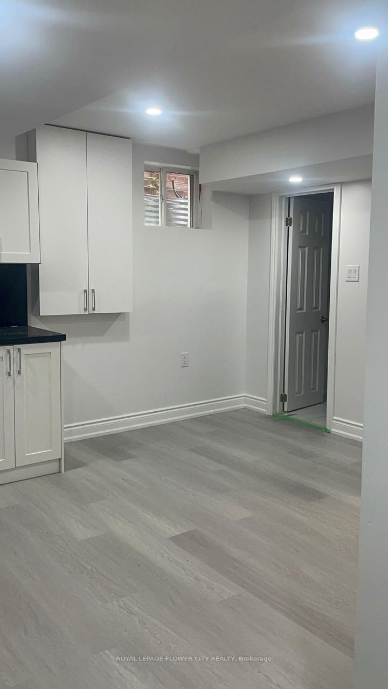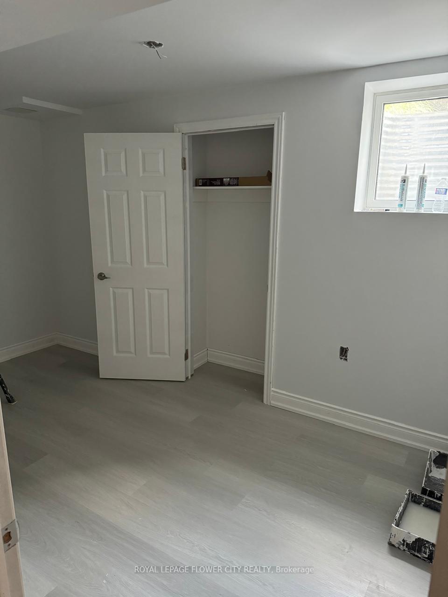$2,900
Available - For Rent
Listing ID: X11908278
12 Osgoode St , Unit Uppr, Cambridge, N3C 0C2, Ontario
| For Lease: Located in a sought after Hespeler neighbourhood central to all amenities, this beautiful 2 storey home features a bright, open concept floor plan, is tastefully decorated and clean as a whistle. Whether a young family, working professional from home, commuter, or simply someone who enjoys the small town vibe in Hespeler's trendy nearby downtown, this home is for you. Young families will appreciate the proximity to schools, playgroungs and parks. Fitness and outdoor enthusiasts will enjoy the many trails, nearby gyms and rec centres as well as the opportunity for river sports less than a block way. This modern home features hardwood + ceramic floors, gas fireplace, raised breakfast bar, ensuite bath, his + her closets and water softener. The current, original owner chose the second level loft option with a vaulted ceiling which serves perfectly as a family room, home office or easily converted back into a third bedroom. |
| Extras: 24 hours advance notice for showings |
| Price | $2,900 |
| Address: | 12 Osgoode St , Unit Uppr, Cambridge, N3C 0C2, Ontario |
| Apt/Unit: | Uppr |
| Lot Size: | 34.12 x 82.02 (Feet) |
| Acreage: | < .50 |
| Directions/Cross Streets: | Osgoode Drive and Baldwin Dr |
| Rooms: | 7 |
| Bedrooms: | 3 |
| Bedrooms +: | |
| Kitchens: | 1 |
| Family Room: | N |
| Basement: | Finished |
| Furnished: | N |
| Approximatly Age: | 6-15 |
| Property Type: | Detached |
| Style: | 2-Storey |
| Exterior: | Brick, Vinyl Siding |
| Garage Type: | Attached |
| (Parking/)Drive: | Available |
| Drive Parking Spaces: | 1 |
| Pool: | None |
| Private Entrance: | N |
| Laundry Access: | Ensuite |
| Approximatly Age: | 6-15 |
| Approximatly Square Footage: | 2000-2500 |
| Property Features: | Library, Park, Public Transit, School, School Bus Route |
| Common Elements Included: | Y |
| Parking Included: | Y |
| Fireplace/Stove: | Y |
| Heat Source: | Gas |
| Heat Type: | Forced Air |
| Central Air Conditioning: | Central Air |
| Central Vac: | N |
| Sewers: | Sewers |
| Water: | Municipal |
| Although the information displayed is believed to be accurate, no warranties or representations are made of any kind. |
| ROYAL LEPAGE FLOWER CITY REALTY |
|
|
Ali Shahpazir
Sales Representative
Dir:
416-473-8225
Bus:
416-473-8225
| Book Showing | Email a Friend |
Jump To:
At a Glance:
| Type: | Freehold - Detached |
| Area: | Waterloo |
| Municipality: | Cambridge |
| Style: | 2-Storey |
| Lot Size: | 34.12 x 82.02(Feet) |
| Approximate Age: | 6-15 |
| Beds: | 3 |
| Baths: | 3 |
| Fireplace: | Y |
| Pool: | None |
Locatin Map:

