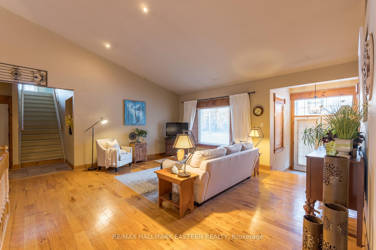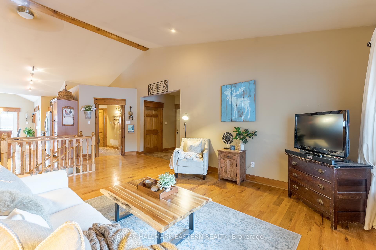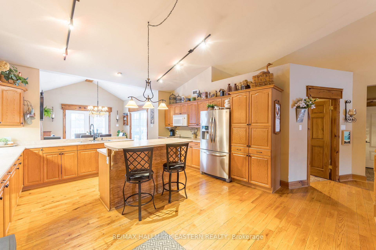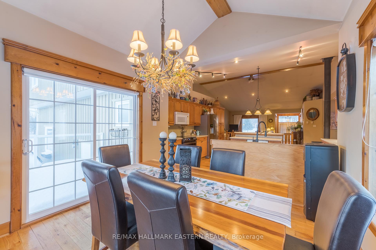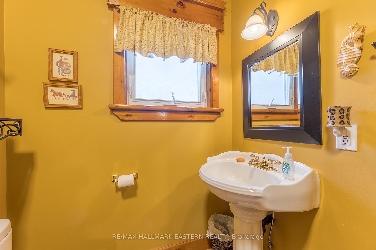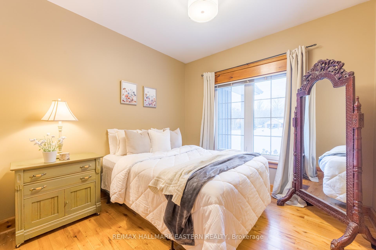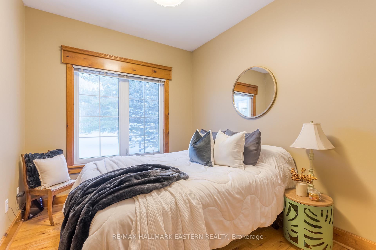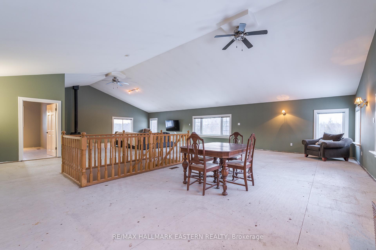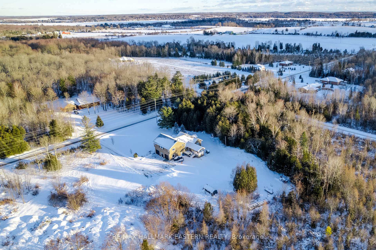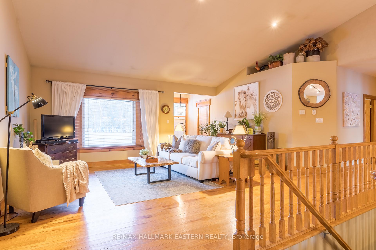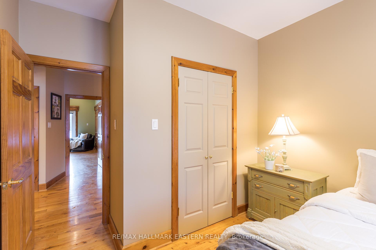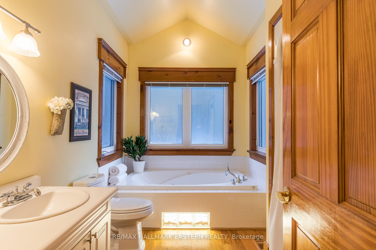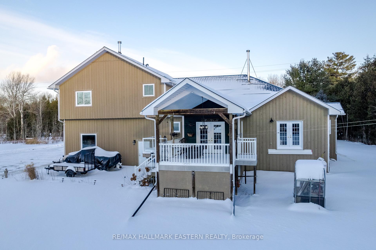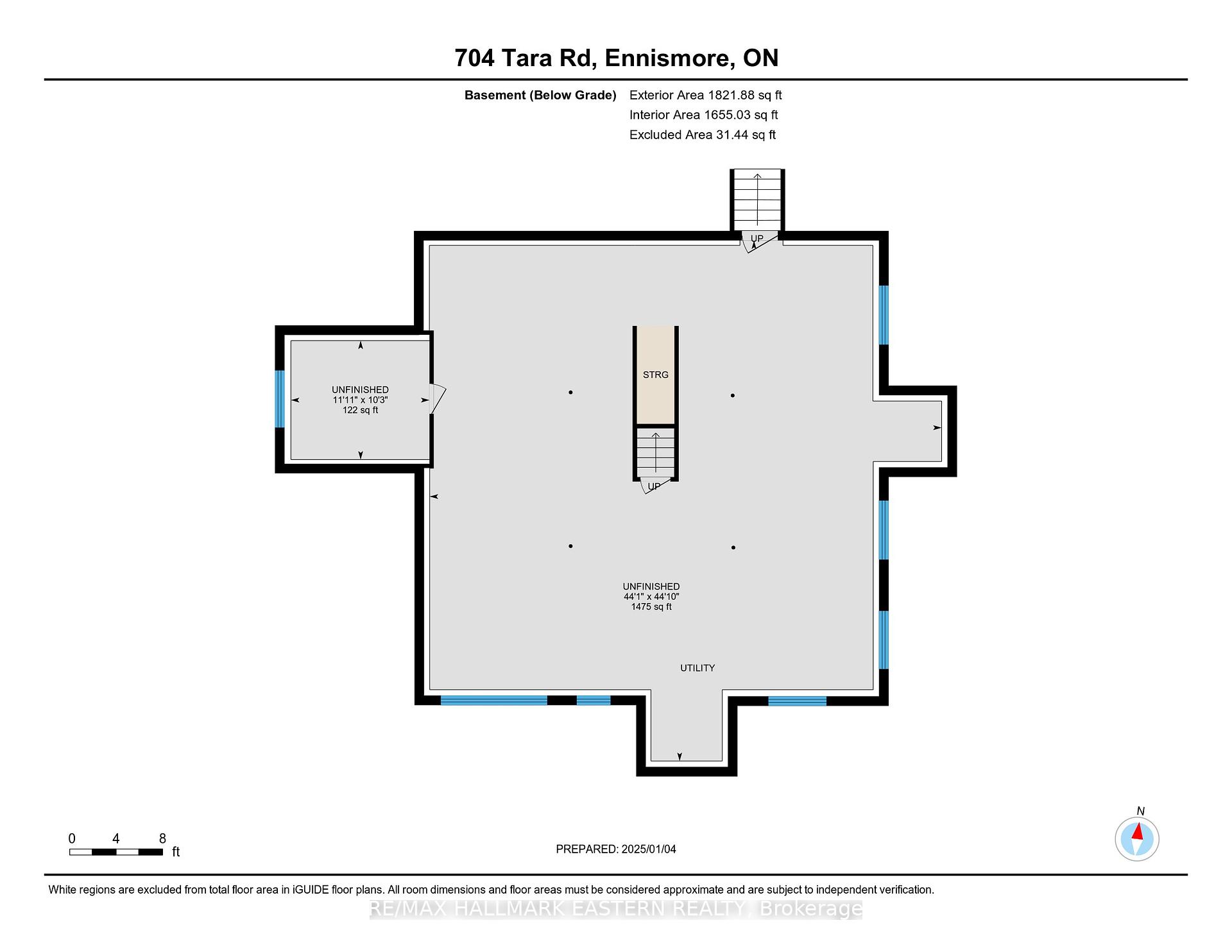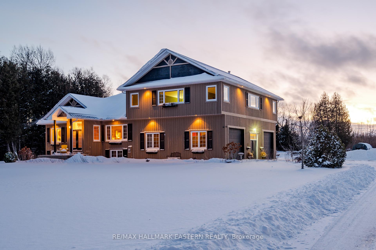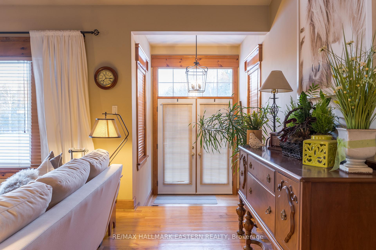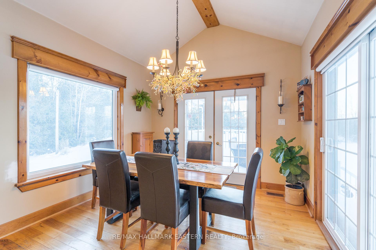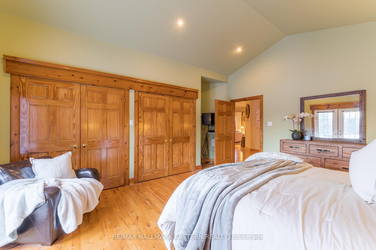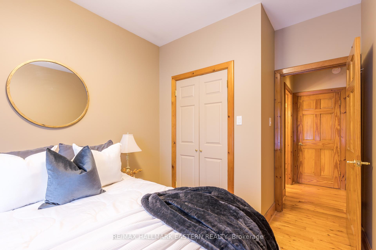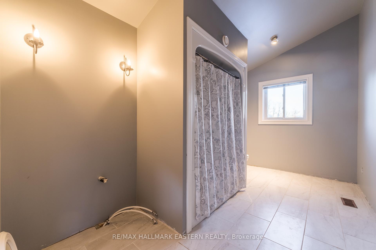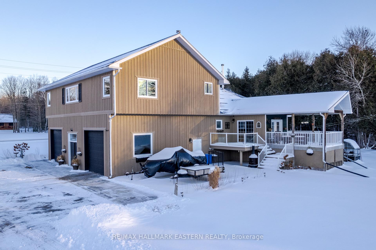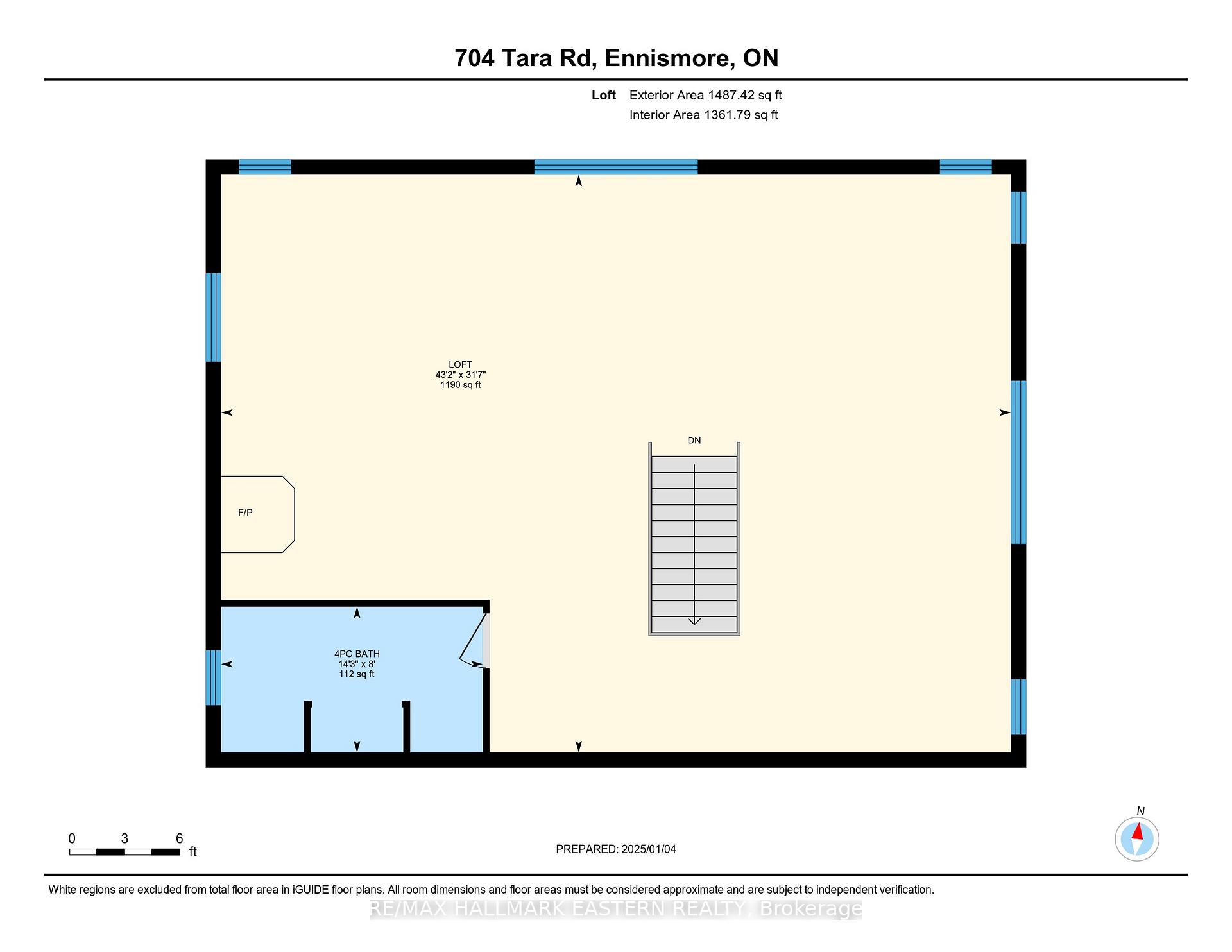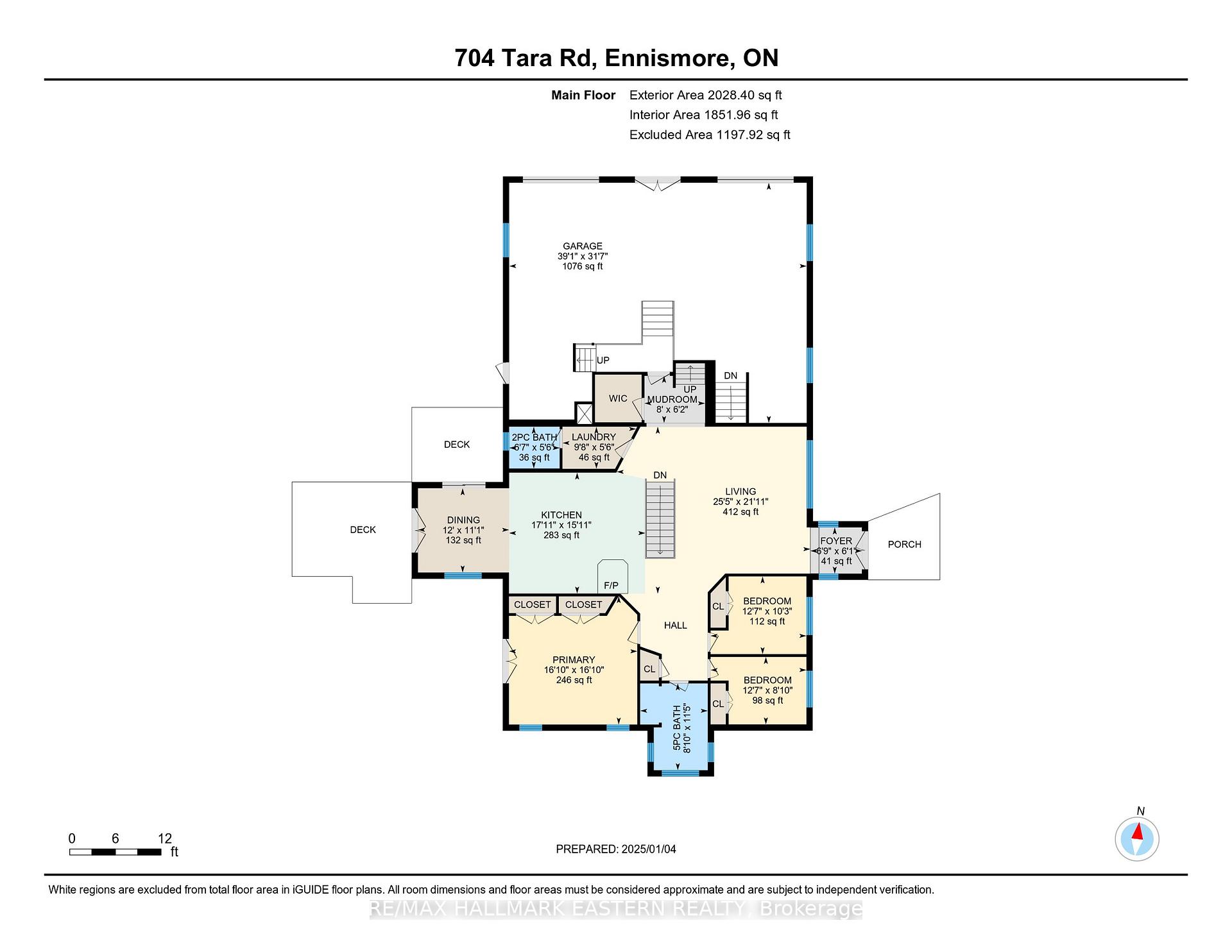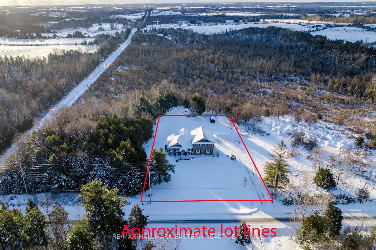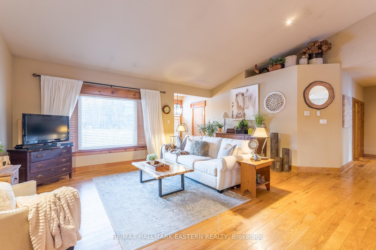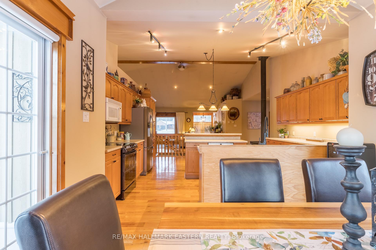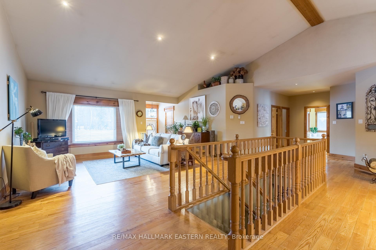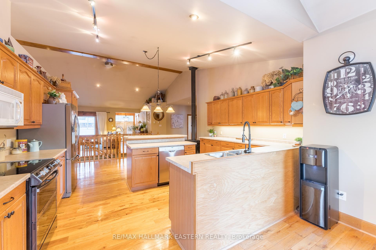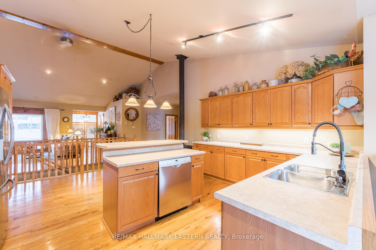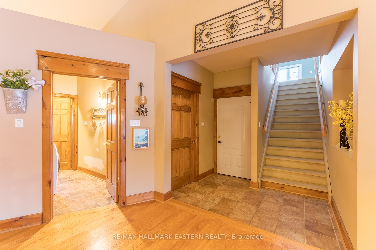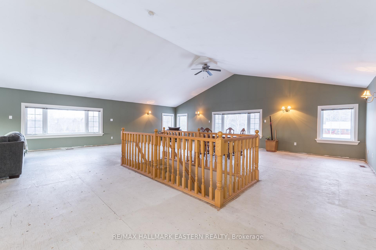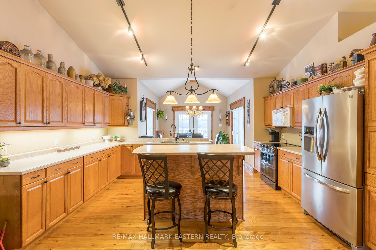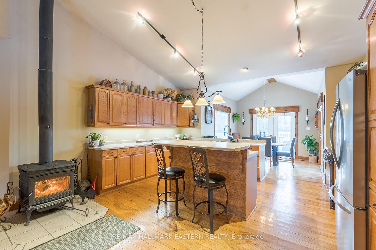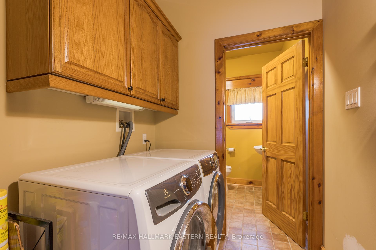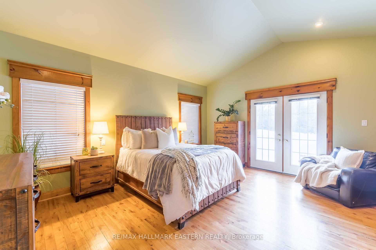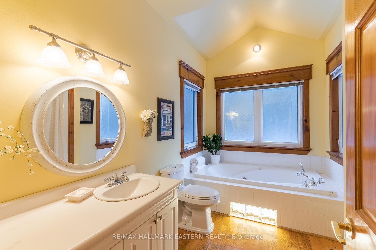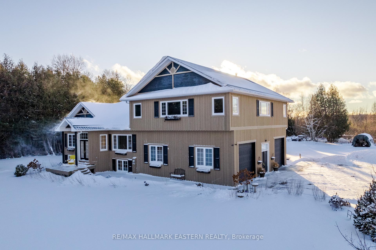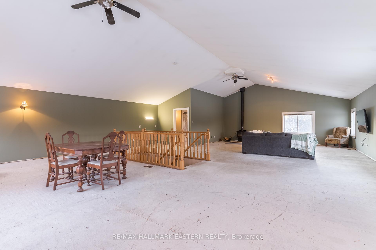$1,299,900
Available - For Sale
Listing ID: X11908108
704 Tara Rd , Smith-Ennismore-Lakefield, K0L 1T0, Ontario
| Discover this custom-built bungalow in the charming community of Ennismore, perfectly set on a spacious 1-acre lot. The main floor features a bright and open-concept design with beautiful hardwood flooring throughout. You'll love the well-appointed kitchen, dining room with a walkout to a covered deck, cozy living room, convenient mudroom, main floor laundry, and a 2-piece bathroom. The primary level also boasts 3 bedrooms and a 4-piece bathroom. Upstairs, the expansive 1,190 sq. ft. loft is a versatile space awaiting your finishing touches. Its ideal for entertaining and includes a partially finished 4-piece bathroom.The lower level offers high ceilings, large windows, and a walk-up to the garage, providing a blank canvas to bring your vision to life. For hobbyists and car enthusiasts, the triple car garage, spanning an impressive 1,076 sq. ft., is ready to accommodate all your needs. This home combines modern comfort with endless possibilities don't miss your chance to make it yours! |
| Price | $1,299,900 |
| Taxes: | $4535.13 |
| Address: | 704 Tara Rd , Smith-Ennismore-Lakefield, K0L 1T0, Ontario |
| Lot Size: | 150.00 x 290.00 (Feet) |
| Acreage: | .50-1.99 |
| Directions/Cross Streets: | Ennis Road to Tara Rd |
| Rooms: | 12 |
| Rooms +: | 2 |
| Bedrooms: | 3 |
| Bedrooms +: | |
| Kitchens: | 1 |
| Family Room: | Y |
| Basement: | Unfinished, Walk-Up |
| Approximatly Age: | 16-30 |
| Property Type: | Detached |
| Style: | Bungalow |
| Exterior: | Board/Batten |
| Garage Type: | Attached |
| (Parking/)Drive: | Private |
| Drive Parking Spaces: | 15 |
| Pool: | None |
| Approximatly Age: | 16-30 |
| Approximatly Square Footage: | 3000-3500 |
| Property Features: | Wooded/Treed |
| Fireplace/Stove: | Y |
| Heat Source: | Propane |
| Heat Type: | Forced Air |
| Central Air Conditioning: | Central Air |
| Central Vac: | N |
| Laundry Level: | Main |
| Sewers: | Septic |
| Water: | Well |
| Water Supply Types: | Drilled Well |
$
%
Years
This calculator is for demonstration purposes only. Always consult a professional
financial advisor before making personal financial decisions.
| Although the information displayed is believed to be accurate, no warranties or representations are made of any kind. |
| RE/MAX HALLMARK EASTERN REALTY |
|
|
Ali Shahpazir
Sales Representative
Dir:
416-473-8225
Bus:
416-473-8225
| Virtual Tour | Book Showing | Email a Friend |
Jump To:
At a Glance:
| Type: | Freehold - Detached |
| Area: | Peterborough |
| Municipality: | Smith-Ennismore-Lakefield |
| Neighbourhood: | Rural Smith-Ennismore-Lakefield |
| Style: | Bungalow |
| Lot Size: | 150.00 x 290.00(Feet) |
| Approximate Age: | 16-30 |
| Tax: | $4,535.13 |
| Beds: | 3 |
| Baths: | 3 |
| Fireplace: | Y |
| Pool: | None |
Locatin Map:
Payment Calculator:

