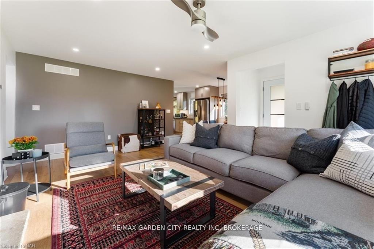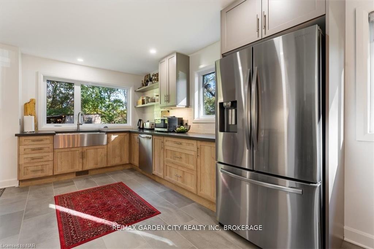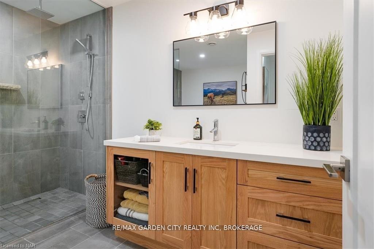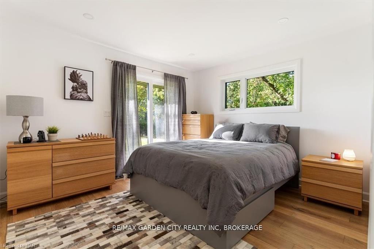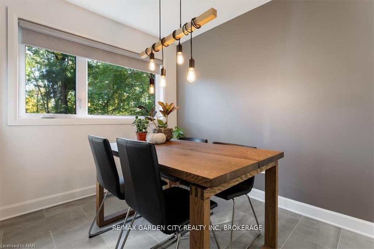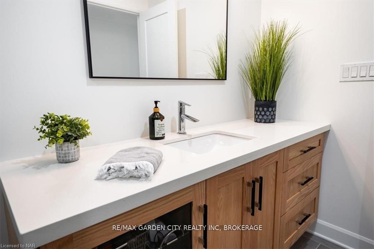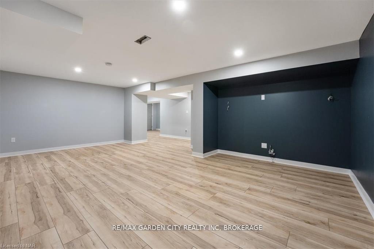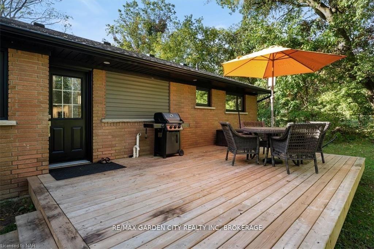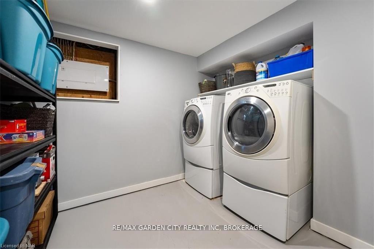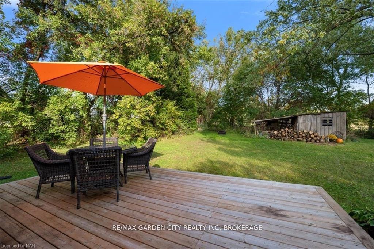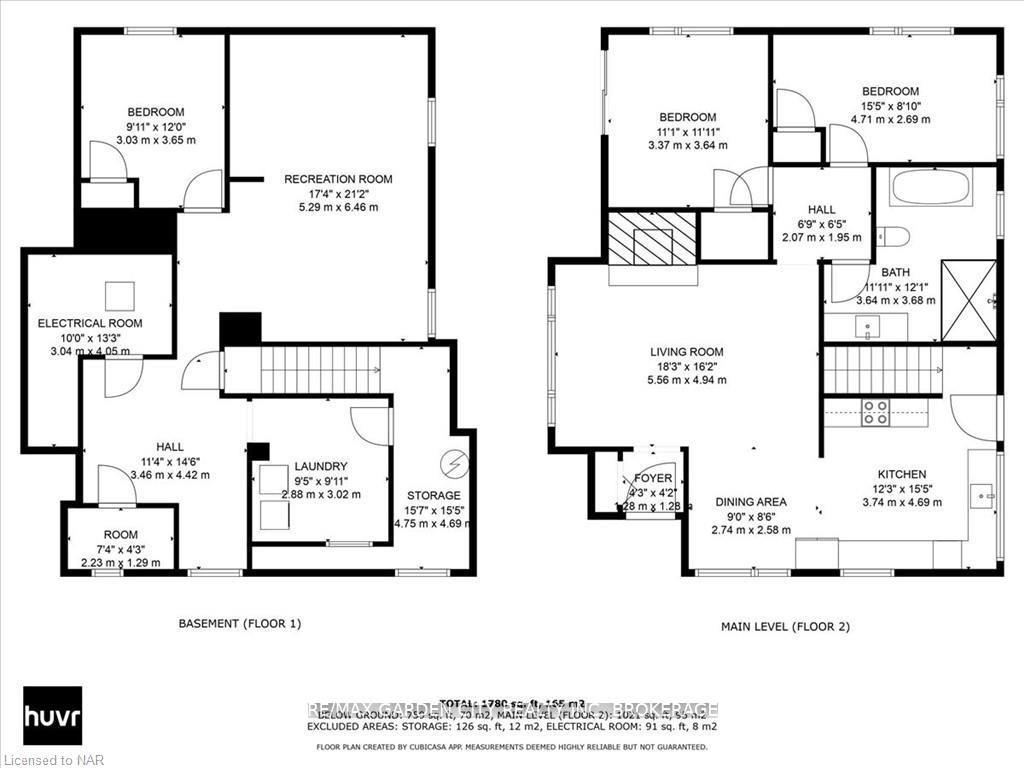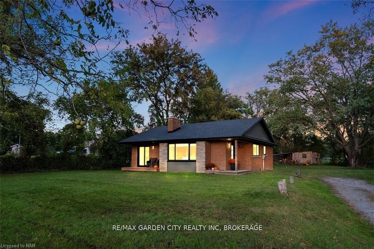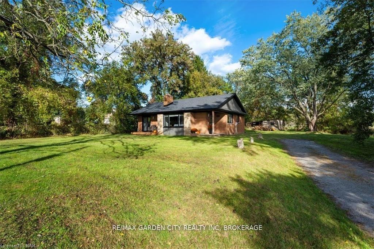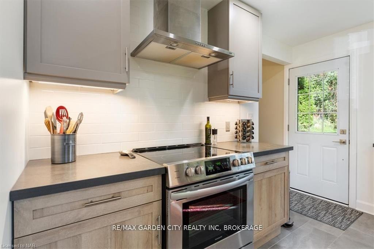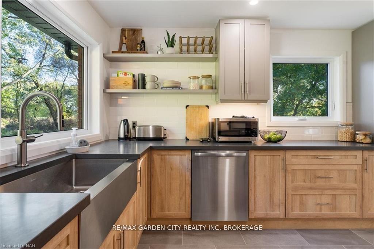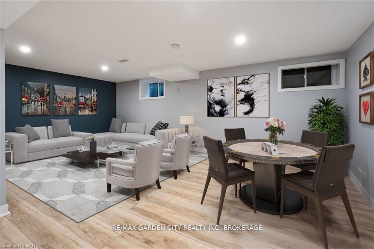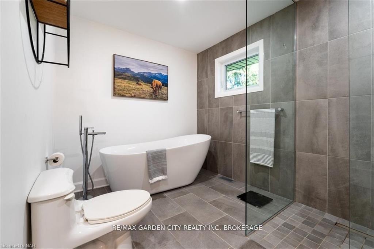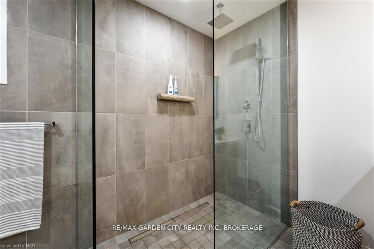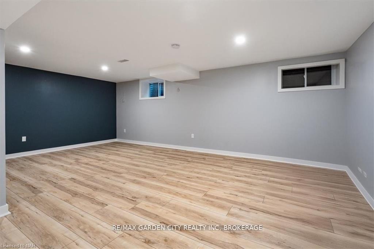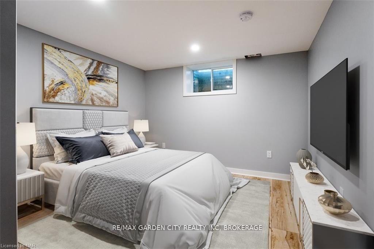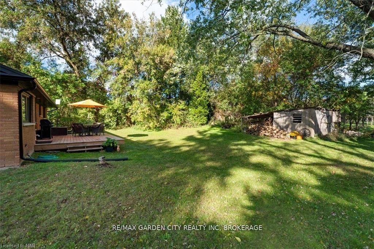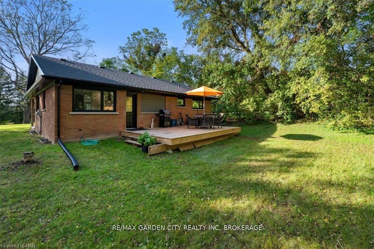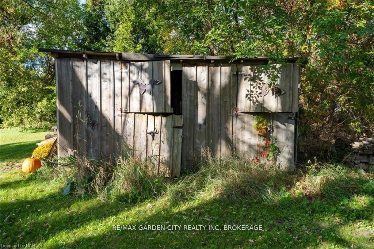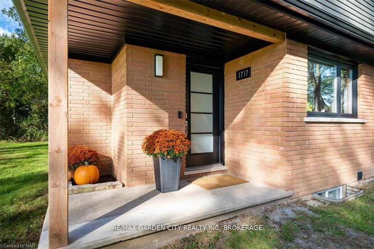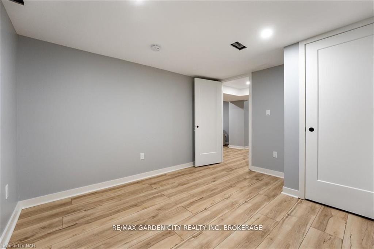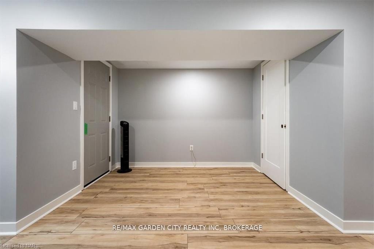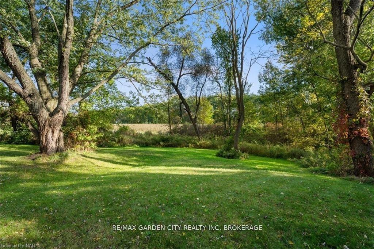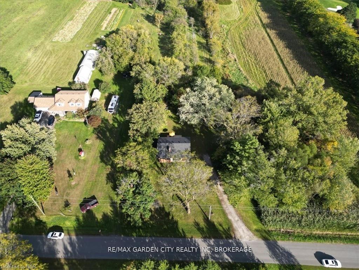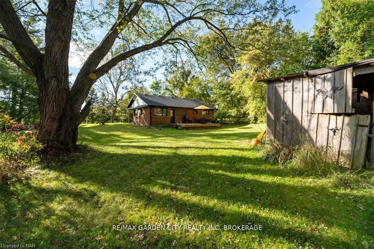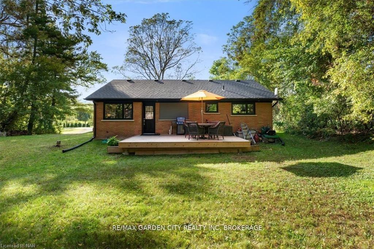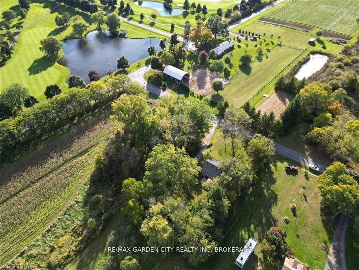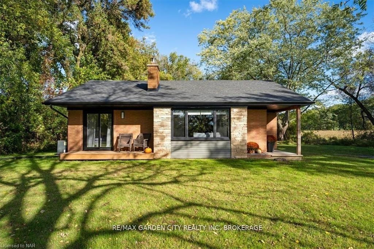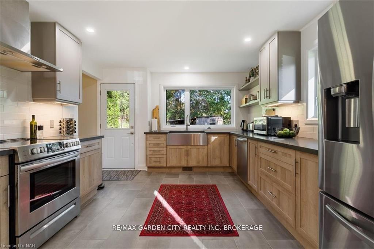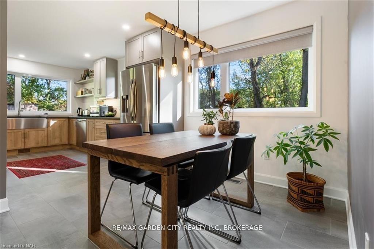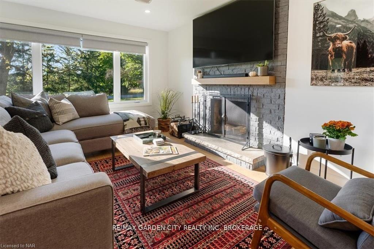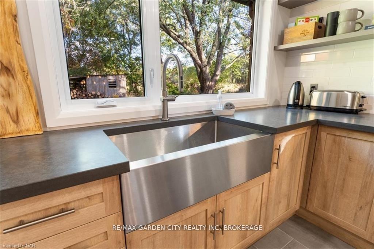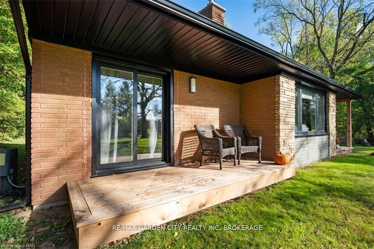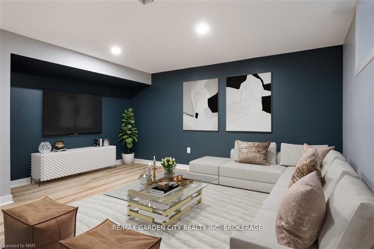$869,000
Available - For Sale
Listing ID: X11908095
1717 CREAM St , Pelham, L0S 1C0, Ontario
| Own a Slice of Paradise in Fabulous Fenwick! Step into this stunning, completely renovated mid-century modern bungalow nestled on a picturesque acre lot. Perfectly blending style and function, this home boasts a gorgeous, chef-inspired kitchen that will be the heart of your gatherings. The main floor features 2spacious bedrooms and a spa-like bathroom with an all-glass shower and luxurious soaker tub offering the ultimate retreat. The fully finished basement offers additional living space with a cozy family room, a third bedroom, and plenty of storage for all your Family's needs. This stunning west-facing acre lot offers breathtaking sunset views that will leave you in awe. Across the street, take in the peaceful sights of a manicured golf course, while next door, enjoy the charming scenes of horses frolicking on the neighbouring farm. The perfect blend of natural beauty and serene surroundings, this property is a true escape from the everyday while still having the daily conveniences only a few minutes away. Don't miss your chance to own a slice of paradise in this idyllic setting! This is your chance to experience modern comfort and timeless design in the serene setting of Fenwick. |
| Price | $869,000 |
| Taxes: | $4272.00 |
| Address: | 1717 CREAM St , Pelham, L0S 1C0, Ontario |
| Lot Size: | 180.00 x 200.49 (Feet) |
| Acreage: | .50-1.99 |
| Directions/Cross Streets: | Tice to Cream St |
| Rooms: | 6 |
| Rooms +: | 6 |
| Bedrooms: | 2 |
| Bedrooms +: | 1 |
| Kitchens: | 1 |
| Kitchens +: | 0 |
| Family Room: | Y |
| Basement: | Finished, Walk-Up |
| Approximatly Age: | 51-99 |
| Property Type: | Detached |
| Style: | Bungalow |
| Exterior: | Brick, Vinyl Siding |
| Garage Type: | None |
| (Parking/)Drive: | Other |
| Drive Parking Spaces: | 8 |
| Pool: | None |
| Approximatly Age: | 51-99 |
| Property Features: | Golf |
| Fireplace/Stove: | Y |
| Heat Source: | Gas |
| Heat Type: | Forced Air |
| Central Air Conditioning: | Central Air |
| Central Vac: | N |
| Elevator Lift: | N |
| Sewers: | Septic |
| Water: | Well |
| Water Supply Types: | Drilled Well |
| Utilities-Gas: | Y |
$
%
Years
This calculator is for demonstration purposes only. Always consult a professional
financial advisor before making personal financial decisions.
| Although the information displayed is believed to be accurate, no warranties or representations are made of any kind. |
| RE/MAX GARDEN CITY REALTY INC, BROKERAGE |
|
|
Ali Shahpazir
Sales Representative
Dir:
416-473-8225
Bus:
416-473-8225
| Virtual Tour | Book Showing | Email a Friend |
Jump To:
At a Glance:
| Type: | Freehold - Detached |
| Area: | Niagara |
| Municipality: | Pelham |
| Neighbourhood: | 663 - North Pelham |
| Style: | Bungalow |
| Lot Size: | 180.00 x 200.49(Feet) |
| Approximate Age: | 51-99 |
| Tax: | $4,272 |
| Beds: | 2+1 |
| Baths: | 1 |
| Fireplace: | Y |
| Pool: | None |
Locatin Map:
Payment Calculator:

