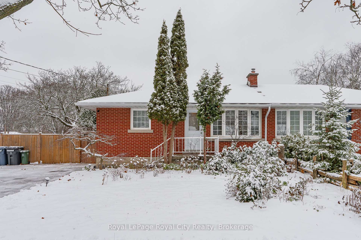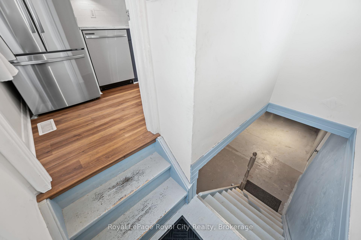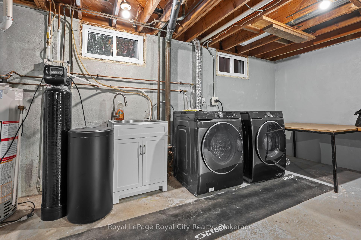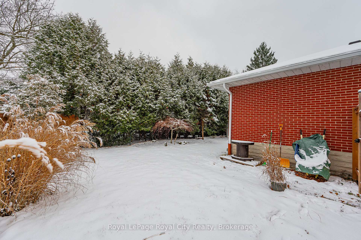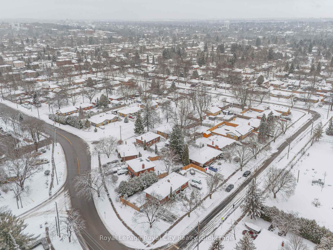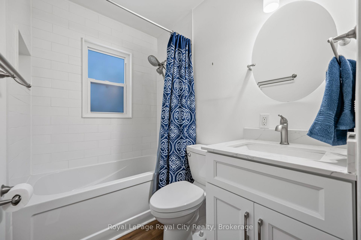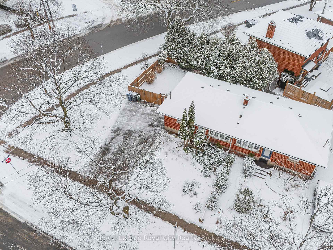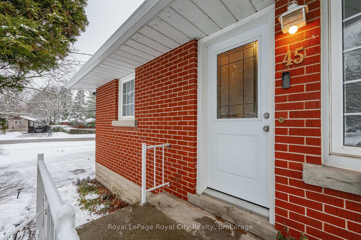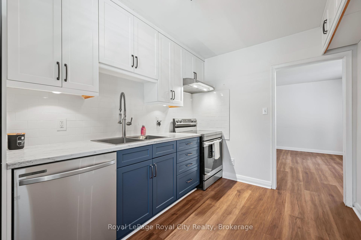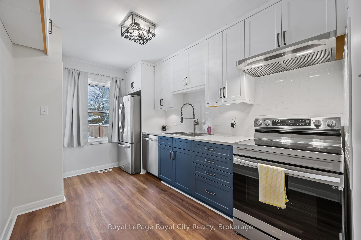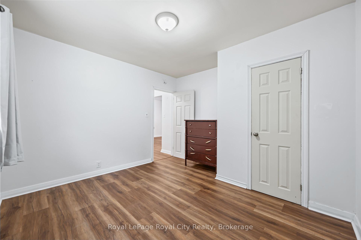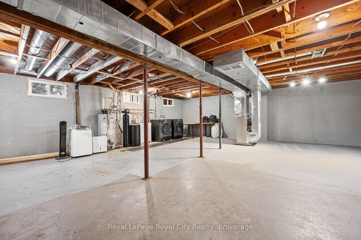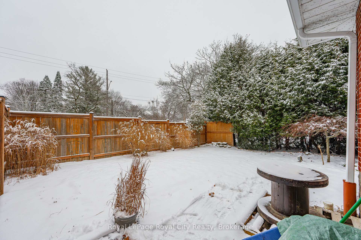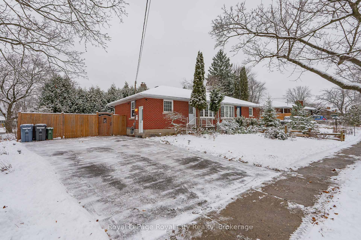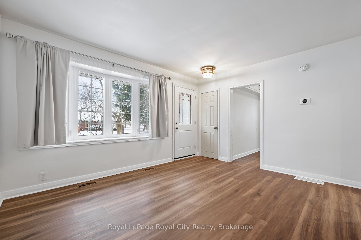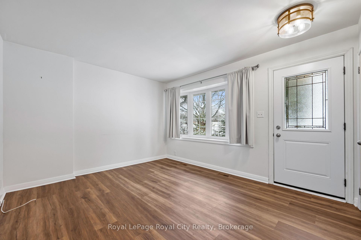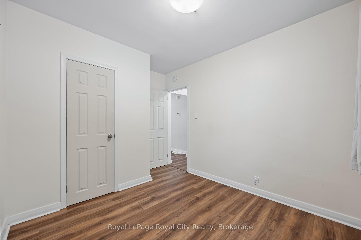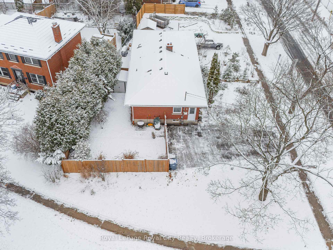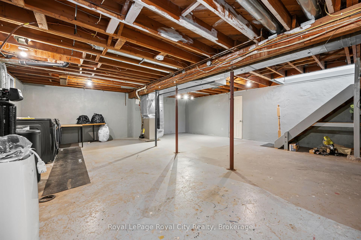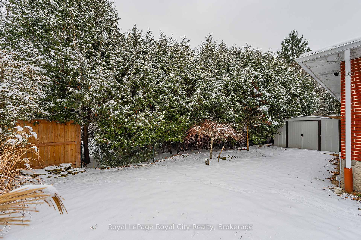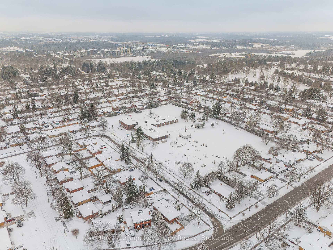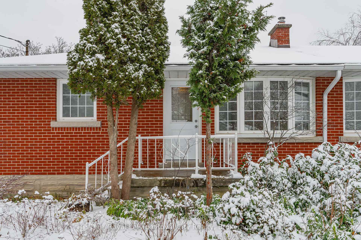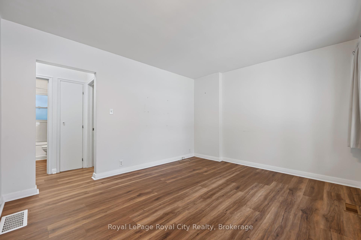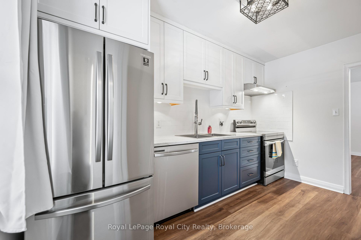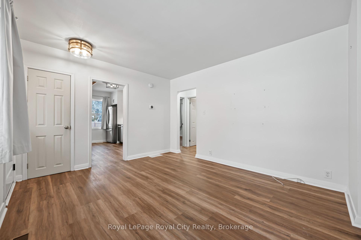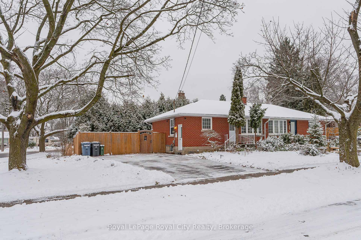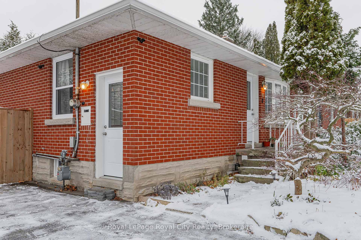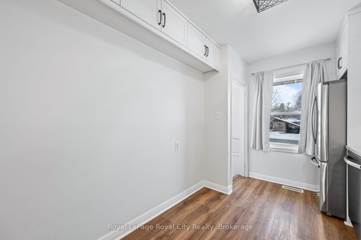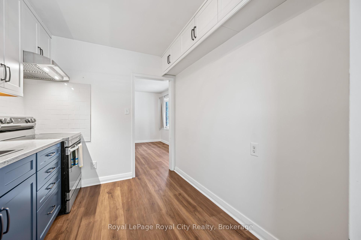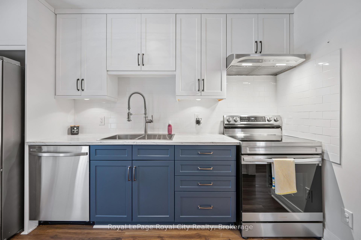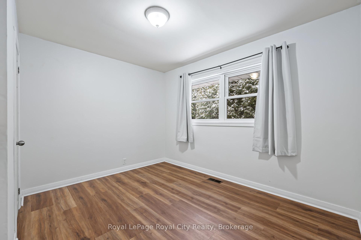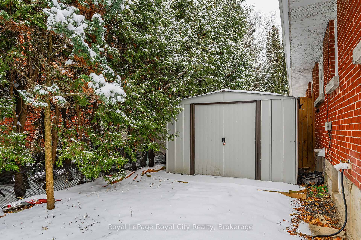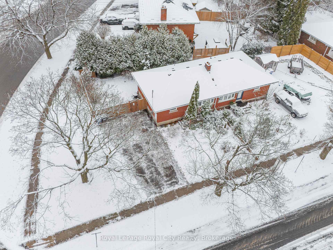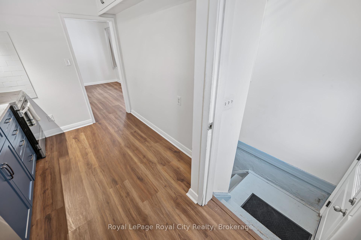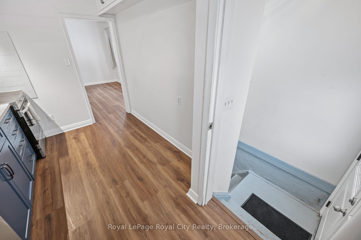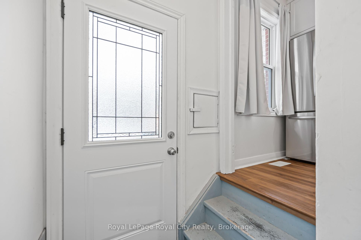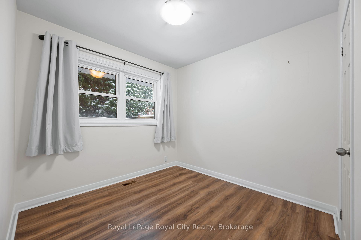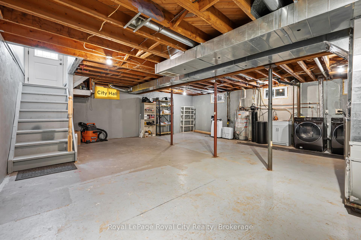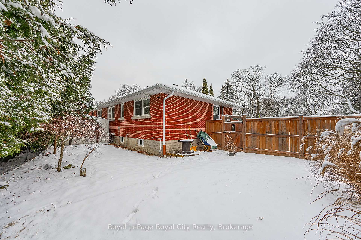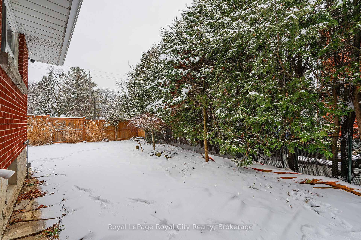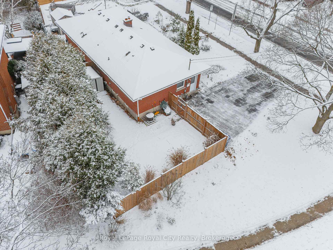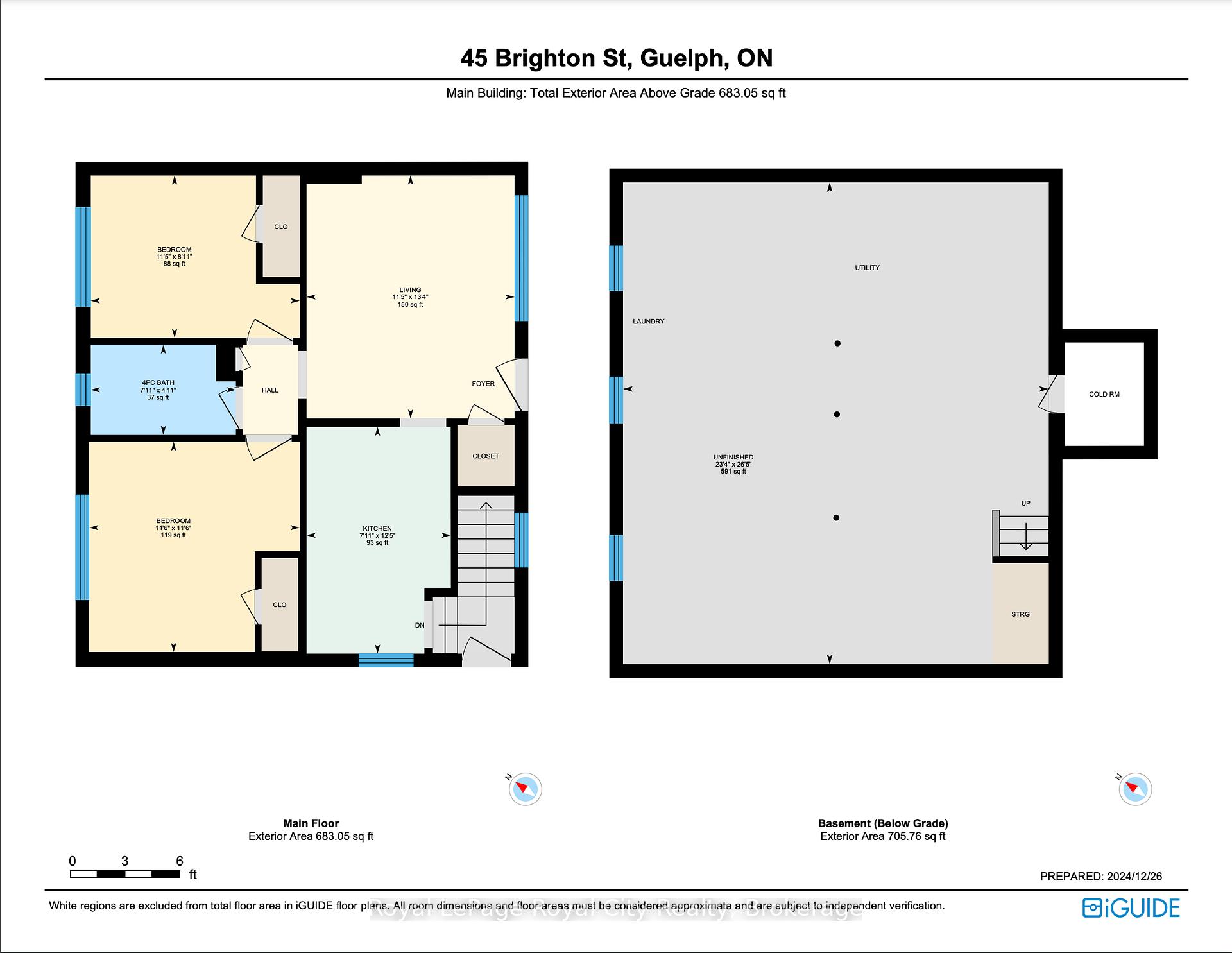$649,900
Available - For Sale
Listing ID: X11908053
45 BRIGHTON St , Guelph, N1E 3T2, Ontario
| Welcome to 45 Brighton Street! This charming 2-bedroom, 1-bathroom red brick semi-detached bungalow near Riverside Park offers the perfect combination of comfort and convenience. The spacious, fully fenced backyard features a shed and is ideal for gardening, entertaining, or letting pets roam freely. With parking for 4 vehicles on a newer asphalt driveway, this home is as practical as it is inviting. Recent updates include a beautifully renovated 4pc bathroom (2022), an updated kitchen with new cabinetry, stainless steel appliances, and dishwasher (2021-2022), sleek vinyl flooring throughout the main floor (2022), a smart home thermostat (2021), a new gas furnace (2023), and a water softener (2023). The unfinished basement, equipped with a Samsung washer and dryer set (2021) and a separate side entrance, offers endless possibilities, including income potential. Situated on a family-friendly street, this home is close to schools, shopping, The Guelph Country Club, and major commuter routes. With plenty of parking and a private backyard retreat, this move-in-ready home is perfect for first-time buyers, down-sizers, or investors. Don't miss this chance to make it yours! |
| Price | $649,900 |
| Taxes: | $3035.17 |
| Assessment: | $230000 |
| Assessment Year: | 2024 |
| Address: | 45 BRIGHTON St , Guelph, N1E 3T2, Ontario |
| Acreage: | < .50 |
| Directions/Cross Streets: | Stevenson Street N |
| Rooms: | 5 |
| Bedrooms: | 2 |
| Bedrooms +: | |
| Kitchens: | 1 |
| Family Room: | Y |
| Basement: | Sep Entrance, Unfinished |
| Approximatly Age: | 51-99 |
| Property Type: | Semi-Detached |
| Style: | Bungalow |
| Exterior: | Brick |
| Garage Type: | None |
| (Parking/)Drive: | Pvt Double |
| Drive Parking Spaces: | 4 |
| Pool: | None |
| Approximatly Age: | 51-99 |
| Approximatly Square Footage: | < 700 |
| Property Features: | Park, Public Transit, School |
| Fireplace/Stove: | N |
| Heat Source: | Gas |
| Heat Type: | Forced Air |
| Central Air Conditioning: | Window Unit |
| Central Vac: | N |
| Laundry Level: | Lower |
| Elevator Lift: | N |
| Sewers: | Sewers |
| Water: | Municipal |
| Utilities-Cable: | Y |
| Utilities-Hydro: | Y |
| Utilities-Gas: | Y |
| Utilities-Telephone: | A |
$
%
Years
This calculator is for demonstration purposes only. Always consult a professional
financial advisor before making personal financial decisions.
| Although the information displayed is believed to be accurate, no warranties or representations are made of any kind. |
| Royal LePage Royal City Realty |
|
|
Ali Shahpazir
Sales Representative
Dir:
416-473-8225
Bus:
416-473-8225
| Virtual Tour | Book Showing | Email a Friend |
Jump To:
At a Glance:
| Type: | Freehold - Semi-Detached |
| Area: | Wellington |
| Municipality: | Guelph |
| Neighbourhood: | Waverley |
| Style: | Bungalow |
| Approximate Age: | 51-99 |
| Tax: | $3,035.17 |
| Beds: | 2 |
| Baths: | 1 |
| Fireplace: | N |
| Pool: | None |
Locatin Map:
Payment Calculator:

