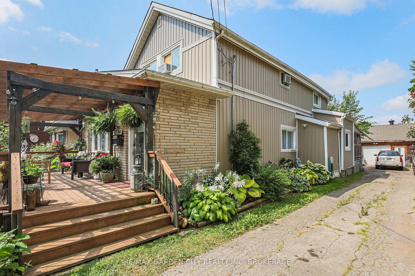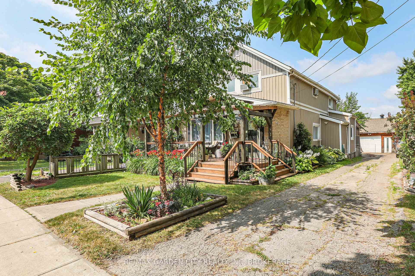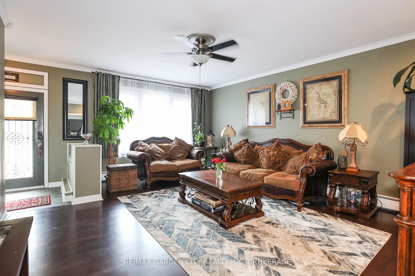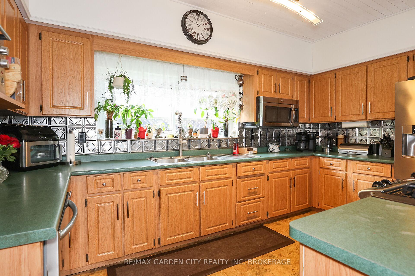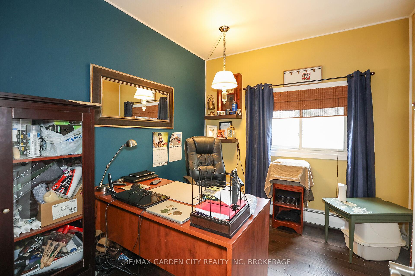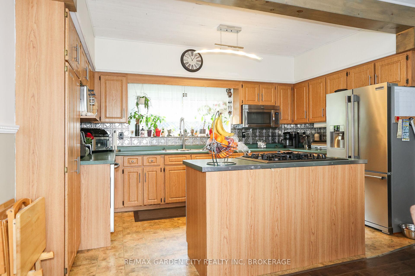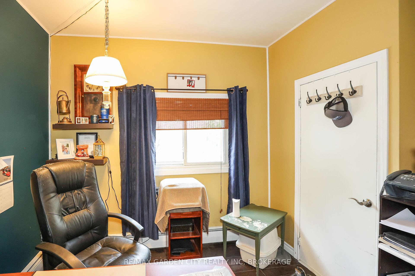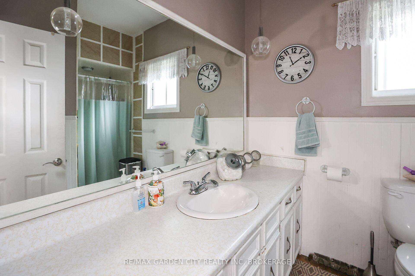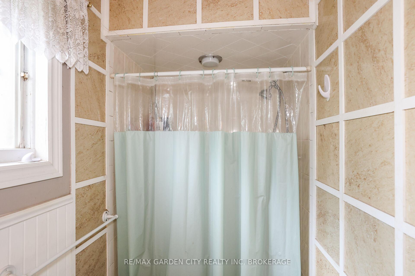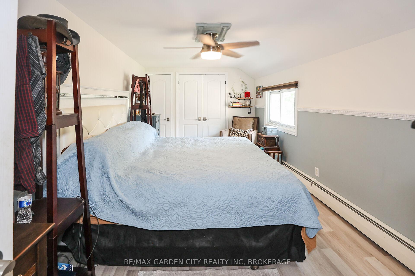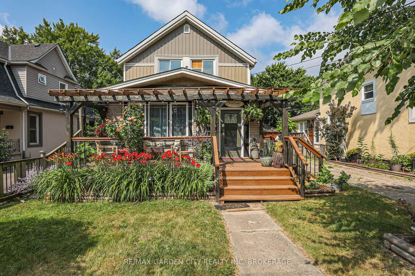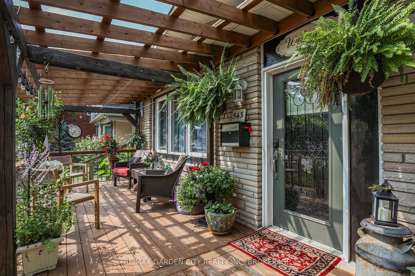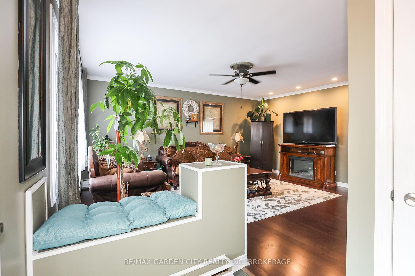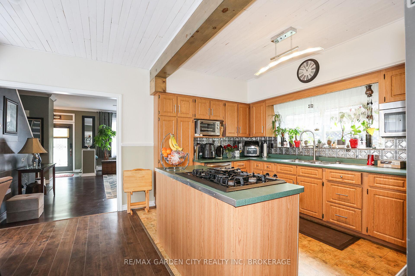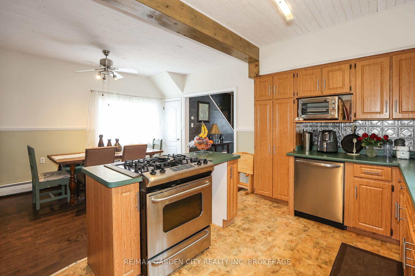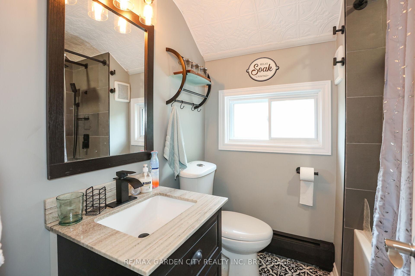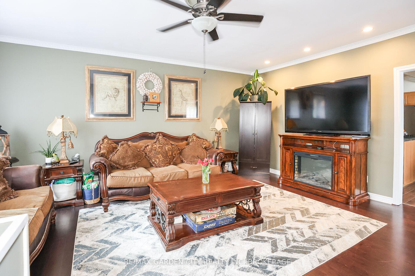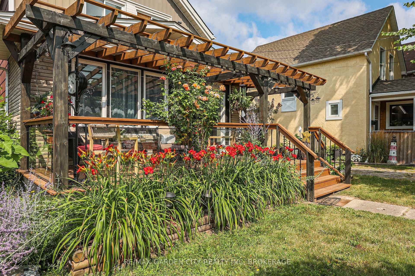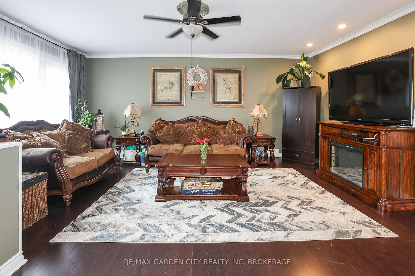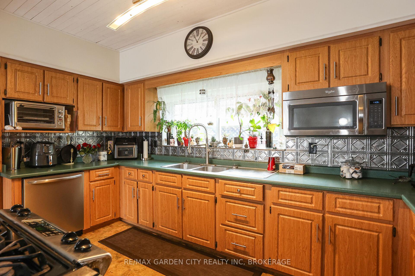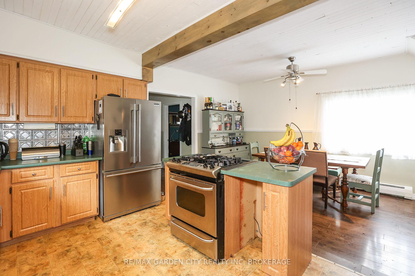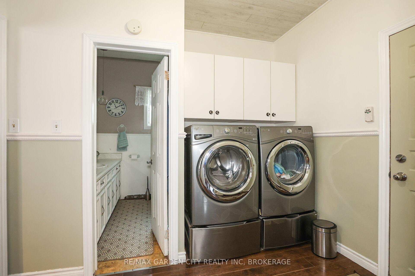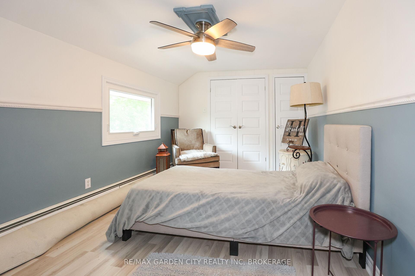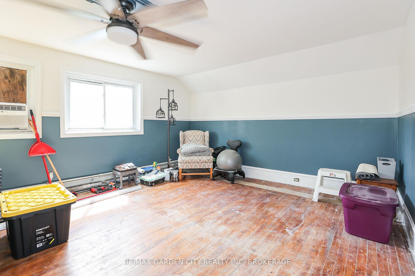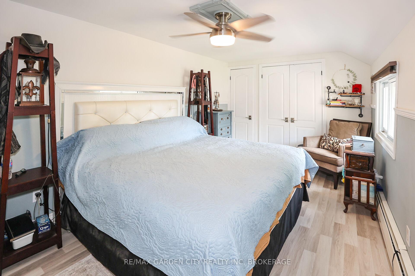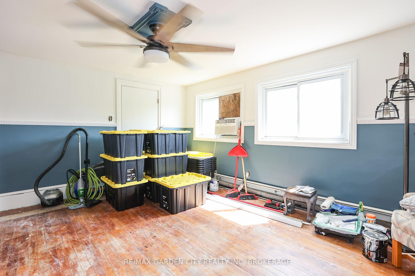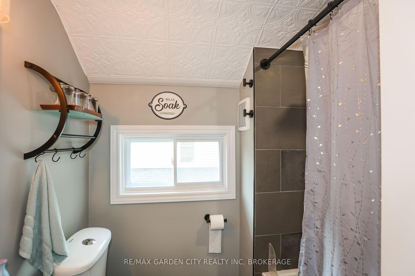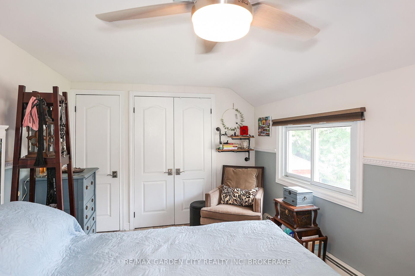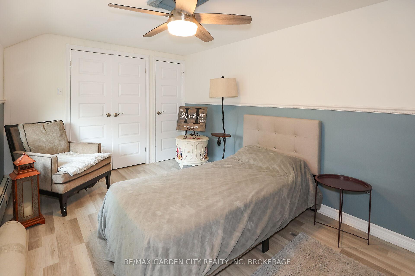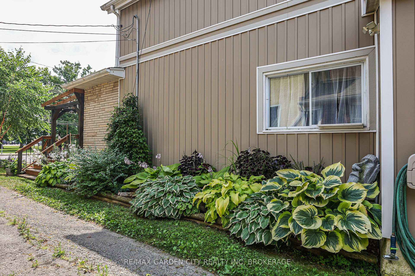$659,800
Available - For Sale
Listing ID: X11908025
543 KING St , Welland, L3B 3K9, Ontario
| WELL KEPT WITH MANY NEW UPGRADES IN THIS LARGE 4 BEDROOM, 2 BATHROOM HOME. FULL BASEMENT WITH WALKOUT. 34' X 21' DETACHED GARAGE. COVERED 13' X 11' BACK DECK, 21' X 8' FRONT DECK. OPEN CONCEPT KITCHEN AND DINING ROOM, LARGE ISLAND WITH RANGE AND DISHWASHER. HIGH CEILINGS. MAIN FLOOR LAUNDRY. JUST MINUTES TO ALL AMENITIES AND ACROSS FROM THE WELLAND HOSPITAL. GREAT FAMILY HOME OR INVESTMENT GIVEN ITS LOCATION. CAN ALSO BE PURCHASED WITH THE HOUSE NEXT DOOR AT 539 KING ST. |
| Price | $659,800 |
| Taxes: | $2660.00 |
| Assessment: | $151000 |
| Assessment Year: | 2024 |
| Address: | 543 KING St , Welland, L3B 3K9, Ontario |
| Lot Size: | 33.00 x 132.00 (Feet) |
| Acreage: | < .50 |
| Directions/Cross Streets: | SOUTH OF FOURTH ST ON KING ST |
| Rooms: | 10 |
| Rooms +: | 0 |
| Bedrooms: | 4 |
| Bedrooms +: | 0 |
| Kitchens: | 1 |
| Kitchens +: | 0 |
| Family Room: | N |
| Basement: | Sep Entrance, Unfinished |
| Approximatly Age: | 100+ |
| Property Type: | Detached |
| Style: | 1 1/2 Storey |
| Exterior: | Brick, Wood |
| Garage Type: | Detached |
| (Parking/)Drive: | Mutual |
| Drive Parking Spaces: | 2 |
| Pool: | None |
| Approximatly Age: | 100+ |
| Approximatly Square Footage: | 1100-1500 |
| Property Features: | Golf, Hospital |
| Fireplace/Stove: | N |
| Heat Source: | Gas |
| Heat Type: | Water |
| Central Air Conditioning: | Wall Unit |
| Central Vac: | N |
| Laundry Level: | Main |
| Elevator Lift: | N |
| Sewers: | Sewers |
| Water: | Municipal |
| Utilities-Cable: | A |
| Utilities-Hydro: | Y |
| Utilities-Gas: | Y |
| Utilities-Telephone: | A |
$
%
Years
This calculator is for demonstration purposes only. Always consult a professional
financial advisor before making personal financial decisions.
| Although the information displayed is believed to be accurate, no warranties or representations are made of any kind. |
| RE/MAX GARDEN CITY REALTY INC, BROKERAGE |
|
|
Ali Shahpazir
Sales Representative
Dir:
416-473-8225
Bus:
416-473-8225
| Virtual Tour | Book Showing | Email a Friend |
Jump To:
At a Glance:
| Type: | Freehold - Detached |
| Area: | Niagara |
| Municipality: | Welland |
| Neighbourhood: | 773 - Lincoln/Crowland |
| Style: | 1 1/2 Storey |
| Lot Size: | 33.00 x 132.00(Feet) |
| Approximate Age: | 100+ |
| Tax: | $2,660 |
| Beds: | 4 |
| Baths: | 2 |
| Fireplace: | N |
| Pool: | None |
Locatin Map:
Payment Calculator:

