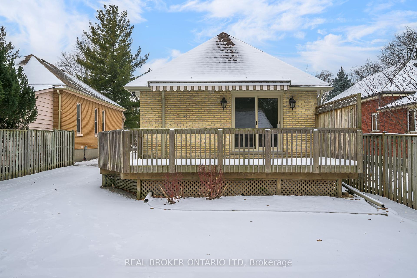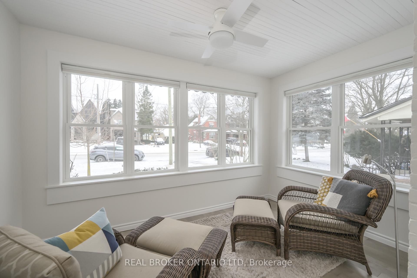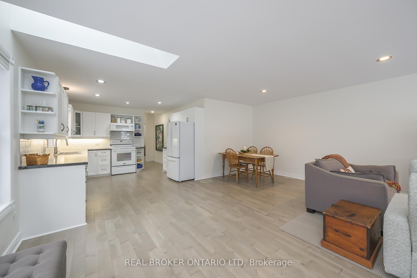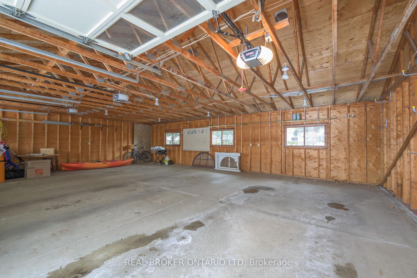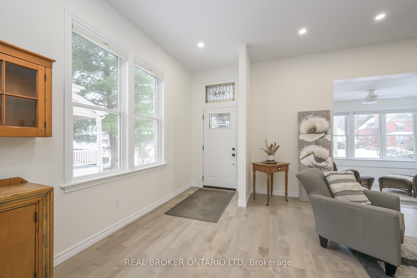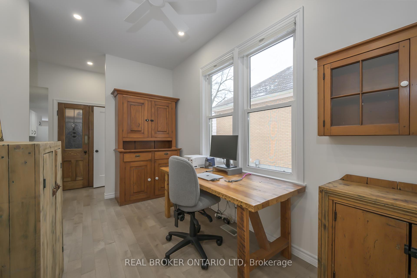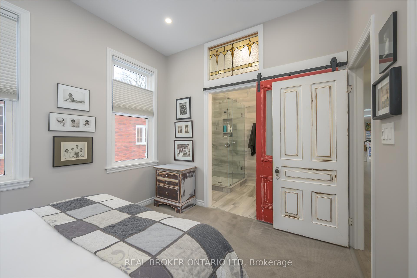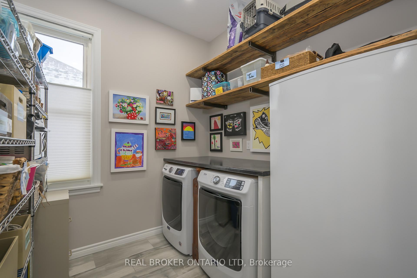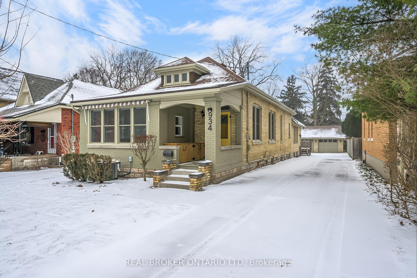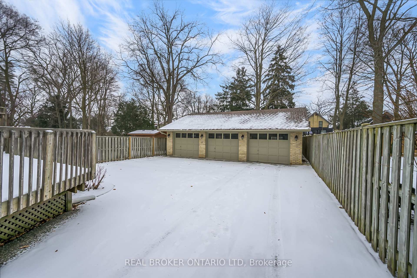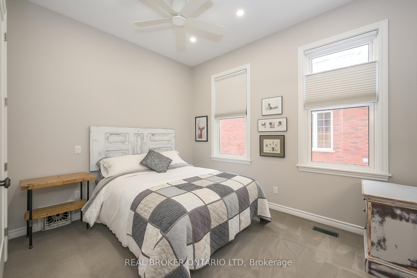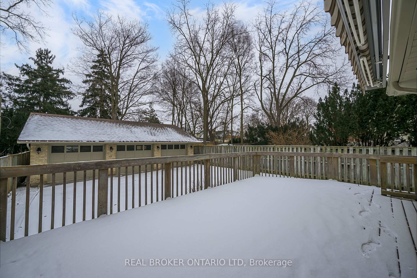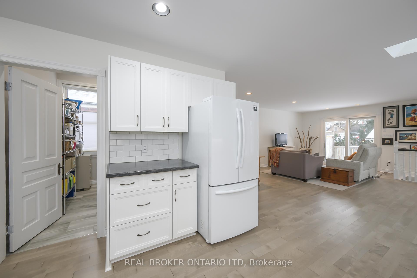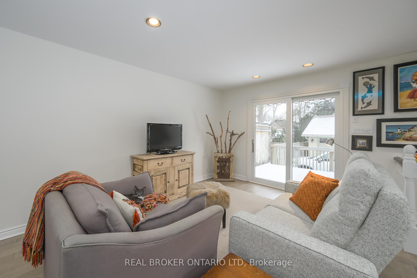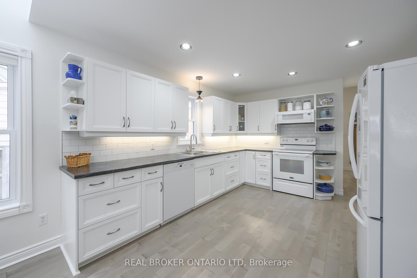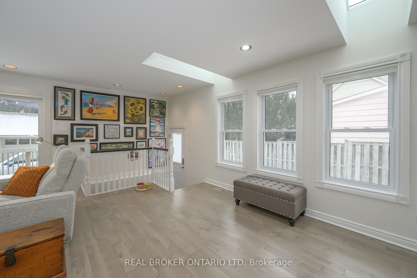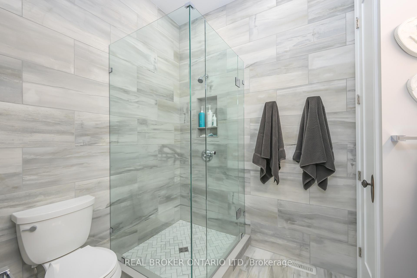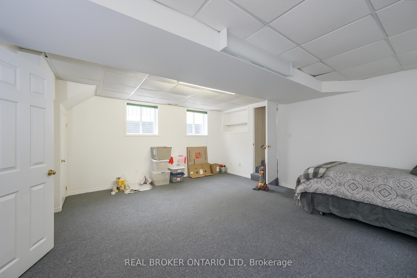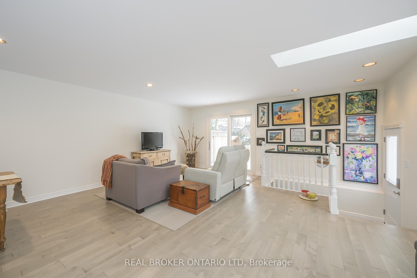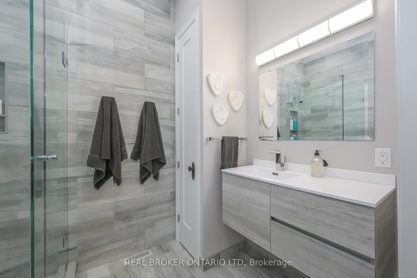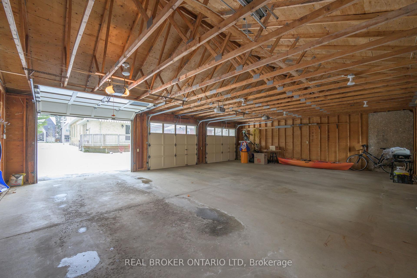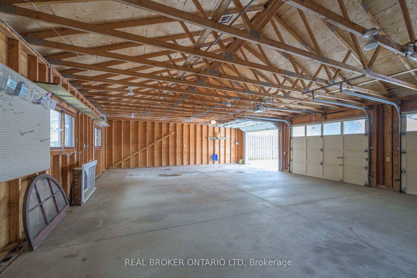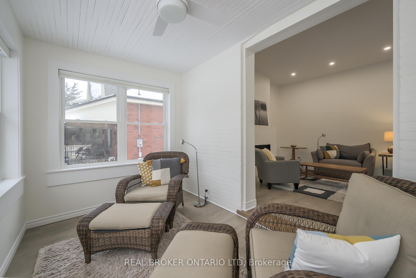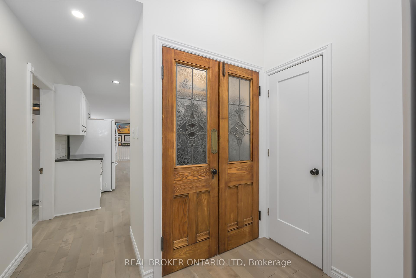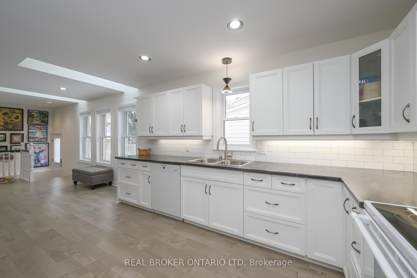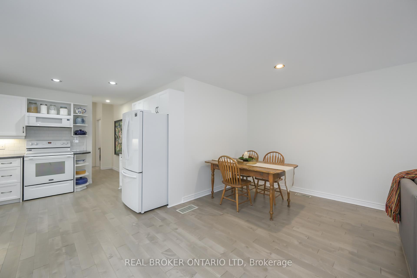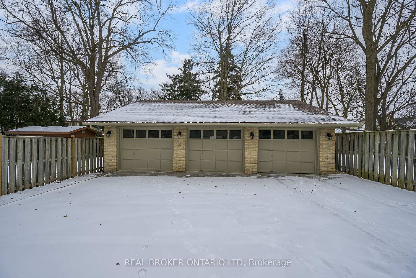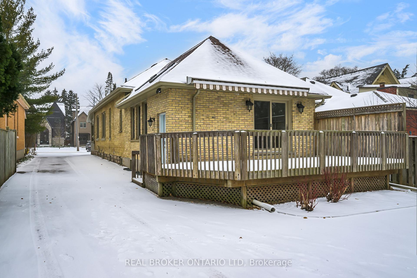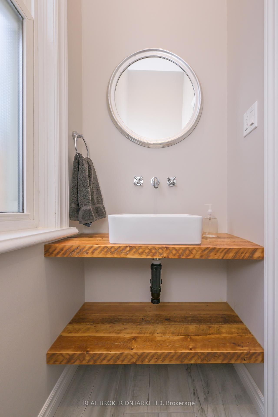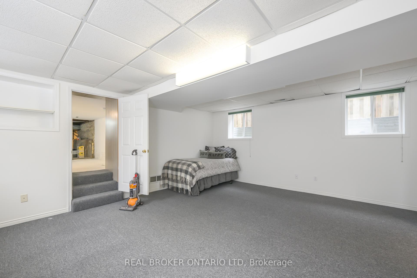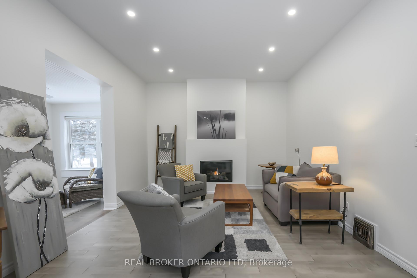$699,000
Available - For Sale
Listing ID: X11908002
934 Wellington St , London, N6A 3S9, Ontario
| This charming Old North Victorian cottage sits on the picturesque portion of Wellington St between Cheapside and Victoria. Close to St. Josephs hospital it is a short walk to Western University, bike trails and downtown. It has recently been completely renovated on the main floor and includes so may updates that a document has been included with a complete list. The enclosed, heated front porch provides a cozy spot all year round and is open to the living room and features a gas fireplace. The centre hall provides a generous work from home area and leads to the primary bedroom and ensuite, powder room, laundry/storage and then opens up to a huge kitchen, eating area and family room. The many decorative architectural features give a nod to the past. Downstairs a second spacious bedroom features a 7 ceiling, four large windows and a roughed in 3rd bathroom. The massive 26x36 3 bay detached garage was built in 1985 and this is where the possibilities of future use multiply - future ADU? Note: an additional bedroom could be created where the dining area currently sits. |
| Price | $699,000 |
| Taxes: | $7110.53 |
| Assessment: | $452000 |
| Assessment Year: | 2024 |
| Address: | 934 Wellington St , London, N6A 3S9, Ontario |
| Lot Size: | 40.00 x 150.50 (Feet) |
| Acreage: | < .50 |
| Directions/Cross Streets: | Between Victoria and Cheapside |
| Rooms: | 7 |
| Rooms +: | 3 |
| Bedrooms: | 1 |
| Bedrooms +: | 1 |
| Kitchens: | 1 |
| Family Room: | Y |
| Basement: | Part Bsmt, Part Fin |
| Property Type: | Detached |
| Style: | Bungalow |
| Exterior: | Brick |
| Garage Type: | Detached |
| (Parking/)Drive: | Private |
| Drive Parking Spaces: | 6 |
| Pool: | None |
| Approximatly Square Footage: | 1100-1500 |
| Property Features: | Hospital, Park, Place Of Worship, Public Transit, School |
| Fireplace/Stove: | Y |
| Heat Source: | Gas |
| Heat Type: | Forced Air |
| Central Air Conditioning: | Central Air |
| Central Vac: | N |
| Laundry Level: | Main |
| Elevator Lift: | N |
| Sewers: | Sewers |
| Water: | Municipal |
| Utilities-Cable: | A |
| Utilities-Hydro: | Y |
| Utilities-Gas: | Y |
| Utilities-Telephone: | A |
$
%
Years
This calculator is for demonstration purposes only. Always consult a professional
financial advisor before making personal financial decisions.
| Although the information displayed is believed to be accurate, no warranties or representations are made of any kind. |
| REAL BROKER ONTARIO LTD |
|
|
Ali Shahpazir
Sales Representative
Dir:
416-473-8225
Bus:
416-473-8225
| Virtual Tour | Book Showing | Email a Friend |
Jump To:
At a Glance:
| Type: | Freehold - Detached |
| Area: | Middlesex |
| Municipality: | London |
| Neighbourhood: | East B |
| Style: | Bungalow |
| Lot Size: | 40.00 x 150.50(Feet) |
| Tax: | $7,110.53 |
| Beds: | 1+1 |
| Baths: | 3 |
| Fireplace: | Y |
| Pool: | None |
Locatin Map:
Payment Calculator:

