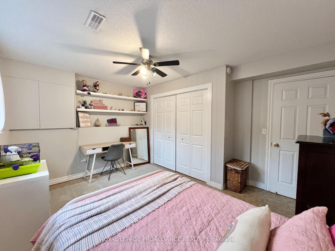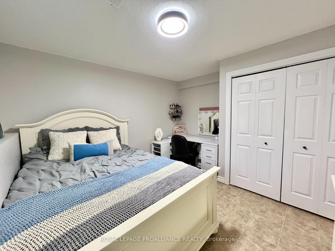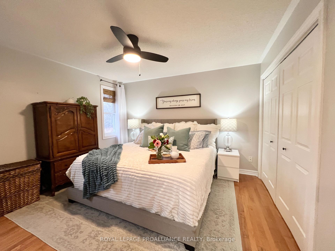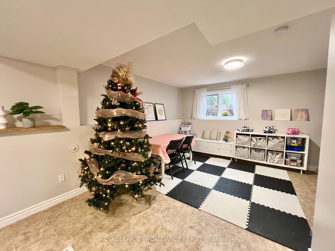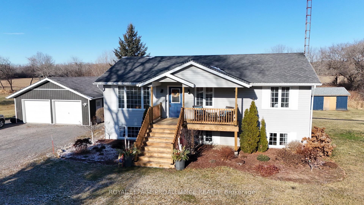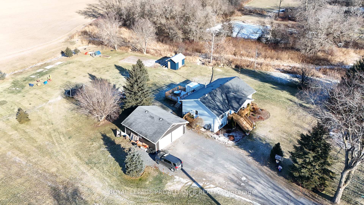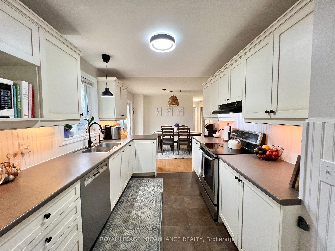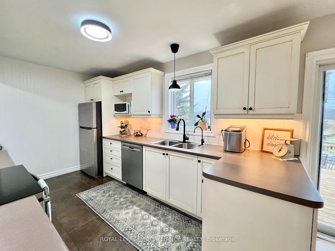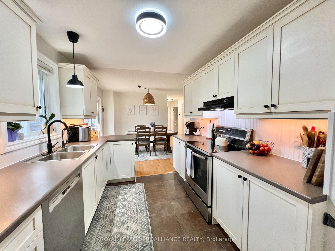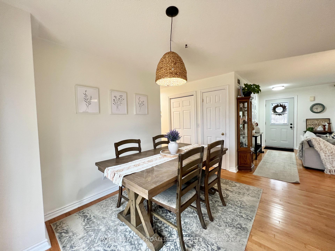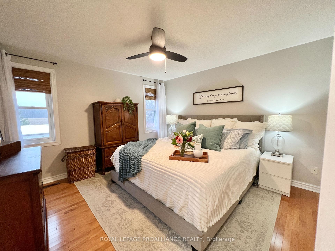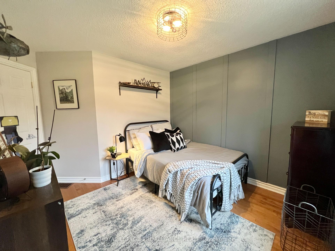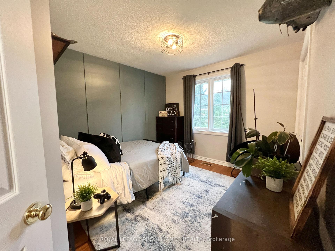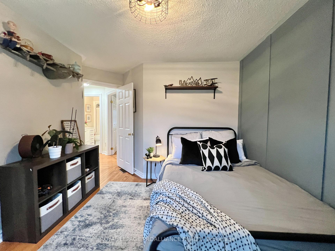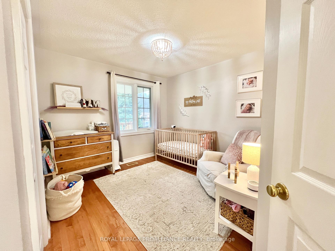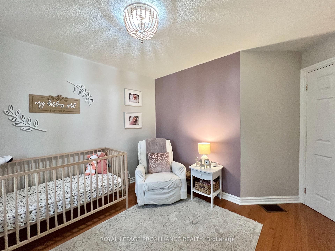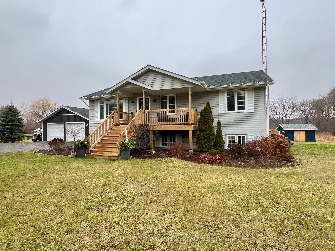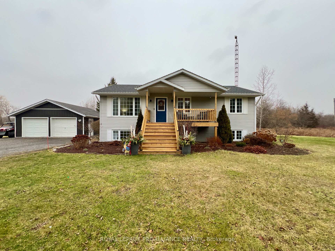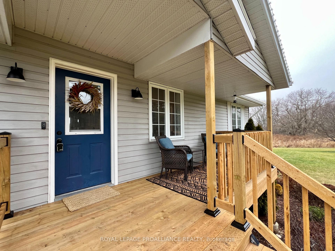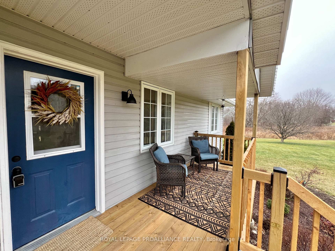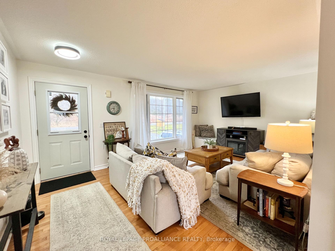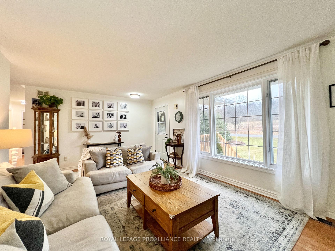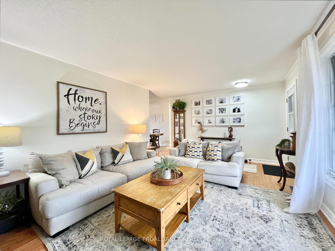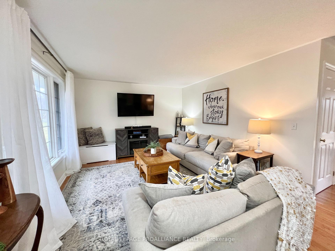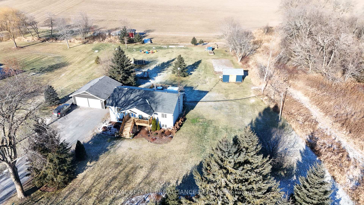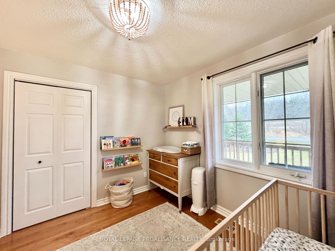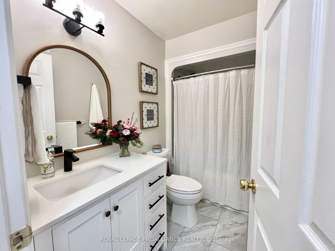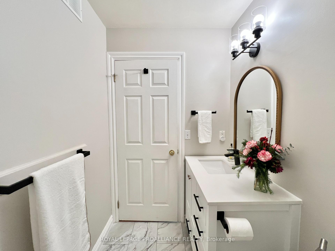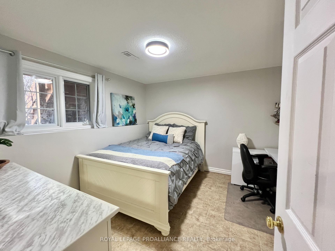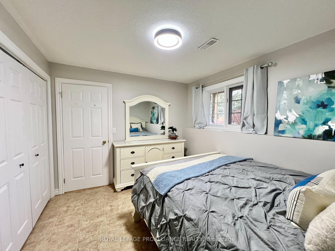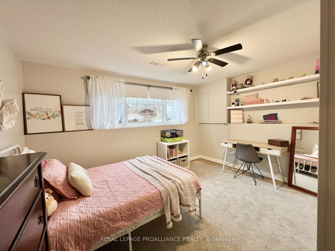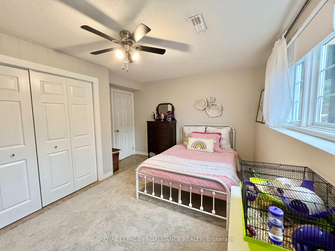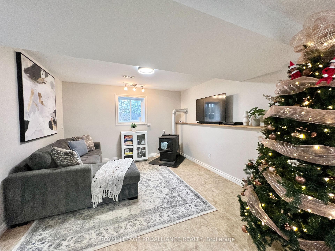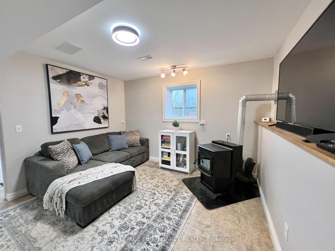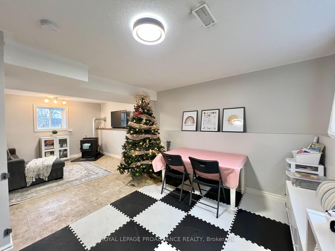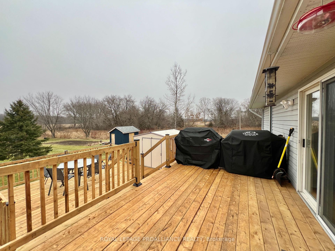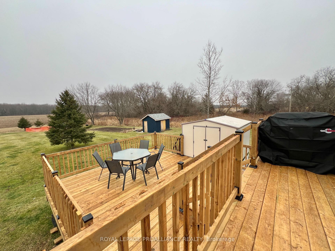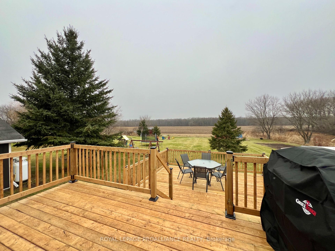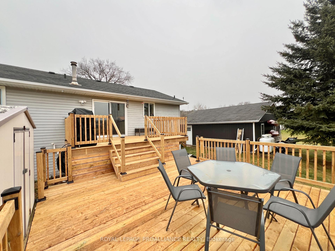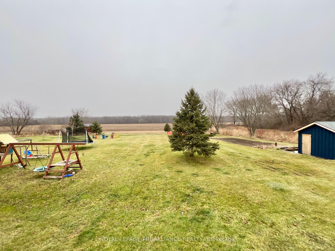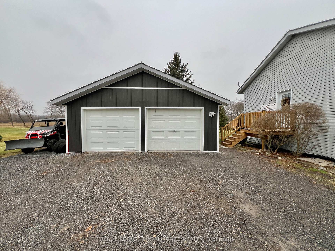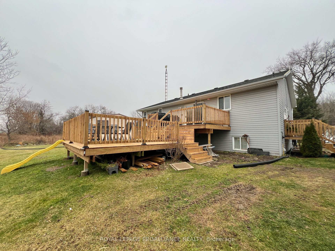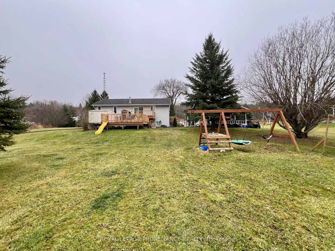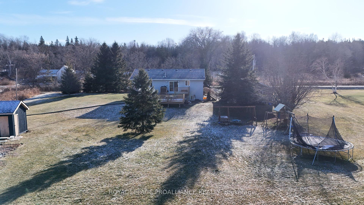$679,900
Available - For Sale
Listing ID: X11897040
1290 Victoria Rd , Prince Edward County, K0K 1A0, Ontario
| This stunning bungalow checks all the boxes! Set on over an acre of gorgeously landscaped property, this home offers space and features for the whole family to enjoy! Inside, you'll find 3 bright and spacious bedrooms on the main floor and 2 more in the fully finished basement, offering plenty of room for family and guests. With a separate side entrance, the lower level offers fantastic potential for an in-law suite. Both 4-piece bathrooms have been recently renovated, adding a touch of modern luxury to this cozy home. The kitchen is a dream, equipped with newer appliances and a water treatment system featuring UV light and reverse osmosis, providing both functionality and worry-free convenience for your everyday needs. The adjoining dining room opens onto a newly extended tiered rear deck through sliding doors, giving you the perfect spot to relax, entertain, or enjoy peaceful mornings overlooking the serene backyard. Downstairs, the cozy family room is the heart of the lower level, complete with a pellet stove to keep things warm and inviting. The double detached garage, featuring brand-new siding, is perfect for storing all your toys and tools, while additional perks like an owned hot water tank and new fibre optics ensure you're connected and comfortable. Located just minutes from the Bay Bridge, you'll enjoy easy access to Belleville and all amenities along with the quiet charm of the countryside with all that Prince Edwrd County has to offer. With nothing to do but move in, this home is ready to welcome its next family. Don't miss out on this incredible opportunity to live the lifestyle you've been dreaming of! |
| Extras: Upgrades include - 2024 - new front and rear decks, hot water tank, new refrigerator, stove and dishwasher 2022 - new garage siding2021 - water treatment system with UV light and reverse osmosis. |
| Price | $679,900 |
| Taxes: | $2881.48 |
| Address: | 1290 Victoria Rd , Prince Edward County, K0K 1A0, Ontario |
| Lot Size: | 200.16 x 337.96 (Feet) |
| Acreage: | .50-1.99 |
| Directions/Cross Streets: | Victoria Rd/Hwy 62 |
| Rooms: | 6 |
| Rooms +: | 4 |
| Bedrooms: | 3 |
| Bedrooms +: | 2 |
| Kitchens: | 1 |
| Family Room: | N |
| Basement: | Finished, Sep Entrance |
| Approximatly Age: | 16-30 |
| Property Type: | Detached |
| Style: | Bungalow-Raised |
| Exterior: | Vinyl Siding |
| Garage Type: | Detached |
| (Parking/)Drive: | Pvt Double |
| Drive Parking Spaces: | 6 |
| Pool: | None |
| Other Structures: | Garden Shed |
| Approximatly Age: | 16-30 |
| Approximatly Square Footage: | 1100-1500 |
| Fireplace/Stove: | Y |
| Heat Source: | Propane |
| Heat Type: | Forced Air |
| Central Air Conditioning: | Central Air |
| Central Vac: | N |
| Sewers: | Septic |
| Water: | Well |
| Water Supply Types: | Drilled Well |
$
%
Years
This calculator is for demonstration purposes only. Always consult a professional
financial advisor before making personal financial decisions.
| Although the information displayed is believed to be accurate, no warranties or representations are made of any kind. |
| ROYAL LEPAGE PROALLIANCE REALTY |
|
|
Ali Shahpazir
Sales Representative
Dir:
416-473-8225
Bus:
416-473-8225
| Virtual Tour | Book Showing | Email a Friend |
Jump To:
At a Glance:
| Type: | Freehold - Detached |
| Area: | Prince Edward County |
| Municipality: | Prince Edward County |
| Neighbourhood: | Ameliasburgh |
| Style: | Bungalow-Raised |
| Lot Size: | 200.16 x 337.96(Feet) |
| Approximate Age: | 16-30 |
| Tax: | $2,881.48 |
| Beds: | 3+2 |
| Baths: | 2 |
| Fireplace: | Y |
| Pool: | None |
Locatin Map:
Payment Calculator:

