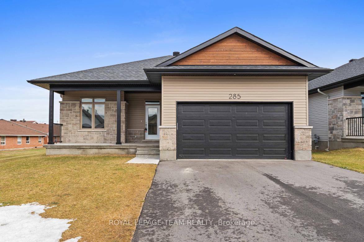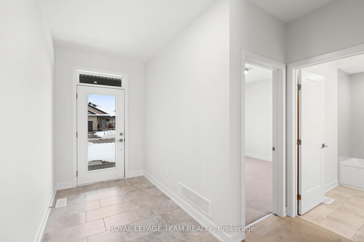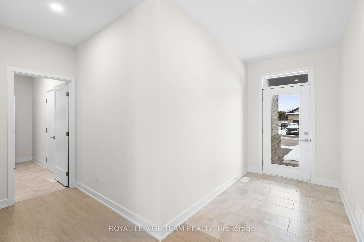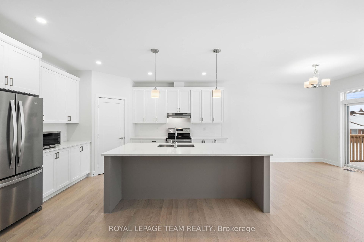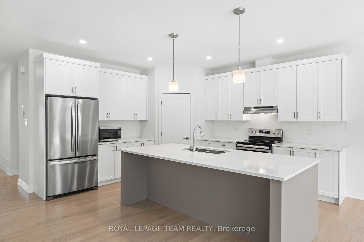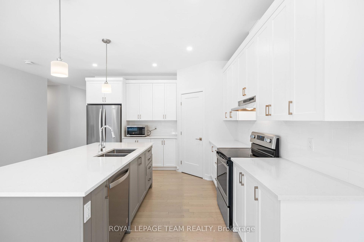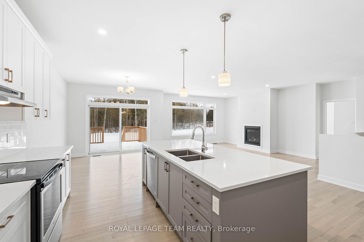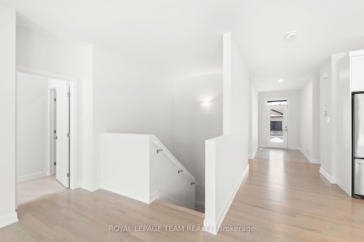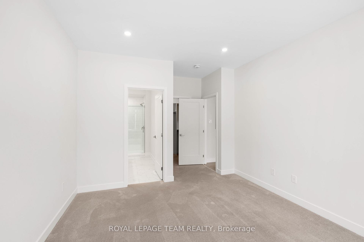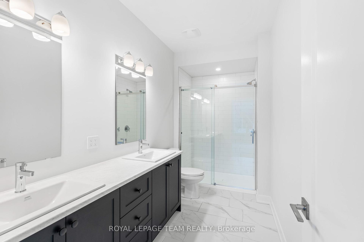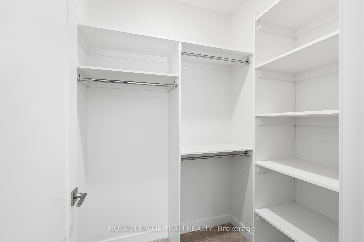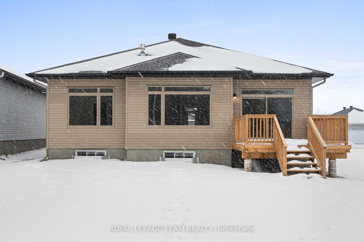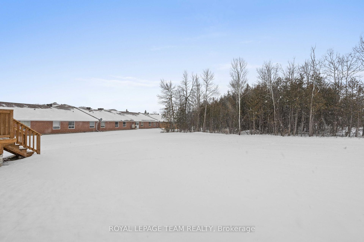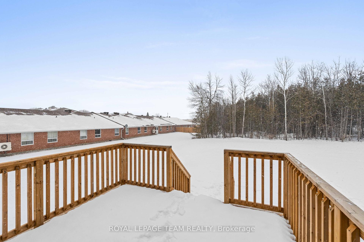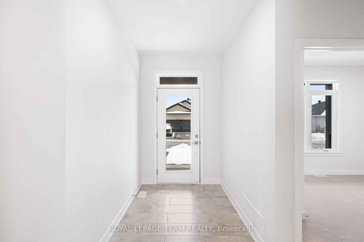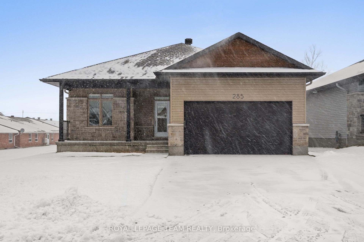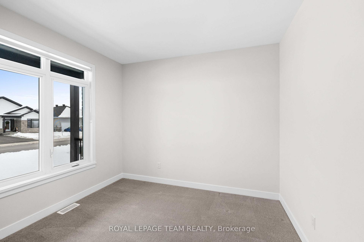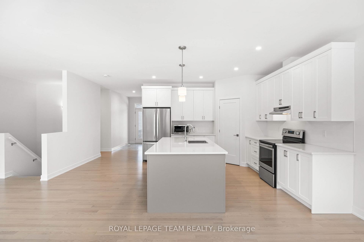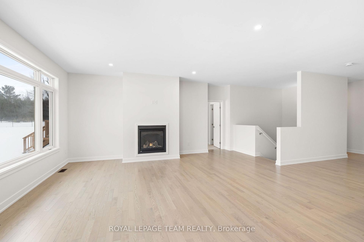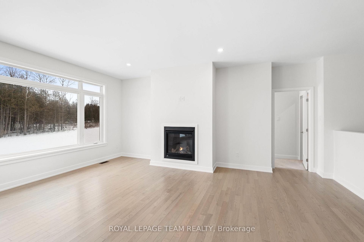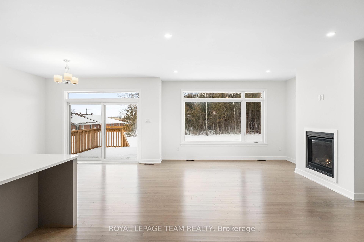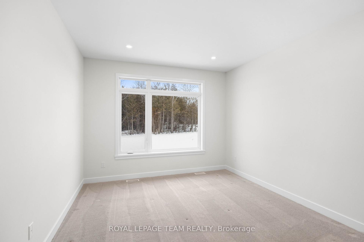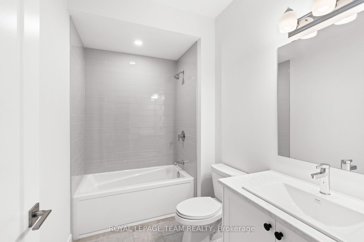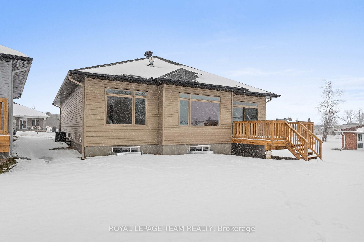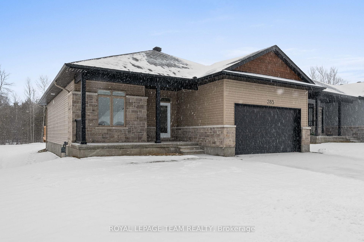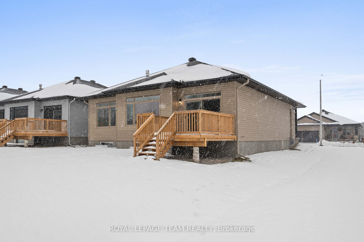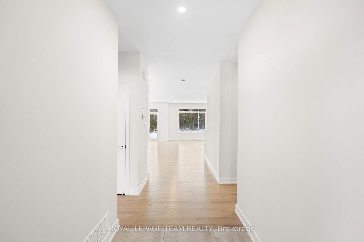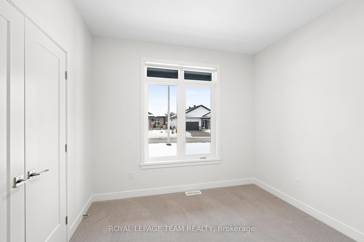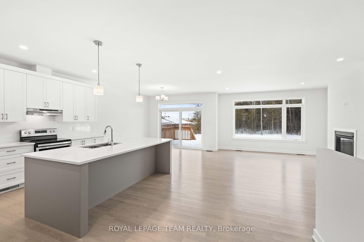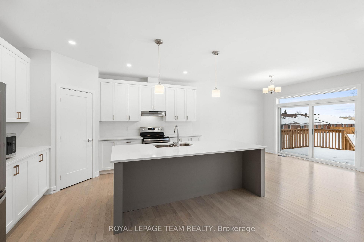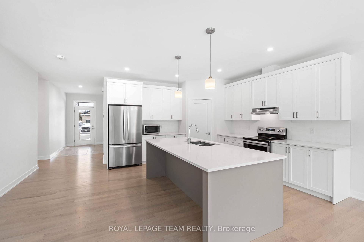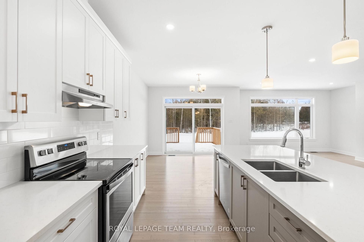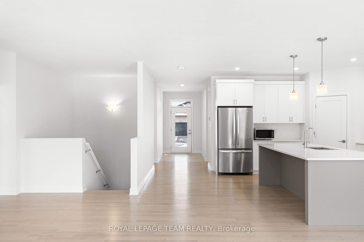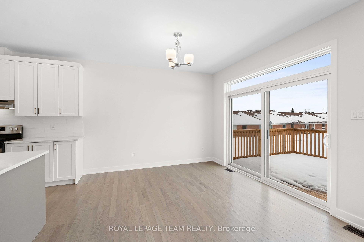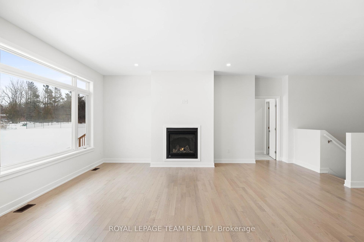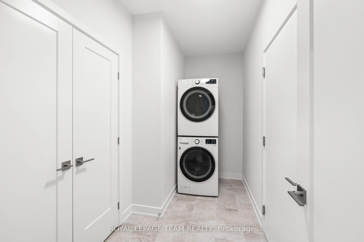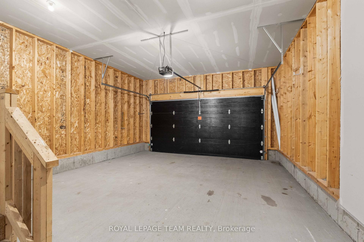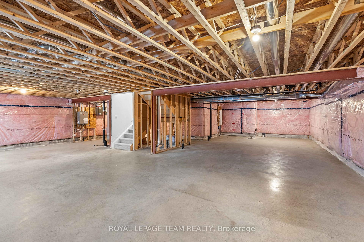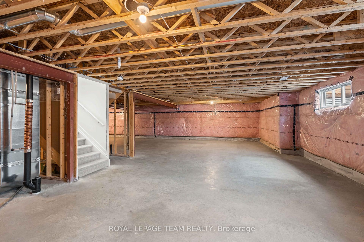$654,900
Available - For Sale
Listing ID: X11894321
285 Wood Ave , Smiths Falls, K7A 5H4, Ontario
| Welcome to this inviting bungalow in Maple Ridge Estates, offering approximately 1,483 sq. ft. of move-in ready living space. Ideally situated just moments from local shops, dining, and recreational amenities in Smiths Falls, the 'Hickory Model' by Mackie Homes combines a thoughtful design with quality craftsmanship. Transom windows fill the spaces with natural light, and the open-concept layout flows seamlessly from the kitchen to the dining area and into the great room, which features a fireplace and access to the sundeck & backyard.The kitchen is equipped with quartz countertops, appliances, a pantry, and a spacious centre island that serves as the heart of the space. Additional conveniences include a family entrance with laundry amenities and direct access to the two-car garage. The home also offers a full bathroom, a well-sized secondary bedroom, and a lovely primary bedroom with a walk-in closet and a 4-piece ensuite, complete with a shower and dual-sink vanity. |
| Price | $654,900 |
| Taxes: | $0.00 |
| Address: | 285 Wood Ave , Smiths Falls, K7A 5H4, Ontario |
| Lot Size: | 60.32 x 192.09 (Feet) |
| Directions/Cross Streets: | From Brockville St/County Rd 29, turn onto Armstrong Dr. Turn left onto Wood Ave. Property is locate |
| Rooms: | 6 |
| Bedrooms: | 2 |
| Bedrooms +: | |
| Kitchens: | 1 |
| Family Room: | N |
| Basement: | Full, Unfinished |
| Approximatly Age: | 0-5 |
| Property Type: | Detached |
| Style: | Bungalow |
| Exterior: | Stone, Vinyl Siding |
| Garage Type: | Attached |
| (Parking/)Drive: | Pvt Double |
| Drive Parking Spaces: | 2 |
| Pool: | None |
| Approximatly Age: | 0-5 |
| Fireplace/Stove: | Y |
| Heat Source: | Gas |
| Heat Type: | Forced Air |
| Central Air Conditioning: | Central Air |
| Central Vac: | N |
| Laundry Level: | Main |
| Sewers: | Sewers |
| Water: | Municipal |
| Utilities-Gas: | Y |
$
%
Years
This calculator is for demonstration purposes only. Always consult a professional
financial advisor before making personal financial decisions.
| Although the information displayed is believed to be accurate, no warranties or representations are made of any kind. |
| ROYAL LEPAGE TEAM REALTY |
|
|
Ali Shahpazir
Sales Representative
Dir:
416-473-8225
Bus:
416-473-8225
| Book Showing | Email a Friend |
Jump To:
At a Glance:
| Type: | Freehold - Detached |
| Area: | Lanark |
| Municipality: | Smiths Falls |
| Neighbourhood: | 901 - Smiths Falls |
| Style: | Bungalow |
| Lot Size: | 60.32 x 192.09(Feet) |
| Approximate Age: | 0-5 |
| Beds: | 2 |
| Baths: | 2 |
| Fireplace: | Y |
| Pool: | None |
Locatin Map:
Payment Calculator:

