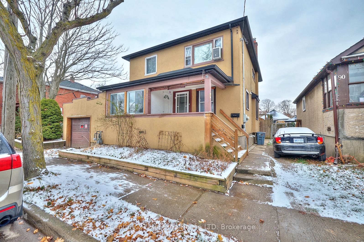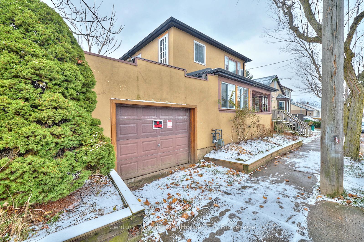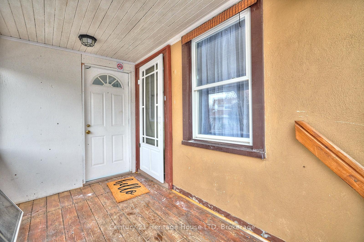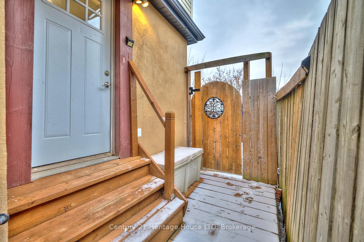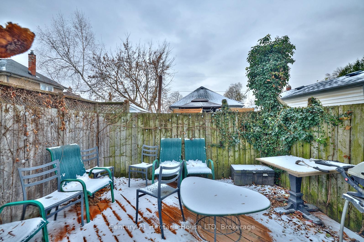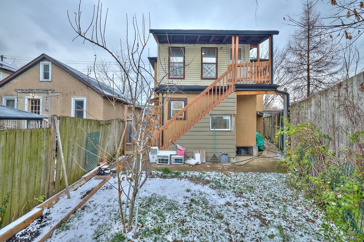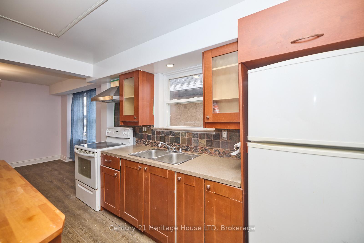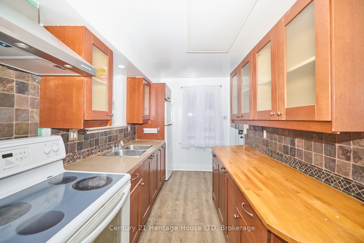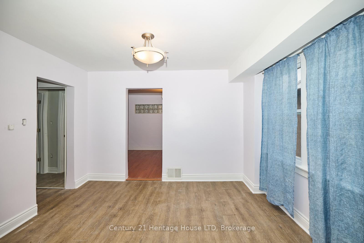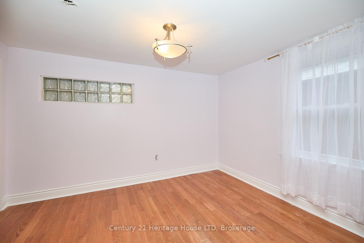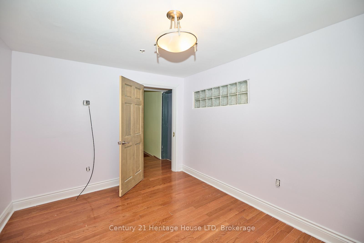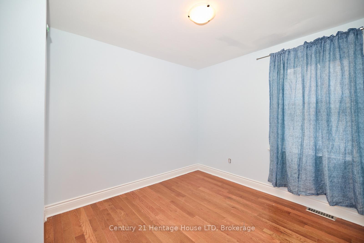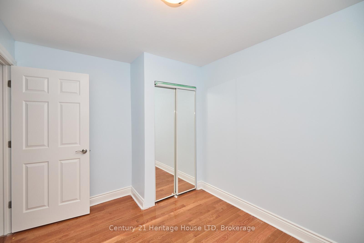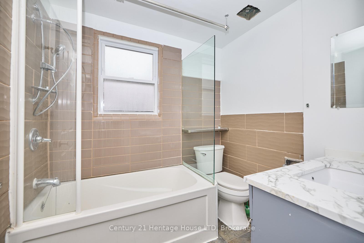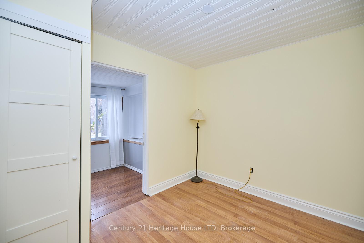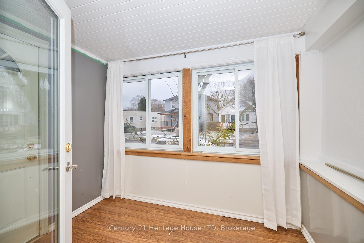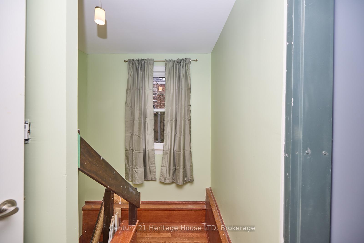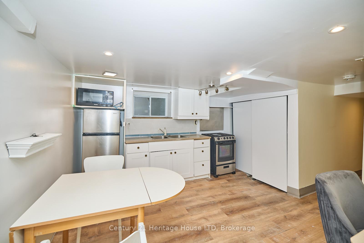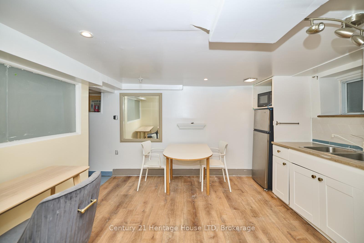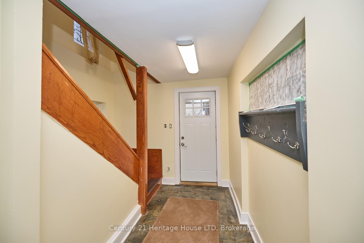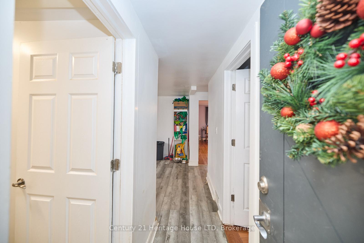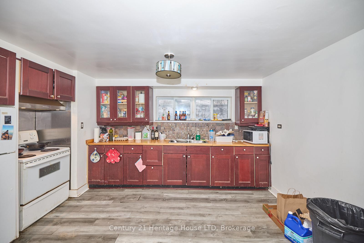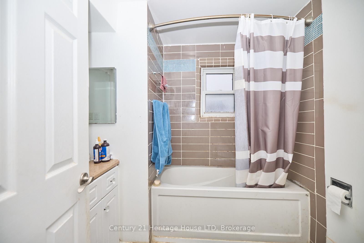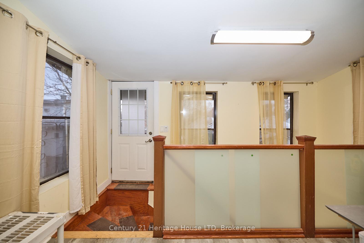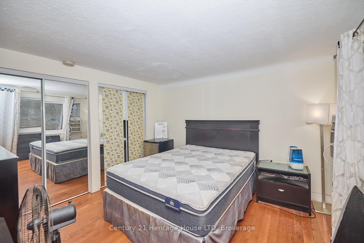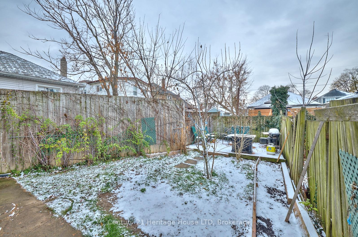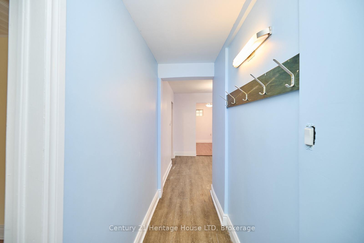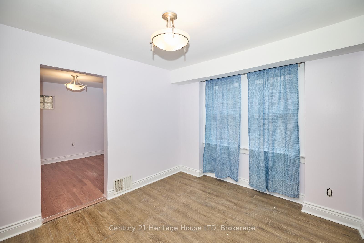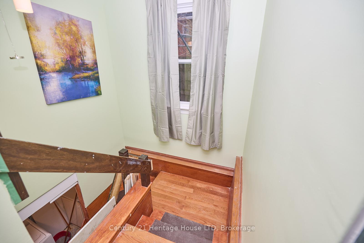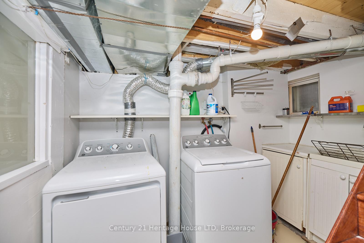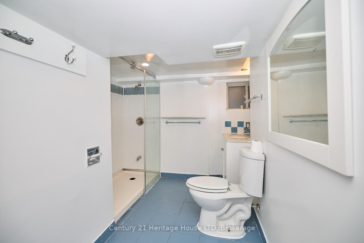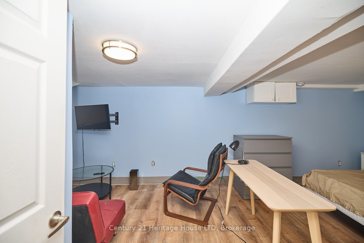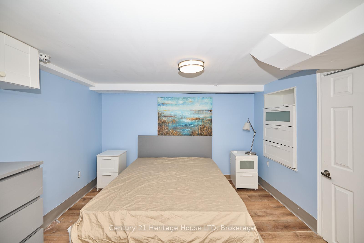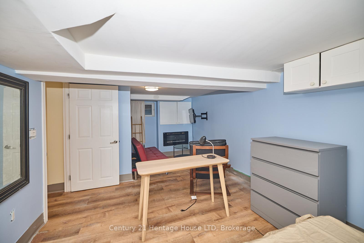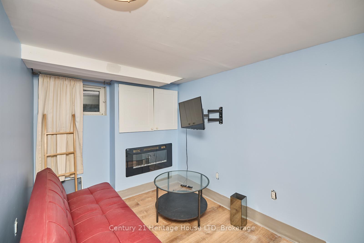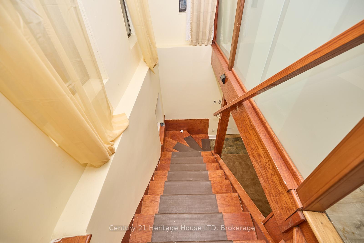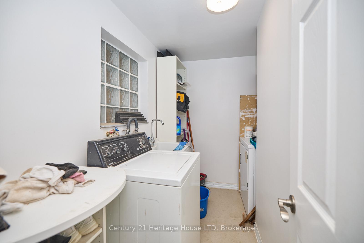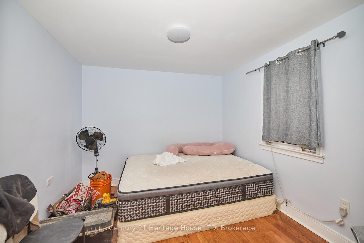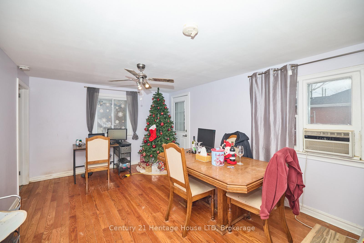$525,000
Available - For Sale
Listing ID: X11886166
92 Carlton St , St. Catharines, L2R 1P8, Ontario
| Great Investment opportunity or live in one unit and have the upper floor tenant help pay your mortgage! This Duplex offers a 2 bedroom unit on the main floor with in-law capability in the basement which features a 3rd kitchen and separate entrance, and another 2 bedroom unit on the 2nd floor. 2nd floor unit is currently tenanted for $1300 per month. Tenant must be assumed. Main floor and basement are currently vacant. Choose your own tenants and set your own rents. Desirable St. Catharines location near all amenities including restaurants, shopping, highway access and public transit routes. Upper 2 bedroom unit has their own convenient laundry, and shared access laundry for the main unit and basement. Fenced and private backyard. Street parking, or parking available in the single attached garage. Rented hot water tanks, and furnace updated in 2023. |
| Price | $525,000 |
| Taxes: | $3297.22 |
| Address: | 92 Carlton St , St. Catharines, L2R 1P8, Ontario |
| Lot Size: | 49.00 x 91.45 (Feet) |
| Acreage: | < .50 |
| Directions/Cross Streets: | Lake & Carlton St. |
| Rooms: | 12 |
| Rooms +: | 3 |
| Bedrooms: | 4 |
| Bedrooms +: | 0 |
| Kitchens: | 2 |
| Kitchens +: | 1 |
| Family Room: | N |
| Basement: | Finished, Sep Entrance |
| Approximatly Age: | 51-99 |
| Property Type: | Duplex |
| Style: | 2-Storey |
| Exterior: | Stucco/Plaster |
| Garage Type: | Attached |
| (Parking/)Drive: | None |
| Drive Parking Spaces: | 0 |
| Pool: | None |
| Approximatly Age: | 51-99 |
| Approximatly Square Footage: | 1500-2000 |
| Property Features: | Public Trans |
| Fireplace/Stove: | N |
| Heat Source: | Gas |
| Heat Type: | Forced Air |
| Central Air Conditioning: | None |
| Central Vac: | N |
| Sewers: | Sewers |
| Water: | Municipal |
$
%
Years
This calculator is for demonstration purposes only. Always consult a professional
financial advisor before making personal financial decisions.
| Although the information displayed is believed to be accurate, no warranties or representations are made of any kind. |
| Century 21 Heritage House LTD |
|
|
Ali Shahpazir
Sales Representative
Dir:
416-473-8225
Bus:
416-473-8225
| Book Showing | Email a Friend |
Jump To:
At a Glance:
| Type: | Freehold - Duplex |
| Area: | Niagara |
| Municipality: | St. Catharines |
| Neighbourhood: | 451 - Downtown |
| Style: | 2-Storey |
| Lot Size: | 49.00 x 91.45(Feet) |
| Approximate Age: | 51-99 |
| Tax: | $3,297.22 |
| Beds: | 4 |
| Baths: | 3 |
| Fireplace: | N |
| Pool: | None |
Locatin Map:
Payment Calculator:

