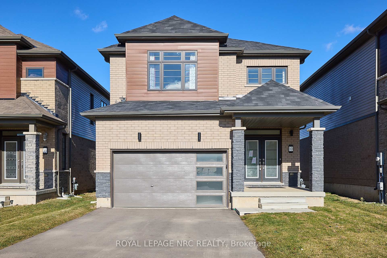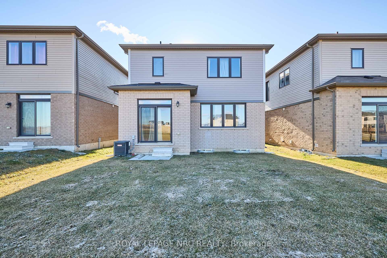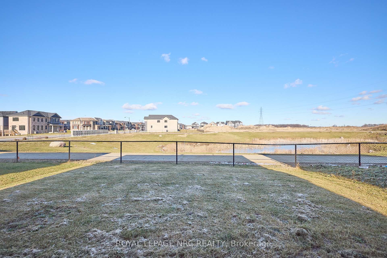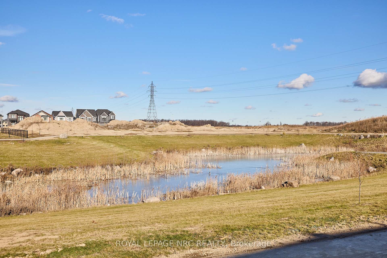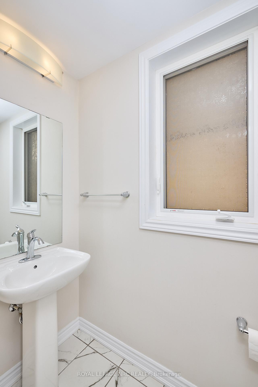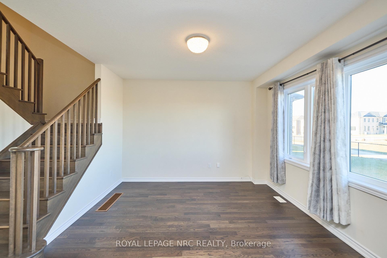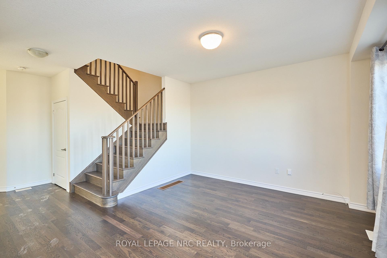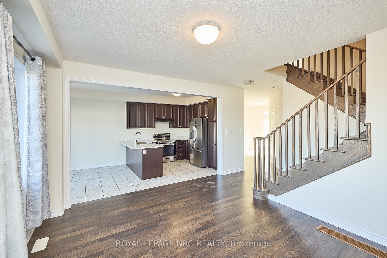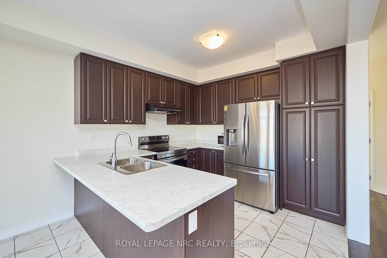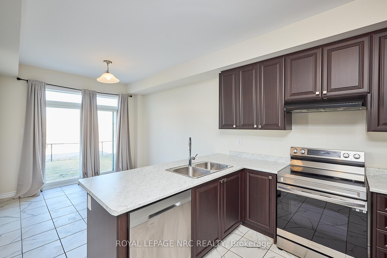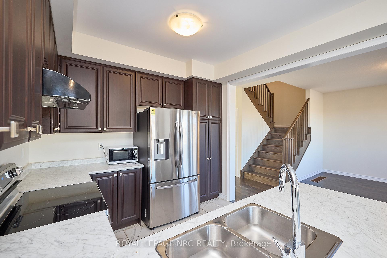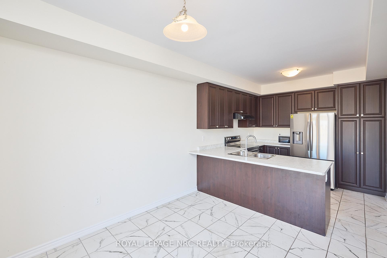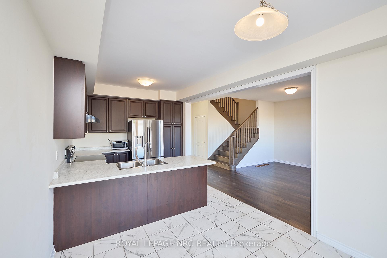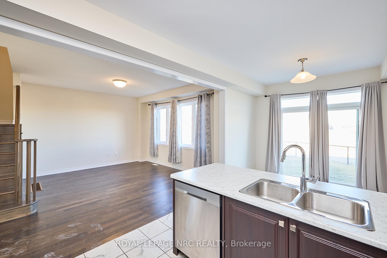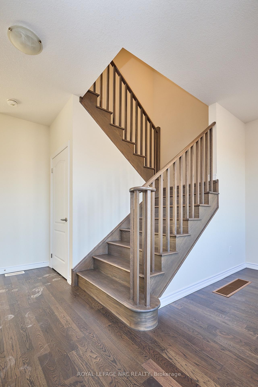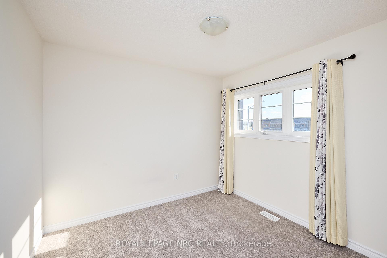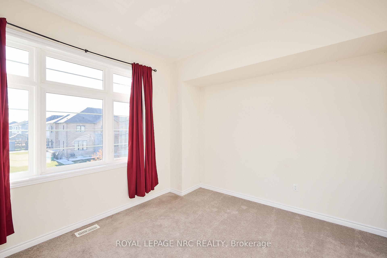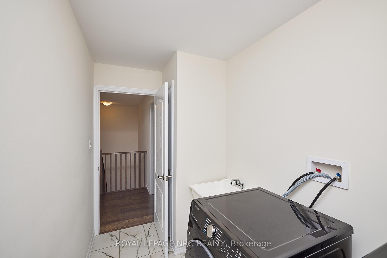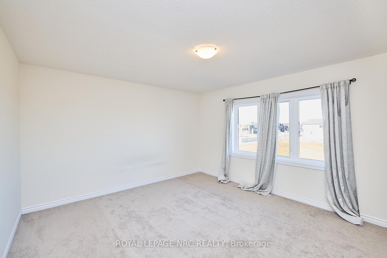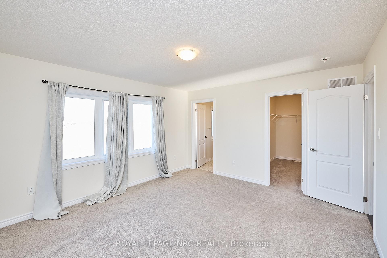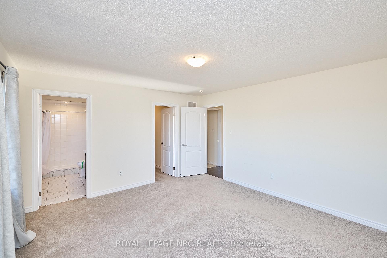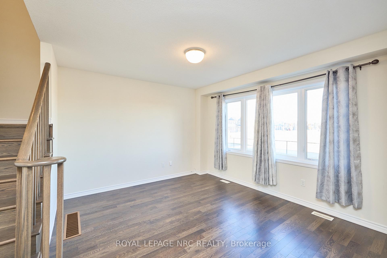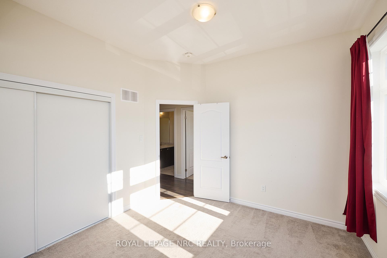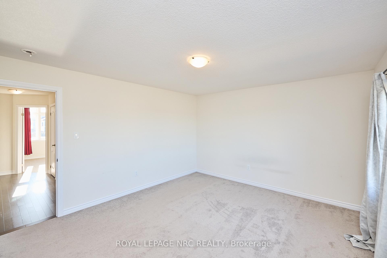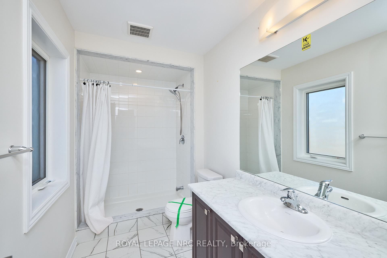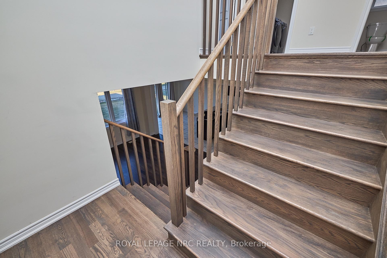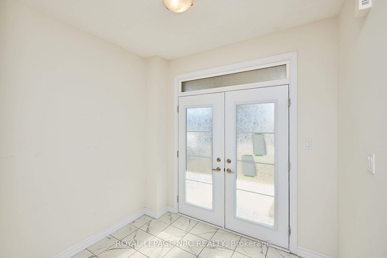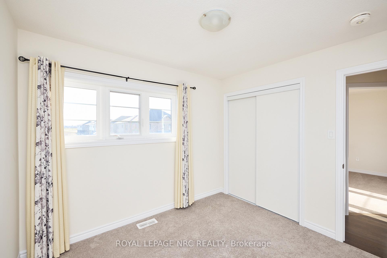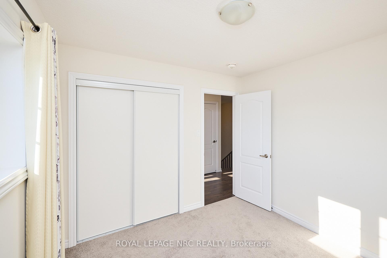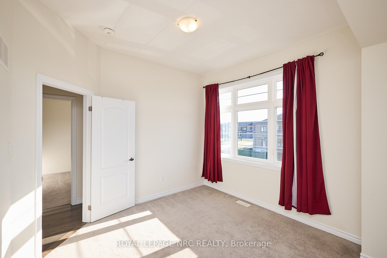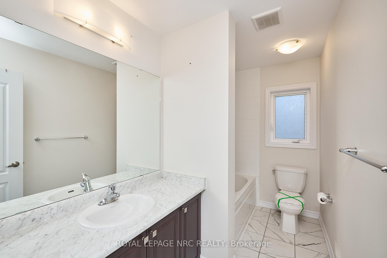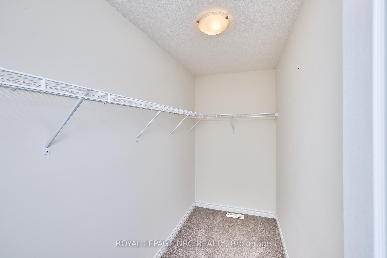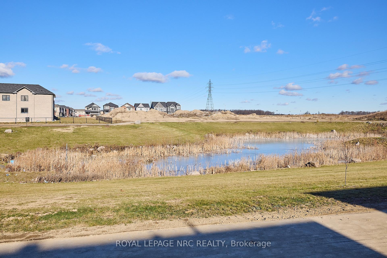$759,999
Available - For Sale
Listing ID: X11880987
10 Peach St , Thorold, L2V 0K1, Ontario
| Welcome to 10 Peach St! Located in newest communities - this 3 bedroom, 3 bathroom 2 storey home is read and waiting to become your new address! Featuring a spectacular view of the neighbourhood pond, this home's backyard will your family's favourite place to be during the warmer months. Step inside to find a large bright foyer, a 2piece bathroom, spacious family room with hardwood floors and a combined dining room & kitchen area that features luxurious dark cabinetry. Travel up the hardwood stairs to find a huge primary bedroom suite complete with private 3 piece ensuite bathroom & a walk in closet, a nice sized laundry room, a full 4 piece bathroom and 2 additional bedrooms. The unfinished basement is perfect canvas to create the rec room of your dreams. Only a short drive to shopping, restaurants and entertainment in world famous Niagara Falls. Immediate possession available - Don't delay! |
| Price | $759,999 |
| Taxes: | $5160.16 |
| Assessment: | $314000 |
| Assessment Year: | 2024 |
| Address: | 10 Peach St , Thorold, L2V 0K1, Ontario |
| Lot Size: | 35.00 x 98.56 (Feet) |
| Acreage: | < .50 |
| Directions/Cross Streets: | Barker Parkway & Peach St |
| Rooms: | 11 |
| Bedrooms: | 3 |
| Bedrooms +: | |
| Kitchens: | 1 |
| Family Room: | Y |
| Basement: | Full, Unfinished |
| Approximatly Age: | 0-5 |
| Property Type: | Detached |
| Style: | 2-Storey |
| Exterior: | Brick, Vinyl Siding |
| Garage Type: | Attached |
| (Parking/)Drive: | Pvt Double |
| Drive Parking Spaces: | 2 |
| Pool: | None |
| Approximatly Age: | 0-5 |
| Approximatly Square Footage: | 1500-2000 |
| Property Features: | Golf, Park |
| Fireplace/Stove: | N |
| Heat Source: | Gas |
| Heat Type: | Forced Air |
| Central Air Conditioning: | Central Air |
| Central Vac: | N |
| Laundry Level: | Upper |
| Elevator Lift: | N |
| Sewers: | Sewers |
| Water: | Municipal |
$
%
Years
This calculator is for demonstration purposes only. Always consult a professional
financial advisor before making personal financial decisions.
| Although the information displayed is believed to be accurate, no warranties or representations are made of any kind. |
| ROYAL LEPAGE NRC REALTY |
|
|
Ali Shahpazir
Sales Representative
Dir:
416-473-8225
Bus:
416-473-8225
| Book Showing | Email a Friend |
Jump To:
At a Glance:
| Type: | Freehold - Detached |
| Area: | Niagara |
| Municipality: | Thorold |
| Neighbourhood: | 560 - Rolling Meadows |
| Style: | 2-Storey |
| Lot Size: | 35.00 x 98.56(Feet) |
| Approximate Age: | 0-5 |
| Tax: | $5,160.16 |
| Beds: | 3 |
| Baths: | 3 |
| Fireplace: | N |
| Pool: | None |
Locatin Map:
Payment Calculator:

