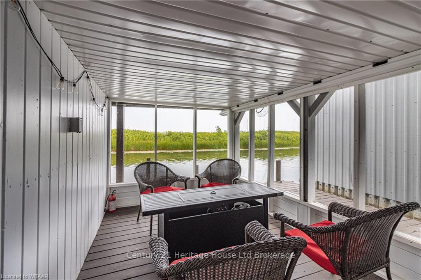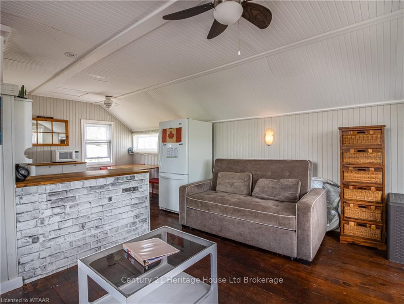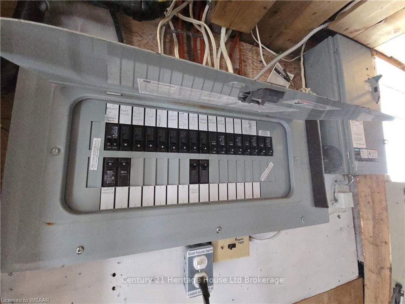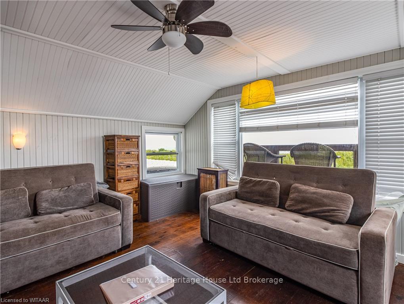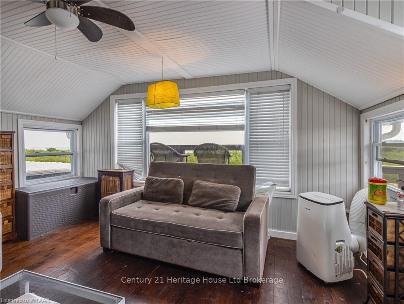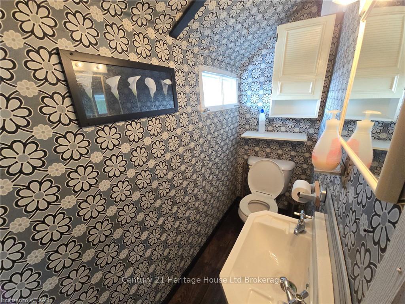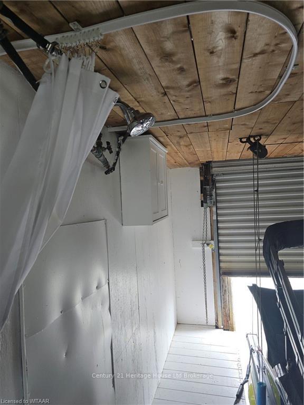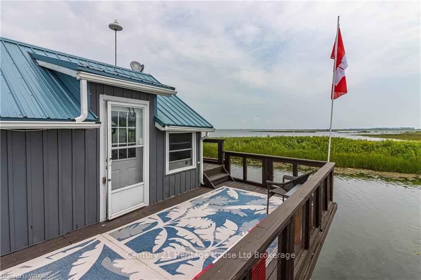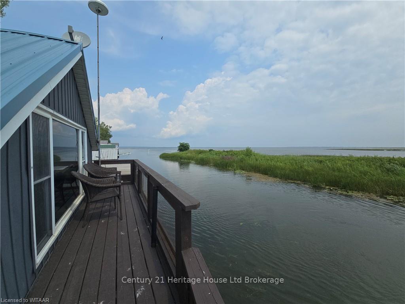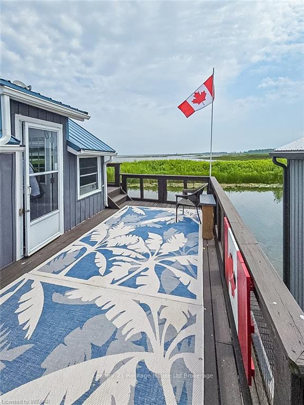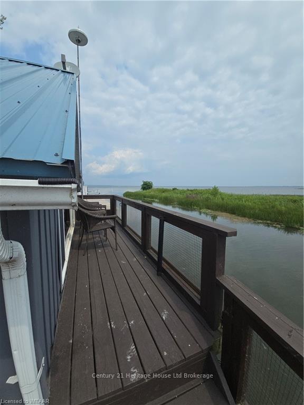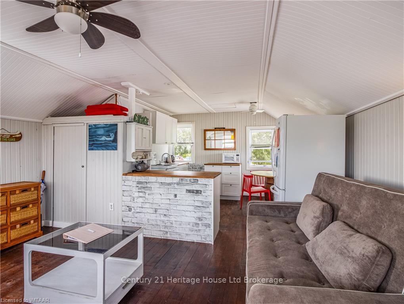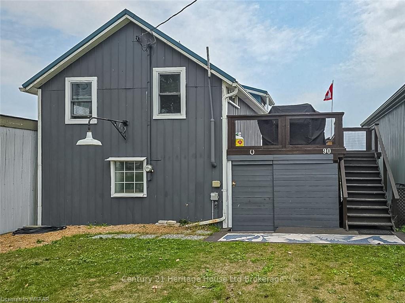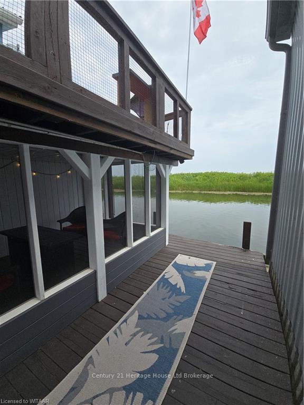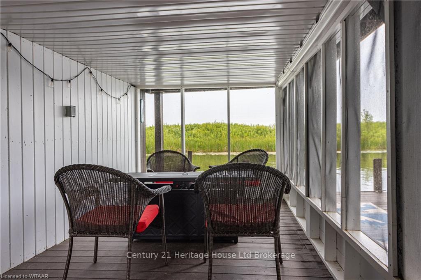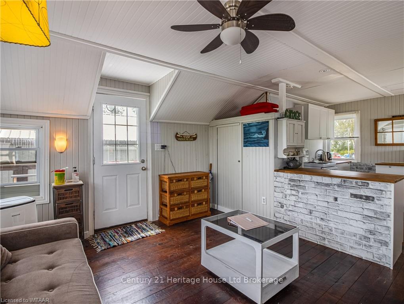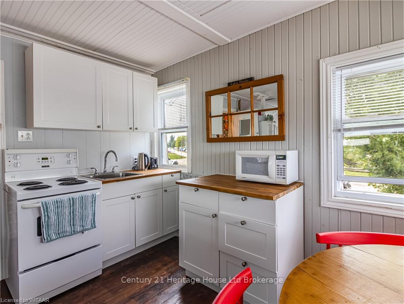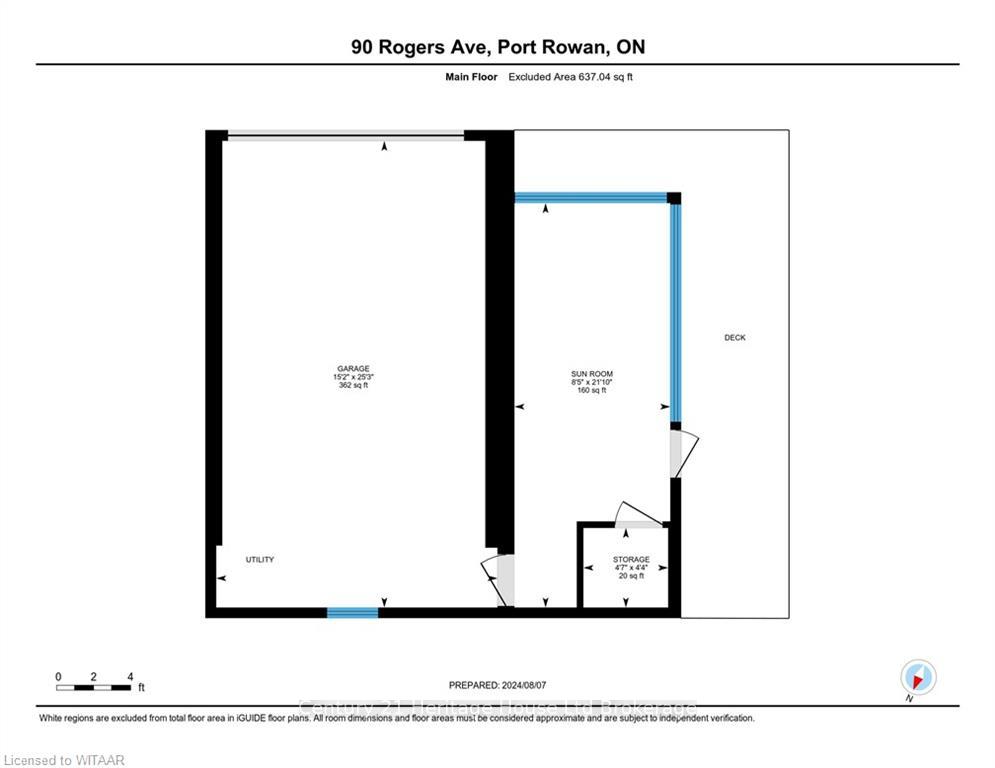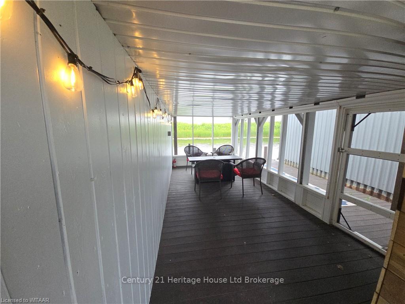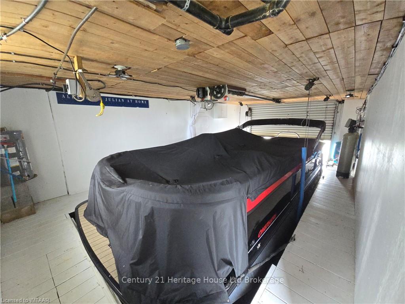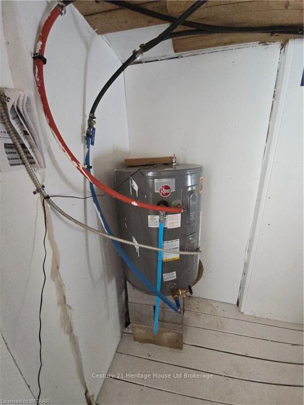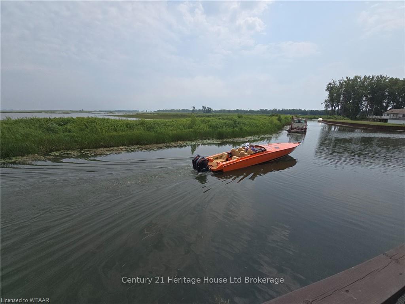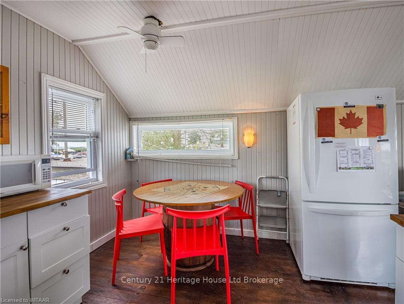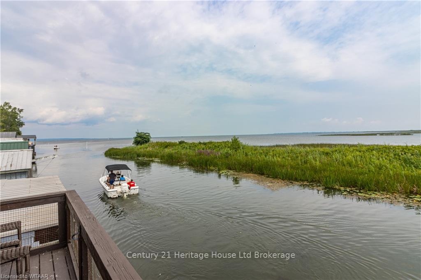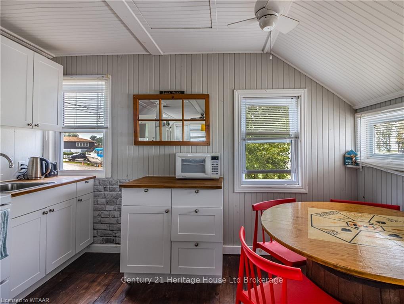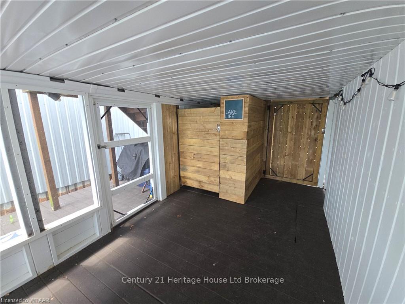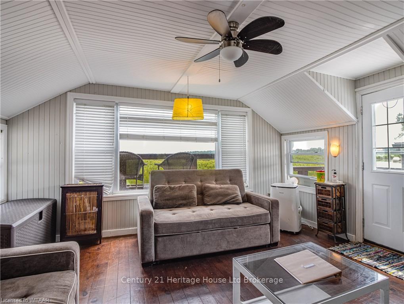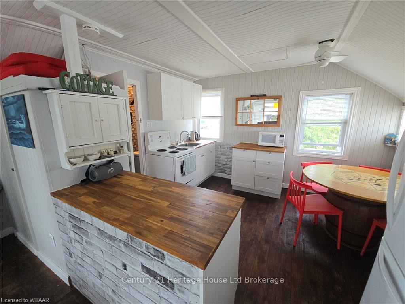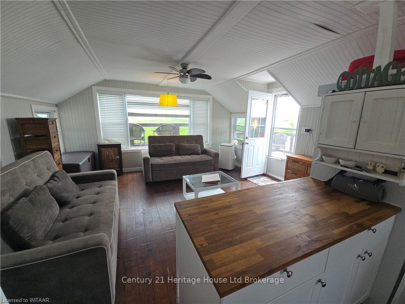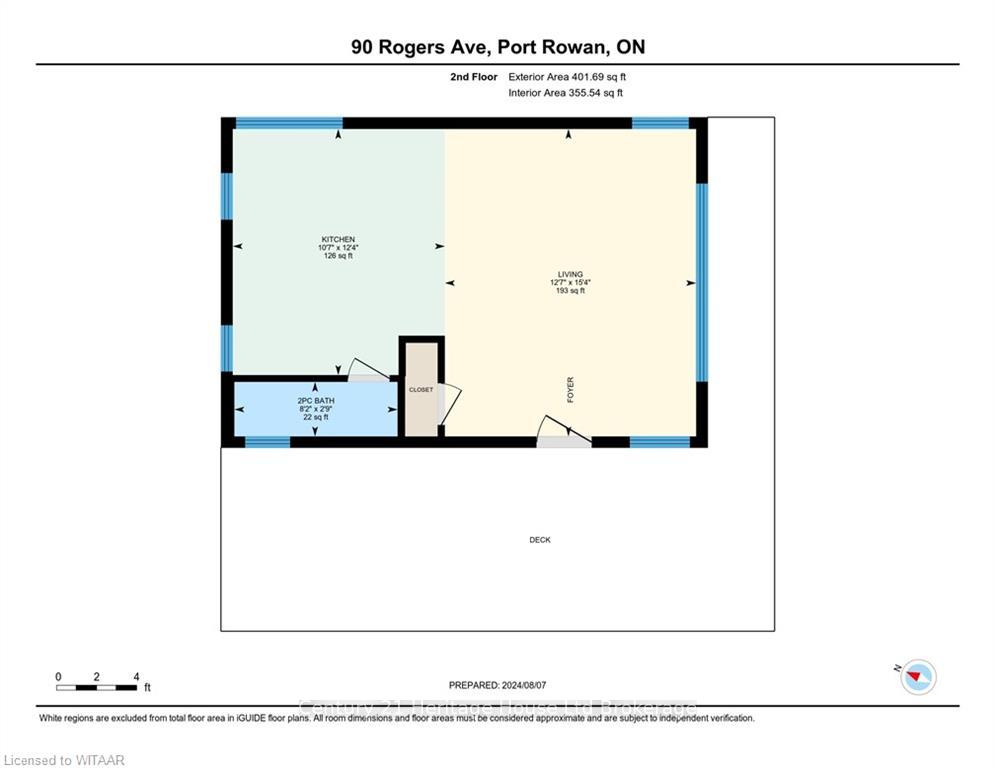$259,000
Available - For Sale
Listing ID: X10744877
90 ROGERS Ave , N0E 1M0, Ontario
| Welcome to your perfect getaway at Long Point's popular Old Cut! This delightful boat house offers the ideal blend of comfort and convenience, nestled in a prime location just steps away from the renowned Chip Ship and Old Cut Dairy Bar. The boat slip, measuring 22.5ft by 9ft, provides ample space for your aquatic adventures on Long Point's inner bay, where you can bask in the serene beauty of spring, summer, and fall. The upper level features a cozy living room, a well-equipped kitchen, and a 2-piece bathroom, with a hot water shower conveniently located where you keep your boat. Enjoy the two decks: the lower deck is screened in to allow you to enjoy campfires without pesky bugs, while the top deck is perfect for soaking up the sun and taking in the breathtaking scenery. The property also boasts a durable steel roof for longevity and low maintenance. Situated on leased land, this boat house provides an affordable way to own a piece of paradise, and it comes fully furnished, ready for you to move in and start enjoying your new retreat immediately. This boat house is also perfect for renting out as an Airbnb, with a current rental rate of $160 per night. Whether you're looking for a tranquil escape, a vibrant summer haven, or an income-generating property, this boat house offers it all. Don't miss out on the chance to own this gem in one of Long Point's most sought-after locations! |
| Price | $259,000 |
| Taxes: | $1362.69 |
| Assessment: | $79000 |
| Assessment Year: | 2024 |
| Address: | 90 ROGERS Ave , N0E 1M0, Ontario |
| Lot Size: | 34.50 x 56.00 (Feet) |
| Acreage: | < .50 |
| Directions/Cross Streets: | From Erie Ave Turn on to Old Cut Bvld then Right on Rogers Ave 2% 50% of CB Comm Withheld if Buyer |
| Rooms: | 5 |
| Rooms +: | 0 |
| Bedrooms: | 0 |
| Bedrooms +: | 0 |
| Kitchens: | 1 |
| Kitchens +: | 0 |
| Basement: | None |
| Property Type: | Detached |
| Style: | Loft |
| Exterior: | Metal/Side, Wood |
| (Parking/)Drive: | Pvt Double |
| Drive Parking Spaces: | 2 |
| Pool: | None |
| Fireplace/Stove: | N |
| Heat Source: | Electric |
| Heat Type: | Baseboard |
| Central Air Conditioning: | Window Unit |
| Central Vac: | N |
| Elevator Lift: | N |
| Sewers: | Tank |
| Water: | Well |
| Water Supply Types: | Sand Point W |
| Utilities-Cable: | A |
$
%
Years
This calculator is for demonstration purposes only. Always consult a professional
financial advisor before making personal financial decisions.
| Although the information displayed is believed to be accurate, no warranties or representations are made of any kind. |
| Century 21 Heritage House Ltd Brokerage |
|
|
Ali Shahpazir
Sales Representative
Dir:
416-473-8225
Bus:
416-473-8225
| Virtual Tour | Book Showing | Email a Friend |
Jump To:
At a Glance:
| Type: | Freehold - Detached |
| Style: | Loft |
| Lot Size: | 34.50 x 56.00(Feet) |
| Tax: | $1,362.69 |
| Baths: | 1 |
| Fireplace: | N |
| Pool: | None |
Locatin Map:
Payment Calculator:




