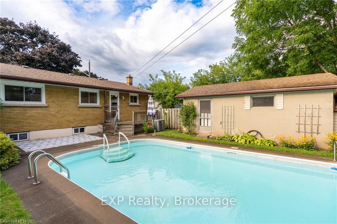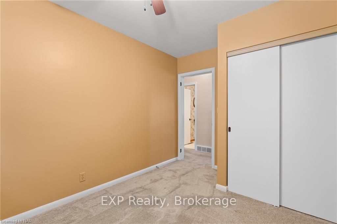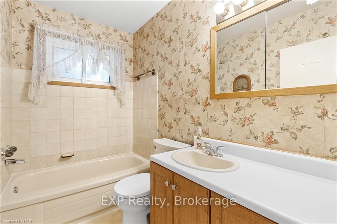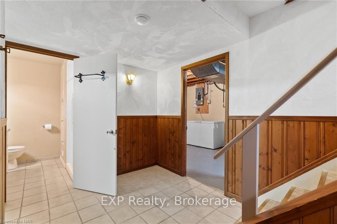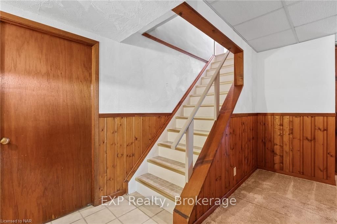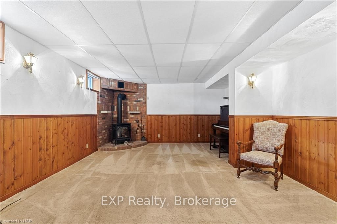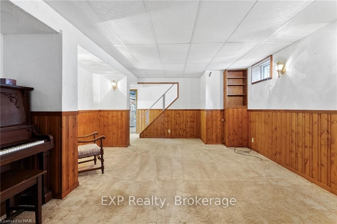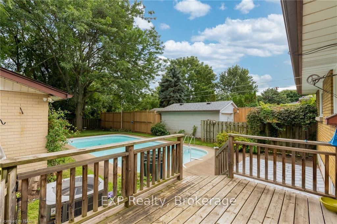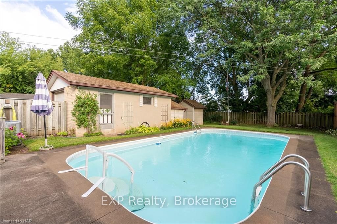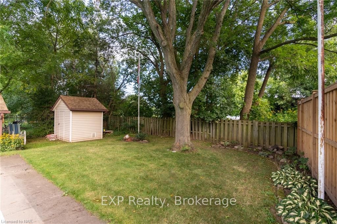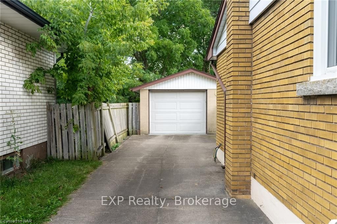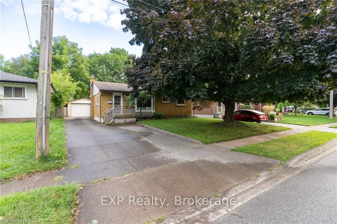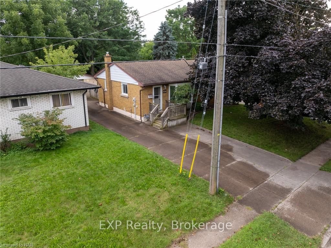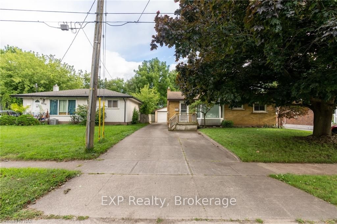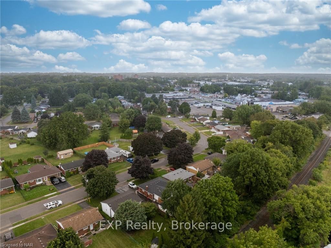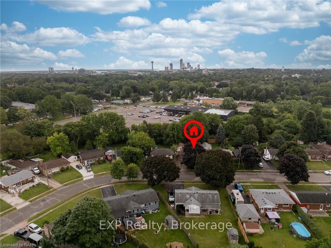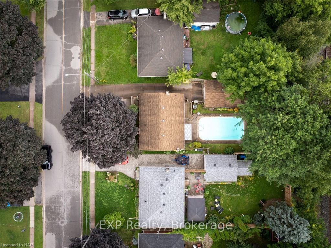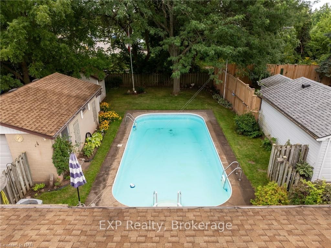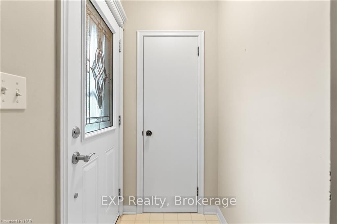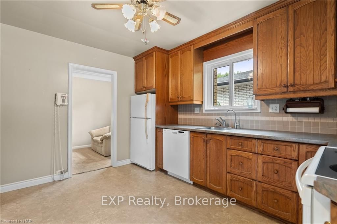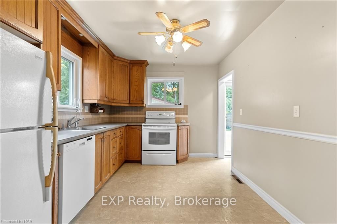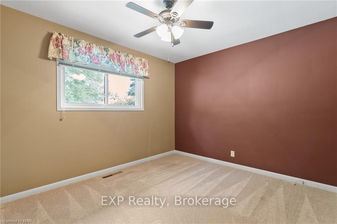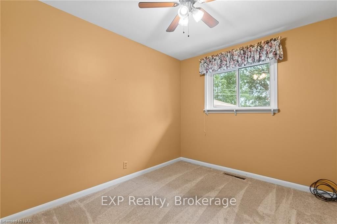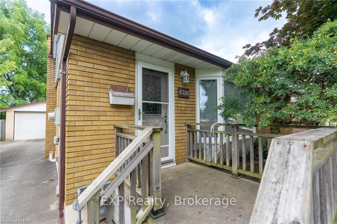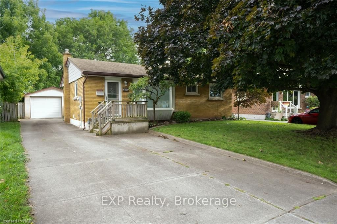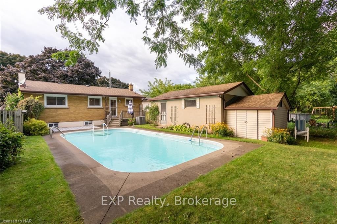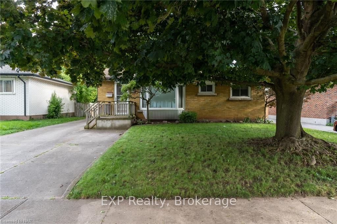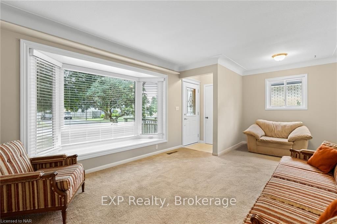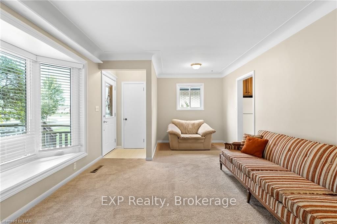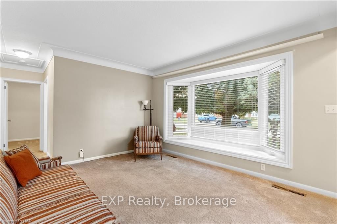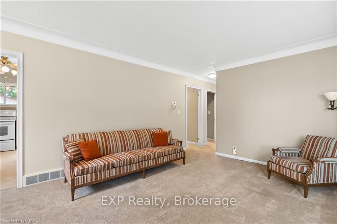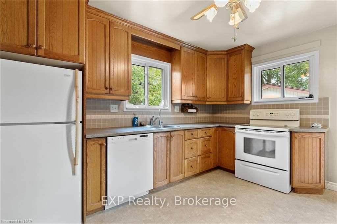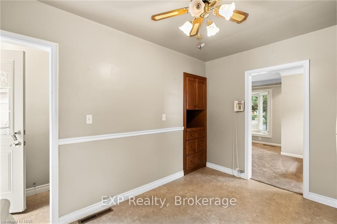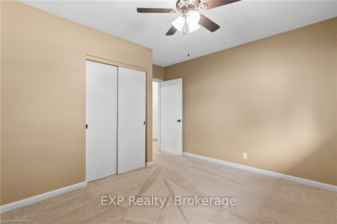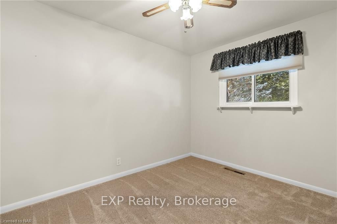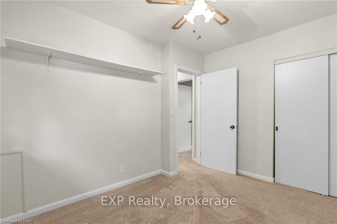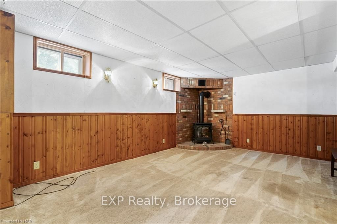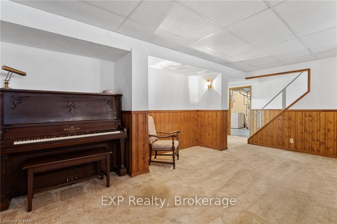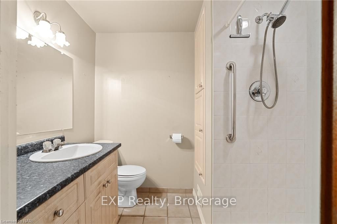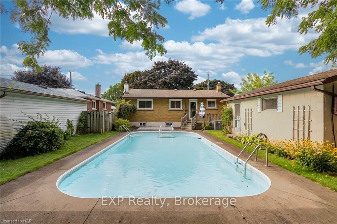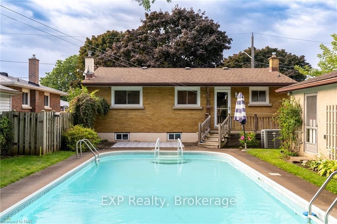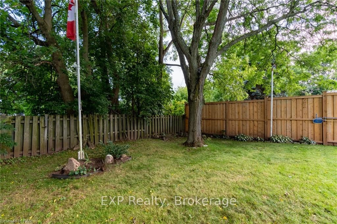$580,000
Available - For Sale
Listing ID: X10413767
6326 DOREEN Dr , Niagara Falls, L2E 5K2, Ontario
| Welcome to 6326 Doreen Drive! This full brick bungalow is located in a fantastic Niagara Falls neighbourhood in the highly sought after North End! Features of this home are a spacious layout on the main floor with 3 bedrooms and a full bath, a separate basement entrance and a fully finished basement with a full bathroom and gas fireplace! Can easily make this into a in law suite in the future. Then there is the dream backyard - large in ground pool, wood deck, concrete patio, 2 sheds fully fenced in, and beautiful trees in the back to give you complete privacy! The home also has a massive concrete drive way that can fit 5 cars plus get this, a large detached 1.5 car garage perfect for a handyman, hang out area, or for your car! The location is minutes away from shopping, groceries stores, banks, gyms, restaurants, schools, literally anything you need! |
| Price | $580,000 |
| Taxes: | $3216.00 |
| Assessment: | $199000 |
| Assessment Year: | 2024 |
| Address: | 6326 DOREEN Dr , Niagara Falls, L2E 5K2, Ontario |
| Lot Size: | 50.00 x 126.00 (Feet) |
| Acreage: | < .50 |
| Directions/Cross Streets: | Drummond and Morrison |
| Rooms: | 6 |
| Rooms +: | 2 |
| Bedrooms: | 3 |
| Bedrooms +: | 0 |
| Kitchens: | 1 |
| Kitchens +: | 0 |
| Family Room: | Y |
| Basement: | W/O, Walk-Up |
| Approximatly Age: | 51-99 |
| Property Type: | Detached |
| Style: | Bungalow |
| Exterior: | Brick |
| Garage Type: | Detached |
| (Parking/)Drive: | Other |
| Drive Parking Spaces: | 5 |
| Pool: | Inground |
| Other Structures: | Workshop |
| Approximatly Age: | 51-99 |
| Approximatly Square Footage: | 700-1100 |
| Property Features: | Fenced Yard, Other |
| Fireplace/Stove: | Y |
| Heat Source: | Gas |
| Heat Type: | Forced Air |
| Central Air Conditioning: | Central Air |
| Central Vac: | N |
| Elevator Lift: | N |
| Sewers: | Sewers |
| Water: | Municipal |
$
%
Years
This calculator is for demonstration purposes only. Always consult a professional
financial advisor before making personal financial decisions.
| Although the information displayed is believed to be accurate, no warranties or representations are made of any kind. |
| EXP REALTY |
|
|
Ali Shahpazir
Sales Representative
Dir:
416-473-8225
Bus:
416-473-8225
| Virtual Tour | Book Showing | Email a Friend |
Jump To:
At a Glance:
| Type: | Freehold - Detached |
| Area: | Niagara |
| Municipality: | Niagara Falls |
| Neighbourhood: | 212 - Morrison |
| Style: | Bungalow |
| Lot Size: | 50.00 x 126.00(Feet) |
| Approximate Age: | 51-99 |
| Tax: | $3,216 |
| Beds: | 3 |
| Baths: | 2 |
| Fireplace: | Y |
| Pool: | Inground |
Locatin Map:
Payment Calculator:

