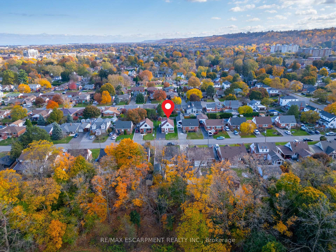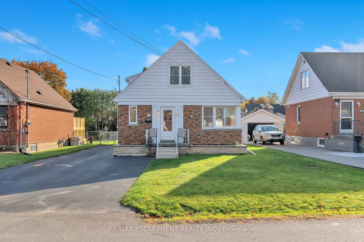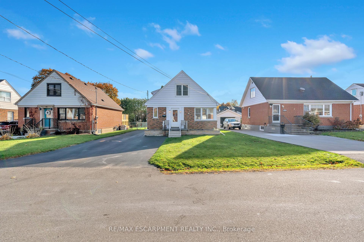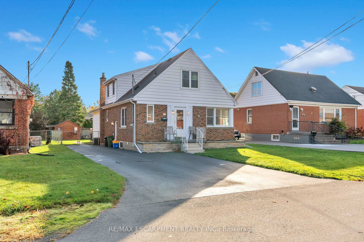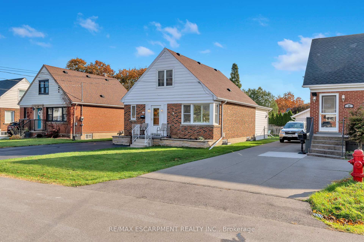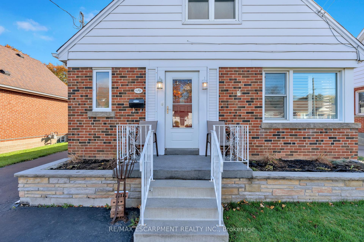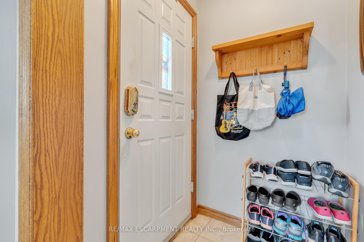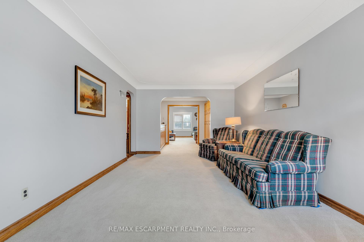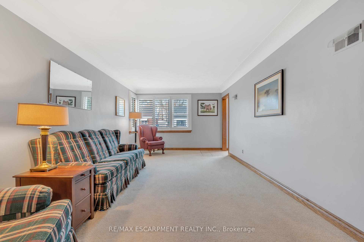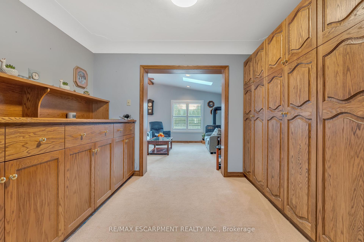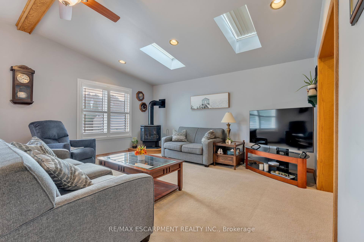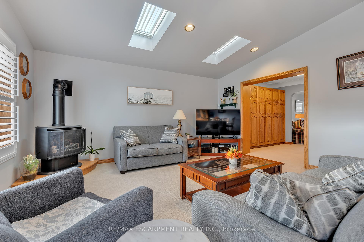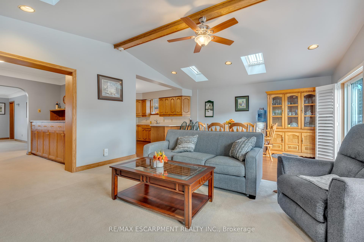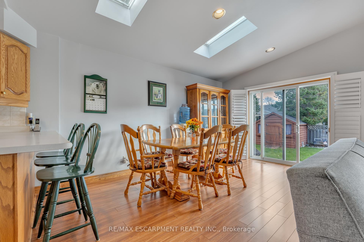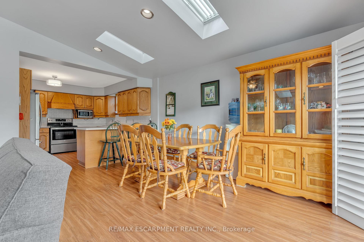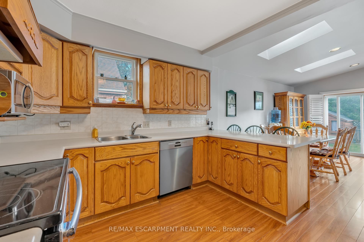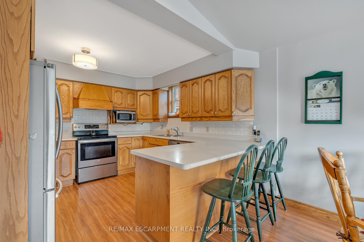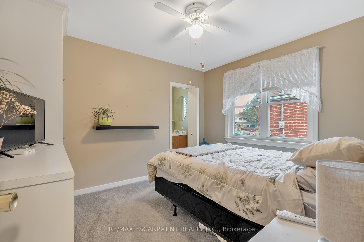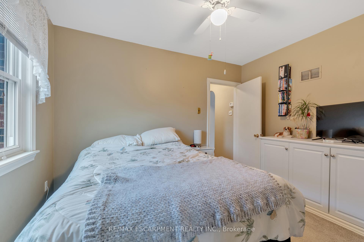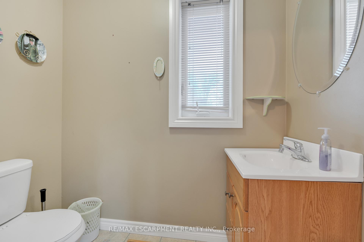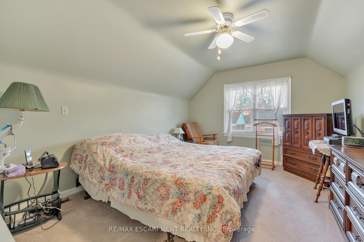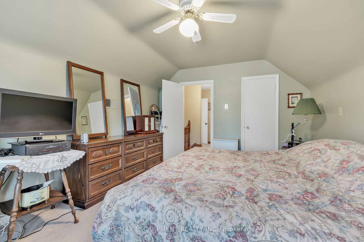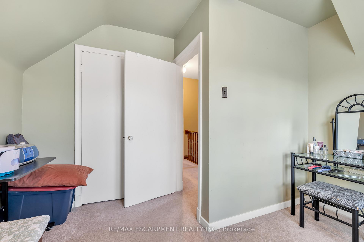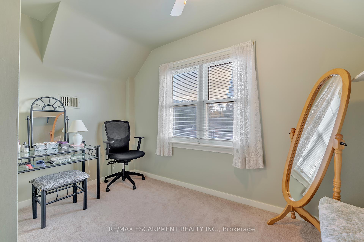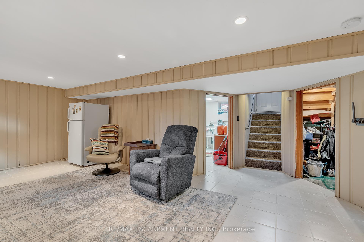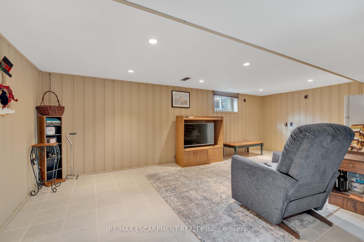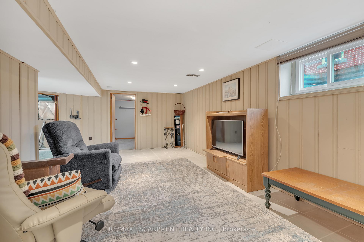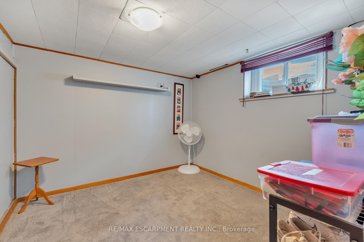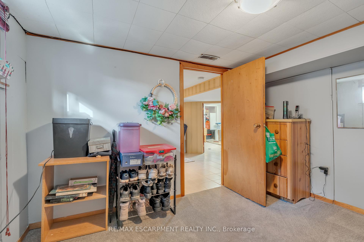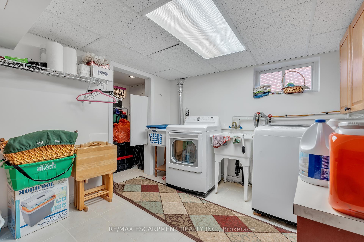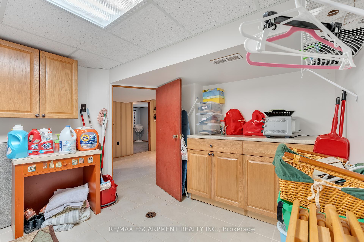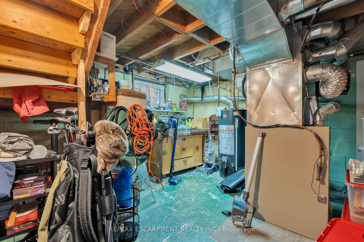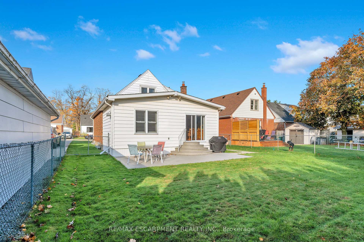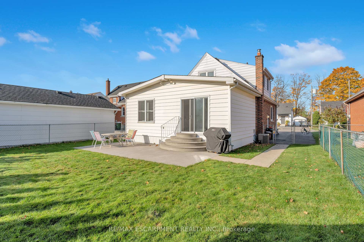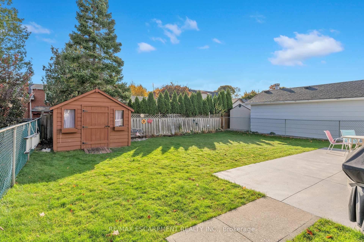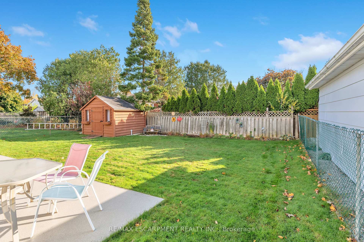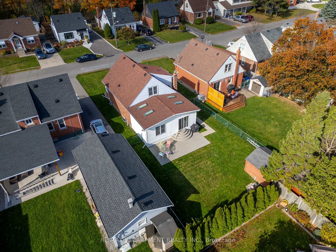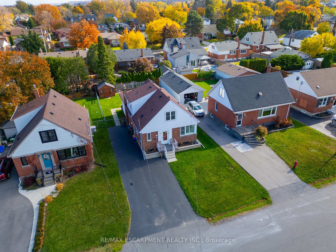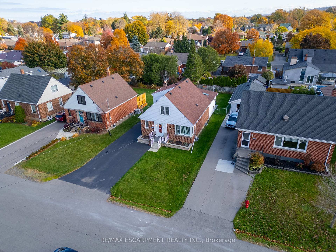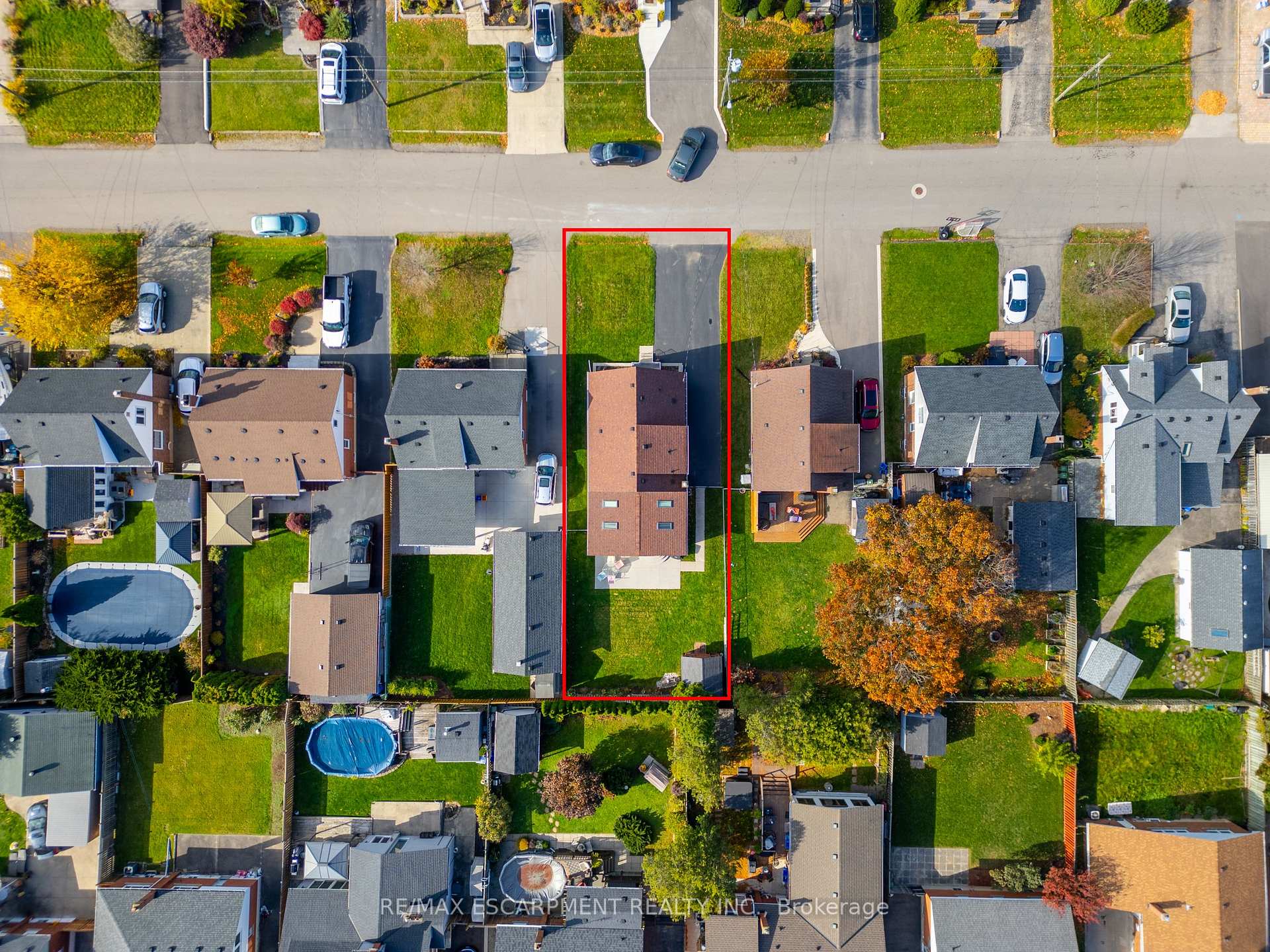$764,900
Available - For Sale
Listing ID: X10406047
67 Galbraith Dr , Hamilton, L8G 2A1, Ontario
| Discover this charming one-and-a-half-story brick home located in the highly sought-after neighborhood of Olde Stoney Creek. This deceptively spacious home features one main floor bedroom, two bedrooms upstairs, and a fourth in the basement. The kitchen opens to a large living room with expansive windows, a vaulted ceiling, and a cozy gas-burning fireplace. Stainless steel appliances and a garburator make cooking fast and convenient. Ideal for larger family gatherings, the home offers ample solid oak cabinetry and a built-in serving hutch connecting the family room and dining room. Recent updates include a new roof in 2019 and a new air conditioner in 2021. The spacious shed provides ample storage, and the backyard is equipped with a French drain around its perimeter for effective water management. A long driveway offers plenty of parking for multiple vehicles. Don't miss this opportunity to own a beautiful home in a desirable neighborhood! |
| Price | $764,900 |
| Taxes: | $4243.00 |
| Address: | 67 Galbraith Dr , Hamilton, L8G 2A1, Ontario |
| Lot Size: | 45.00 x 110.00 (Feet) |
| Directions/Cross Streets: | Avalon/Lake Ave |
| Rooms: | 7 |
| Bedrooms: | 3 |
| Bedrooms +: | 1 |
| Kitchens: | 1 |
| Family Room: | Y |
| Basement: | Finished, Full |
| Approximatly Age: | 51-99 |
| Property Type: | Detached |
| Style: | 1 1/2 Storey |
| Exterior: | Brick Front, Vinyl Siding |
| Garage Type: | None |
| (Parking/)Drive: | Pvt Double |
| Drive Parking Spaces: | 4 |
| Pool: | None |
| Approximatly Age: | 51-99 |
| Property Features: | Library, Park, Place Of Worship, Rec Centre, School |
| Fireplace/Stove: | Y |
| Heat Source: | Gas |
| Heat Type: | Forced Air |
| Central Air Conditioning: | Central Air |
| Central Vac: | N |
| Sewers: | Sewers |
| Water: | Municipal |
$
%
Years
This calculator is for demonstration purposes only. Always consult a professional
financial advisor before making personal financial decisions.
| Although the information displayed is believed to be accurate, no warranties or representations are made of any kind. |
| RE/MAX ESCARPMENT REALTY INC. |
|
|
Ali Shahpazir
Sales Representative
Dir:
416-473-8225
Bus:
416-473-8225
| Virtual Tour | Book Showing | Email a Friend |
Jump To:
At a Glance:
| Type: | Freehold - Detached |
| Area: | Hamilton |
| Municipality: | Hamilton |
| Neighbourhood: | Stoney Creek |
| Style: | 1 1/2 Storey |
| Lot Size: | 45.00 x 110.00(Feet) |
| Approximate Age: | 51-99 |
| Tax: | $4,243 |
| Beds: | 3+1 |
| Baths: | 2 |
| Fireplace: | Y |
| Pool: | None |
Locatin Map:
Payment Calculator:

