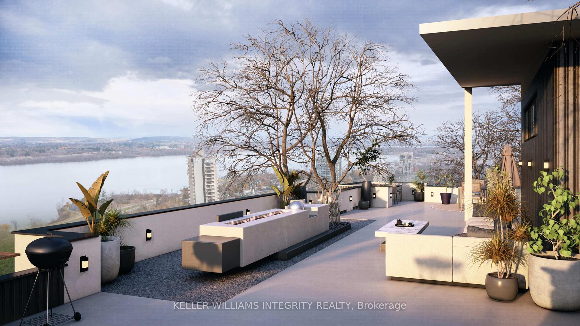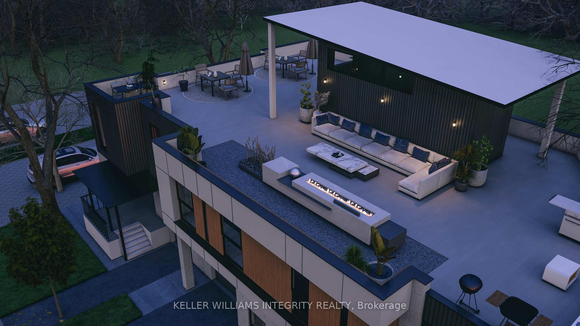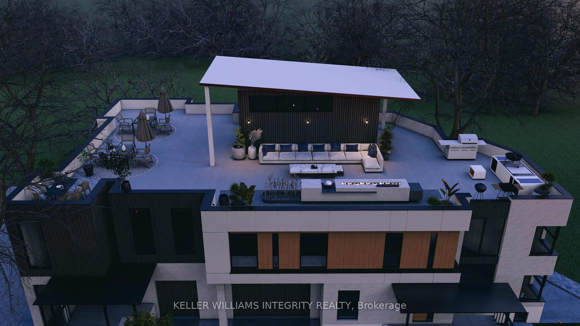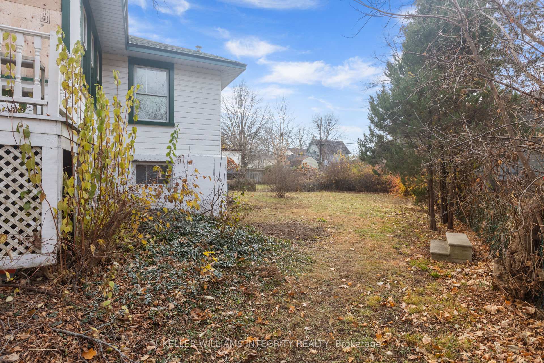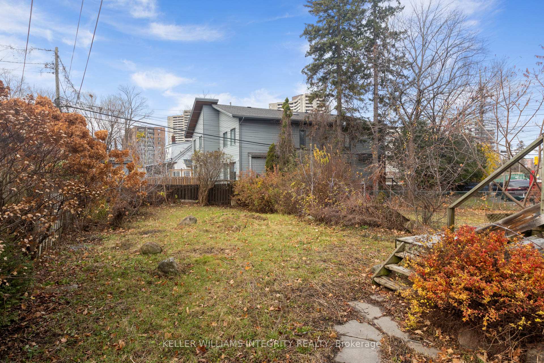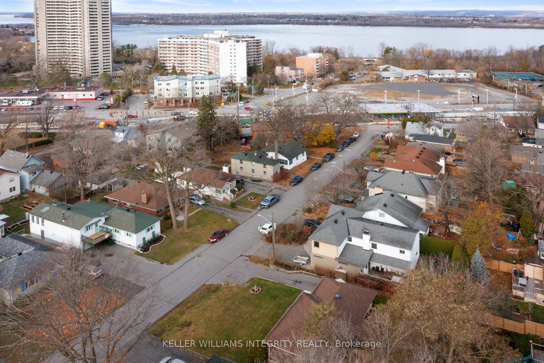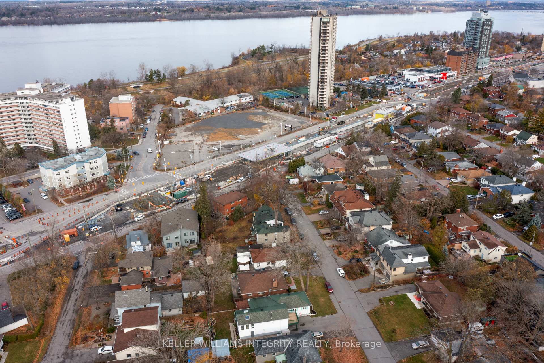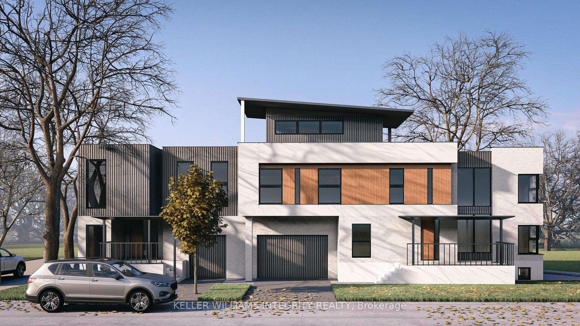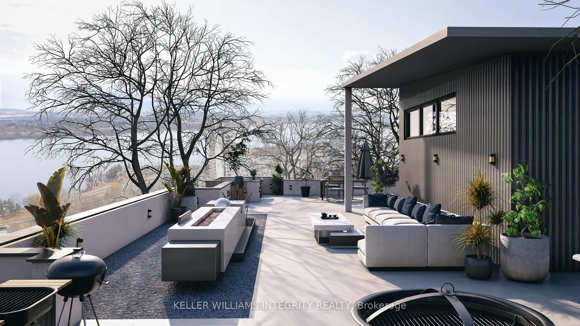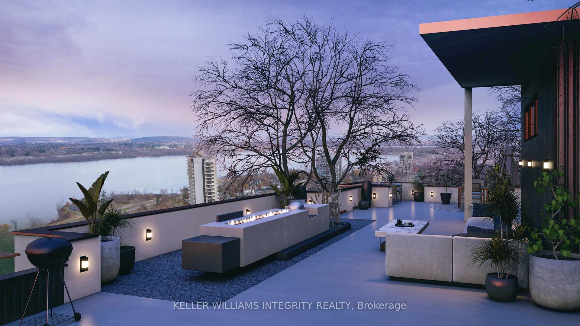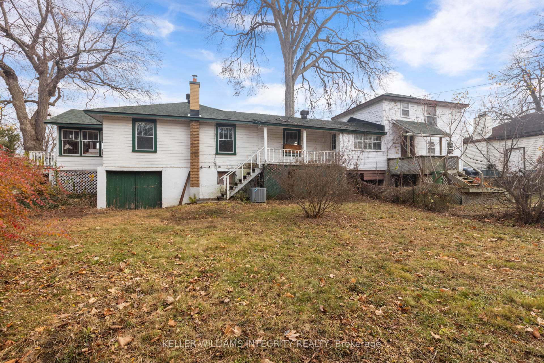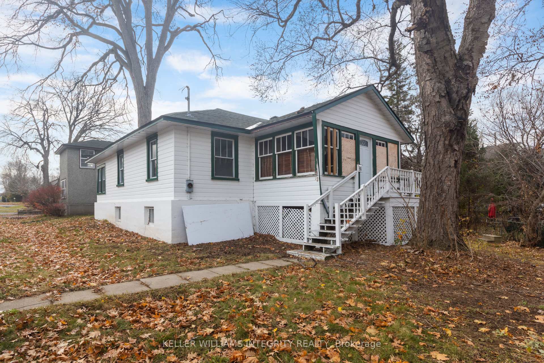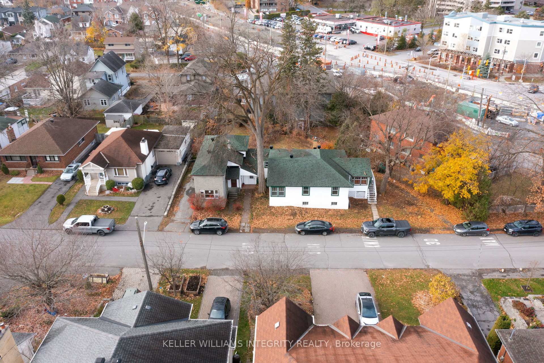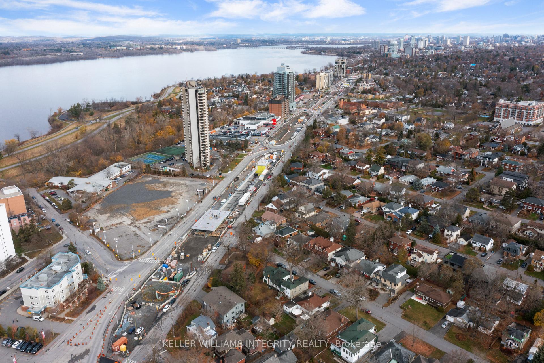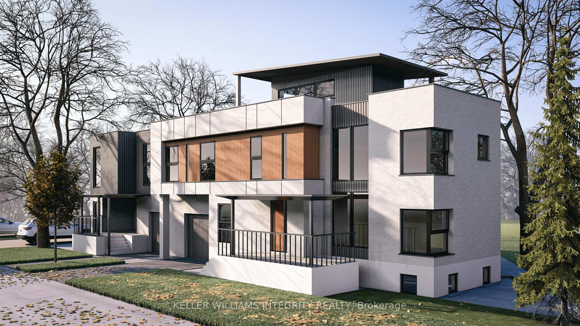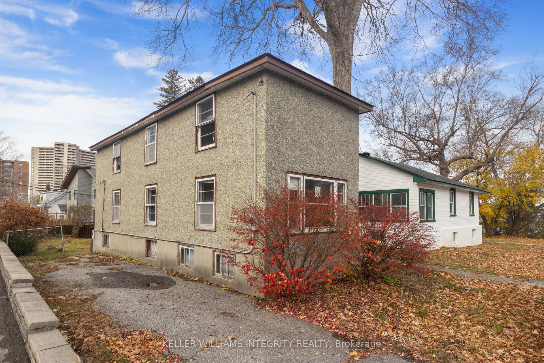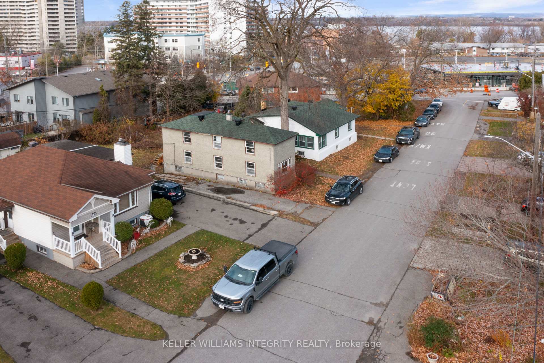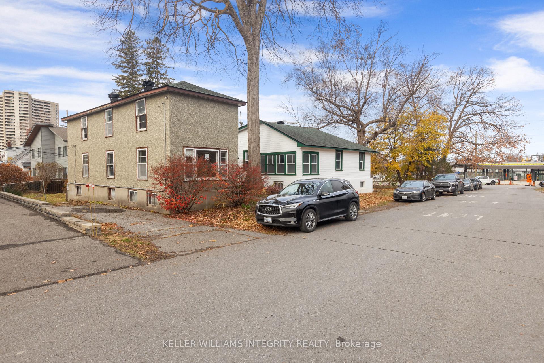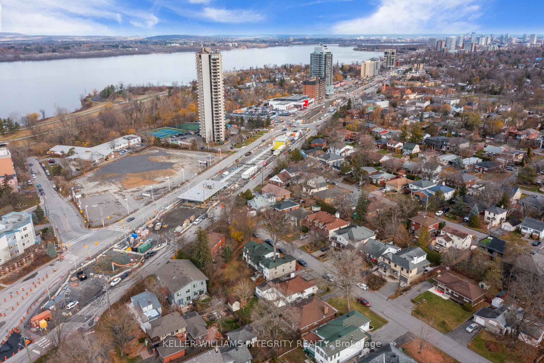$880,000
Available - For Sale
Listing ID: X11906429
218-220 WOODLAND Ave , Woodroffe, K2B 5C9, Ontario
| PERMIT READY - LUXURY SEMI-DETACHED PROJECT NEAR WESTBORO! Welcome to an extraordinary opportunity. This project is tailor made for visionaries, investors, builders & developers seeking to craft a remarkable multi-unit masterpiece. With meticulous planning & attention to detail, this project promises to redefine contemporary living in this sought-after community. PERMITTED North Upper Unit: 4 Beds, 5 Baths (2 Ensuites), Double Garage, 2 Balconies, Vaulted Ceilings, ROOFTOP TERRACE permitted!!! + lower level Family Room. North Lower Unit: Self contained 2 Bed, 2 Bath SDU. South Upper Unit: 4 Beds, 4 Bath (2 Ensuite) w/ balconies + Single Car Garage. South Lower Unit: Private Entry 2 Beds, 1 Bath SDU. Architectural plans and designs available. Steps from the LRT, Ottawa River, parks, restaurants, shopping and future developments. Start your dream project today! *The first few photos are to-scale architectural renderings* |
| Price | $880,000 |
| Taxes: | $5867.00 |
| Address: | 218-220 WOODLAND Ave , Woodroffe, K2B 5C9, Ontario |
| Lot Size: | 123.75 x 121.10 (Feet) |
| Directions/Cross Streets: | West on Byron Avenue, left on Woodland Avenue OR follow Carling Avenue West, right on Woodland Ave |
| Rooms: | 0 |
| Rooms +: | 0 |
| Bedrooms: | 0 |
| Bedrooms +: | |
| Kitchens: | 0 |
| Kitchens +: | 0 |
| Family Room: | Y |
| Basement: | Other |
| Property Type: | Duplex |
| Style: | Other |
| Exterior: | Other |
| Garage Type: | Attached |
| (Parking/)Drive: | Other |
| Drive Parking Spaces: | 9 |
| Pool: | None |
| Property Features: | Park, Public Transit |
| Fireplace/Stove: | N |
| Heat Source: | Other |
| Heat Type: | Other |
| Central Air Conditioning: | Other |
| Central Vac: | N |
| Sewers: | Sewers |
| Water: | Municipal |
$
%
Years
This calculator is for demonstration purposes only. Always consult a professional
financial advisor before making personal financial decisions.
| Although the information displayed is believed to be accurate, no warranties or representations are made of any kind. |
| KELLER WILLIAMS INTEGRITY REALTY |
|
|
Ali Shahpazir
Sales Representative
Dir:
416-473-8225
Bus:
416-473-8225
| Book Showing | Email a Friend |
Jump To:
At a Glance:
| Type: | Freehold - Duplex |
| Area: | Ottawa |
| Municipality: | Woodroffe |
| Neighbourhood: | 6002 - Woodroffe |
| Style: | Other |
| Lot Size: | 123.75 x 121.10(Feet) |
| Tax: | $5,867 |
| Fireplace: | N |
| Pool: | None |
Locatin Map:
Payment Calculator:

