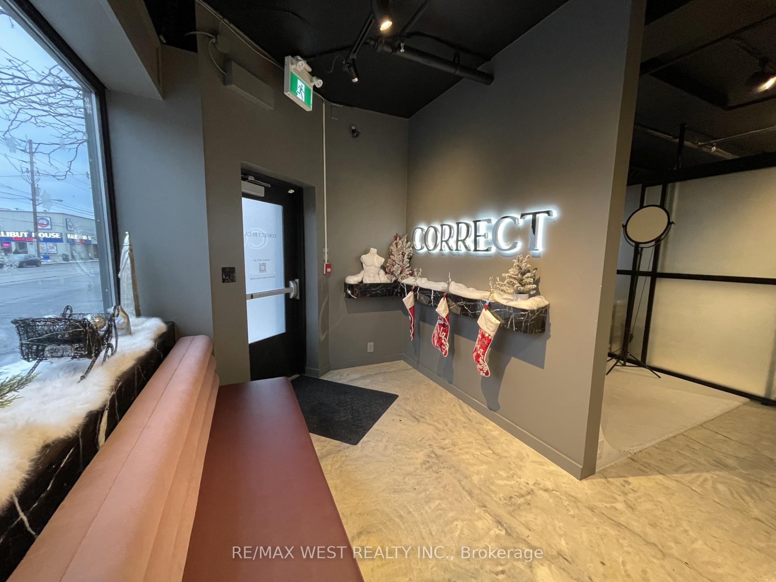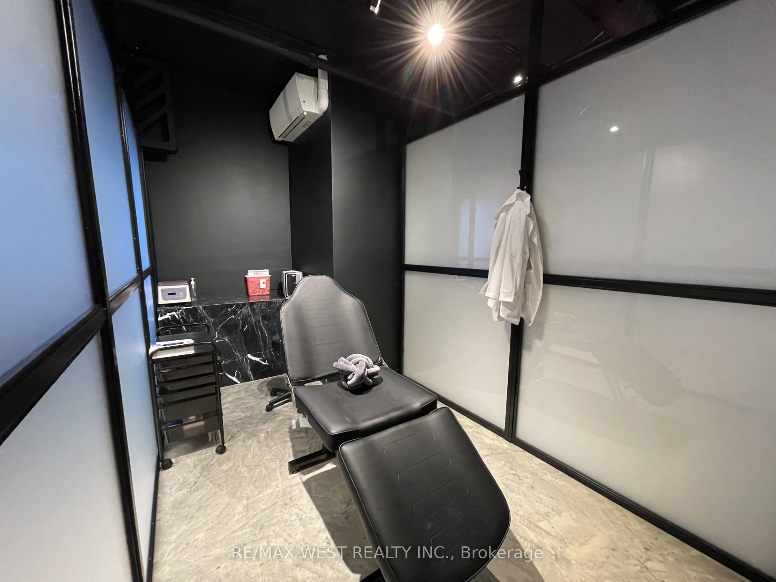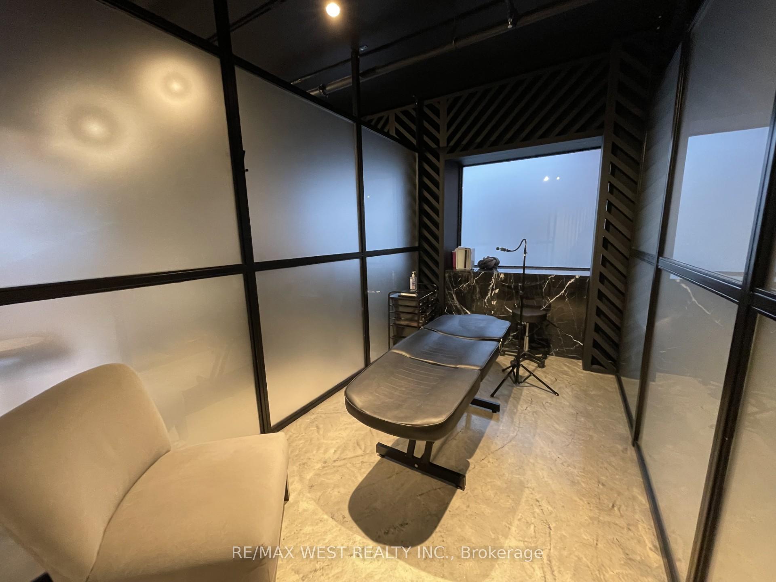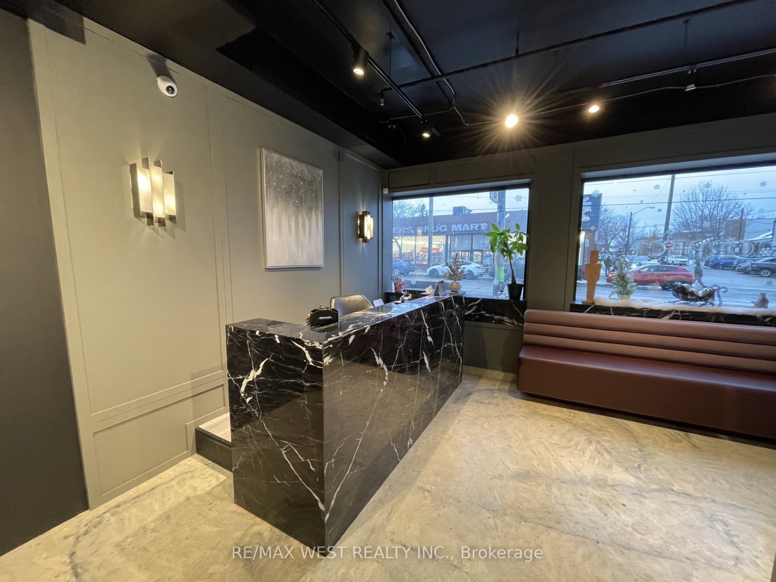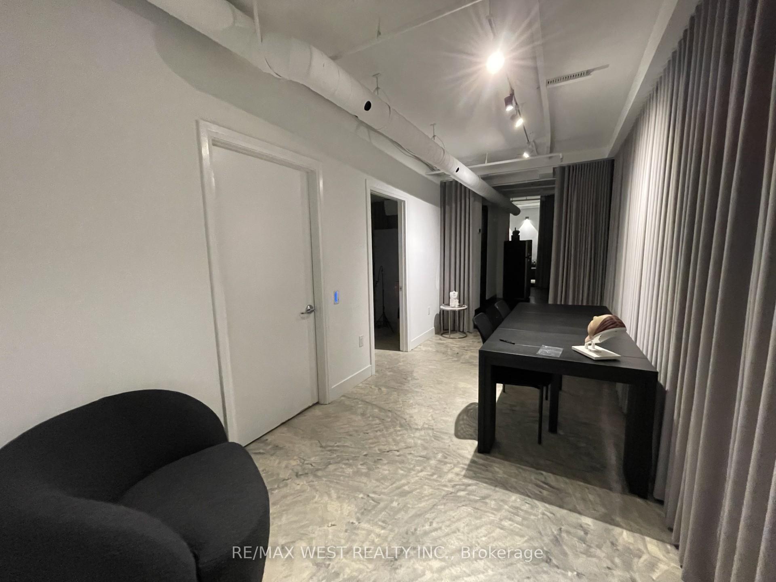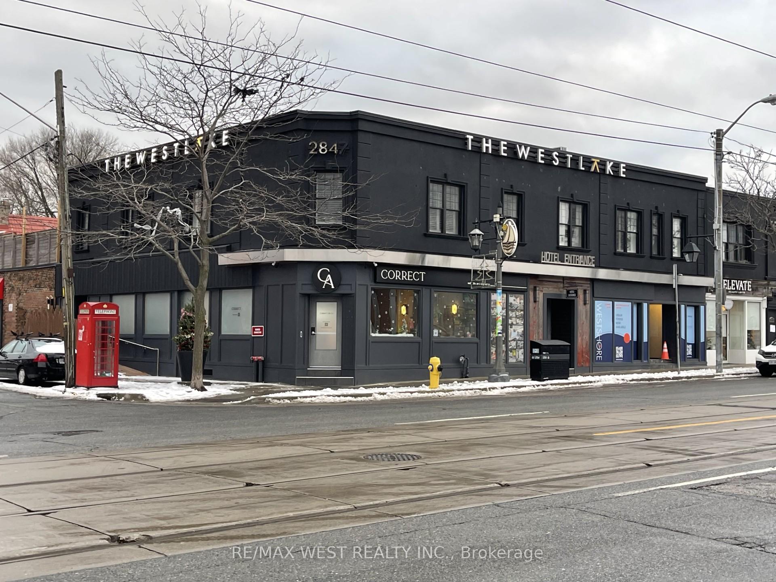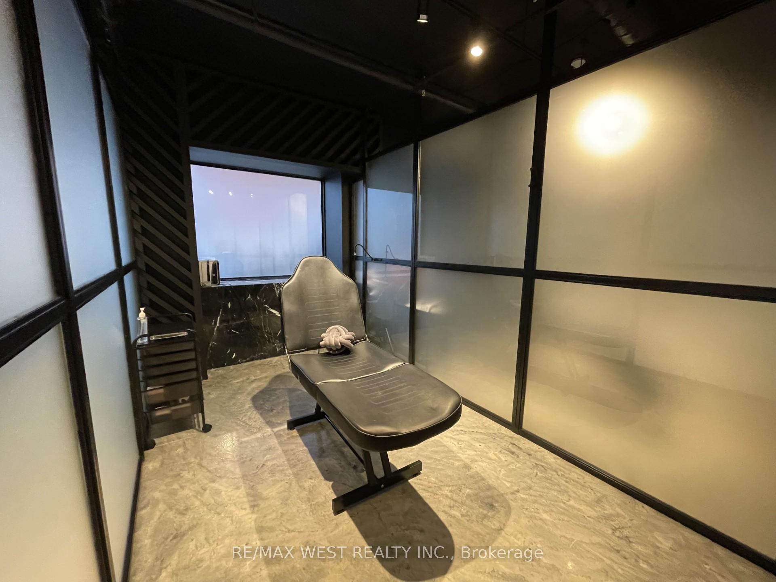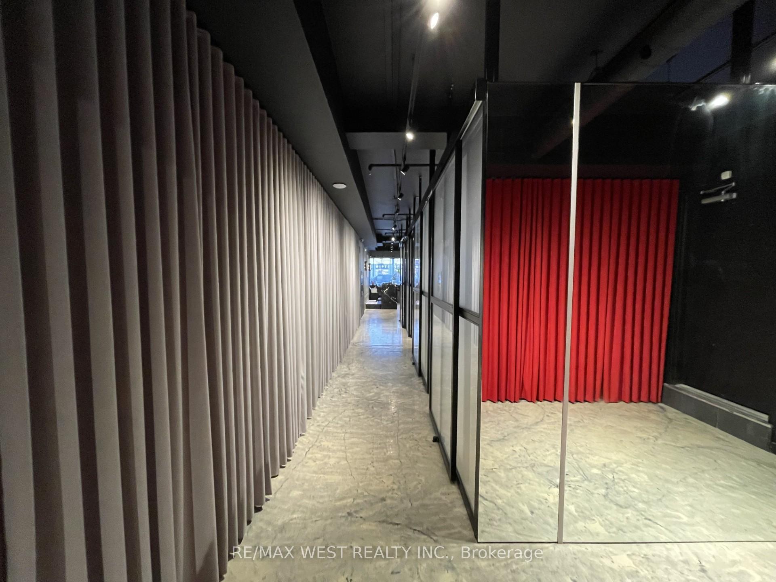$4,400
Available - For Sublease
Listing ID: W11904530
2847 Lakeshore Blvd , Unit 1 to , Toronto, M8V 1H8, Ontario
| Elevate your brand in this beautifully designed, modern beauty and wellness boutique space, now available for sublease! Located on the highly desirable and bustling Lakeshore Boulevard, this property benefits from heavy foot traffic and excellent visibility. It also offers easy access to public transit and major highways. The space features 5 thoughtfully designed units, perfect for a variety of uses within the beauty and wellness industry. There are 2 rooms measuring 10'0" x 9'5", ideal for private treatment or consultation spaces, and 3 rooms measuring 12'8" x 7'4", offering flexible layout options to accommodate your business needs. With its stylish modern design, this location is ready to provide a welcoming atmosphere for clients while reflecting the quality and professionalism of your brand. Additionally, ample parking is available, making it convenient for both clients and staff. Don't miss out on this exceptional opportunity to position your business in a prime location. Schedule a viewing today to secure this incredible space! |
| Price | $4,400 |
| Minimum Rental Term: | 12 |
| Maximum Rental Term: | 24 |
| Taxes: | $0.00 |
| Tax Type: | T.M.I. |
| Occupancy by: | Tenant |
| Address: | 2847 Lakeshore Blvd , Unit 1 to , Toronto, M8V 1H8, Ontario |
| Apt/Unit: | 1 to |
| Postal Code: | M8V 1H8 |
| Province/State: | Ontario |
| Directions/Cross Streets: | Lake Shore Blvd & Islington Ave |
| Category: | Service |
| Use: | Health & Beauty Related |
| Building Percentage: | N |
| Total Area: | 1900.00 |
| Total Area Code: | Sq Ft |
| Office/Appartment Area: | 0 |
| Office/Appartment Area Code: | Sq Ft |
| Industrial Area: | 0 |
| Office/Appartment Area Code: | Sq Ft |
| Retail Area: | 0 |
| Retail Area Code: | Sq Ft |
| Area Influences: | Major Highway Public Transit |
| Financial Statement: | N |
| Chattels: | N |
| Franchise: | N |
| Days Open: | 7 |
| Employees #: | 0 |
| Seats: | 0 |
| LLBO: | N |
| Year Expenses: | 0 |
| Sprinklers: | Y |
| Rail: | N |
| Clear Height Feet: | 0 |
| Heat Type: | Gas Forced Air Closd |
| Central Air Conditioning: | Y |
| Elevator Lift: | None |
| Sewers: | Sanitary |
| Water: | Municipal |
$
%
Years
This calculator is for demonstration purposes only. Always consult a professional
financial advisor before making personal financial decisions.
| Although the information displayed is believed to be accurate, no warranties or representations are made of any kind. |
| RE/MAX WEST REALTY INC. |
|
|
Ali Shahpazir
Sales Representative
Dir:
416-473-8225
Bus:
416-473-8225
| Book Showing | Email a Friend |
Jump To:
At a Glance:
| Type: | Com - Commercial/Retail |
| Area: | Toronto |
| Municipality: | Toronto |
| Neighbourhood: | New Toronto |
Locatin Map:
Payment Calculator:

