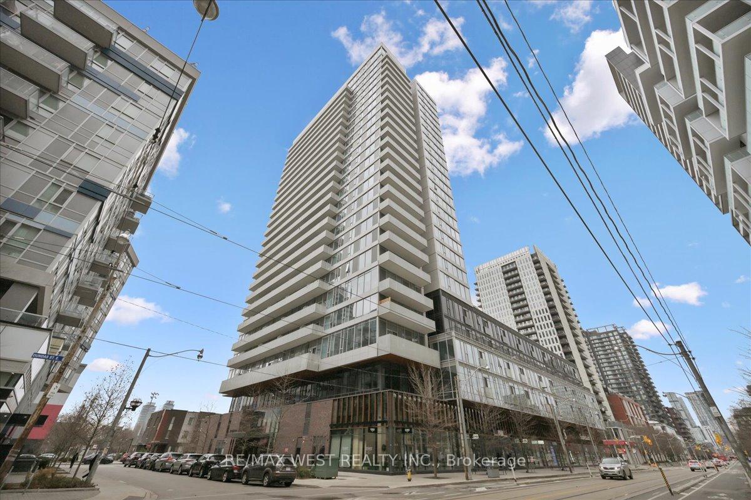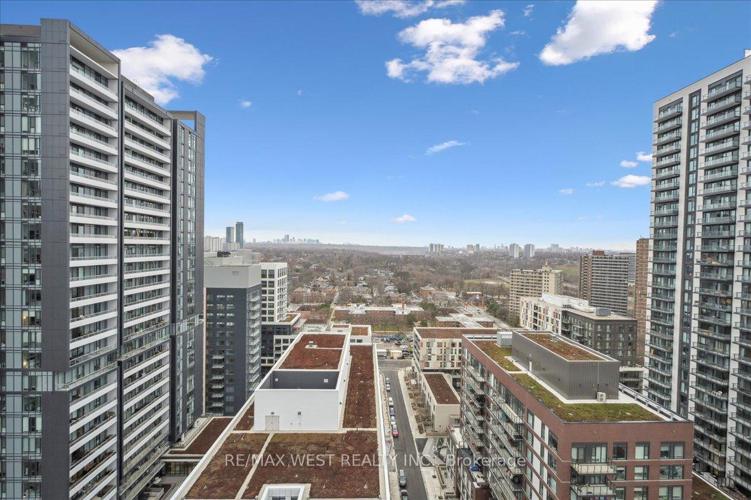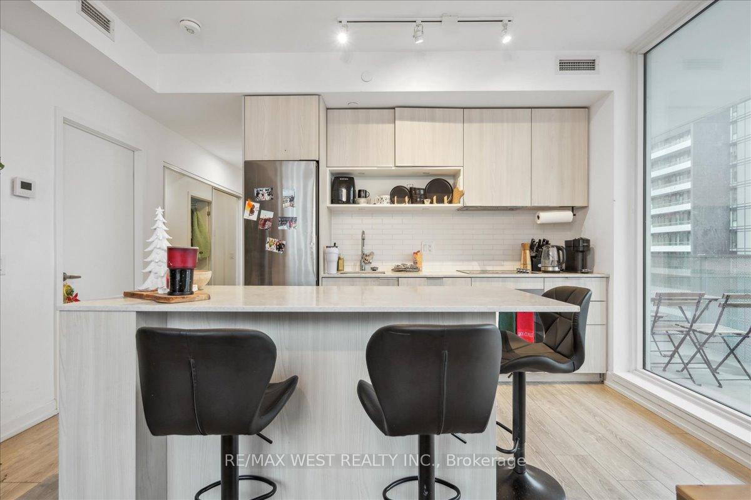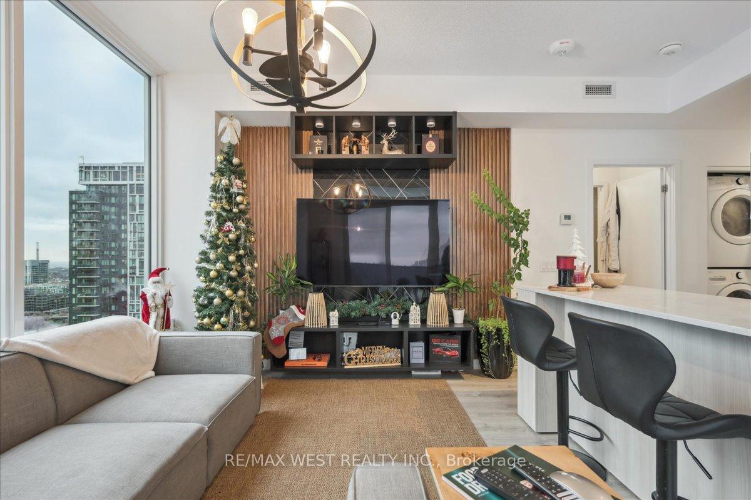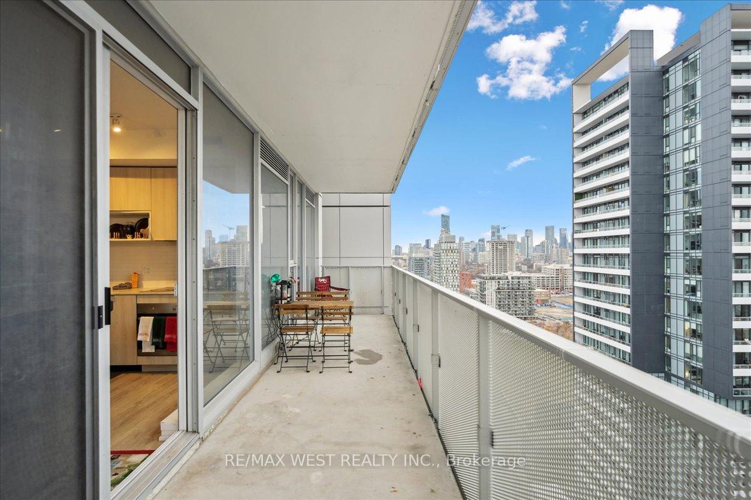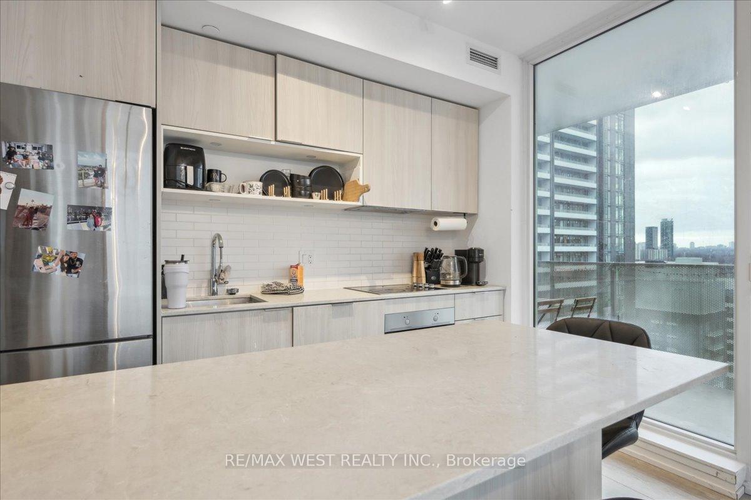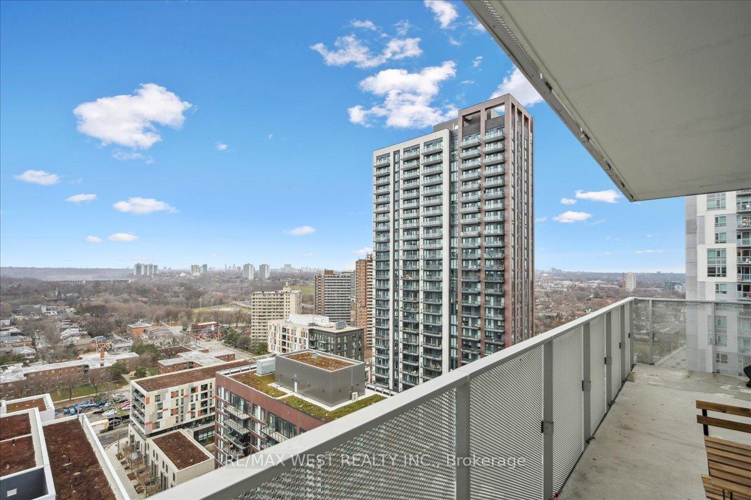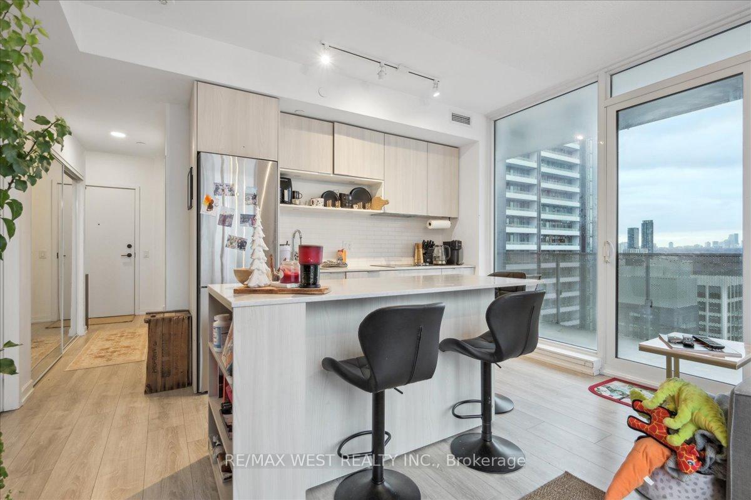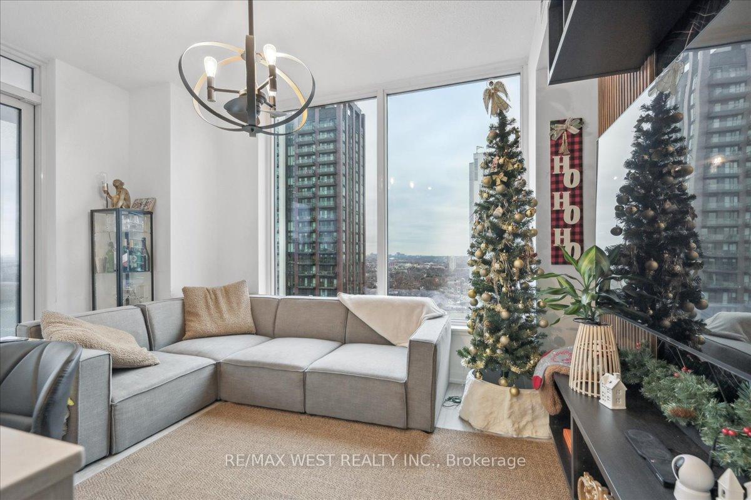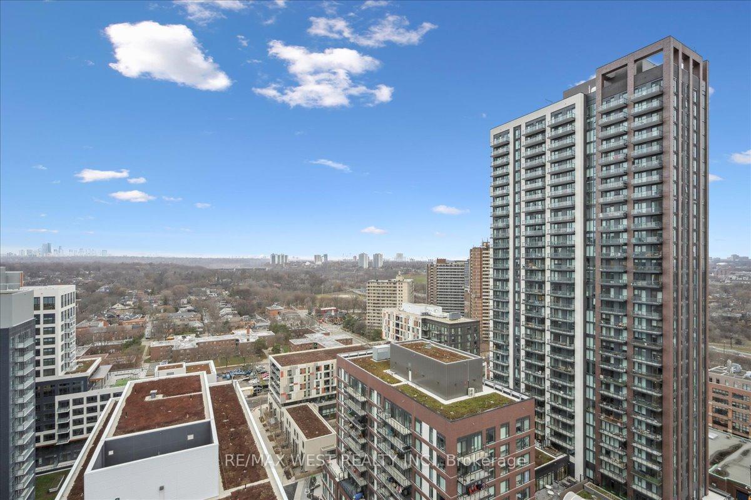$785,000
Available - For Sale
Listing ID: C11896546
20 Tubman Ave , Unit 2104, Toronto, M5A 0M8, Ontario
| This bright and airy 2-bedroom, 2-bathroom home features expansive unobstructed views. Thoughtfully updated with sleek engineered hardwood floors and contemporary blinds, the space combines modern elegance with comfort. The generously sized balcony is perfect for entertaining, providing a great setting for dining or relaxing while taking in beautiful city views. Situated in the vibrant Regent Park neighborhood, you're steps away from the Pam McConnell Aquatic Centre, public transit (Dundas and King streetcars), and just a short walk to Riverdale Farm and Toronto's waterfront. Enjoy the best of urban living, with a seamless blend of style, convenience, and outdoor space. The unit also includes 1 underground parking spot and 1 locker for added convenience. |
| Price | $785,000 |
| Taxes: | $2889.77 |
| Maintenance Fee: | 654.08 |
| Address: | 20 Tubman Ave , Unit 2104, Toronto, M5A 0M8, Ontario |
| Province/State: | Ontario |
| Condo Corporation No | TSCC |
| Level | 21 |
| Unit No | 04 |
| Directions/Cross Streets: | Dundas St E and River St |
| Rooms: | 5 |
| Bedrooms: | 2 |
| Bedrooms +: | |
| Kitchens: | 1 |
| Family Room: | N |
| Basement: | None |
| Property Type: | Condo Apt |
| Style: | Apartment |
| Exterior: | Brick |
| Garage Type: | Underground |
| Garage(/Parking)Space: | 1.00 |
| Drive Parking Spaces: | 0 |
| Park #1 | |
| Parking Type: | Owned |
| Exposure: | Ne |
| Balcony: | Open |
| Locker: | Owned |
| Pet Permited: | Restrict |
| Approximatly Square Footage: | 700-799 |
| Building Amenities: | Concierge, Gym, Media Room, Party/Meeting Room, Rooftop Deck/Garden, Visitor Parking |
| Property Features: | Hospital, Park, Place Of Worship, Public Transit |
| Maintenance: | 654.08 |
| CAC Included: | Y |
| Water Included: | Y |
| Common Elements Included: | Y |
| Heat Included: | Y |
| Parking Included: | Y |
| Building Insurance Included: | Y |
| Fireplace/Stove: | N |
| Heat Source: | Gas |
| Heat Type: | Forced Air |
| Central Air Conditioning: | Central Air |
| Ensuite Laundry: | Y |
$
%
Years
This calculator is for demonstration purposes only. Always consult a professional
financial advisor before making personal financial decisions.
| Although the information displayed is believed to be accurate, no warranties or representations are made of any kind. |
| RE/MAX WEST REALTY INC. |
|
|
Ali Shahpazir
Sales Representative
Dir:
416-473-8225
Bus:
416-473-8225
| Book Showing | Email a Friend |
Jump To:
At a Glance:
| Type: | Condo - Condo Apt |
| Area: | Toronto |
| Municipality: | Toronto |
| Neighbourhood: | Regent Park |
| Style: | Apartment |
| Tax: | $2,889.77 |
| Maintenance Fee: | $654.08 |
| Beds: | 2 |
| Baths: | 2 |
| Garage: | 1 |
| Fireplace: | N |
Locatin Map:
Payment Calculator:

